Soggiorni bianchi con nessun camino - Foto e idee per arredare
Filtra anche per:
Budget
Ordina per:Popolari oggi
141 - 160 di 21.621 foto
1 di 3
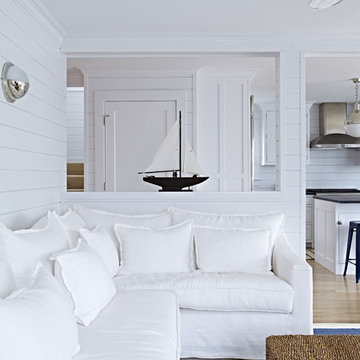
Interior Architecture, Interior Design, Art Curation, and Custom Millwork & Furniture Design by Chango & Co.
Construction by Siano Brothers Contracting
Photography by Jacob Snavely
See the full feature inside Good Housekeeping
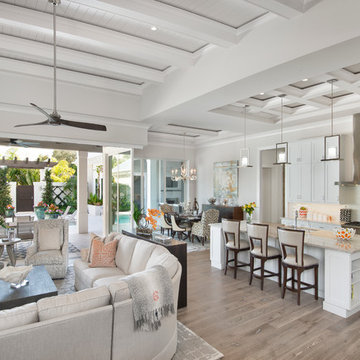
Photos by Giovanni Photography
Foto di un grande soggiorno tradizionale aperto con pareti grigie, parquet chiaro, nessun camino e TV a parete
Foto di un grande soggiorno tradizionale aperto con pareti grigie, parquet chiaro, nessun camino e TV a parete
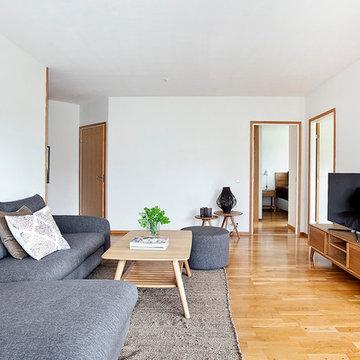
Immagine di un grande soggiorno nordico aperto con pareti bianche, parquet chiaro, TV autoportante, sala formale e nessun camino
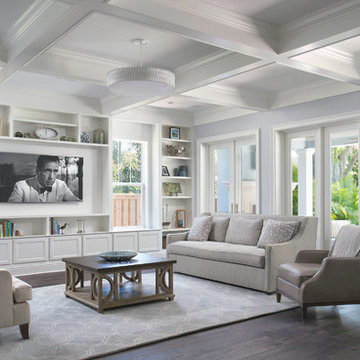
This builder designs custom living rooms with built-in bookshelves and media spaces around windows and TV spaces. Beyond the built-in wall features, a set of french doors lines one wall and a dramatic ceiling covers the entire room. It's the "wow" space of the home, one that showcases the builder's craftsmanship and the home's significance. © Seamus Payne Architectural Photography
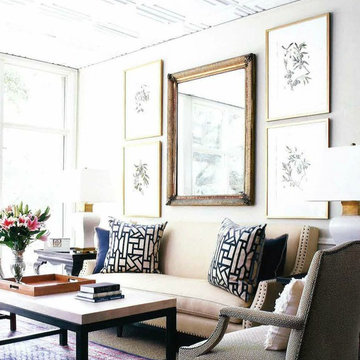
Ryann Ford
Immagine di un soggiorno chic di medie dimensioni e chiuso con sala formale, pareti beige, moquette, nessun camino e nessuna TV
Immagine di un soggiorno chic di medie dimensioni e chiuso con sala formale, pareti beige, moquette, nessun camino e nessuna TV

Waterfront house Archipelago
Foto di un grande soggiorno minimalista aperto con sala formale, pareti grigie, pavimento in cemento, nessun camino e nessuna TV
Foto di un grande soggiorno minimalista aperto con sala formale, pareti grigie, pavimento in cemento, nessun camino e nessuna TV
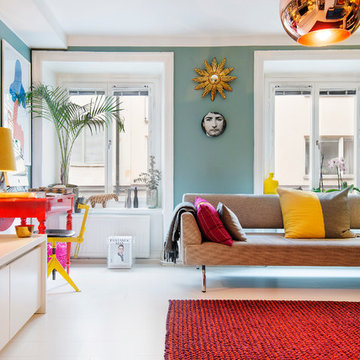
Elisabeth Daly
Idee per un soggiorno boho chic aperto e di medie dimensioni con pavimento in legno verniciato, pareti verdi, nessun camino e nessuna TV
Idee per un soggiorno boho chic aperto e di medie dimensioni con pavimento in legno verniciato, pareti verdi, nessun camino e nessuna TV

For artwork or furniture enquires please email for prices. This artwork is a bespoke piece I designed for the project. Size 100cm x 150cm print on wood then hand distressed. Can be made bespoke in a number of sizes. Sofa from DFS French Connection. Mirror pleases email for prices. Other furniture is now no longer available.
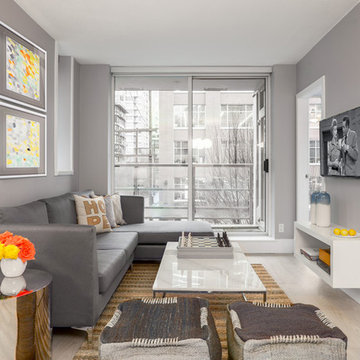
Colin Perry
Immagine di un soggiorno design di medie dimensioni e aperto con pareti grigie, nessun camino, TV a parete, sala formale e pavimento in laminato
Immagine di un soggiorno design di medie dimensioni e aperto con pareti grigie, nessun camino, TV a parete, sala formale e pavimento in laminato
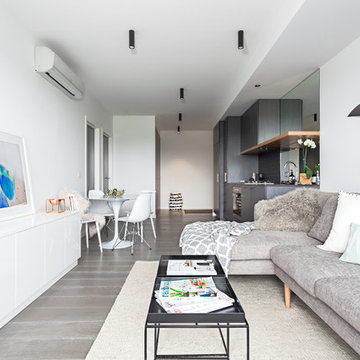
Photography - Courtney King Potography
Esempio di un piccolo soggiorno contemporaneo con pareti bianche, pavimento in legno massello medio, nessun camino e nessuna TV
Esempio di un piccolo soggiorno contemporaneo con pareti bianche, pavimento in legno massello medio, nessun camino e nessuna TV
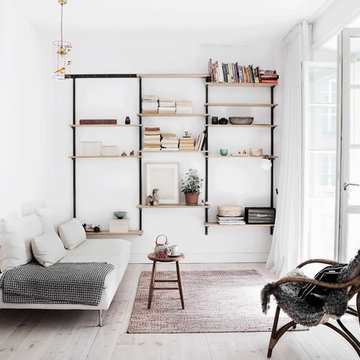
Photographer Anna Malmberg,
apartment Fantastic Frank
Foto di un grande soggiorno scandinavo aperto con pareti bianche, parquet chiaro, nessun camino, sala formale e nessuna TV
Foto di un grande soggiorno scandinavo aperto con pareti bianche, parquet chiaro, nessun camino, sala formale e nessuna TV
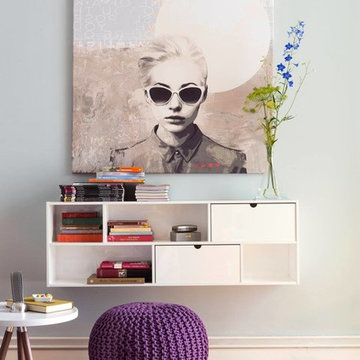
Ispirazione per un piccolo soggiorno minimal con pareti blu, pavimento in legno massello medio, nessun camino e nessuna TV
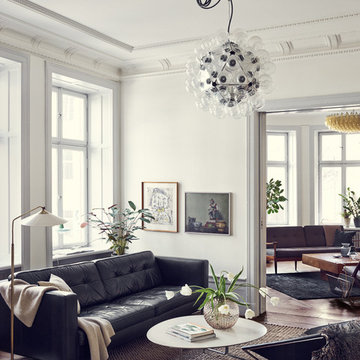
Idha Lindhag
Idee per un soggiorno scandinavo aperto e di medie dimensioni con sala formale, pareti bianche, nessun camino e nessuna TV
Idee per un soggiorno scandinavo aperto e di medie dimensioni con sala formale, pareti bianche, nessun camino e nessuna TV
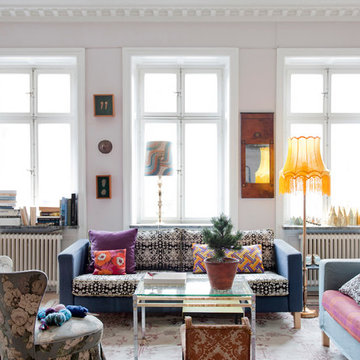
Foto di un grande soggiorno boho chic aperto con sala formale, pareti bianche, nessun camino e nessuna TV
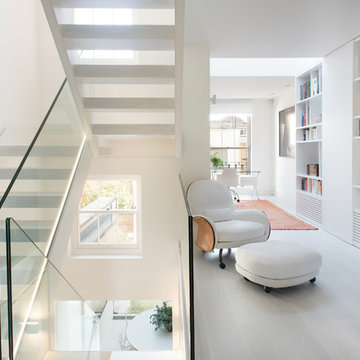
Nathalie Priem Photography
Idee per un soggiorno minimal stile loft con libreria, pareti bianche, nessun camino e nessuna TV
Idee per un soggiorno minimal stile loft con libreria, pareti bianche, nessun camino e nessuna TV
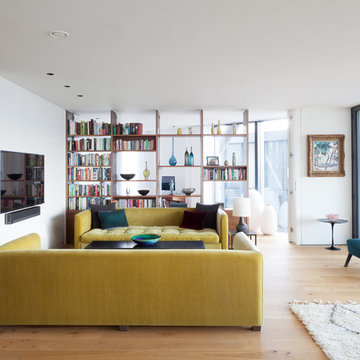
A unit in walnut and bronze acts to create a study. Lacquered shutters were fixed to the back of the unit so that the study can be screened off from the living area when desired.
Photography: Ben Blossom

Esempio di un soggiorno classico di medie dimensioni e chiuso con pareti grigie, pavimento in legno massello medio, nessun camino, nessuna TV e pavimento marrone
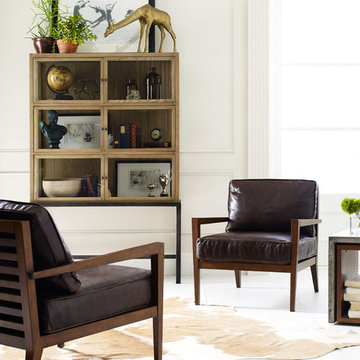
Esempio di un grande soggiorno eclettico aperto con sala formale, pareti bianche, pavimento in gres porcellanato, nessun camino e nessuna TV
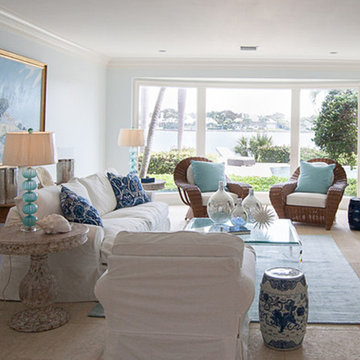
This stunning water front home has beautiful views from almost every room. Our goal was to create interiors that reflected the coastal colors and serene setting that surrounds the home in a relaxed yet elegant style. Oversized slipcovered furniture in crisp white provide comfort and practicality. The slipcovers are easily cleaned and the down seating envelops you. Natural wicker chairs and washed wood end tables keeps the room from looking too formal. A silk blend rug in soft blue mixed with accent pillows in blues and aquas inspired by the colors of the sea. Coastal living, casual elegance, beach house, coastal home.
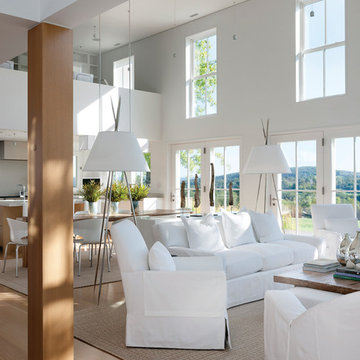
Architect: Michael Waters, AIA, LDa Architecture & Interiors
Photography By: Greg Premru
“This project succeeds not only in creating beautiful architecture, but in making us better understand the nature of the site and context. It has a presence that feels completely rooted in its site and raised above any appeal to fashion. It clarifies local traditions while extending them.”
This single-family residential estate in Upstate New York includes a farmhouse-inspired residence along with a timber-framed barn and attached greenhouse adjacent to an enclosed garden area and surrounded by an orchard. The ultimate goal was to create a home that would have an authentic presence in the surrounding agricultural landscape and strong visual and physical connections to the site. The design incorporated an existing colonial residence, resituated on the site and preserved along with contemporary additions on three sides. The resulting home strikes a perfect balance between traditional farmhouse architecture and sophisticated contemporary living.
Inspiration came from the hilltop site and mountain views, the existing colonial residence, and the traditional forms of New England farm and barn architecture. The house and barn were designed to be a modern interpretation of classic forms.
The living room and kitchen are combined in a large two-story space. Large windows on three sides of the room and at both first and second floor levels reveal a panoramic view of the surrounding farmland and flood the space with daylight. Marvin Windows helped create this unique space as well as the airy glass galleries that connect the three main areas of the home. Marvin Windows were also used in the barn.
MARVIN PRODUCTS USED:
Marvin Ultimate Casement Window
Marvin Ultimate Double Hung Window
Marvin Ultimate Venting Picture Window
Soggiorni bianchi con nessun camino - Foto e idee per arredare
8