Soggiorni bianchi con cornice del camino in intonaco - Foto e idee per arredare
Filtra anche per:
Budget
Ordina per:Popolari oggi
201 - 220 di 4.650 foto
1 di 3
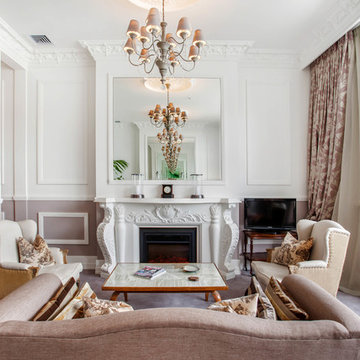
Immagine di un soggiorno classico aperto con pareti bianche, camino classico, sala formale, moquette e cornice del camino in intonaco
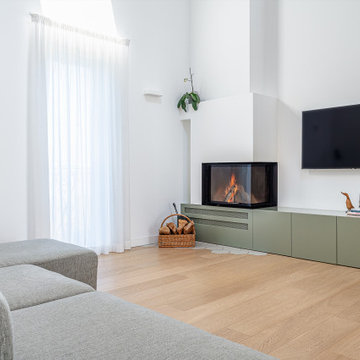
Il salotto di Casa DM è arricchito da un camino che da calore e luce all'ambiente.
Progetto: MID | architettura
Photo by: Roy Bisschops
Foto di un grande soggiorno minimal aperto con pareti bianche, camino ad angolo, cornice del camino in intonaco e TV a parete
Foto di un grande soggiorno minimal aperto con pareti bianche, camino ad angolo, cornice del camino in intonaco e TV a parete
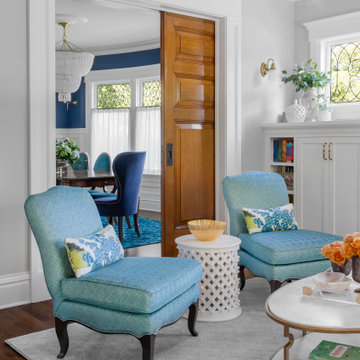
Formal living room with Jewel-tone furniture
Ispirazione per un soggiorno stile americano di medie dimensioni e chiuso con sala formale, pareti grigie, pavimento in legno massello medio, camino classico, cornice del camino in intonaco, nessuna TV e pavimento marrone
Ispirazione per un soggiorno stile americano di medie dimensioni e chiuso con sala formale, pareti grigie, pavimento in legno massello medio, camino classico, cornice del camino in intonaco, nessuna TV e pavimento marrone

The light filled, step down family room has a custom, vaulted tray ceiling and double sets of French doors with aged bronze hardware leading to the patio. Tucked away in what looks like a closet, the built-in home bar has Sub-Zero drink drawers. The gorgeous Rumford double-sided fireplace (the other side is outside on the covered patio) has a custom-made plaster moulding surround with a beige herringbone tile insert.
Rudloff Custom Builders has won Best of Houzz for Customer Service in 2014, 2015 2016, 2017, 2019, and 2020. We also were voted Best of Design in 2016, 2017, 2018, 2019 and 2020, which only 2% of professionals receive. Rudloff Custom Builders has been featured on Houzz in their Kitchen of the Week, What to Know About Using Reclaimed Wood in the Kitchen as well as included in their Bathroom WorkBook article. We are a full service, certified remodeling company that covers all of the Philadelphia suburban area. This business, like most others, developed from a friendship of young entrepreneurs who wanted to make a difference in their clients’ lives, one household at a time. This relationship between partners is much more than a friendship. Edward and Stephen Rudloff are brothers who have renovated and built custom homes together paying close attention to detail. They are carpenters by trade and understand concept and execution. Rudloff Custom Builders will provide services for you with the highest level of professionalism, quality, detail, punctuality and craftsmanship, every step of the way along our journey together.
Specializing in residential construction allows us to connect with our clients early in the design phase to ensure that every detail is captured as you imagined. One stop shopping is essentially what you will receive with Rudloff Custom Builders from design of your project to the construction of your dreams, executed by on-site project managers and skilled craftsmen. Our concept: envision our client’s ideas and make them a reality. Our mission: CREATING LIFETIME RELATIONSHIPS BUILT ON TRUST AND INTEGRITY.
Photo Credit: Linda McManus Images
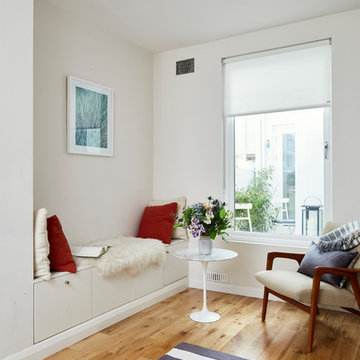
Philip Lauterbach
Idee per un piccolo soggiorno scandinavo aperto con libreria, pareti bianche, parquet chiaro, stufa a legna, cornice del camino in intonaco, nessuna TV e pavimento marrone
Idee per un piccolo soggiorno scandinavo aperto con libreria, pareti bianche, parquet chiaro, stufa a legna, cornice del camino in intonaco, nessuna TV e pavimento marrone
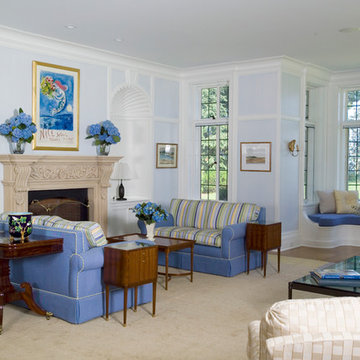
Sean O'Kane Architects (www.sokaia.com/)
Idee per un grande soggiorno tradizionale chiuso con pareti blu, camino classico, sala formale, moquette, cornice del camino in intonaco e pavimento beige
Idee per un grande soggiorno tradizionale chiuso con pareti blu, camino classico, sala formale, moquette, cornice del camino in intonaco e pavimento beige

Located less than a quarter of a mile from the iconic Widemouth Bay in North Cornwall, this innovative development of five detached dwellings is sympathetic to the local landscape character, whilst providing sustainable and healthy spaces to inhabit.
As a collection of unique custom-built properties, the success of the scheme depended on the quality of both design and construction, utilising a palette of colours and textures that addressed the local vernacular and proximity to the Atlantic Ocean.
A fundamental objective was to ensure that the new houses made a positive contribution towards the enhancement of the area and used environmentally friendly materials that would be low-maintenance and highly robust – capable of withstanding a harsh maritime climate.
Externally, bonded Porcelanosa façade at ground level and articulated, ventilated Porcelanosa façade on the first floor proved aesthetically flexible but practical. Used alongside natural stone and slate, the Porcelanosa façade provided a colourfast alternative to traditional render.
Internally, the streamlined design of the buildings is further emphasized by Porcelanosa worktops in the kitchens and tiling in the bathrooms, providing a durable but elegant finish.
The sense of community was reinforced with an extensive landscaping scheme that includes a communal garden area sown with wildflowers and the planting of apple, pear, lilac and lime trees. Cornish stone hedge bank boundaries between properties further improves integration with the indigenous terrain.
This pioneering project allows occupants to enjoy life in contemporary, state-of-the-art homes in a landmark development that enriches its environs.
Photographs: Richard Downer
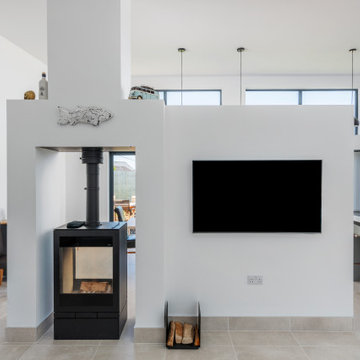
Located less than a quarter of a mile from the iconic Widemouth Bay in North Cornwall, this innovative development of five detached dwellings is sympathetic to the local landscape character, whilst providing sustainable and healthy spaces to inhabit.
As a collection of unique custom-built properties, the success of the scheme depended on the quality of both design and construction, utilising a palette of colours and textures that addressed the local vernacular and proximity to the Atlantic Ocean.
A fundamental objective was to ensure that the new houses made a positive contribution towards the enhancement of the area and used environmentally friendly materials that would be low-maintenance and highly robust – capable of withstanding a harsh maritime climate.
Externally, bonded Porcelanosa façade at ground level and articulated, ventilated Porcelanosa façade on the first floor proved aesthetically flexible but practical. Used alongside natural stone and slate, the Porcelanosa façade provided a colourfast alternative to traditional render.
Internally, the streamlined design of the buildings is further emphasized by Porcelanosa worktops in the kitchens and tiling in the bathrooms, providing a durable but elegant finish.
The sense of community was reinforced with an extensive landscaping scheme that includes a communal garden area sown with wildflowers and the planting of apple, pear, lilac and lime trees. Cornish stone hedge bank boundaries between properties further improves integration with the indigenous terrain.
This pioneering project allows occupants to enjoy life in contemporary, state-of-the-art homes in a landmark development that enriches its environs.
Photographs: Richard Downer
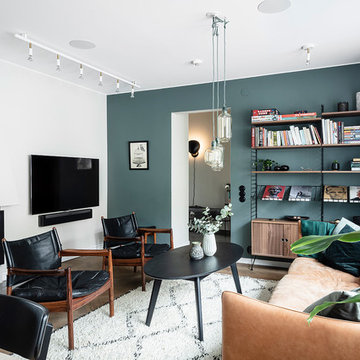
Utsikt mot hallen
Esempio di un grande soggiorno nordico aperto con pareti blu, parquet scuro, camino classico, cornice del camino in intonaco, TV a parete e pavimento marrone
Esempio di un grande soggiorno nordico aperto con pareti blu, parquet scuro, camino classico, cornice del camino in intonaco, TV a parete e pavimento marrone
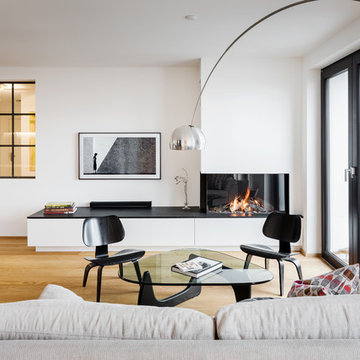
Jannis Wiebusch
Immagine di un soggiorno design di medie dimensioni e aperto con pareti bianche, parquet chiaro, camino lineare Ribbon, TV a parete, pavimento marrone e cornice del camino in intonaco
Immagine di un soggiorno design di medie dimensioni e aperto con pareti bianche, parquet chiaro, camino lineare Ribbon, TV a parete, pavimento marrone e cornice del camino in intonaco
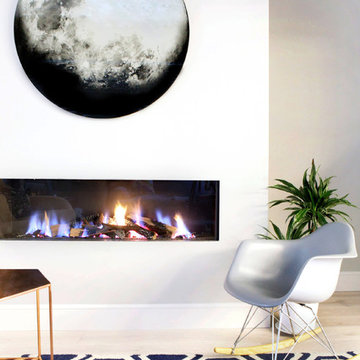
Ruth Maria Murphy
Immagine di un soggiorno design di medie dimensioni con camino lineare Ribbon, cornice del camino in intonaco, pareti bianche e parquet chiaro
Immagine di un soggiorno design di medie dimensioni con camino lineare Ribbon, cornice del camino in intonaco, pareti bianche e parquet chiaro
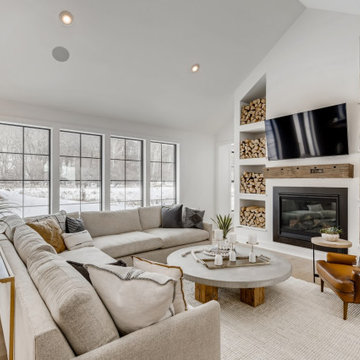
Immagine di un grande soggiorno minimalista aperto con pareti bianche, parquet chiaro, camino classico, cornice del camino in intonaco, TV a parete, travi a vista e pavimento marrone
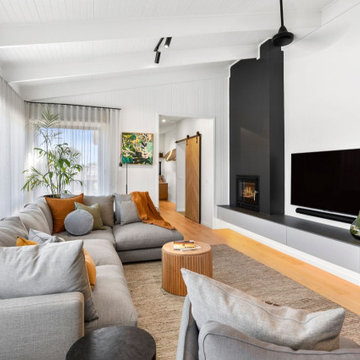
Foto di un soggiorno moderno di medie dimensioni e aperto con pareti bianche, parquet chiaro, camino classico, cornice del camino in intonaco, TV a parete e travi a vista
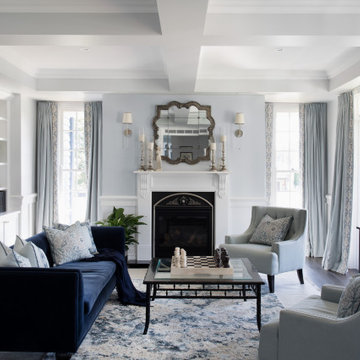
Foto di un grande soggiorno classico con sala formale, pareti grigie, parquet scuro, camino classico, cornice del camino in intonaco, nessuna TV, pavimento marrone e soffitto a cassettoni

Immagine di un grande soggiorno design con sala giochi, pareti bianche, pavimento in legno massello medio, camino ad angolo, cornice del camino in intonaco, pavimento marrone e soffitto in carta da parati
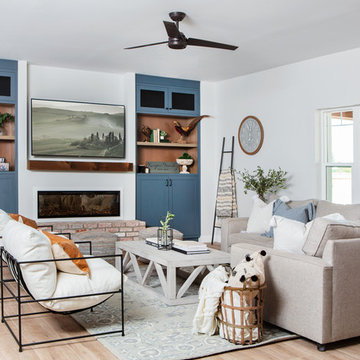
Completely remodeled farmhouse to update finishes & floor plan. Space plan, lighting schematics, finishes, furniture selection, cabinetry design and styling were done by K Design
Photography: Isaac Bailey Photography
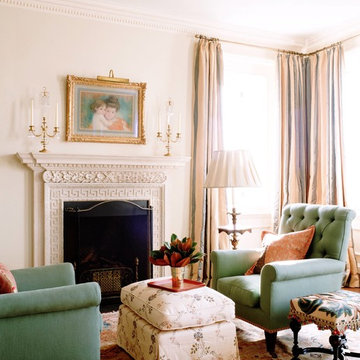
A lovely perch.
Immagine di un soggiorno chic di medie dimensioni e chiuso con sala formale, pareti beige, parquet scuro, camino classico, cornice del camino in intonaco e nessuna TV
Immagine di un soggiorno chic di medie dimensioni e chiuso con sala formale, pareti beige, parquet scuro, camino classico, cornice del camino in intonaco e nessuna TV
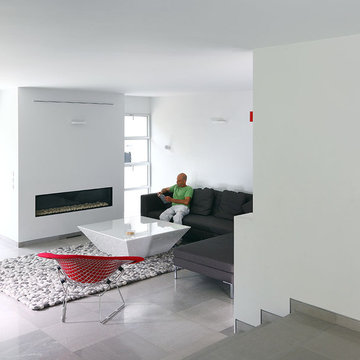
Ispirazione per un soggiorno moderno di medie dimensioni e chiuso con sala formale, pareti bianche, pavimento in pietra calcarea, camino lineare Ribbon, cornice del camino in intonaco e TV a parete
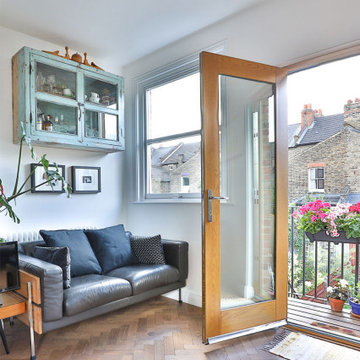
The reclaimed parquet wood flooring blocks were fitted in a herringbone design, adding a stunning warm touch to the space and replacing the previous lack of flooring in this area, exposed concrete being a reminder of the extension fitted some time ago. A glass timber door was fitted at the entrance to the balcony and garden, allowing natural light to flood the space. The traditional sash windows were overhauled and panes replaced, giving them new life and helping to draft-proof for years to come. Lovely balcony plants were styled by the clients following the renovation, adding colour and richness to the area. Dulux's Brilliant White paint was used to coat the walls and ceiling, being a lovely fresh backdrop for the various furnishings, wall art and plants to be styled in the living area.
Discover more at: https://absoluteprojectmanagement.com/portfolio/pete-miky-hackney/
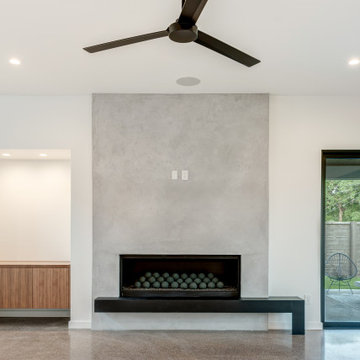
Idee per un soggiorno moderno aperto con pareti bianche, pavimento in cemento, camino classico, cornice del camino in intonaco, TV a parete e pavimento grigio
Soggiorni bianchi con cornice del camino in intonaco - Foto e idee per arredare
11