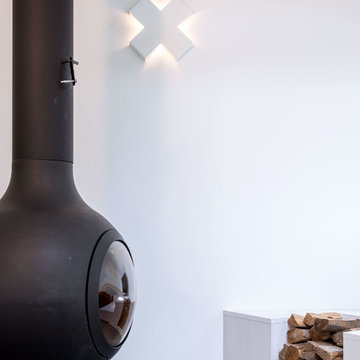Soggiorni bianchi con camino sospeso - Foto e idee per arredare
Filtra anche per:
Budget
Ordina per:Popolari oggi
101 - 120 di 1.026 foto
1 di 3

Ispirazione per un grande soggiorno nordico aperto con sala della musica, pareti grigie, pavimento in bambù, camino sospeso, cornice del camino in metallo, TV a parete, pavimento marrone, soffitto in carta da parati e carta da parati
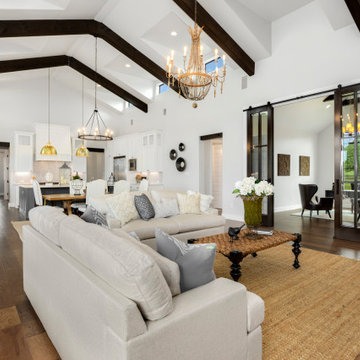
Idee per un soggiorno country di medie dimensioni e aperto con sala formale, pareti bianche, parquet scuro, camino sospeso, cornice del camino in metallo, nessuna TV, pavimento marrone e soffitto a volta
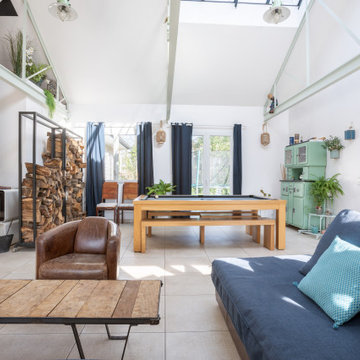
Création d'un grand salon pour remplacer une succession de petites pièces
Idee per un grande soggiorno minimal aperto con pareti bianche, pavimento con piastrelle in ceramica, camino sospeso, cornice del camino in metallo, pavimento beige e sala formale
Idee per un grande soggiorno minimal aperto con pareti bianche, pavimento con piastrelle in ceramica, camino sospeso, cornice del camino in metallo, pavimento beige e sala formale
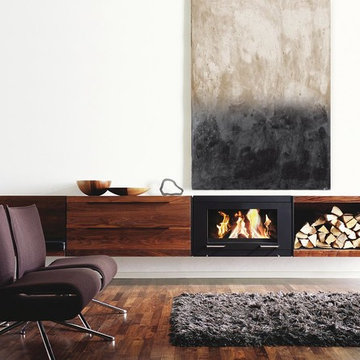
Esempio di un soggiorno moderno di medie dimensioni e aperto con camino sospeso, pareti bianche, parquet scuro e cornice del camino in metallo
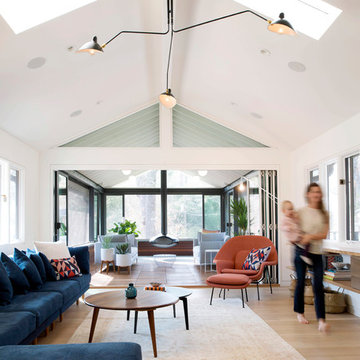
Lissa Gotwals
Foto di un soggiorno moderno con pareti bianche, parquet chiaro e camino sospeso
Foto di un soggiorno moderno con pareti bianche, parquet chiaro e camino sospeso
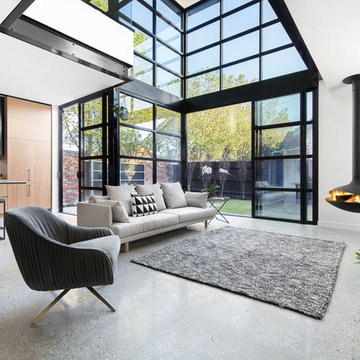
The room was designed to open up and reveal itself as you walked through it to the two storey glazed rear wall. The space is comfortable and welcoming.
Photography info@aspect11.com.au | 0432 254 203
Westgarth Homes 0433 145 611
https://www.instagram.com/steel.reveals/
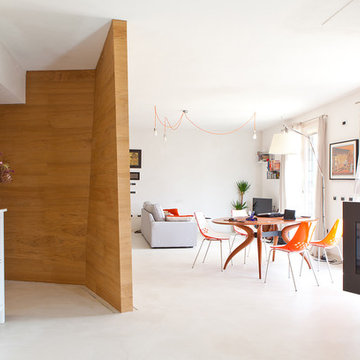
Idee per un soggiorno scandinavo con sala formale, pareti bianche, pavimento in gres porcellanato e camino sospeso
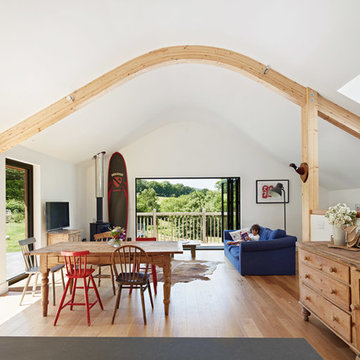
Joakim Boren
Immagine di un soggiorno country aperto con pareti bianche, pavimento in legno massello medio, camino sospeso e TV autoportante
Immagine di un soggiorno country aperto con pareti bianche, pavimento in legno massello medio, camino sospeso e TV autoportante
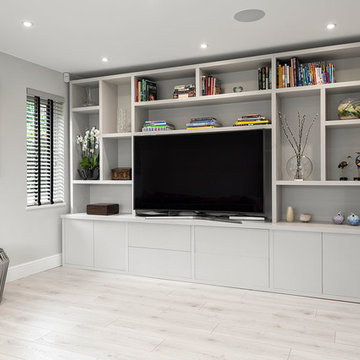
Foto di un soggiorno minimal di medie dimensioni e aperto con pareti grigie, pavimento in laminato, camino sospeso e pavimento grigio
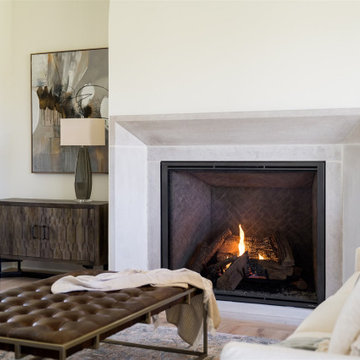
A neutral color palette punctuated by warm wood tones and large windows create a comfortable, natural environment that combines casual southern living with European coastal elegance. The 10-foot tall pocket doors leading to a covered porch were designed in collaboration with the architect for seamless indoor-outdoor living. Decorative house accents including stunning wallpapers, vintage tumbled bricks, and colorful walls create visual interest throughout the space. Beautiful fireplaces, luxury furnishings, statement lighting, comfortable furniture, and a fabulous basement entertainment area make this home a welcome place for relaxed, fun gatherings.
---
Project completed by Wendy Langston's Everything Home interior design firm, which serves Carmel, Zionsville, Fishers, Westfield, Noblesville, and Indianapolis.
For more about Everything Home, click here: https://everythinghomedesigns.com/
To learn more about this project, click here:
https://everythinghomedesigns.com/portfolio/aberdeen-living-bargersville-indiana/
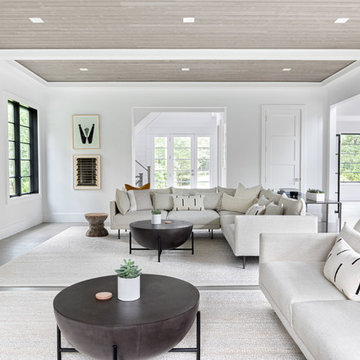
A playground by the beach. This light-hearted family of four takes a cool, easy-going approach to their Hamptons home.
Idee per un grande soggiorno stile marino aperto con pareti bianche, parquet scuro, camino sospeso, cornice del camino in pietra, TV autoportante e pavimento grigio
Idee per un grande soggiorno stile marino aperto con pareti bianche, parquet scuro, camino sospeso, cornice del camino in pietra, TV autoportante e pavimento grigio
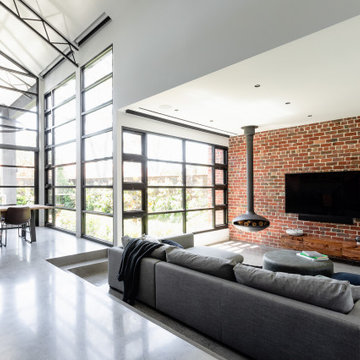
Immagine di un soggiorno industriale aperto con pareti bianche, pavimento in cemento, camino sospeso, TV a parete, pavimento grigio e pareti in mattoni
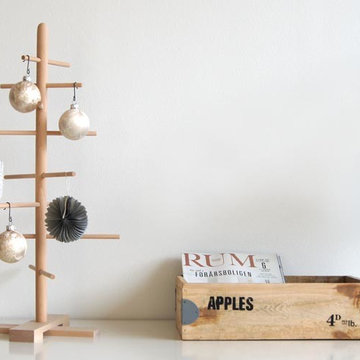
Die filigrane Alternative zum klassischen Weihnachtsbaum für Liebhaber reduzierten skandinavischen Designs.
Esempio di un piccolo soggiorno scandinavo aperto con angolo bar, pareti marroni, parquet scuro, camino sospeso, cornice del camino piastrellata, nessuna TV e pavimento marrone
Esempio di un piccolo soggiorno scandinavo aperto con angolo bar, pareti marroni, parquet scuro, camino sospeso, cornice del camino piastrellata, nessuna TV e pavimento marrone
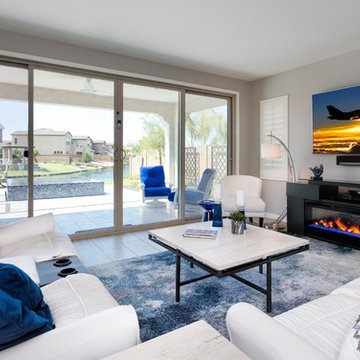
Idee per un piccolo soggiorno moderno aperto con pareti grigie, pavimento in gres porcellanato, camino sospeso, cornice del camino in legno, TV a parete e pavimento grigio
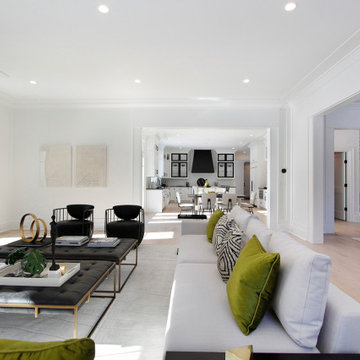
"Greenleaf" is a luxury, new construction home in Darien, CT.
Sophisticated furniture, artisan accessories and a combination of bold and neutral tones were used to create a lifestyle experience. Our staging highlights the beautiful architectural interior design done by Stephanie Rapp Interiors.
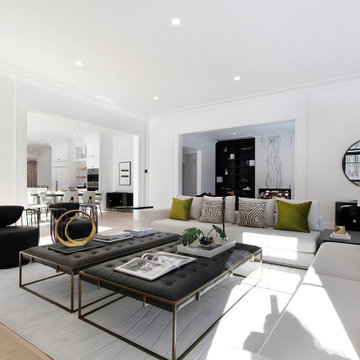
"Greenleaf" is a luxury, new construction home in Darien, CT.
Sophisticated furniture, artisan accessories and a combination of bold and neutral tones were used to create a lifestyle experience. Our staging highlights the beautiful architectural interior design done by Stephanie Rapp Interiors.
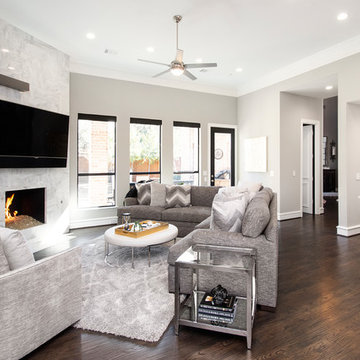
Our clients came to us wanting to update and open up their kitchen, breakfast nook, wet bar, and den. They wanted a cleaner look without clutter but didn’t want to go with an all-white kitchen, fearing it’s too trendy. Their kitchen was not utilized well and was not aesthetically appealing; it was very ornate and dark. The cooktop was too far back in the kitchen towards the butler’s pantry, making it awkward when cooking, so they knew they wanted that moved. The rest was left up to our designer to overcome these obstacles and give them their dream kitchen.
We gutted the kitchen cabinets, including the built-in china cabinet and all finishes. The pony wall that once separated the kitchen from the den (and also housed the sink, dishwasher, and ice maker) was removed, and those appliances were relocated to the new large island, which had a ton of storage and a 15” overhang for bar seating. Beautiful aged brass Quebec 6-light pendants were hung above the island.
All cabinets were replaced and drawers were designed to maximize storage. The Eclipse “Greensboro” cabinetry was painted gray with satin brass Emtek Mod Hex “Urban Modern” pulls. A large banquet seating area was added where the stand-alone kitchen table once sat. The main wall was covered with 20x20 white Golwoo tile. The backsplash in the kitchen and the banquette accent tile was a contemporary coordinating Tempesta Neve polished Wheaton mosaic marble.
In the wet bar, they wanted to completely gut and replace everything! The overhang was useless and it was closed off with a large bar that they wanted to be opened up, so we leveled out the ceilings and filled in the original doorway into the bar in order for the flow into the kitchen and living room more natural. We gutted all cabinets, plumbing, appliances, light fixtures, and the pass-through pony wall. A beautiful backsplash was installed using Nova Hex Graphite ceramic mosaic 5x5 tile. A 15” overhang was added at the counter for bar seating.
In the den, they hated the brick fireplace and wanted a less rustic look. The original mantel was very bulky and dark, whereas they preferred a more rectangular firebox opening, if possible. We removed the fireplace and surrounding hearth, brick, and trim, as well as the built-in cabinets. The new fireplace was flush with the wall and surrounded with Tempesta Neve Polished Marble 8x20 installed in a Herringbone pattern. The TV was hung above the fireplace and floating shelves were added to the surrounding walls for photographs and artwork.
They wanted to completely gut and replace everything in the powder bath, so we started by adding blocking in the wall for the new floating cabinet and a white vessel sink. Black Boardwalk Charcoal Hex Porcelain mosaic 2x2 tile was used on the bathroom floor; coordinating with a contemporary “Cleopatra Silver Amalfi” black glass 2x4 mosaic wall tile. Two Schoolhouse Electric “Isaac” short arm brass sconces were added above the aged brass metal framed hexagon mirror. The countertops used in here, as well as the kitchen and bar, were Elements quartz “White Lightning.” We refinished all existing wood floors downstairs with hand scraped with the grain. Our clients absolutely love their new space with its ease of organization and functionality.
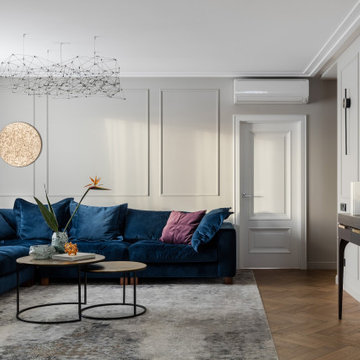
Immagine di un soggiorno minimal di medie dimensioni con pareti grigie, pavimento in legno massello medio, camino sospeso, TV a parete e carta da parati
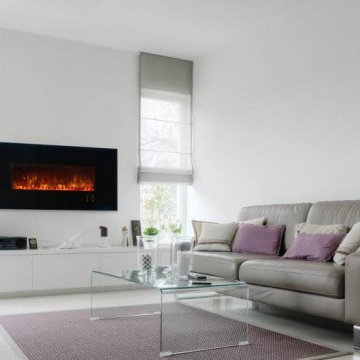
Removed Existing Wood Fireplace and Built in TV Console
Frame For new Fireplace and TV
Esempio di un grande soggiorno aperto con pavimento in travertino, camino sospeso, cornice del camino in pietra, TV nascosta, pavimento beige e pareti in legno
Esempio di un grande soggiorno aperto con pavimento in travertino, camino sospeso, cornice del camino in pietra, TV nascosta, pavimento beige e pareti in legno
Soggiorni bianchi con camino sospeso - Foto e idee per arredare
6
