Soggiorni bianchi con camino classico - Foto e idee per arredare
Filtra anche per:
Budget
Ordina per:Popolari oggi
101 - 120 di 37.464 foto
1 di 3

Modern Farmhouse designed for entertainment and gatherings. French doors leading into the main part of the home and trim details everywhere. Shiplap, board and batten, tray ceiling details, custom barrel tables are all part of this modern farmhouse design.
Half bath with a custom vanity. Clean modern windows. Living room has a fireplace with custom cabinets and custom barn beam mantel with ship lap above. The Master Bath has a beautiful tub for soaking and a spacious walk in shower. Front entry has a beautiful custom ceiling treatment.

Foto di un grande soggiorno country aperto con pareti bianche, parquet chiaro, camino classico, cornice del camino in pietra, TV a parete, pavimento beige e con abbinamento di divani diversi
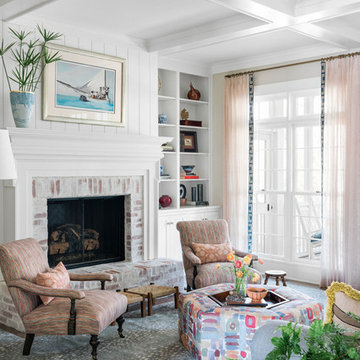
Ispirazione per un grande soggiorno classico chiuso con pavimento in legno massello medio, camino classico, cornice del camino in mattoni e pavimento marrone
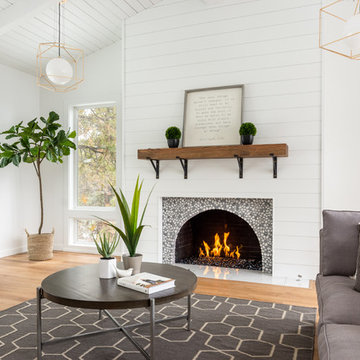
Tim Cotter Photography
Esempio di un soggiorno contemporaneo con pareti bianche, pavimento in legno massello medio, camino classico, cornice del camino in pietra e pavimento marrone
Esempio di un soggiorno contemporaneo con pareti bianche, pavimento in legno massello medio, camino classico, cornice del camino in pietra e pavimento marrone

Immagine di un soggiorno costiero con sala formale, pareti bianche, parquet chiaro, camino classico, cornice del camino piastrellata, nessuna TV e pavimento beige
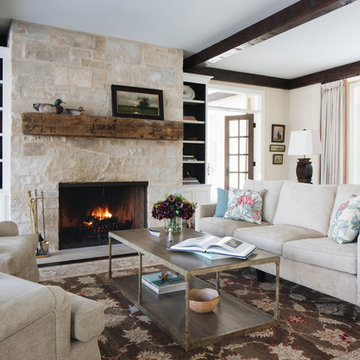
Foto di un soggiorno stile marinaro chiuso con sala formale, camino classico, cornice del camino in pietra, nessuna TV e tappeto
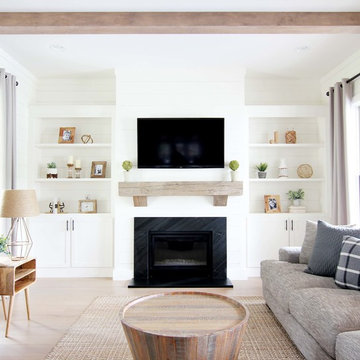
Henry Jones
Immagine di un soggiorno country con pareti bianche, parquet chiaro, camino classico, TV a parete e pavimento beige
Immagine di un soggiorno country con pareti bianche, parquet chiaro, camino classico, TV a parete e pavimento beige
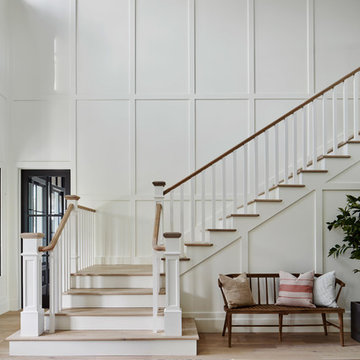
Roehner Ryan
Ispirazione per un grande soggiorno country stile loft con sala giochi, pareti bianche, parquet chiaro, camino classico, cornice del camino in mattoni, TV a parete e pavimento beige
Ispirazione per un grande soggiorno country stile loft con sala giochi, pareti bianche, parquet chiaro, camino classico, cornice del camino in mattoni, TV a parete e pavimento beige
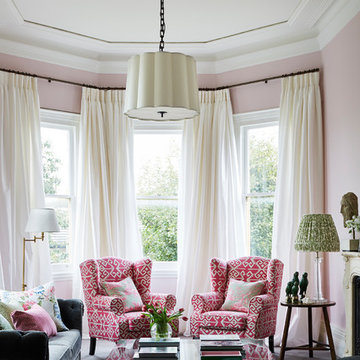
Christine Francis Photographer
Esempio di un grande soggiorno tradizionale chiuso con sala formale, pareti rosa, moquette, camino classico, cornice del camino in pietra, nessuna TV e pavimento grigio
Esempio di un grande soggiorno tradizionale chiuso con sala formale, pareti rosa, moquette, camino classico, cornice del camino in pietra, nessuna TV e pavimento grigio

Transitional living room with contemporary influences.
Photography: Michael Alan Kaskel
Immagine di un grande soggiorno chic con sala formale, pareti grigie, camino classico, cornice del camino in pietra, nessuna TV, parquet scuro, pavimento marrone e tappeto
Immagine di un grande soggiorno chic con sala formale, pareti grigie, camino classico, cornice del camino in pietra, nessuna TV, parquet scuro, pavimento marrone e tappeto
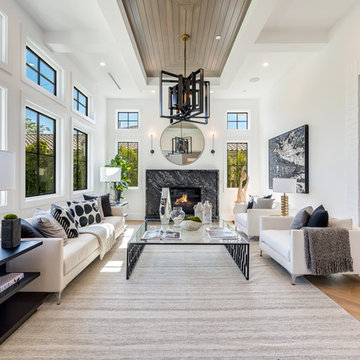
Foto di un soggiorno chic con pareti bianche, parquet chiaro, camino classico, cornice del camino in pietra e pavimento beige
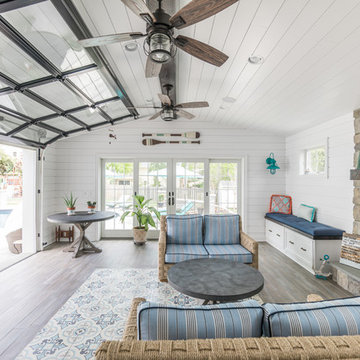
Foto di un soggiorno stile marino chiuso con pareti bianche, pavimento in legno massello medio, camino classico, cornice del camino in pietra e pavimento marrone
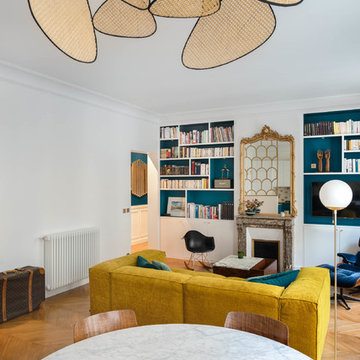
Thomas Leclerc
Foto di un soggiorno nordico di medie dimensioni e aperto con libreria, pareti bianche, parquet chiaro, camino classico, cornice del camino in pietra, TV a parete e pavimento marrone
Foto di un soggiorno nordico di medie dimensioni e aperto con libreria, pareti bianche, parquet chiaro, camino classico, cornice del camino in pietra, TV a parete e pavimento marrone
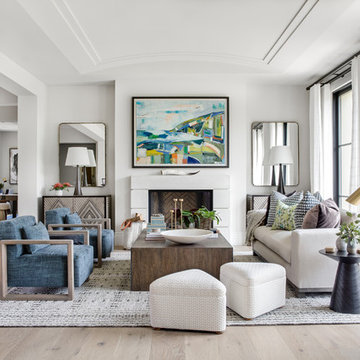
Surrounded by canyon views and nestled in the heart of Orange County, this 9,000 square foot home encompasses all that is “chic”. Clean lines, interesting textures, pops of color, and an emphasis on art were all key in achieving this contemporary but comfortable sophistication.
Photography by Chad Mellon
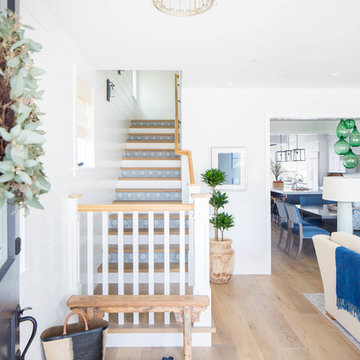
Build: Graystone Custom Builders, Interior Design: Blackband Design, Photography: Ryan Garvin
Esempio di un soggiorno country di medie dimensioni e aperto con pareti bianche, pavimento in legno massello medio, camino classico, cornice del camino piastrellata, TV a parete e pavimento marrone
Esempio di un soggiorno country di medie dimensioni e aperto con pareti bianche, pavimento in legno massello medio, camino classico, cornice del camino piastrellata, TV a parete e pavimento marrone

Chris Snook
Idee per un soggiorno vittoriano con sala formale, pareti multicolore, pavimento in legno massello medio, camino classico, pavimento marrone e con abbinamento di divani diversi
Idee per un soggiorno vittoriano con sala formale, pareti multicolore, pavimento in legno massello medio, camino classico, pavimento marrone e con abbinamento di divani diversi
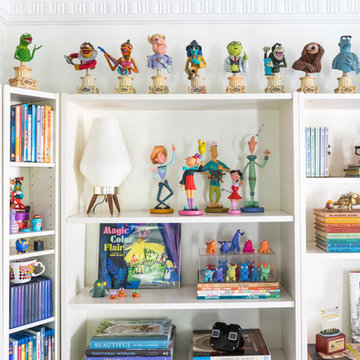
The figures of cast members from each land at Disneyland are by Kevin Kidney and Jody Daily. The colorful monsters are Beastlies by Leslie Levings. The “Rumba Pencils” animation cell was drawn by my dad for the Sesame Street short he directed in 1974. (That’s him in the photo on the shelf below with the half-shriveled Mickey balloon!)
Photo © Bethany Nauert
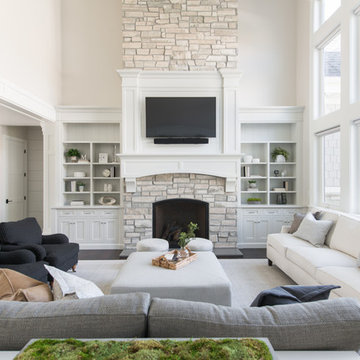
Rebecca Westover
Foto di un soggiorno classico con pareti beige, camino classico, cornice del camino in pietra, TV a parete e pavimento nero
Foto di un soggiorno classico con pareti beige, camino classico, cornice del camino in pietra, TV a parete e pavimento nero
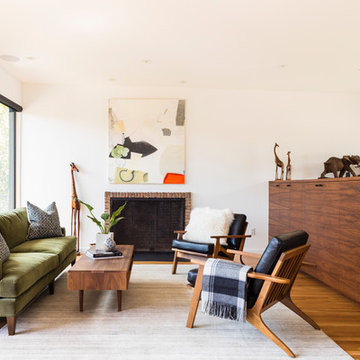
In 1949, one of mid-century modern’s most famous NW architects, Paul Hayden Kirk, built this early “glass house” in Hawthorne Hills. Rather than flattening the rolling hills of the Northwest to accommodate his structures, Kirk sought to make the least impact possible on the building site by making use of it natural landscape. When we started this project, our goal was to pay attention to the original architecture--as well as designing the home around the client’s eclectic art collection and African artifacts. The home was completely gutted, since most of the home is glass, hardly any exterior walls remained. We kept the basic footprint of the home the same—opening the space between the kitchen and living room. The horizontal grain matched walnut cabinets creates a natural continuous movement. The sleek lines of the Fleetwood windows surrounding the home allow for the landscape and interior to seamlessly intertwine. In our effort to preserve as much of the design as possible, the original fireplace remains in the home and we made sure to work with the natural lines originally designed by Kirk.
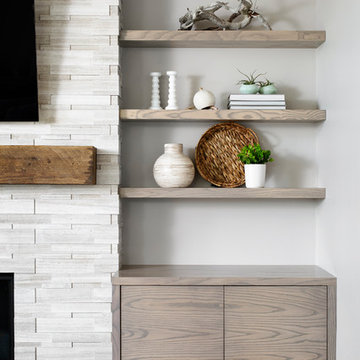
Immagine di un soggiorno tradizionale di medie dimensioni e chiuso con pareti grigie, pavimento in legno massello medio, camino classico, cornice del camino in pietra, TV a parete e pavimento marrone
Soggiorni bianchi con camino classico - Foto e idee per arredare
6