Soggiorni bianchi chiusi - Foto e idee per arredare
Filtra anche per:
Budget
Ordina per:Popolari oggi
81 - 100 di 20.933 foto
1 di 3
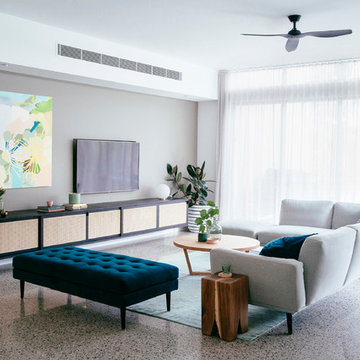
Nat McCommas
Immagine di un soggiorno contemporaneo chiuso con pareti multicolore e TV a parete
Immagine di un soggiorno contemporaneo chiuso con pareti multicolore e TV a parete
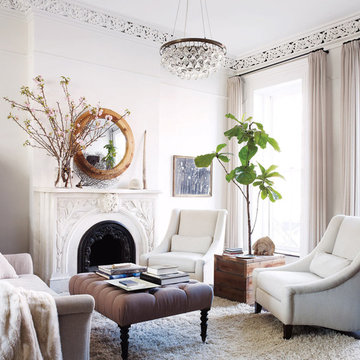
Ispirazione per un soggiorno vittoriano chiuso e di medie dimensioni con sala formale, pareti bianche, moquette, camino classico, cornice del camino in metallo, nessuna TV e tappeto
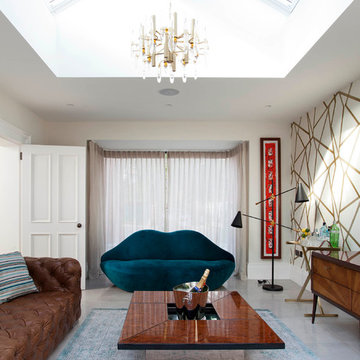
60x60cm Sasso Smooth Italian Porcelain tile
Ispirazione per un soggiorno bohémian di medie dimensioni e chiuso con pareti bianche, pavimento in gres porcellanato e sala formale
Ispirazione per un soggiorno bohémian di medie dimensioni e chiuso con pareti bianche, pavimento in gres porcellanato e sala formale
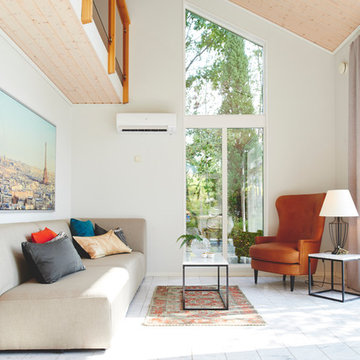
Vardagsrum med öppen planlösning mot matplats och kök. Rum med loft. Möbler från Homeline och golv i vit marmor. Fotograf Studio Dittmer
Esempio di un soggiorno scandinavo di medie dimensioni e chiuso con sala formale, pareti bianche, nessun camino, nessuna TV e pavimento in marmo
Esempio di un soggiorno scandinavo di medie dimensioni e chiuso con sala formale, pareti bianche, nessun camino, nessuna TV e pavimento in marmo
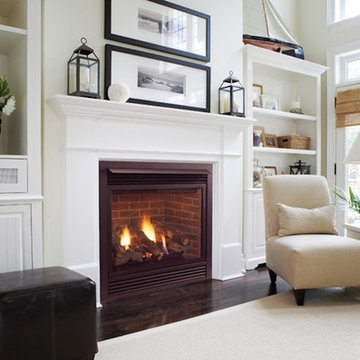
Overland Park KS fireplace installed by Henges Insulation give home a makeover.
Esempio di un soggiorno chic di medie dimensioni e chiuso con camino classico, pareti bianche, parquet scuro e cornice del camino in intonaco
Esempio di un soggiorno chic di medie dimensioni e chiuso con camino classico, pareti bianche, parquet scuro e cornice del camino in intonaco
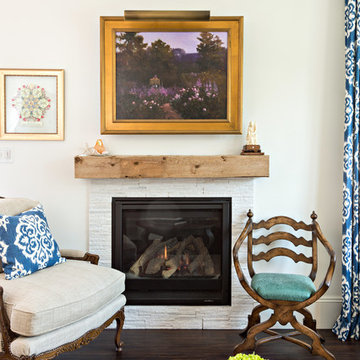
Dan Cutrona
Ispirazione per un soggiorno tradizionale di medie dimensioni e chiuso con libreria, pareti bianche, pavimento in vinile, camino classico, cornice del camino in pietra e nessuna TV
Ispirazione per un soggiorno tradizionale di medie dimensioni e chiuso con libreria, pareti bianche, pavimento in vinile, camino classico, cornice del camino in pietra e nessuna TV

This is a 4 bedrooms, 4.5 baths, 1 acre water view lot with game room, study, pool, spa and lanai summer kitchen.
Immagine di un grande soggiorno chic chiuso con pareti bianche, parquet scuro, camino classico, cornice del camino in pietra, parete attrezzata e tappeto
Immagine di un grande soggiorno chic chiuso con pareti bianche, parquet scuro, camino classico, cornice del camino in pietra, parete attrezzata e tappeto

The Custom Built-ins started out with lots of research, and like many DIY project we looked to Pinterest and Houzz for inspiration. If you are interested in building a fireplace surround you can check out my blog by visiting - http://www.philipmillerfurniture.com/blog
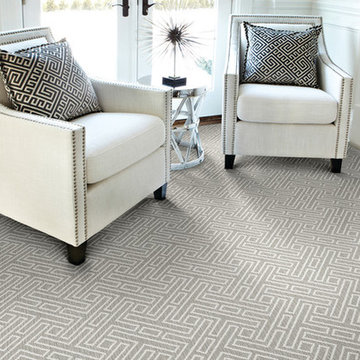
This beautiful patterned area rug is a woven Wilton made from 100% New Zealand wool from Stanton Carpets. To view the whole line, please come visit our showroom!
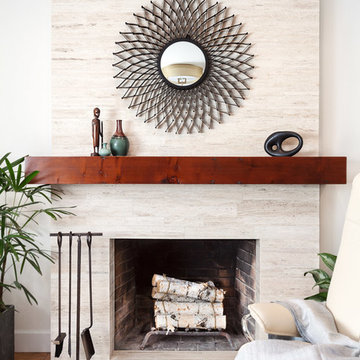
Complete Renovation
Build: EBCON Corporation
Design: EBCON Corporation + Magdalena Bogart Interiors
Photography: Agnieszka Jakubowicz
Esempio di un soggiorno minimalista di medie dimensioni e chiuso con libreria, pareti bianche, parquet chiaro, camino classico, cornice del camino in pietra e nessuna TV
Esempio di un soggiorno minimalista di medie dimensioni e chiuso con libreria, pareti bianche, parquet chiaro, camino classico, cornice del camino in pietra e nessuna TV
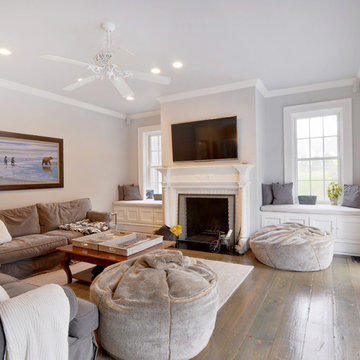
Westport, CT - Family Room: This large family room was part of an addition to a lovely home in Westport, CT we remodeled. A large white door surrounded by extra large windows allows natural light to flow through the room. Which opens the room to a newly renovated composite deck. Beautiful white trim and crown molding outline the room. The room is finished off with recessed lighting, light colored walls, dark hardwood floors, a large decorative ceiling fan with a wall mounted tv above a brick fireplace. Perfect for those New England Winters.
Photography by, Peter Krupeya.
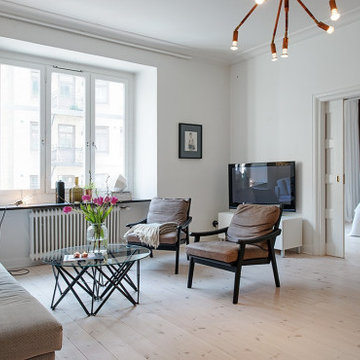
Immagine di un soggiorno contemporaneo di medie dimensioni e chiuso con sala formale, pareti bianche, parquet chiaro, nessun camino e TV autoportante
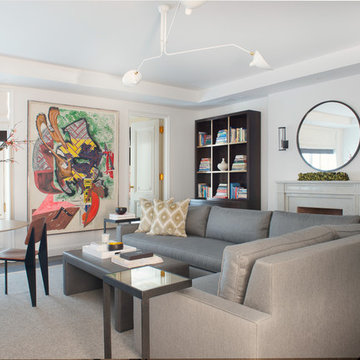
This Upper East Side prewar interior was specifically designed as a guest apartment for friends and family to stay for long periods of time. They wanted their guests to feel like home while staying in the city. Our criteria was that it had to be functional while remaining tailored, sophisticated and inviting. The space was rather dark so we opted for wallcoverings and paint colors that were soft, textural and exuded contrast. Our design was to completely renovate the living room, bathroom and master bedroom/sitting area. The kitchen was cosmetic with floor stain, paint, hardware and lighting. Grey, taupe, white and black were accents in the living room and created a friendly environment. This room also had to function as a guest room therefore a pullout sofa covered in a Lee Jofa linen was the perfect choice. The Bedroom has a soft palate which is extremely welcoming with touches of silver and pale grey. The hints of peacock blue and brown transform the space completely and work well with the pheasant mirror above the bed. There is also a reading nook where our star Winston occasionally takes naps when he returns from his runs in Central Park. Photo
Jane Beiles

Immagine di un soggiorno tradizionale di medie dimensioni e chiuso con pareti grigie, sala della musica, pavimento in legno massello medio, nessun camino, nessuna TV e pavimento marrone
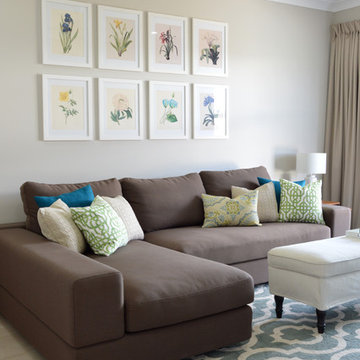
Ispirazione per un piccolo soggiorno chic chiuso con pareti beige e pavimento con piastrelle in ceramica
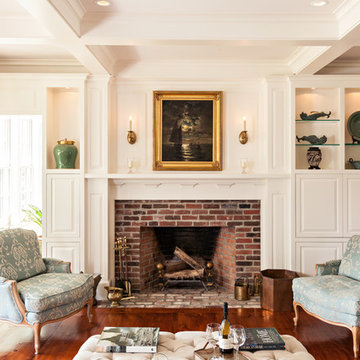
Idee per un soggiorno chic chiuso con sala formale, pareti bianche, pavimento in legno massello medio, camino classico e cornice del camino in mattoni
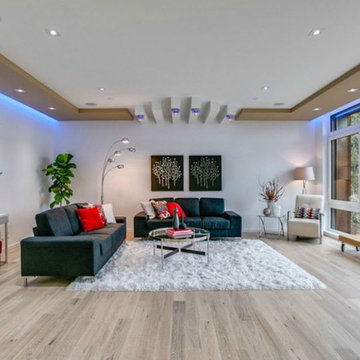
Solid Apollo LED. In this new European inspired home, the designers wanted to create a lively living and entertainment room by installing color changing RGB LED Strip Lights in the ceiling coves created by the ceiling accent blocks. The LED Strip Light is installed facing down, to project the most light possible. The design of the LED Strip Light ensures there are no hot spots and only a seamless linear light is shown. The lights are controlled by the Glass Touch In-Wall RGB LED Controller for simple color selection and color changing pre-programmed programs.

Photo: Patrick O'Malley
Esempio di un soggiorno eclettico di medie dimensioni e chiuso con pareti blu, pavimento in legno massello medio, camino classico, cornice del camino in pietra e nessuna TV
Esempio di un soggiorno eclettico di medie dimensioni e chiuso con pareti blu, pavimento in legno massello medio, camino classico, cornice del camino in pietra e nessuna TV
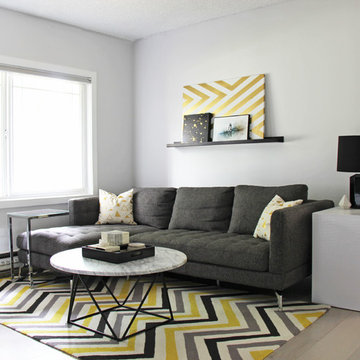
Esempio di un piccolo soggiorno minimal chiuso con pareti grigie, parquet chiaro, nessun camino e TV a parete
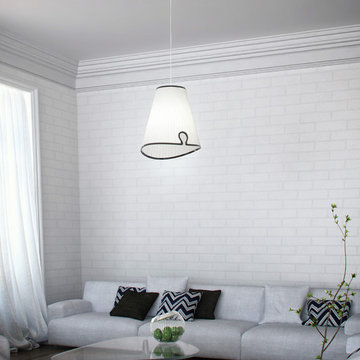
This stylish home in the heart of SFC incorporates gorgeous Italian fabric sofas, the famous Noguchi coffee table, and a set of Iris Design Studio Black and White plisse lights.
Soggiorni bianchi chiusi - Foto e idee per arredare
5