Soggiorni bianchi aperti - Foto e idee per arredare
Filtra anche per:
Budget
Ordina per:Popolari oggi
41 - 60 di 77.501 foto
1 di 3
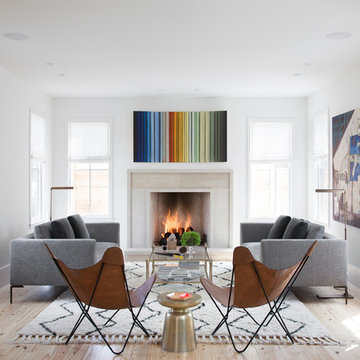
Photo by Ryann Ford
Esempio di un soggiorno nordico aperto con sala formale, nessuna TV, pareti bianche, parquet chiaro, camino classico e cornice del camino in pietra
Esempio di un soggiorno nordico aperto con sala formale, nessuna TV, pareti bianche, parquet chiaro, camino classico e cornice del camino in pietra
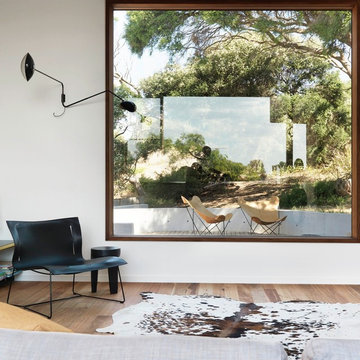
Bluff House living room looking out to deck and native landscape.
Photography: Trevor Mein
Esempio di un soggiorno minimal di medie dimensioni e aperto con pareti bianche e parquet chiaro
Esempio di un soggiorno minimal di medie dimensioni e aperto con pareti bianche e parquet chiaro

A sliding panel exposes the TV. Floor-to-ceiling windows connect the entire living space with the backyard while letting in natural light.
Photography: Brian Mahany

Idee per un grande soggiorno tradizionale aperto con pareti bianche, parquet chiaro, camino classico, cornice del camino in pietra, TV a parete, travi a vista e carta da parati

This full home mid-century remodel project is in an affluent community perched on the hills known for its spectacular views of Los Angeles. Our retired clients were returning to sunny Los Angeles from South Carolina. Amidst the pandemic, they embarked on a two-year-long remodel with us - a heartfelt journey to transform their residence into a personalized sanctuary.
Opting for a crisp white interior, we provided the perfect canvas to showcase the couple's legacy art pieces throughout the home. Carefully curating furnishings that complemented rather than competed with their remarkable collection. It's minimalistic and inviting. We created a space where every element resonated with their story, infusing warmth and character into their newly revitalized soulful home.

The vaulted ceiling, makes the space feel more spacious. Exposed wood beam, wood trim, and hardwood floors bring in some warmth and natural texture to the space. The door off the kitchen opens to a large balcony, extending the living space to the outdoors.
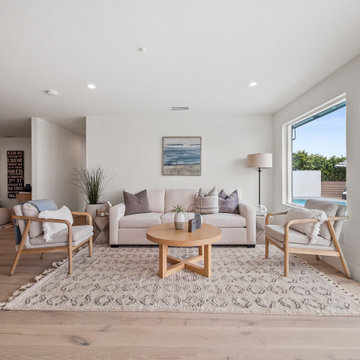
Esempio di un soggiorno contemporaneo di medie dimensioni e aperto con pareti beige, parquet chiaro, nessuna TV e pavimento marrone
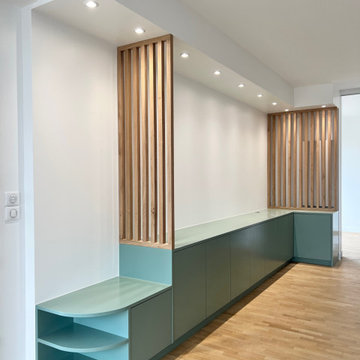
Un ensemble de meuble sur mesure et de claustra en chêne pour délimiter les espaces.
Foto di un soggiorno minimalista di medie dimensioni e aperto con pareti bianche, parquet chiaro, nessun camino, nessuna TV e pavimento beige
Foto di un soggiorno minimalista di medie dimensioni e aperto con pareti bianche, parquet chiaro, nessun camino, nessuna TV e pavimento beige

This Australian-inspired new construction was a successful collaboration between homeowner, architect, designer and builder. The home features a Henrybuilt kitchen, butler's pantry, private home office, guest suite, master suite, entry foyer with concealed entrances to the powder bathroom and coat closet, hidden play loft, and full front and back landscaping with swimming pool and pool house/ADU.

Foto di un soggiorno tradizionale di medie dimensioni e aperto con pareti bianche, pavimento in legno massello medio, camino classico, cornice del camino in pietra ricostruita, TV a parete, pavimento marrone e travi a vista

Immagine di un soggiorno chic di medie dimensioni e aperto con pareti beige, parquet chiaro, cornice del camino piastrellata e pavimento marrone
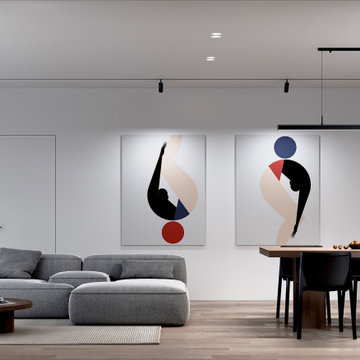
современный интерьер,
Immagine di un soggiorno contemporaneo aperto con pareti bianche e pavimento in legno massello medio
Immagine di un soggiorno contemporaneo aperto con pareti bianche e pavimento in legno massello medio

Coastal Contemporary
Esempio di un piccolo soggiorno chic aperto con sala formale, pareti bianche, parquet chiaro, camino classico, cornice del camino piastrellata, TV a parete, pavimento beige e pareti in perlinato
Esempio di un piccolo soggiorno chic aperto con sala formale, pareti bianche, parquet chiaro, camino classico, cornice del camino piastrellata, TV a parete, pavimento beige e pareti in perlinato

Somerville Living Room
Foto di un soggiorno moderno di medie dimensioni e aperto con angolo bar, pareti bianche, parquet chiaro e pavimento giallo
Foto di un soggiorno moderno di medie dimensioni e aperto con angolo bar, pareti bianche, parquet chiaro e pavimento giallo

Soft light reveals every fine detail in the custom cabinetry, illuminating the way along the naturally colored floor patterns. This view shows the arched floor to ceiling windows, exposed wooden beams, built in wooden cabinetry complete with a bar fridge and the 30 foot long sliding door that opens to the outdoors.

Shiplap and a center beam added to these vaulted ceilings makes the room feel airy and casual.
Ispirazione per un soggiorno country di medie dimensioni e aperto con pareti grigie, moquette, camino classico, cornice del camino in mattoni, TV autoportante, pavimento grigio e soffitto in perlinato
Ispirazione per un soggiorno country di medie dimensioni e aperto con pareti grigie, moquette, camino classico, cornice del camino in mattoni, TV autoportante, pavimento grigio e soffitto in perlinato

Foto di un piccolo soggiorno nordico aperto con libreria, pareti bianche, pavimento in laminato, nessun camino e pavimento beige

This young married couple enlisted our help to update their recently purchased condo into a brighter, open space that reflected their taste. They traveled to Copenhagen at the onset of their trip, and that trip largely influenced the design direction of their home, from the herringbone floors to the Copenhagen-based kitchen cabinetry. We blended their love of European interiors with their Asian heritage and created a soft, minimalist, cozy interior with an emphasis on clean lines and muted palettes.
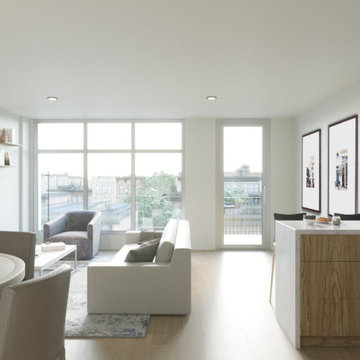
Ispirazione per un soggiorno moderno aperto con pareti bianche e pavimento in legno massello medio

Esempio di un grande soggiorno tradizionale aperto con sala giochi, pareti bianche, parquet chiaro, camino classico, cornice del camino in pietra, TV a parete, pavimento beige, soffitto a cassettoni e pannellatura
Soggiorni bianchi aperti - Foto e idee per arredare
3