Soggiorni bianchi aperti - Foto e idee per arredare
Ordina per:Popolari oggi
101 - 120 di 77.598 foto

Living room and sitting room. This picture displays the wall casings and room divide between living and sitting room.
Esempio di un grande soggiorno chic aperto con pareti bianche, pavimento in legno massello medio, camino classico, cornice del camino in legno, parete attrezzata, pavimento marrone, soffitto a volta e boiserie
Esempio di un grande soggiorno chic aperto con pareti bianche, pavimento in legno massello medio, camino classico, cornice del camino in legno, parete attrezzata, pavimento marrone, soffitto a volta e boiserie
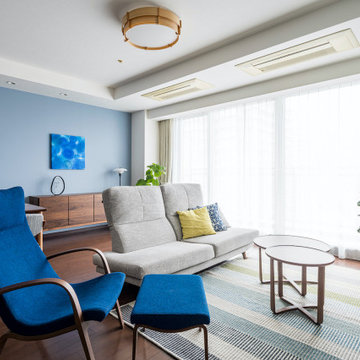
ブルーとウォルナットでつくる北欧リビング
Idee per un grande soggiorno scandinavo aperto con pareti blu, parquet scuro e TV autoportante
Idee per un grande soggiorno scandinavo aperto con pareti blu, parquet scuro e TV autoportante

Completely remodeled beach house with an open floor plan, beautiful light wood floors and an amazing view of the water. After walking through the entry with the open living room on the right you enter the expanse with the sitting room at the left and the family room to the right. The original double sided fireplace is updated by removing the interior walls and adding a white on white shiplap and brick combination separated by a custom wood mantle the wraps completely around.

Immagine di un soggiorno stile marino aperto con pareti grigie, camino classico e cornice del camino piastrellata

Esempio di un soggiorno tradizionale aperto con pareti grigie, pavimento in legno massello medio, camino classico, cornice del camino in pietra, parete attrezzata, pavimento marrone, travi a vista e soffitto a volta
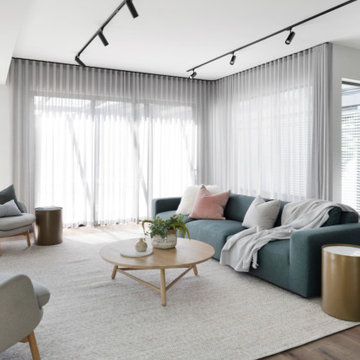
Light filled lounge area with views out to the garden.
Immagine di un soggiorno contemporaneo aperto e di medie dimensioni con sala formale, pareti bianche, nessuna TV, pavimento marrone e pavimento in legno massello medio
Immagine di un soggiorno contemporaneo aperto e di medie dimensioni con sala formale, pareti bianche, nessuna TV, pavimento marrone e pavimento in legno massello medio
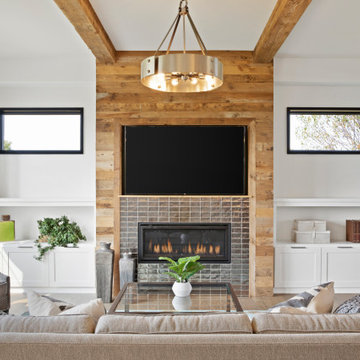
Luxury family room.
Ispirazione per un grande soggiorno country aperto con pareti grigie, parquet chiaro, camino lineare Ribbon, cornice del camino piastrellata, parete attrezzata e travi a vista
Ispirazione per un grande soggiorno country aperto con pareti grigie, parquet chiaro, camino lineare Ribbon, cornice del camino piastrellata, parete attrezzata e travi a vista
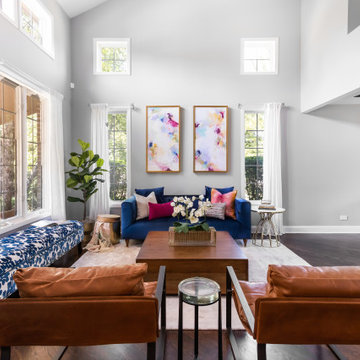
Esempio di un soggiorno classico aperto con pareti grigie, parquet scuro, pavimento marrone e soffitto a volta
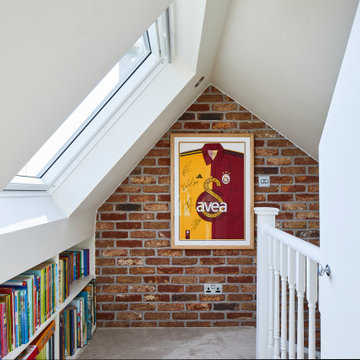
Stunning family room located in the loft, provides an area for the entire household to enjoy. A beautiful living room, that is bright and airy.
Idee per un soggiorno moderno di medie dimensioni e aperto con pareti bianche, moquette, pavimento grigio e soffitto a volta
Idee per un soggiorno moderno di medie dimensioni e aperto con pareti bianche, moquette, pavimento grigio e soffitto a volta
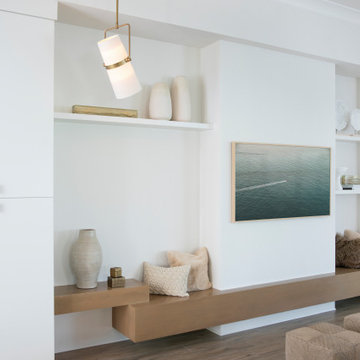
A custom built-in can provide storage and function. A tall cabinet can be used for games, extra blankets, media components. A built-in bench is not only a beautiful design detail but also an extra space for seating.
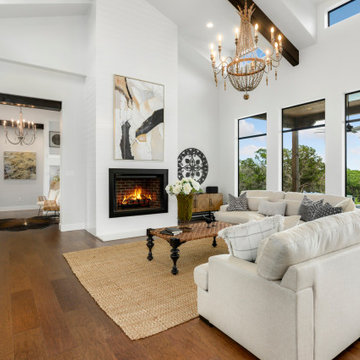
The modern farmhouse living area with natural lighting all around.
Ispirazione per un soggiorno country di medie dimensioni e aperto con sala formale, pareti bianche, parquet scuro, camino sospeso, cornice del camino in metallo, nessuna TV, pavimento marrone e soffitto a volta
Ispirazione per un soggiorno country di medie dimensioni e aperto con sala formale, pareti bianche, parquet scuro, camino sospeso, cornice del camino in metallo, nessuna TV, pavimento marrone e soffitto a volta

Charming Lowcountry-style farmhouse family room with shiplap walls and ceiling; reclaimed wood mantel, hand scraped white oak floors, French doors opening to the pool

We loved transforming this one-bedroom apartment in Chelsea. The list of changes was pretty long, but included rewiring, replastering, taking down the kitchen wall to make the lounge open-plan and replacing the floor throughout the apartment with beautiful hardwood. It was important for the client to have a home office desk, so we decided on an L-shape sofa to make maximum use of the space. The large pendant light added drama and a focal point to the room. And the off-white colour palette provided a subtle backdrop for the art. You'll notice that either side of the fireplace we have mirrored the wall, gives the illusion of the room being larger and also boosts the light flooding into the room.
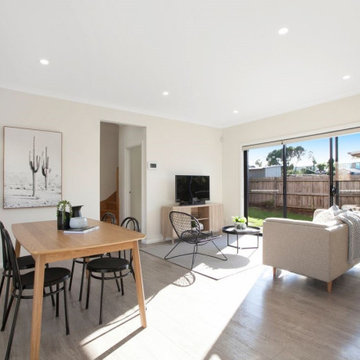
Modern styling of an open plan living/dining area
Esempio di un piccolo soggiorno minimalista aperto con pareti bianche, pavimento in laminato e pavimento marrone
Esempio di un piccolo soggiorno minimalista aperto con pareti bianche, pavimento in laminato e pavimento marrone

Mes clients désiraient une circulation plus fluide pour leur pièce à vivre et une ambiance plus chaleureuse et moderne.
Après une étude de faisabilité, nous avons décidé d'ouvrir une partie du mur porteur afin de créer un bloc central recevenant d'un côté les éléments techniques de la cuisine et de l'autre le poêle rotatif pour le salon. Dès l'entrée, nous avons alors une vue sur le grand salon.
La cuisine a été totalement retravaillée, un grand plan de travail et de nombreux rangements, idéal pour cette grande famille.
Côté salle à manger, nous avons joué avec du color zonning, technique de peinture permettant de créer un espace visuellement. Une grande table esprit industriel, un banc et des chaises colorées pour un espace dynamique et chaleureux.
Pour leur salon, mes clients voulaient davantage de rangement et des lignes modernes, j'ai alors dessiné un meuble sur mesure aux multiples rangements et servant de meuble TV. Un canapé en cuir marron et diverses assises modulables viennent délimiter cet espace chaleureux et conviviale.
L'ensemble du sol a été changé pour un modèle en startifié chêne raboté pour apporter de la chaleur à la pièce à vivre.
Le mobilier et la décoration s'articulent autour d'un camaïeu de verts et de teintes chaudes pour une ambiance chaleureuse, moderne et dynamique.
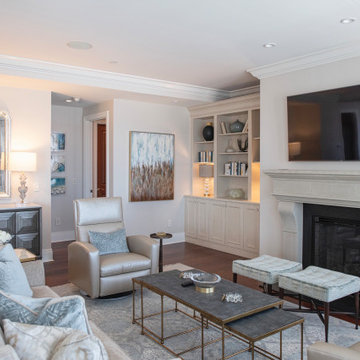
Idee per un soggiorno classico di medie dimensioni e aperto con sala formale, pareti beige, parquet scuro, camino classico, cornice del camino in cemento, TV a parete, pavimento marrone e tappeto

Ispirazione per un soggiorno minimal aperto con sala formale, pareti bianche, pavimento in cemento, nessun camino, nessuna TV, pavimento grigio e soffitto a volta
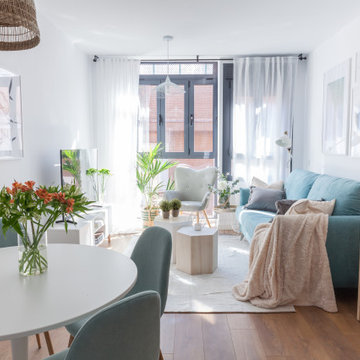
Immagine di un piccolo soggiorno scandinavo aperto con pareti bianche, pavimento in legno massello medio, TV a parete e pavimento marrone
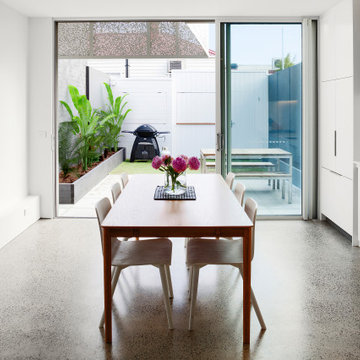
Kitchen leading to Courtyard area
Idee per un piccolo soggiorno moderno aperto con pareti bianche, pavimento in cemento e pavimento grigio
Idee per un piccolo soggiorno moderno aperto con pareti bianche, pavimento in cemento e pavimento grigio

Immagine di un ampio soggiorno contemporaneo aperto con pareti bianche, parquet chiaro, camino classico, cornice del camino in pietra, TV a parete, travi a vista e pannellatura
Soggiorni bianchi aperti - Foto e idee per arredare
6