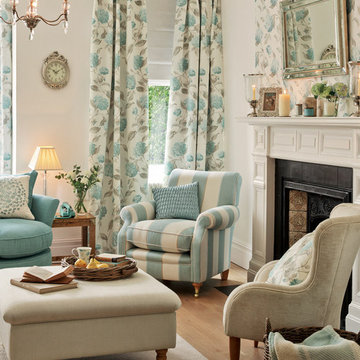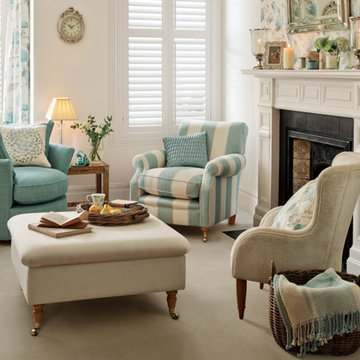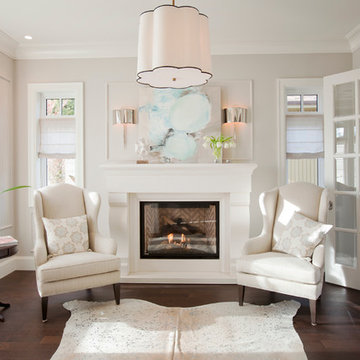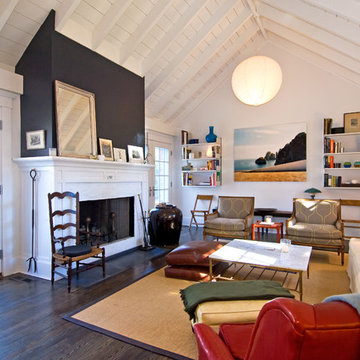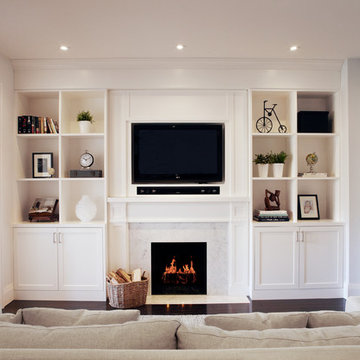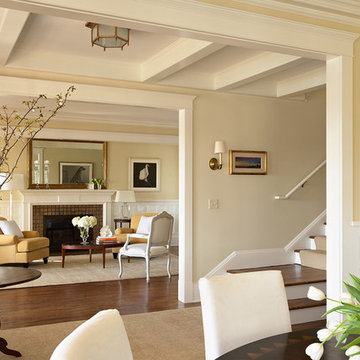Soggiorni beige - Foto e idee per arredare
Filtra anche per:
Budget
Ordina per:Popolari oggi
121 - 140 di 23.634 foto
1 di 4
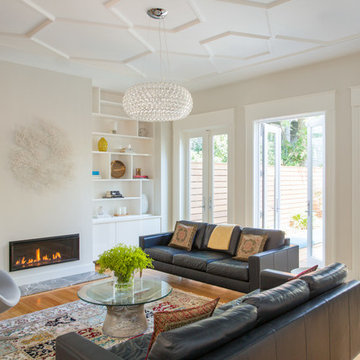
The family room is the hub of the home with two leather sofas, a fireplace, custom built-in shelves for their books and collected objects, and a wall-hung TV for movie watching. The tracery ceiling and glass chandelier continue the repeating geometric and touch of sparkle seen throughout the house. Photo: Eric Roth
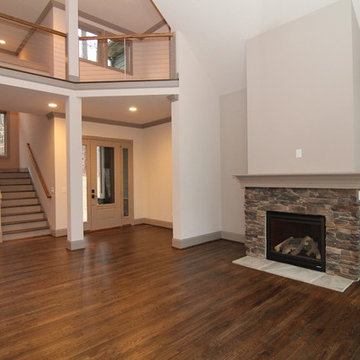
An open concept foyer opens directly to the two story great room, with cable railing balcony above. The staircase leads to the walk-out basement below.

The heart of the home is the reception room where deep blues from the Tyrrhenian Seas beautifully coalesce with soft whites and soupçons of antique gold under a bespoke chandelier of 1,800 hand-hung crystal droplets.
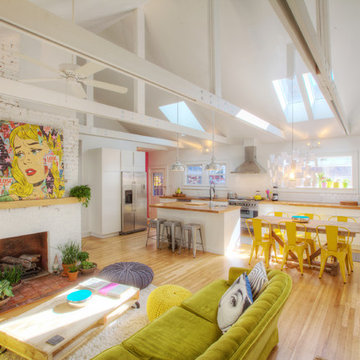
1920s bungalow gutted and remodeled for open concept living includes new skylights, new exposed trusses, and more natural light - Interior Architecture: HAUS | Architecture + BRUSFO - Construction Management: WERK | Build - Photo: HAUS | Architecture
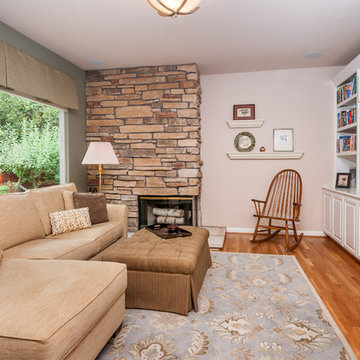
Ian Coleman
Foto di un soggiorno tradizionale di medie dimensioni e aperto con pareti verdi, parquet chiaro, camino ad angolo, cornice del camino in pietra e parete attrezzata
Foto di un soggiorno tradizionale di medie dimensioni e aperto con pareti verdi, parquet chiaro, camino ad angolo, cornice del camino in pietra e parete attrezzata
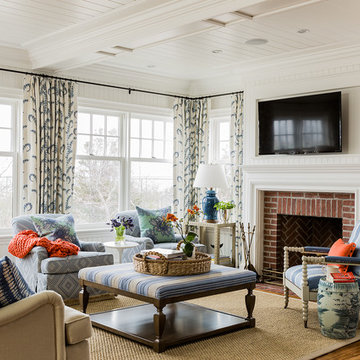
This ocean-front shingled Gambrel style house is home to a young family with little kids who lead an active, outdoor lifestyle. My goal was to create a bespoke, colorful and eclectic interior that looked sophisticated and fresh, but that was tough enough to withstand salt, sand and wet kids galore. The palette of coral and blue is an obvious choice, but we tried to translate it into a less expected, slightly updated way, hence the front door! Liberal use of indoor-outdoor fabrics created a seamless appearance while preserving the utility needed for this full time seaside residence.
photo: Michael J Lee Photography
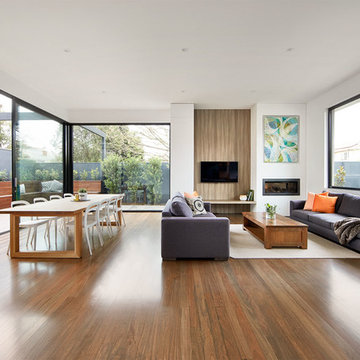
John Wheatley - UA Creative
Immagine di un soggiorno contemporaneo aperto con sala formale, pareti bianche, pavimento in legno massello medio, camino lineare Ribbon, TV a parete e tappeto
Immagine di un soggiorno contemporaneo aperto con sala formale, pareti bianche, pavimento in legno massello medio, camino lineare Ribbon, TV a parete e tappeto

Corner Fireplace. Fireplace. Cast Stone. Cast Stone Mantels. Fireplace. Fireplace Mantels. Fireplace Surrounds. Mantels Design. Omega. Modern Fireplace. Contemporary Fireplace. Contemporary Living room. Gas Fireplace. Linear. Linear Fireplace. Linear Mantels. Fireplace Makeover. Fireplace Linear Modern. Omega Mantels. Fireplace Design Ideas.

Lower Level Sitting Room off the bedroom with silver grey limestone at varying lengths & widths (existing fireplace location), slepper sofa & wall mount swivel sconces.
Glen Delman Photography www.glendelman.com
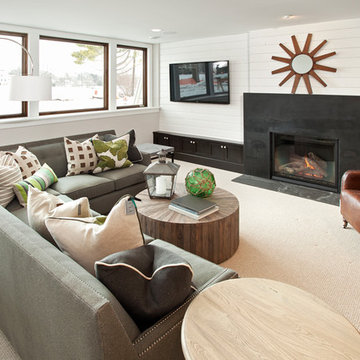
Refined, LLC
Immagine di un soggiorno tradizionale di medie dimensioni con pareti bianche, moquette, camino classico, cornice del camino in metallo e pavimento bianco
Immagine di un soggiorno tradizionale di medie dimensioni con pareti bianche, moquette, camino classico, cornice del camino in metallo e pavimento bianco
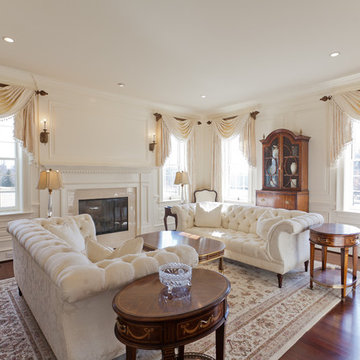
Idee per un soggiorno chic con sala formale, pareti beige, camino classico e tappeto
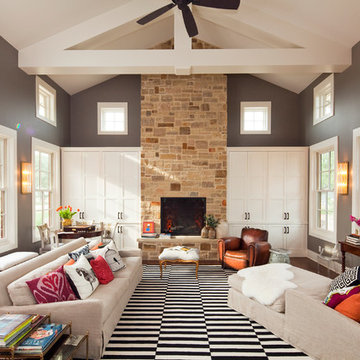
Vanguard Studio
Idee per un ampio soggiorno contemporaneo con pareti grigie, camino classico, cornice del camino in pietra e nessuna TV
Idee per un ampio soggiorno contemporaneo con pareti grigie, camino classico, cornice del camino in pietra e nessuna TV
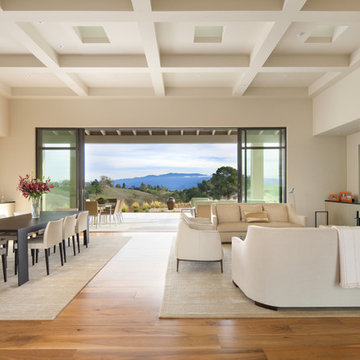
photos by leperephotography.com
This 3200 square foot second home sits on 10 acres in the Santa Ynez Valley. I incorporated some forms and details from traditional English country cottages but with a contemporary interpretation. A metal roof, steel windows, and crisp detailing combined with the warmth of hardwood flooring and exterior stone makes the home sophisticated and comfortable. Several terraces and a screened porch expand the living areas into the adjacent gardens.
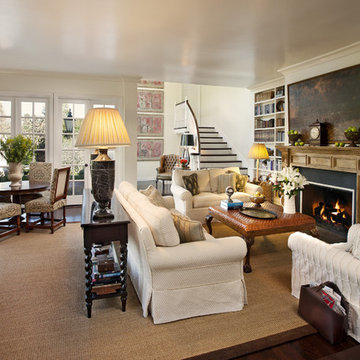
Photo by Jim Bartsch
Idee per un soggiorno chic con libreria, pareti beige, parquet scuro e camino classico
Idee per un soggiorno chic con libreria, pareti beige, parquet scuro e camino classico
Soggiorni beige - Foto e idee per arredare
7
