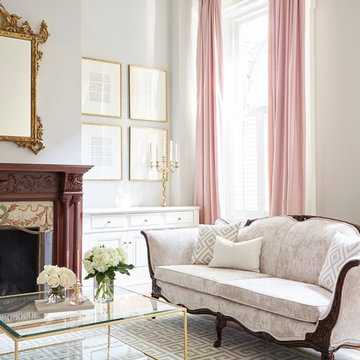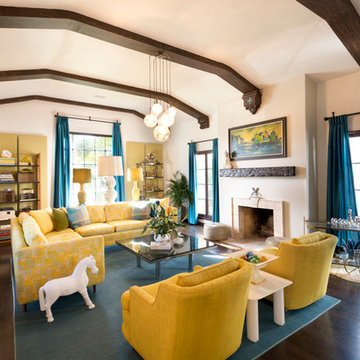Soggiorni beige - Foto e idee per arredare
Filtra anche per:
Budget
Ordina per:Popolari oggi
121 - 140 di 27.769 foto
1 di 4
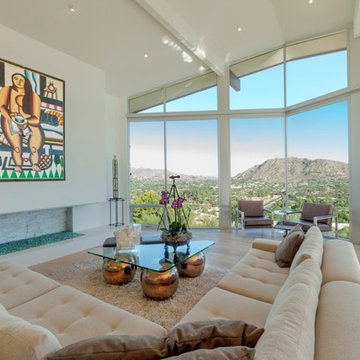
Ispirazione per un grande soggiorno design aperto con pareti bianche, parquet chiaro, camino lineare Ribbon, cornice del camino in intonaco, nessuna TV e pavimento marrone

Design by The Sunset Team in Los Angeles, CA
Foto di un grande soggiorno contemporaneo aperto con pareti bianche, parquet chiaro, camino sospeso, cornice del camino piastrellata e pavimento beige
Foto di un grande soggiorno contemporaneo aperto con pareti bianche, parquet chiaro, camino sospeso, cornice del camino piastrellata e pavimento beige
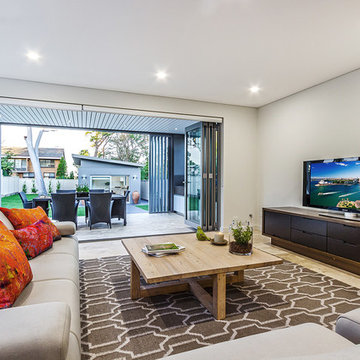
Greg Scott
Foto di un soggiorno minimal aperto con pareti bianche, nessun camino e TV autoportante
Foto di un soggiorno minimal aperto con pareti bianche, nessun camino e TV autoportante
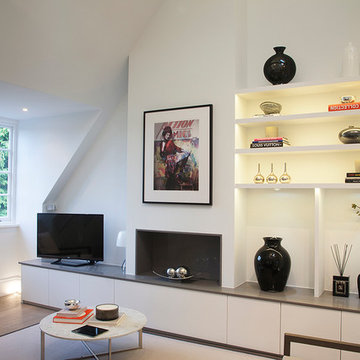
Jordi Barreras photography
Immagine di un soggiorno contemporaneo con pareti bianche, pavimento in legno massello medio, camino lineare Ribbon e TV autoportante
Immagine di un soggiorno contemporaneo con pareti bianche, pavimento in legno massello medio, camino lineare Ribbon e TV autoportante
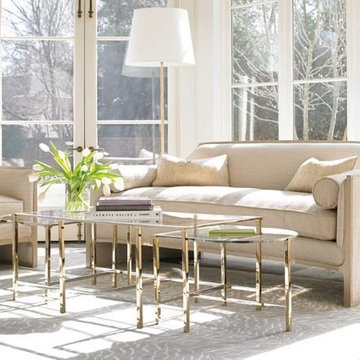
An elegant perspective to one of our popular in-line sofas. Rendered in a Powder Puff finish, this sofa features the same striking silhouette but it is upholstered in an ottoman-weave chenille with metallic highlights in soft silver. Comes with two bolster pillows and two 12" x 19" pillows in a metallic printed contemporary damask.
Dimensions: 76W x 36.5D x 33.25H
Seat Height: 20.5 Arm Height: 26
Features:
Tight Back, Bench Seat, Side Roll Bolsters
Construction:
Spring Down Cushion, 8-Way Hand Tied Seat, Feather Down Pillows
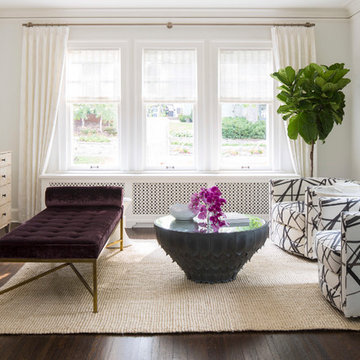
Martha O'Hara Interiors, Interior Design & Photo Styling | John Kraemer & Sons, Remodel | Troy Thies, Photography
Please Note: All “related,” “similar,” and “sponsored” products tagged or listed by Houzz are not actual products pictured. They have not been approved by Martha O’Hara Interiors nor any of the professionals credited. For information about our work, please contact design@oharainteriors.com.

Immagine di un grande soggiorno vittoriano chiuso con sala formale, pavimento in legno massello medio, pareti gialle e pavimento marrone
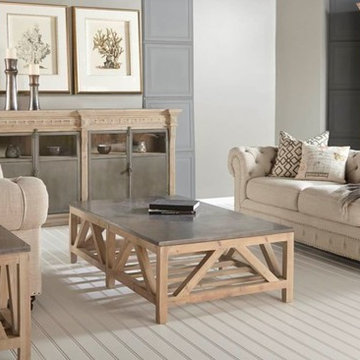
Orient Express' Bella Antique Collection products are made with natural stone, antiqued metal and reclaimed wood all give this Coastal Transitional room a warm and inviting environment.
Blue Stone Coffee Table
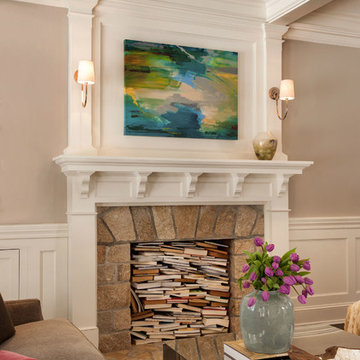
Idee per un soggiorno chic di medie dimensioni e chiuso con pareti beige, parquet scuro, camino classico, cornice del camino in legno e sala formale

LOFT | Luxury Industrial Loft Makeover Downtown LA | FOUR POINT DESIGN BUILD INC
A gorgeous and glamorous 687 sf Loft Apartment in the Heart of Downtown Los Angeles, CA. Small Spaces...BIG IMPACT is the theme this year: A wide open space and infinite possibilities. The Challenge: Only 3 weeks to design, resource, ship, install, stage and photograph a Downtown LA studio loft for the October 2014 issue of @dwellmagazine and the 2014 @dwellondesign home tour! So #Grateful and #honored to partner with the wonderful folks at #MetLofts and #DwellMagazine for the incredible design project!
Photography by Riley Jamison
#interiordesign #loftliving #StudioLoftLiving #smallspacesBIGideas #loft #DTLA
AS SEEN IN
Dwell Magazine
LA Design Magazine
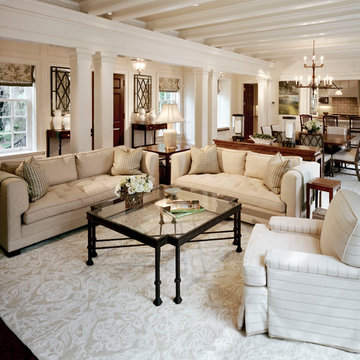
Charles Hilton Architects & Renee Byers LAPC
From grand estates, to exquisite country homes, to whole house renovations, the quality and attention to detail of a "Significant Homes" custom home is immediately apparent. Full time on-site supervision, a dedicated office staff and hand picked professional craftsmen are the team that take you from groundbreaking to occupancy. Every "Significant Homes" project represents 45 years of luxury homebuilding experience, and a commitment to quality widely recognized by architects, the press and, most of all....thoroughly satisfied homeowners. Our projects have been published in Architectural Digest 6 times along with many other publications and books. Though the lion share of our work has been in Fairfield and Westchester counties, we have built homes in Palm Beach, Aspen, Maine, Nantucket and Long Island.
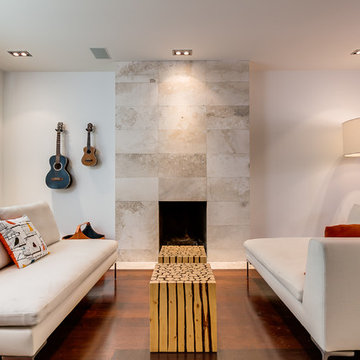
www.birdhousemedia.ca
Idee per un soggiorno minimal con cornice del camino piastrellata
Idee per un soggiorno minimal con cornice del camino piastrellata
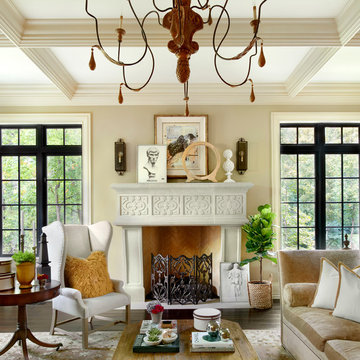
Naperville, IL Residence by
Charles Vincent George Architects Photographs by Tony Soluri
Esempio di un soggiorno
Esempio di un soggiorno
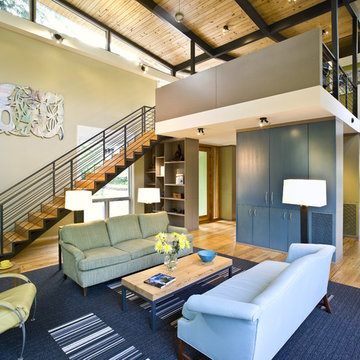
Photo: Paul Hultberg
Floor of salvaged heart pine from 1800s stables, cabinet conceals media, low transom and high electronically operated transoms provide natural cooling
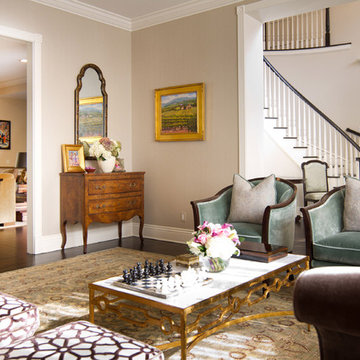
Photos by Erika Bierman Photography
www.erikabiermanphotography.com
Immagine di un soggiorno classico con pareti beige
Immagine di un soggiorno classico con pareti beige
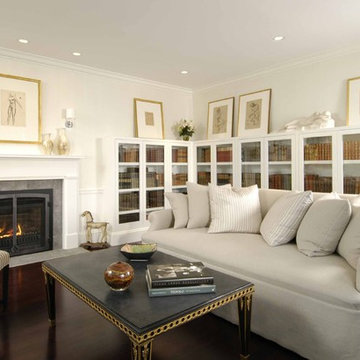
We added a gas insert fireplace to this elegant study, allowing for warmth & character while maintaining the sleek clean look of the room.
Idee per un soggiorno minimal con libreria e camino classico
Idee per un soggiorno minimal con libreria e camino classico

This modern, industrial basement renovation includes a conversation sitting area and game room, bar, pool table, large movie viewing area, dart board and large, fully equipped exercise room. The design features stained concrete floors, feature walls and bar fronts of reclaimed pallets and reused painted boards, bar tops and counters of reclaimed pine planks and stripped existing steel columns. Decor includes industrial style furniture from Restoration Hardware, track lighting and leather club chairs of different colors. The client added personal touches of favorite album covers displayed on wall shelves, a multicolored Buzz mascott from Georgia Tech and a unique grid of canvases with colors of all colleges attended by family members painted by the family. Photos are by the architect.

The family room stands where the old carport once stood. We re-used and modified the existing roof structure to create a relief from the otherwise 8'-0" ceilings in this home.
Photo by Casey Woods
Soggiorni beige - Foto e idee per arredare
7
