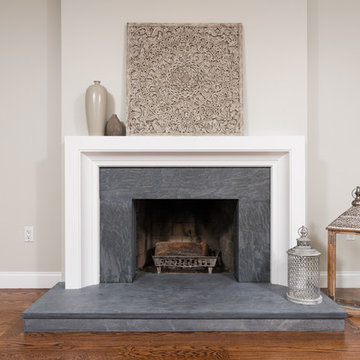Soggiorni beige - Foto e idee per arredare
Filtra anche per:
Budget
Ordina per:Popolari oggi
101 - 120 di 24.272 foto
1 di 3
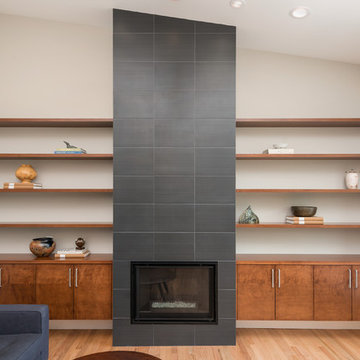
Tall-ceiling fireplace surround featuring gray and black porcelain tile with gray grout. Custom floating cabinets and shelves complete the wall. Photo by Exceptional Frames.
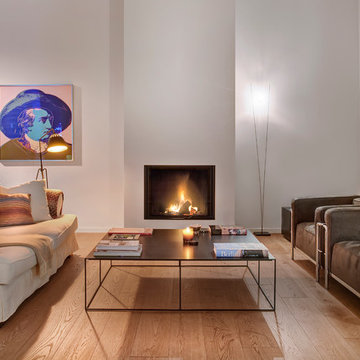
Romy Rodiek
Idee per un soggiorno boho chic con pareti rosa, camino classico e cornice del camino in intonaco
Idee per un soggiorno boho chic con pareti rosa, camino classico e cornice del camino in intonaco

Brad Montgomery tym Homes
Esempio di un grande soggiorno tradizionale aperto con camino classico, cornice del camino in pietra, TV a parete, pareti bianche, pavimento in legno massello medio, pavimento marrone e tappeto
Esempio di un grande soggiorno tradizionale aperto con camino classico, cornice del camino in pietra, TV a parete, pareti bianche, pavimento in legno massello medio, pavimento marrone e tappeto
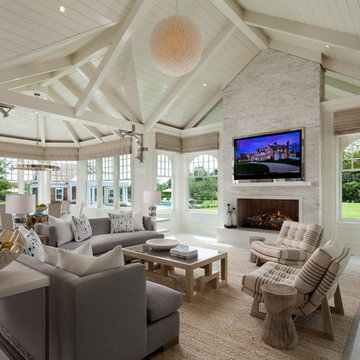
Idee per un soggiorno chic aperto con camino lineare Ribbon, cornice del camino piastrellata, TV a parete e tappeto
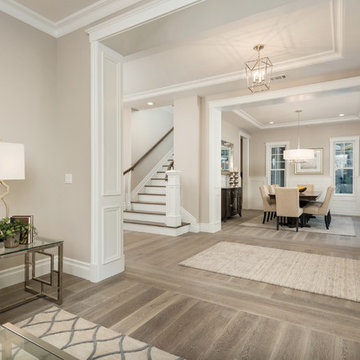
Immagine di un soggiorno chic chiuso con sala formale, pareti grigie, pavimento in legno massello medio, camino classico, cornice del camino in intonaco e nessuna TV
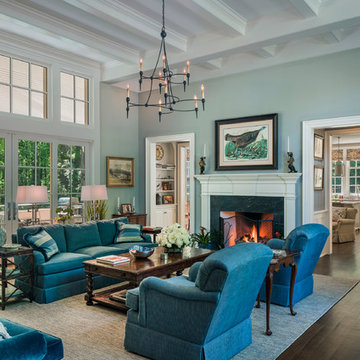
tom crane photography
Esempio di un grande soggiorno chic aperto con pareti blu, camino classico, cornice del camino in legno, nessuna TV e pavimento in legno massello medio
Esempio di un grande soggiorno chic aperto con pareti blu, camino classico, cornice del camino in legno, nessuna TV e pavimento in legno massello medio
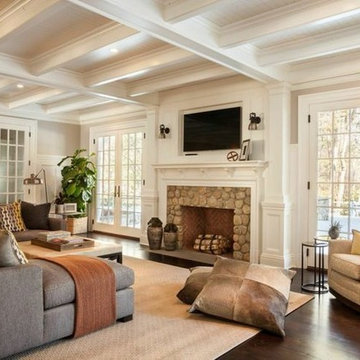
Ispirazione per un grande soggiorno country chiuso con pareti beige, parquet scuro, camino classico, cornice del camino in pietra e parete attrezzata
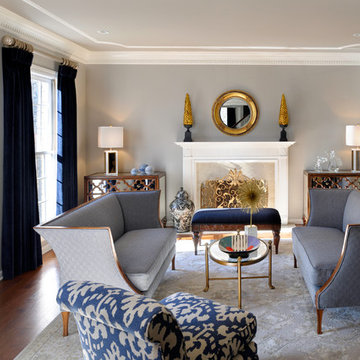
Michael Jacob
Idee per un soggiorno classico chiuso con pareti grigie, parquet scuro, camino classico, nessuna TV, sala formale e cornice del camino piastrellata
Idee per un soggiorno classico chiuso con pareti grigie, parquet scuro, camino classico, nessuna TV, sala formale e cornice del camino piastrellata

Prior to remodeling, this spacious great room was reminiscent of the 1907’s in both its furnishings and window treatments. While the view from the room is spectacular with windows that showcase a beautiful pond and a large expanse of land with a horse barn, the interior was dated.
Our client loved his space, but knew it needed an update. Before the remodel began, there was a wall that separated the kitchen from the great room. The client desired a more open and fluid floor plan. Arlene Ladegaard, principle designer of Design Connection, Inc., was contacted to help achieve his dreams of creating an open and updated space.
Arlene designed a space that is transitional in style. She used an updated color palette of gray tons to compliment the adjoining kitchen. By opening the space up and unifying design styles throughout, the blending of the two rooms becomes seamless.
Comfort was the primary consideration in selecting the sectional as the client wanted to be able to sit at length for leisure and TV viewing. The side tables are a dark wood that blends beautifully with the newly installed dark wood floors, the windows are dressed in simple treatments of gray linen with navy accents, for the perfect final touch.
With regard to artwork and accessories, Arlene spent many hours at outside markets finding just the perfect accessories to compliment all the furnishings. With comfort and function in mind, each welcoming seat is flanked by a surface for setting a drink – again, making it ideal for entertaining.
Design Connection, Inc. of Overland Park provided the following for this project: space plans, furniture, window treatments, paint colors, wood floor selection, tile selection and design, lighting, artwork and accessories, and as the project manager, Arlene Ladegaard oversaw installation of all the furnishings and materials.

In addition to the large, white sectional are two conversation chairs with gray floral motifs and chrome-finished bases. Lighting includes modern ceiling lights and a simple modern floor lamp that sits off in a far corner.
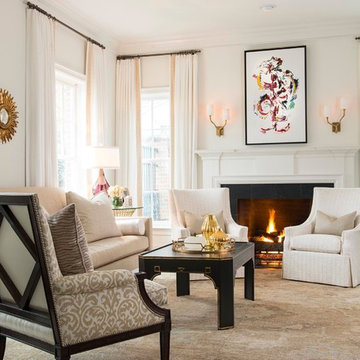
Ispirazione per un soggiorno chic con sala formale, pareti bianche, parquet scuro, camino classico e cornice del camino in legno

Builder: Ellen Grasso and Sons LLC
Ispirazione per un grande soggiorno classico aperto con sala formale, pareti beige, parquet scuro, camino classico, cornice del camino in pietra, TV a parete e pavimento marrone
Ispirazione per un grande soggiorno classico aperto con sala formale, pareti beige, parquet scuro, camino classico, cornice del camino in pietra, TV a parete e pavimento marrone
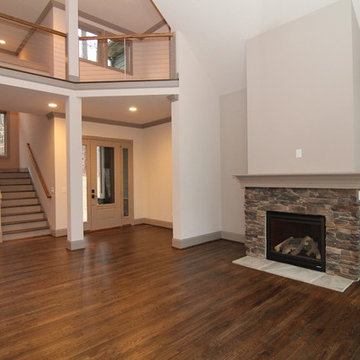
An open concept foyer opens directly to the two story great room, with cable railing balcony above. The staircase leads to the walk-out basement below.
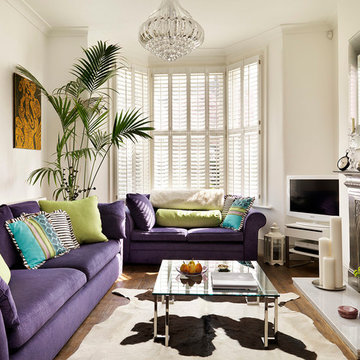
Idee per un soggiorno vittoriano chiuso con sala formale, pareti beige, pavimento in legno massello medio, camino classico, cornice del camino in metallo e TV autoportante
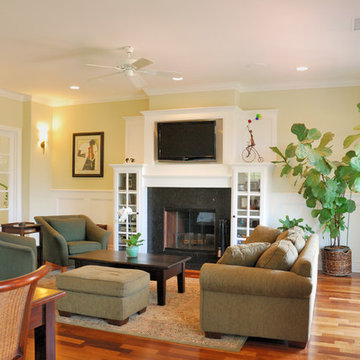
Esempio di un soggiorno classico di medie dimensioni e aperto con pareti gialle, pavimento in legno massello medio, camino classico, cornice del camino in pietra e TV a parete
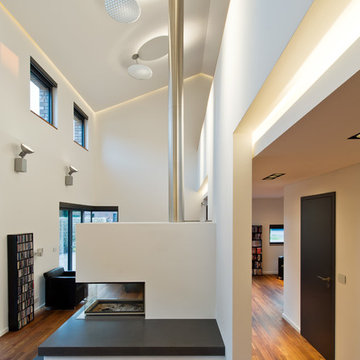
Olaf Mahlstedt
Esempio di un soggiorno minimal aperto con pareti bianche, pavimento in legno massello medio, camino bifacciale e cornice del camino in intonaco
Esempio di un soggiorno minimal aperto con pareti bianche, pavimento in legno massello medio, camino bifacciale e cornice del camino in intonaco
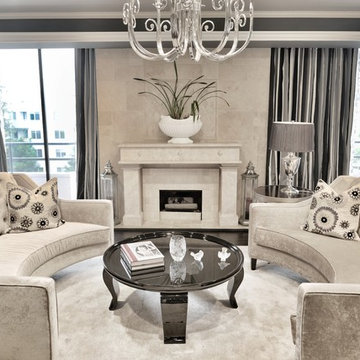
This home stuck to a monochrome color palette throughout, to tie the open spaces together. A variety of textures kept the color scheme fresh and interesting. Diverse shapes were added here to change up an otherwise angular and square space.
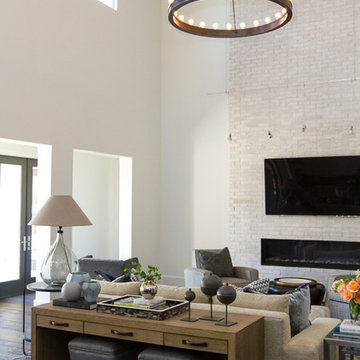
Jessie Preza
Idee per un soggiorno chic con pareti bianche, parquet scuro, camino lineare Ribbon, cornice del camino in mattoni e TV a parete
Idee per un soggiorno chic con pareti bianche, parquet scuro, camino lineare Ribbon, cornice del camino in mattoni e TV a parete

Shingle-style guest cottage addition with garage below and interior connector from the main dining room of an early 1900 existing house.
Sited so that garage entrance and drive works within the existing landscape elevation and orientation, the guest cottage connects directly to the first floor of the main house. This results in an interesting structural dynamic where the walls of the second floor addition are square to the main house, and the lower garage walls corkscrew at a forty-five degree angle to the walls above.
Inspired by their fond memories of travels to the island of Malta, the client requested warm neutral finishes and chose honed cream marble flooring with tight fitting grout lines and an intricate pattern of a Walker Zanger marble tile for the fireplace surround. "Dove White" walls with "Antique White" trim were selected in traditional simplicity to replicate the standard of the existing house and create a seamless transition to the addition. Locally handcrafted copper sconces gently illuminate the space and maintain the period-style of the home.
Soggiorni beige - Foto e idee per arredare
6
