Soggiorni beige - Foto e idee per arredare
Filtra anche per:
Budget
Ordina per:Popolari oggi
121 - 140 di 15.095 foto
1 di 3
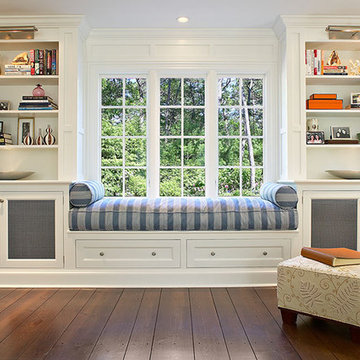
Immagine di un soggiorno classico di medie dimensioni e chiuso con libreria, pareti bianche e parquet scuro
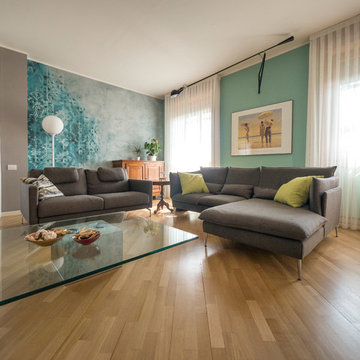
Liadesign
Idee per un grande soggiorno design aperto con sala formale, pareti verdi, parquet chiaro e TV autoportante
Idee per un grande soggiorno design aperto con sala formale, pareti verdi, parquet chiaro e TV autoportante

Ispirazione per un grande soggiorno design aperto con sala formale, pareti bianche, pavimento beige e parquet chiaro

Idee per un piccolo soggiorno bohémian chiuso con pareti rosa, parquet scuro, soffitto in carta da parati e carta da parati

Some consider a fireplace to be the heart of a home.
Regardless of whether you agree or not, it is a wonderful place for families to congregate. This great room features a 19 ft tall fireplace cladded with Ashland Tundra Brick by Eldorado Stone. The black bi-fold doors slide open to create a 12 ft opening to a large 425 sf deck that features a built-in outdoor kitchen and firepit. Valour Oak black core laminate, body colour is Benjamin Moor Gray Owl (2137-60), Trim Is White Dove (OC-17).

New home construction material selections, custom furniture, accessories, and window coverings by Che Bella Interiors Design + Remodeling, serving the Minneapolis & St. Paul area. Learn more at www.chebellainteriors.com.
Photos by Spacecrafting Photography, Inc
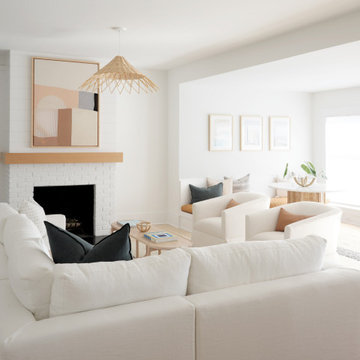
Interior Design, Custom Furniture Design & Art Curation by Chango & Co.
Construction by G. B. Construction and Development, Inc.
Photography by Jonathan Pilkington

Salon / Living room
Foto di un grande soggiorno country aperto con pareti bianche, pavimento in legno massello medio, camino classico, cornice del camino in pietra, parete attrezzata, pavimento marrone, soffitto in legno e sala formale
Foto di un grande soggiorno country aperto con pareti bianche, pavimento in legno massello medio, camino classico, cornice del camino in pietra, parete attrezzata, pavimento marrone, soffitto in legno e sala formale
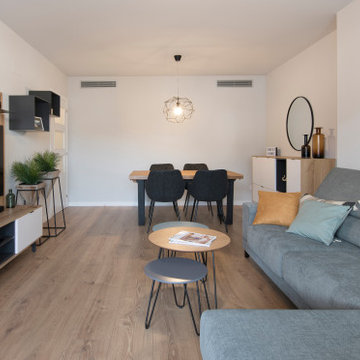
Esempio di un grande soggiorno scandinavo chiuso con parquet chiaro, nessun camino, TV autoportante e pavimento marrone
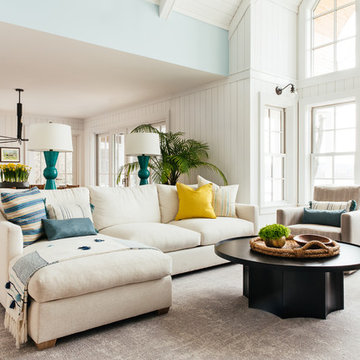
Large window framed by swivel chairs that allow lakeside views.
Foto di un grande soggiorno chic aperto con pareti bianche, moquette, camino classico, cornice del camino piastrellata e pavimento grigio
Foto di un grande soggiorno chic aperto con pareti bianche, moquette, camino classico, cornice del camino piastrellata e pavimento grigio
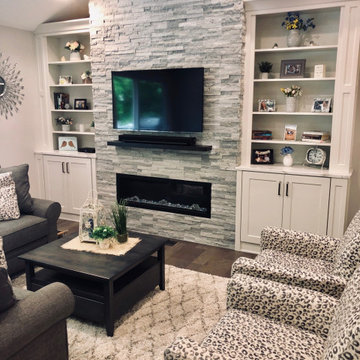
Kitchen and Great Room Remodel with Fireplace Addition.
Idee per un grande soggiorno classico aperto con pareti grigie, pavimento in legno massello medio, camino classico, cornice del camino in pietra, TV a parete e pavimento marrone
Idee per un grande soggiorno classico aperto con pareti grigie, pavimento in legno massello medio, camino classico, cornice del camino in pietra, TV a parete e pavimento marrone

Dane and his team were originally hired to shift a few rooms around when the homeowners' son left for college. He created well-functioning spaces for all, spreading color along the way. And he didn't waste a thing.
Project designed by Boston interior design studio Dane Austin Design. They serve Boston, Cambridge, Hingham, Cohasset, Newton, Weston, Lexington, Concord, Dover, Andover, Gloucester, as well as surrounding areas.
For more about Dane Austin Design, click here: https://daneaustindesign.com/
To learn more about this project, click here:
https://daneaustindesign.com/south-end-brownstone
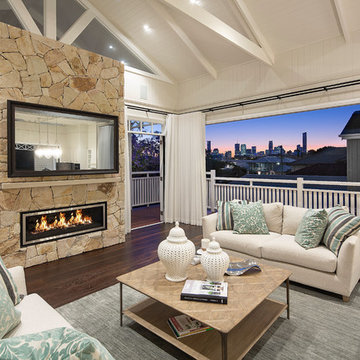
Caco Photography
Ispirazione per un soggiorno stile marino di medie dimensioni e aperto con sala formale, pareti beige, parquet scuro, camino classico, cornice del camino in pietra, TV a parete e pavimento marrone
Ispirazione per un soggiorno stile marino di medie dimensioni e aperto con sala formale, pareti beige, parquet scuro, camino classico, cornice del camino in pietra, TV a parete e pavimento marrone
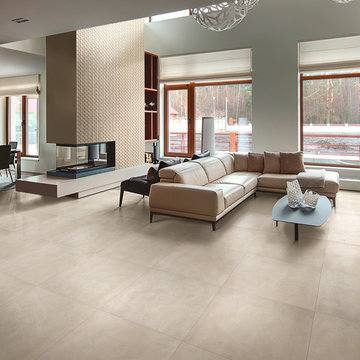
Bodenfliese beige 80x80cm
Immagine di un grande soggiorno minimalista aperto con pareti bianche, pavimento con piastrelle in ceramica e pavimento beige
Immagine di un grande soggiorno minimalista aperto con pareti bianche, pavimento con piastrelle in ceramica e pavimento beige
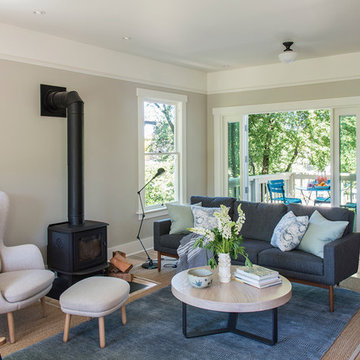
Andy Beers
Idee per un piccolo soggiorno scandinavo aperto con pareti grigie, parquet chiaro, stufa a legna, cornice del camino in pietra e pavimento beige
Idee per un piccolo soggiorno scandinavo aperto con pareti grigie, parquet chiaro, stufa a legna, cornice del camino in pietra e pavimento beige
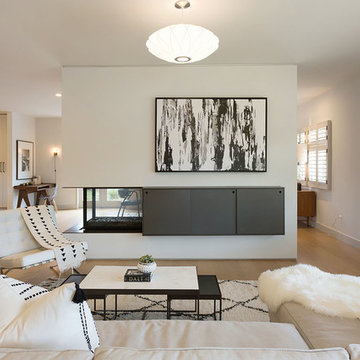
Foto di un grande soggiorno minimalista aperto con sala formale, pareti bianche, parquet chiaro, camino bifacciale, parete attrezzata e cornice del camino in metallo
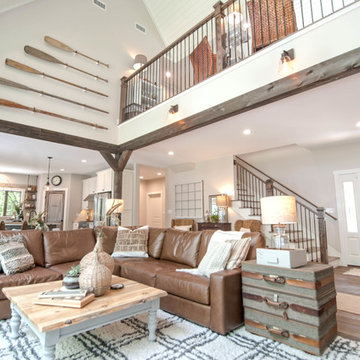
We hired the owners of My Sister's Garage of Windham, Maine to decorate the entire house with a mixture of vintage, repurposed, new, and custom design elements to achieve a classic, campy vibe with a luxury feel.
The brand new Pottery Barn Turner square arm leather sectional in maple is perfectly complemented by this custom live edge coffee table, vintage trunk nightstand and the AMAZING vintage oar installation off of the loft.

Foto di un grande soggiorno tradizionale aperto con pavimento in vinile, sala giochi, pareti beige, nessun camino, parete attrezzata e pavimento marrone
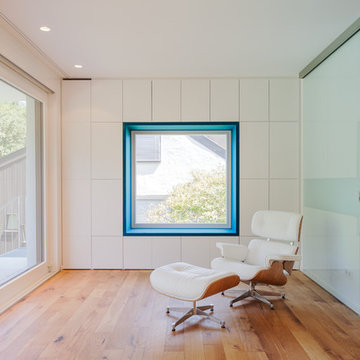
Foto: Jürgen Pollak
Idee per un grande soggiorno design aperto con pareti bianche, parquet chiaro, nessun camino, TV nascosta e pavimento marrone
Idee per un grande soggiorno design aperto con pareti bianche, parquet chiaro, nessun camino, TV nascosta e pavimento marrone

Location: Denver, CO, USA
Dado designed this 4,000 SF condo from top to bottom. A full-scale buildout was required, with custom fittings throughout. The brief called for design solutions that catered to both the client’s desire for comfort and easy functionality, along with a modern aesthetic that could support their bold and colorful art collection.
The name of the game - calm modernism. Neutral colors and natural materials were used throughout.
"After a couple of failed attempts with other design firms we were fortunate to find Megan Moore. We were looking for a modern, somewhat minimalist design for our newly built condo in Cherry Creek North. We especially liked Megan’s approach to design: specifically to look at the entire space and consider its flow from every perspective. Megan is a gifted designer who understands the needs of her clients. She spent considerable time talking to us to fully understand what we wanted. Our work together felt like a collaboration and partnership. We always felt engaged and informed. We also appreciated the transparency with product selection and pricing.
Megan brought together a talented team of artisans and skilled craftsmen to complete the design vision. From wall coverings to custom furniture pieces we were always impressed with the quality of the workmanship. And, we were never surprised about costs or timing.
We’ve gone back to Megan several times since our first project together. Our condo is now a Zen-like place of calm and beauty that we enjoy every day. We highly recommend Megan as a designer."
Dado Interior Design
Soggiorni beige - Foto e idee per arredare
7