Soggiorni beige con pavimento multicolore - Foto e idee per arredare
Filtra anche per:
Budget
Ordina per:Popolari oggi
201 - 220 di 483 foto
1 di 3
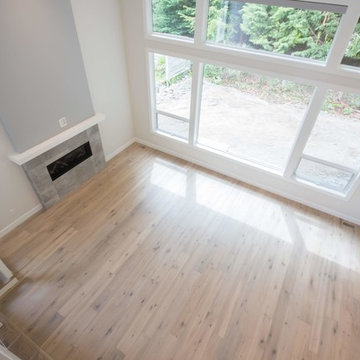
Driftwood Custom Home was constructed on vacant property between two existing houses in Chemainus, BC. This type of project is a form of sustainable land development known as an Infill Build. These types of building lots are often small. However, careful planning and clever uses of design allowed us to maximize the space. This home has 2378 square feet with three bedrooms and three full bathrooms. Add in a living room on the main floor, a separate den upstairs, and a full laundry room and this custom home still feels spacious!
The kitchen is bright and inviting. With white cabinets, countertops and backsplash, and stainless steel appliances, the feel of this space is timeless. Similarly, the master bathroom design features plenty of must-haves. For instance, the bathroom includes a shower with matching tile to the vanity backsplash, a double floating vanity, heated tiled flooring, and tiled walls. Together with a flush mount fireplace in the master bedroom, this is an inviting oasis of space.
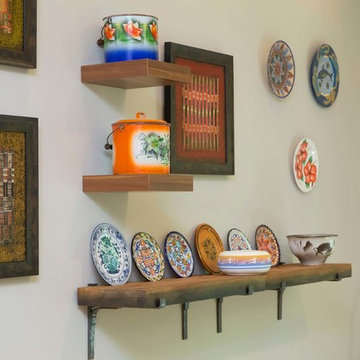
We added 3 LED recessed cans overhead to properly light some treasured items. The long wood shelf is from Ballard Designs and the small floating shelves are from Ikea.
All photos by Marilyn Peryer of Style House Photography.
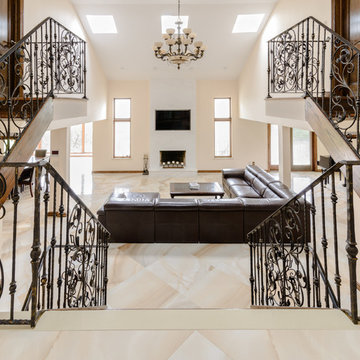
Photographer: Dimitri Mais Photography
Ispirazione per un grande soggiorno moderno stile loft con sala formale, pareti beige, pavimento in gres porcellanato, camino sospeso, cornice del camino in pietra, TV autoportante e pavimento multicolore
Ispirazione per un grande soggiorno moderno stile loft con sala formale, pareti beige, pavimento in gres porcellanato, camino sospeso, cornice del camino in pietra, TV autoportante e pavimento multicolore
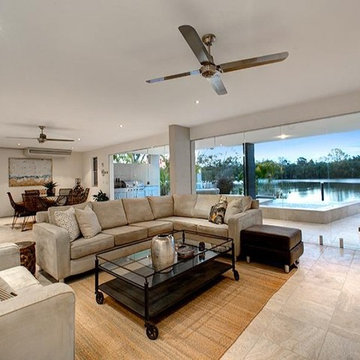
This unique riverfront home at the enviable 101 Brisbane Corso, Fairfield address has been designed to capture every aspect of the panoramic views of the river, and perfect northerly breezes that flow throughout the home.
Meticulous attention to detail in the design phase has ensured that every specification reflects unwavering quality and future practicality. No expense has been spared in producing a design that will surpass all expectations with an extensive list of features only a home of this calibre would possess.
The open layout encompasses three levels of multiple living spaces that blend together seamlessly and all accessible by the private lift. Easy, yet sophisticated interior details combine travertine marble and Blackbutt hardwood floors with calming tones, while oversized windows and glass doors open onto a range of outdoor spaces all designed around the spectacular river back drop. This relaxed and balanced design maximises on natural light while creating a number of vantage points from which to enjoy the sweeping views over the Brisbane River and city skyline.
The centrally located kitchen brings function and form with a spacious walk through, butler style pantry; oversized island bench; Miele appliances including plate warmer, steam oven, combination microwave & induction cooktop; granite benchtops and an abundance of storage sure to impress.
Four large bedrooms, 3 of which are ensuited, offer a degree of flexibility and privacy for families of all ages and sizes. The tranquil master retreat is perfectly positioned at the back of the home enjoying the stunning river & city view, river breezes and privacy.
The lower level has been created with entertaining in mind. With both indoor and outdoor entertaining spaces flowing beautifully to the architecturally designed saltwater pool with heated spa, through to the 10m x 3.5m pontoon creating the ultimate water paradise! The large indoor space with full glass backdrop ensures you can enjoy all that is on offer. Complete the package with a 4 car garage with room for all the toys and you have a home you will never want to leave.
A host of outstanding additional features further assures optimal comfort, including a dedicated study perfect for a home office; home theatre complete with projector & HDD recorder; private glass walled lift; commercial quality air-conditioning throughout; colour video intercom; 8 zone audio system; vacuum maid; back to base alarm just to name a few.
Located beside one of the many beautiful parks in the area, with only one neighbour and uninterrupted river views, it is hard to believe you are only 4km to the CBD and so close to every convenience imaginable. With easy access to the Green Bridge, QLD Tennis Centre, Major Hospitals, Major Universities, Private Schools, Transport & Fairfield Shopping Centre.
Features of 101 Brisbane Corso, Fairfield at a glance:
- Large 881 sqm block, beside the park with only one neighbour
- Panoramic views of the river, through to the Green Bridge and City
- 10m x 3.5m pontoon with 22m walkway
- Glass walled lift, a unique feature perfect for families of all ages & sizes
- 4 bedrooms, 3 with ensuite
- Tranquil master retreat perfectly positioned at the back of the home enjoying the stunning river & city view & river breezes
- Gourmet kitchen with Miele appliances - plate warmer, steam oven, combination microwave & induction cook top
- Granite benches in the kitchen, large island bench and spacious walk in pantry sure to impress
- Multiple living areas spread over 3 distinct levels
- Indoor and outdoor entertaining spaces to enjoy everything the river has to offer
- Beautiful saltwater pool & heated spa
- Dedicated study perfect for a home office
- Home theatre complete with Panasonic 3D Blue Ray HDD recorder, projector & home theatre speaker system
- Commercial quality air-conditioning throughout + vacuum maid
- Back to base alarm system & video intercom
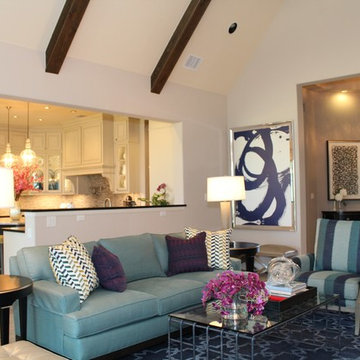
neutral Taupe walls create soft background where vivid colorful upholstery pieces punctuate the space
Esempio di un soggiorno classico di medie dimensioni e aperto con pavimento con piastrelle in ceramica, cornice del camino in pietra, nessuna TV e pavimento multicolore
Esempio di un soggiorno classico di medie dimensioni e aperto con pavimento con piastrelle in ceramica, cornice del camino in pietra, nessuna TV e pavimento multicolore
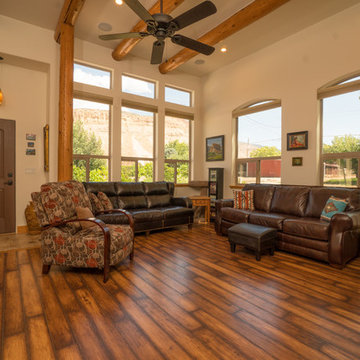
The transom windows in the living room add to the views of this southwest style home built by Keystone Custom Builders.
The support post and timber rafters help draw the attention to the high ceilings.
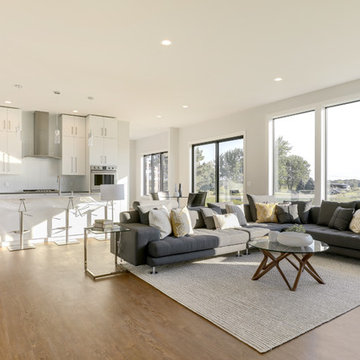
Immagine di un grande soggiorno moderno aperto con pareti grigie, pavimento in vinile, camino classico, cornice del camino piastrellata, TV a parete e pavimento multicolore
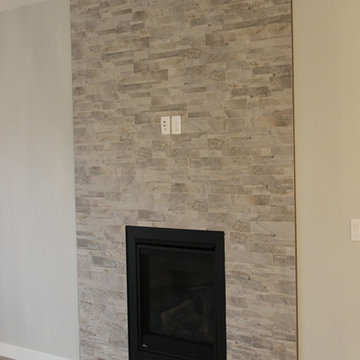
Home Builder Jorgenson Homes
Ispirazione per un soggiorno minimalista di medie dimensioni e aperto con sala formale, pareti beige, pavimento in laminato, camino classico, cornice del camino piastrellata, TV a parete e pavimento multicolore
Ispirazione per un soggiorno minimalista di medie dimensioni e aperto con sala formale, pareti beige, pavimento in laminato, camino classico, cornice del camino piastrellata, TV a parete e pavimento multicolore
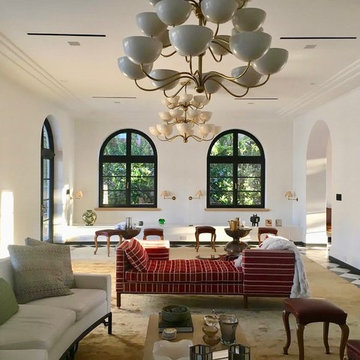
Ispirazione per un grande soggiorno minimal chiuso con sala formale, pareti bianche, pavimento con piastrelle in ceramica, nessun camino e pavimento multicolore
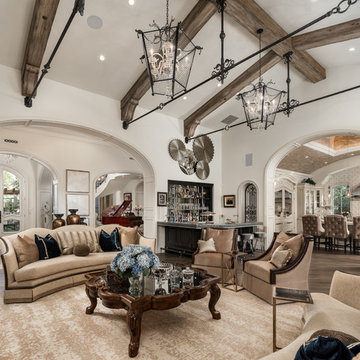
Modern family room with a large home bar and high exposed beams on the ceiling.
Idee per un ampio soggiorno moderno aperto con pareti beige, parquet scuro, camino classico, cornice del camino in pietra, TV a parete e pavimento multicolore
Idee per un ampio soggiorno moderno aperto con pareti beige, parquet scuro, camino classico, cornice del camino in pietra, TV a parete e pavimento multicolore
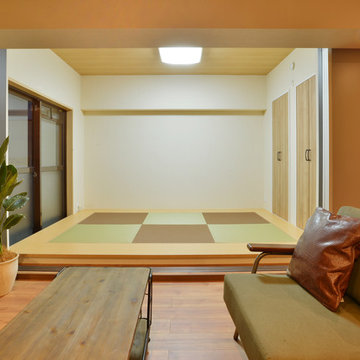
和室をスキップフロアにして、20cm程上げることで
OPENの時は腰を下ろして和室もリビングとしての利用できるようにしました。
Ispirazione per un soggiorno etnico con pareti bianche, pavimento in tatami e pavimento multicolore
Ispirazione per un soggiorno etnico con pareti bianche, pavimento in tatami e pavimento multicolore
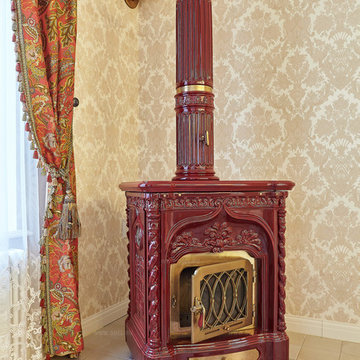
Idee per un grande soggiorno tradizionale con pareti beige, pavimento con piastrelle in ceramica, stufa a legna, cornice del camino piastrellata e pavimento multicolore
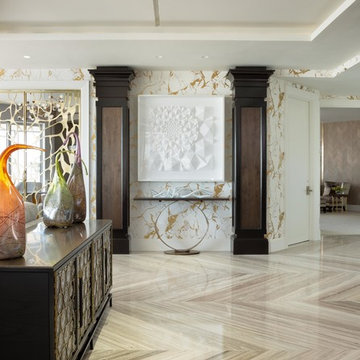
Designers: Kim Collins & Alina Dolan
General Contractor & Cabinetry: Thomas Riley Artisans' Guild
Photography: Lori Hamilton
Foto di un grande soggiorno minimal aperto con sala formale, pareti multicolore, pavimento in marmo, nessun camino, nessuna TV e pavimento multicolore
Foto di un grande soggiorno minimal aperto con sala formale, pareti multicolore, pavimento in marmo, nessun camino, nessuna TV e pavimento multicolore
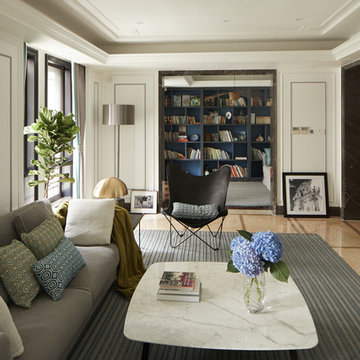
Foto di un soggiorno design con pareti bianche, pavimento in marmo, camino classico, cornice del camino in pietra, TV a parete e pavimento multicolore
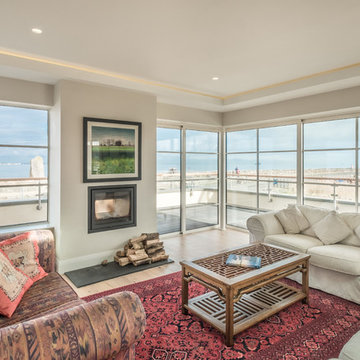
Modh Design
Ispirazione per un grande soggiorno design aperto con pareti bianche, parquet chiaro, camino bifacciale, cornice del camino in intonaco, TV nascosta e pavimento multicolore
Ispirazione per un grande soggiorno design aperto con pareti bianche, parquet chiaro, camino bifacciale, cornice del camino in intonaco, TV nascosta e pavimento multicolore
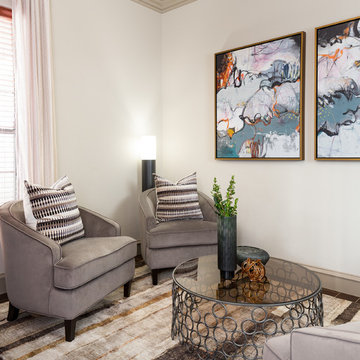
Photo Credit: Colleen Scott Photography
Esempio di un piccolo soggiorno tradizionale aperto con pareti grigie, pavimento in ardesia, cornice del camino in intonaco e pavimento multicolore
Esempio di un piccolo soggiorno tradizionale aperto con pareti grigie, pavimento in ardesia, cornice del camino in intonaco e pavimento multicolore
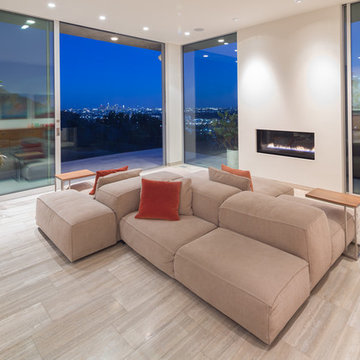
Brian Thomas Jones
Immagine di un grande soggiorno minimal aperto con pareti bianche, pavimento in pietra calcarea, camino classico, cornice del camino in intonaco e pavimento multicolore
Immagine di un grande soggiorno minimal aperto con pareti bianche, pavimento in pietra calcarea, camino classico, cornice del camino in intonaco e pavimento multicolore
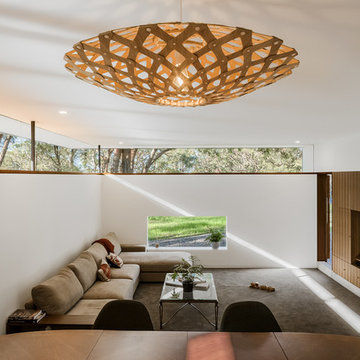
Esempio di un grande soggiorno design stile loft con pareti bianche, moquette, parete attrezzata e pavimento multicolore
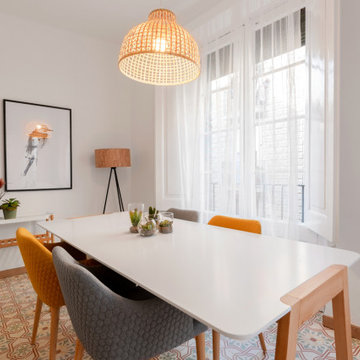
Immagine di un soggiorno moderno di medie dimensioni e aperto con pareti bianche, pavimento con piastrelle in ceramica, nessun camino, TV autoportante e pavimento multicolore
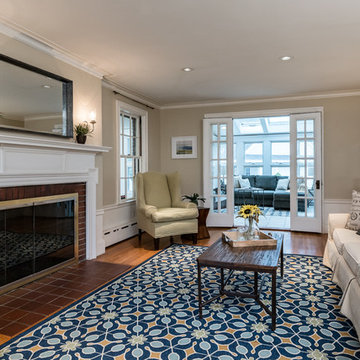
Immagine di un grande soggiorno minimal chiuso con sala formale, pareti beige, pavimento in legno massello medio, camino classico, cornice del camino in mattoni, nessuna TV e pavimento multicolore
Soggiorni beige con pavimento multicolore - Foto e idee per arredare
11