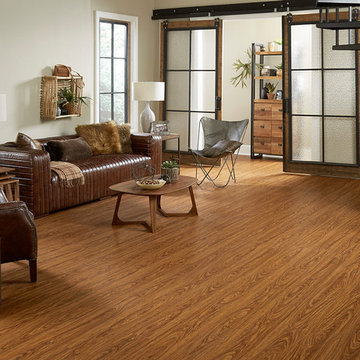Soggiorni beige con pavimento in vinile - Foto e idee per arredare
Filtra anche per:
Budget
Ordina per:Popolari oggi
141 - 160 di 1.059 foto
1 di 3
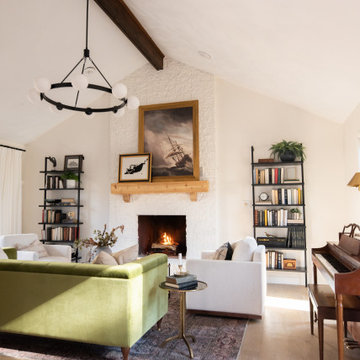
Cass Smith tackled a project to give her best friend a whole room makeover! Cass used Cali Vinyl Legends Laguna Sand to floor the space and bring vibrant warmth to the room. Thank you, Cass for the awesome installation!
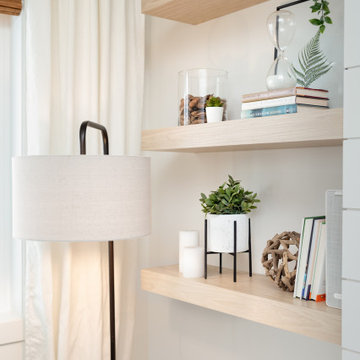
Idee per un piccolo soggiorno nordico aperto con pareti bianche, pavimento in vinile, camino sospeso, cornice del camino in perlinato, TV a parete e pavimento multicolore
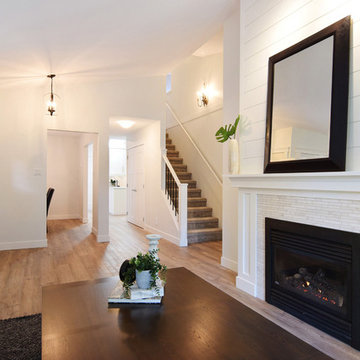
Immagine di un soggiorno tradizionale di medie dimensioni e aperto con pareti bianche, pavimento in vinile, camino classico, cornice del camino piastrellata, TV a parete e pavimento marrone
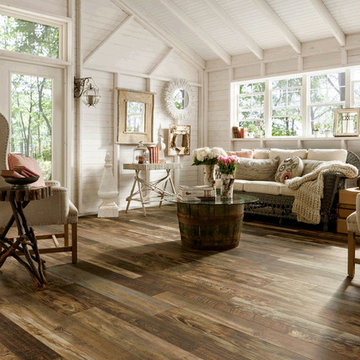
Floor Coverings International
Ispirazione per un soggiorno classico di medie dimensioni e aperto con pavimento in vinile, pareti bianche, nessun camino e nessuna TV
Ispirazione per un soggiorno classico di medie dimensioni e aperto con pavimento in vinile, pareti bianche, nessun camino e nessuna TV
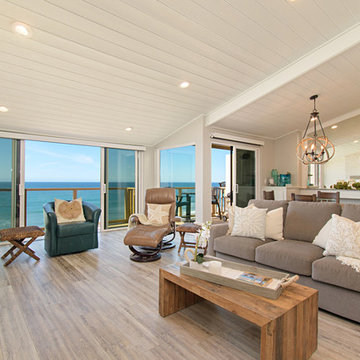
This gorgeous beach condo sits on the banks of the Pacific ocean in Solana Beach, CA. The previous design was dark, heavy and out of scale for the square footage of the space. We removed an outdated bulit in, a column that was not supporting and all the detailed trim work. We replaced it with white kitchen cabinets, continuous vinyl plank flooring and clean lines throughout. The entry was created by pulling the lower portion of the bookcases out past the wall to create a foyer. The shelves are open to both sides so the immediate view of the ocean is not obstructed. New patio sliders now open in the center to continue the view. The shiplap ceiling was updated with a fresh coat of paint and smaller LED can lights. The bookcases are the inspiration color for the entire design. Sea glass green, the color of the ocean, is sprinkled throughout the home. The fireplace is now a sleek contemporary feel with a tile surround. The mantel is made from old barn wood. A very special slab of quartzite was used for the bookcase counter, dining room serving ledge and a shelf in the laundry room. The kitchen is now white and bright with glass tile that reflects the colors of the water. The hood and floating shelves have a weathered finish to reflect drift wood. The laundry room received a face lift starting with new moldings on the door, fresh paint, a rustic cabinet and a stone shelf. The guest bathroom has new white tile with a beachy mosaic design and a fresh coat of paint on the vanity. New hardware, sinks, faucets, mirrors and lights finish off the design. The master bathroom used to be open to the bedroom. We added a wall with a barn door for privacy. The shower has been opened up with a beautiful pebble tile water fall. The pebbles are repeated on the vanity with a natural edge finish. The vanity received a fresh paint job, new hardware, faucets, sinks, mirrors and lights. The guest bedroom has a custom double bunk with reading lamps for the kiddos. This space now reflects the community it is in, and we have brought the beach inside.
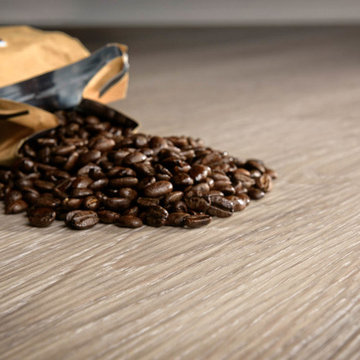
Introducing a new standard in Vinyl Plank. Inspired by the length and width of European Oak flooring, these are floors to both admire and live on. At 9-inches wide by 7-feet long, they are the largest vinyl plank available on the market, creating a modern, low-seam installation. The extra-durable 30 mil wear-layer (0.75 mm), ceramic bead coating, and 100% water-proof core make for a floor that can handle heavy commercial traffic. A pre-attached cork backing provides a softer feel, and sound insulation in multi-story applications.
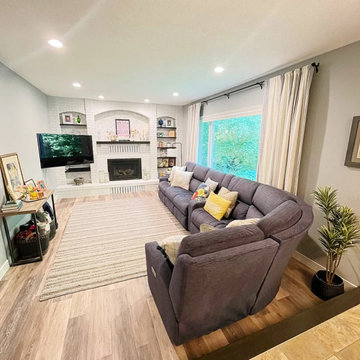
After completing their powder room remodel with Landmark Remodeling the homeowners wanted to continue the long awaited updating they were wanting to do to your home. They weren't ready for the kitchen or basement, so we chose to do the family room adjacent to the kitchen. We painted and tiled the fireplace, installed luxury vinyl plank, painted the walls, and got new furniture and window treatments.
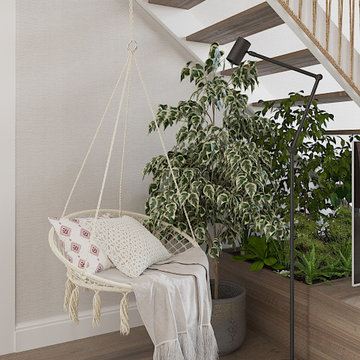
Immagine di un soggiorno minimalista di medie dimensioni e stile loft con pareti multicolore, pavimento in vinile, nessun camino, TV autoportante, pavimento marrone e carta da parati
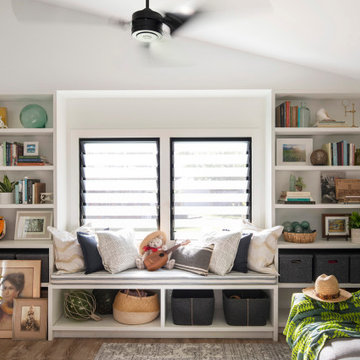
Esempio di un piccolo soggiorno boho chic aperto con libreria, pareti bianche, pavimento in vinile, TV a parete, pavimento marrone e soffitto a volta
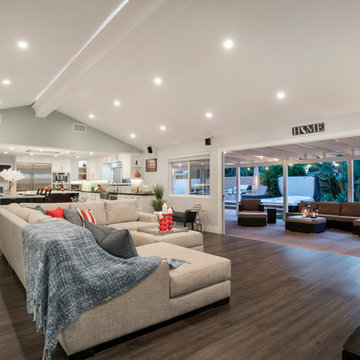
Foto di un grande soggiorno classico aperto con pareti blu, pavimento in vinile, nessun camino e nessuna TV
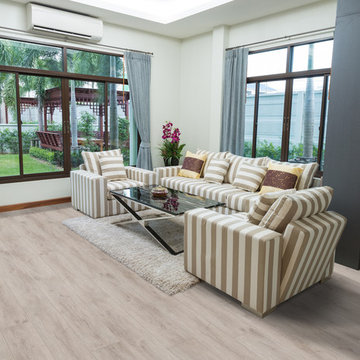
Tanglewood, Impervio floor, Engineered Waterproof Flooring by Beaulieu America, Lux Haus collection
Immagine di un soggiorno tradizionale con pavimento in vinile
Immagine di un soggiorno tradizionale con pavimento in vinile
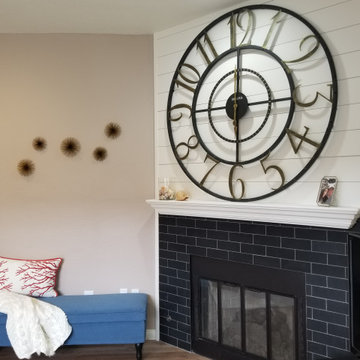
Drama can come in all shapes, sizes and colors, carrying a coastal theme throughout we choose to continue the ship-lap over the fireplace and add an over sized clock. There will never be a mistake as to what time it is.
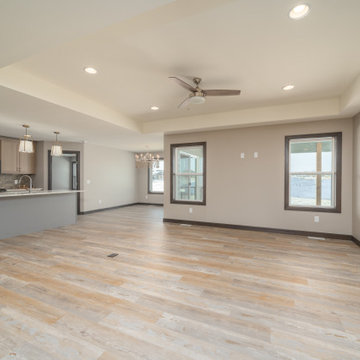
Esempio di un soggiorno chic con pareti grigie, pavimento in vinile, pavimento multicolore e soffitto ribassato
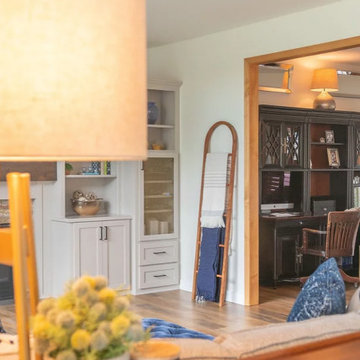
In this Tschida Construction project we did not one, but TWO two-story additions. The other phase was the butler's pantry, laundry room, mudroom, and massive storage closet. This second addition off of the previous kitchen double the kitchen's footprint, added an extremely large dining area, and a new deck that has an awesome indoor/outdoor window connection. Another cool feature is the double dishwashers anchored by a beautiful farmhouse ceramic sink. A under cabinet beverage fridge, huge windows overlooking the wetlands, and statement backsplash also make this space functional and unique. We also continued the lvp throughout the main level, refinished their fireplace built in wall and got all new furnishings. Talk about a transformation!
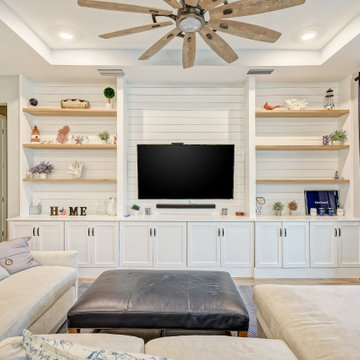
The Kristin Entertainment center has been everyone's favorite at Mallory Park, 15 feet long by 9 feet high, solid wood construction, plenty of storage, white oak shelves, and a shiplap backdrop.
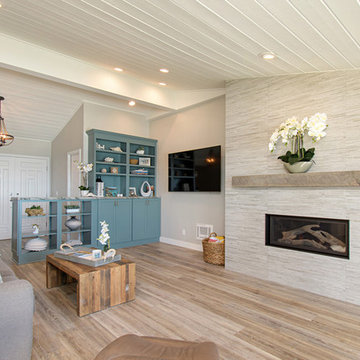
This gorgeous beach condo sits on the banks of the Pacific ocean in Solana Beach, CA. The previous design was dark, heavy and out of scale for the square footage of the space. We removed an outdated bulit in, a column that was not supporting and all the detailed trim work. We replaced it with white kitchen cabinets, continuous vinyl plank flooring and clean lines throughout. The entry was created by pulling the lower portion of the bookcases out past the wall to create a foyer. The shelves are open to both sides so the immediate view of the ocean is not obstructed. New patio sliders now open in the center to continue the view. The shiplap ceiling was updated with a fresh coat of paint and smaller LED can lights. The bookcases are the inspiration color for the entire design. Sea glass green, the color of the ocean, is sprinkled throughout the home. The fireplace is now a sleek contemporary feel with a tile surround. The mantel is made from old barn wood. A very special slab of quartzite was used for the bookcase counter, dining room serving ledge and a shelf in the laundry room. The kitchen is now white and bright with glass tile that reflects the colors of the water. The hood and floating shelves have a weathered finish to reflect drift wood. The laundry room received a face lift starting with new moldings on the door, fresh paint, a rustic cabinet and a stone shelf. The guest bathroom has new white tile with a beachy mosaic design and a fresh coat of paint on the vanity. New hardware, sinks, faucets, mirrors and lights finish off the design. The master bathroom used to be open to the bedroom. We added a wall with a barn door for privacy. The shower has been opened up with a beautiful pebble tile water fall. The pebbles are repeated on the vanity with a natural edge finish. The vanity received a fresh paint job, new hardware, faucets, sinks, mirrors and lights. The guest bedroom has a custom double bunk with reading lamps for the kiddos. This space now reflects the community it is in, and we have brought the beach inside.
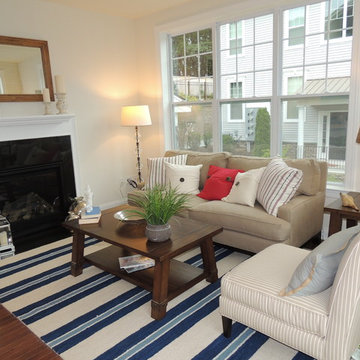
Ispirazione per un soggiorno costiero di medie dimensioni e aperto con pareti beige, pavimento in vinile, camino classico, cornice del camino in intonaco, nessuna TV e pavimento marrone
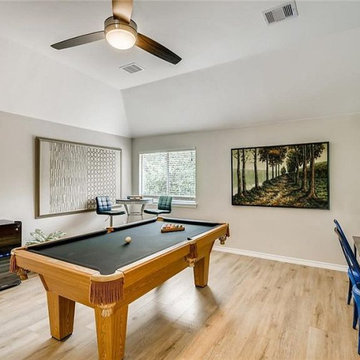
Open to kitchen, eat-in dining, this living room with views of backyard pool patio for indoor outdoor living perfect.
Esempio di un grande soggiorno chic aperto con sala giochi, pareti beige, pavimento in vinile, nessun camino, nessuna TV e pavimento beige
Esempio di un grande soggiorno chic aperto con sala giochi, pareti beige, pavimento in vinile, nessun camino, nessuna TV e pavimento beige
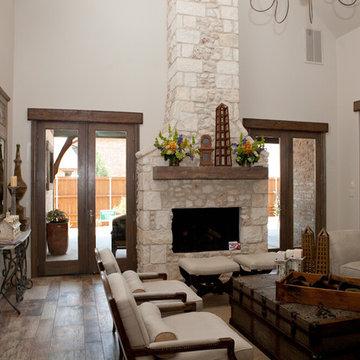
Lubbock parade homes 2011..
Esempio di un grande soggiorno classico aperto con pareti bianche, pavimento in vinile, camino classico, cornice del camino in pietra, pavimento multicolore e TV a parete
Esempio di un grande soggiorno classico aperto con pareti bianche, pavimento in vinile, camino classico, cornice del camino in pietra, pavimento multicolore e TV a parete
Soggiorni beige con pavimento in vinile - Foto e idee per arredare
8
