Soggiorni beige con pavimento in pietra calcarea - Foto e idee per arredare
Filtra anche per:
Budget
Ordina per:Popolari oggi
61 - 80 di 320 foto
1 di 3
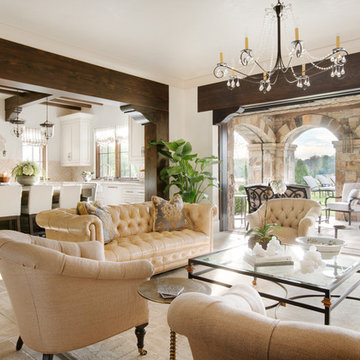
Gabriel Builders Showroom/Gathering room off functioning kitchen with pewter island. LImestone floors, plaster walls, Douglas Fir beams. Limestone floor extends thru lift and slide doors to outdoor arched porch with gas lanterns and swimming pool. The lift and slide doors are open and pocketed into the walls in this photo
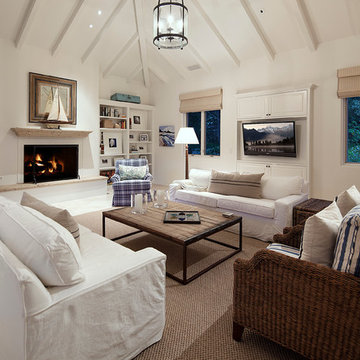
Beautiful yet relax family room with a beachy feel that goes perfect with the Santa Barbara environment. Windows that look to the outside gardens and plenty of room to watch t.v, read a book, or host guest.
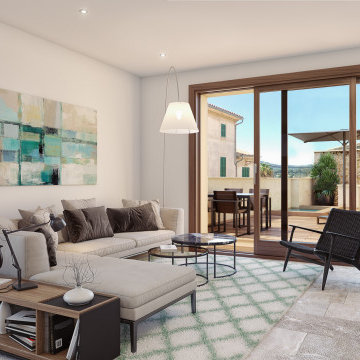
Esempio di un soggiorno minimal di medie dimensioni e aperto con pareti bianche, pavimento in pietra calcarea, nessun camino, TV a parete e pavimento beige

Ispirazione per un ampio soggiorno stile americano aperto con pareti beige, pavimento in pietra calcarea, camino classico, cornice del camino in pietra ricostruita, pavimento beige e travi a vista
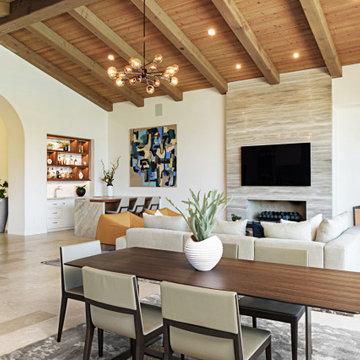
This Mediterranean fireplace received a modern makeover. We reduced the size of the tall fireplace opening to look low and sleek. A better height for viewing TV. We replaced rustic stone with a veincut silver travertine slab and went floor to ceiling. We removed the existing hearth that took up floor space and floated a new hearth with this Nero Neolith porcelain slab to give it a high contrasting modern look.
We completely redesigned the bar from Modern Farmhouse to Modern Mediterranean
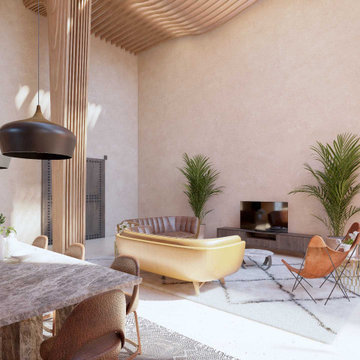
Immagine di un soggiorno tropicale di medie dimensioni e aperto con sala formale, pareti beige, pavimento in pietra calcarea, TV autoportante e soffitto in legno
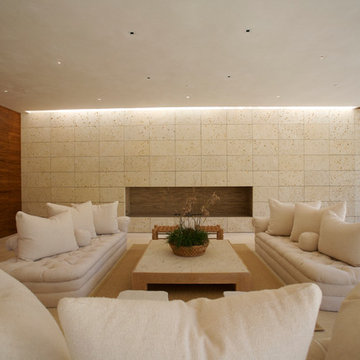
Living room.
Immagine di un grande soggiorno design aperto con sala formale, pareti beige, pavimento in pietra calcarea, camino classico, cornice del camino in cemento e nessuna TV
Immagine di un grande soggiorno design aperto con sala formale, pareti beige, pavimento in pietra calcarea, camino classico, cornice del camino in cemento e nessuna TV
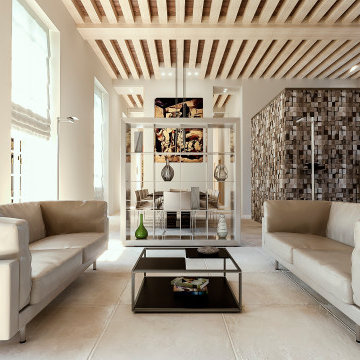
©Red Architecture
Esempio di un grande soggiorno design aperto con angolo bar, pareti bianche, pavimento in pietra calcarea, camino classico, cornice del camino in pietra, nessuna TV e pavimento beige
Esempio di un grande soggiorno design aperto con angolo bar, pareti bianche, pavimento in pietra calcarea, camino classico, cornice del camino in pietra, nessuna TV e pavimento beige
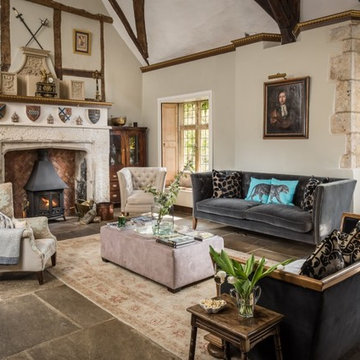
Idee per un grande soggiorno tradizionale aperto con sala formale, pareti bianche, pavimento in pietra calcarea, camino classico, cornice del camino in pietra e pavimento beige
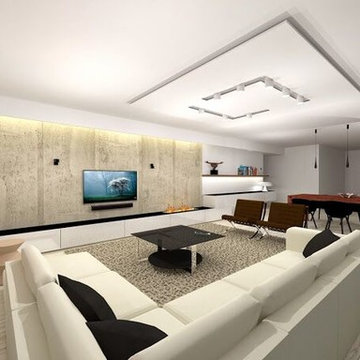
Ventless ethanol Burner, Home Fireplace: Fashion Takes Over the Home The advent of the Fireplace permitting us to bring fire into the home has allowed man to enjoy heat, light, and hot food going back to cave men. Now fast forward to current times, and while we still require heat, light and food – more modern technologies provide these requirements efficiently and conveniently. However the concept of a fireplace and our connection to fire remains.
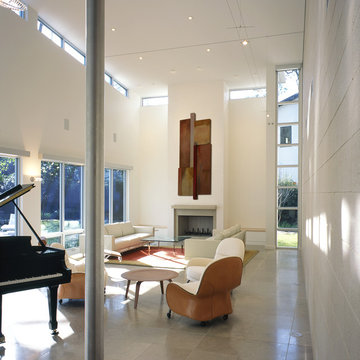
The clients for this modern stucco and masonry house had lived for 18 years in a smaller house on this same site: a level, corner lot with many mature trees. They wanted generous living spaces for the family of four to be able to be together and entertain while still allowing each person private spaces for sleeping, recreation, and study.
The house is designed in two wings creating an "L" along the site's corner and around a courtyard with a lap pool. The shape of the house allows the longest view of the site as a captured quiet space, now fully landscaped. The "L" wings accommodate the bedrooms, dens and studies. In the crook of the wings sits a higher family and public entertaining space that overlooks the garden and pool.
My clients now enjoy maximum urban privacy and full-site enjoyment of their property in their close-to-downtown neighborhood.
Materials, selected from a subtle-range color pallet, give the house the solidity and tranquility the clients originally desired.
Paul Hester, Photographer
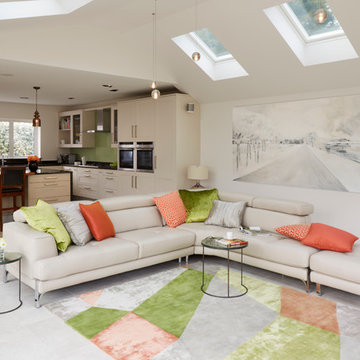
Looking back to the kitchen from the new lounge
Photographer: Darren Chung
Immagine di un soggiorno contemporaneo aperto con pareti bianche, pavimento in pietra calcarea e TV a parete
Immagine di un soggiorno contemporaneo aperto con pareti bianche, pavimento in pietra calcarea e TV a parete
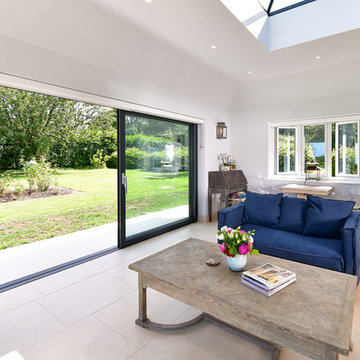
Our clients in Upton Grey, Hampshire decided to build a rear extension to make the most of the stunning views of the countryside. Working closely with our client and their builder Steve Davis Development, we designed, manufactured and installed two sets of Glide S Sliding Doors, a Pure Glass Roof Lantern and a range of Residence 7 Windows.
For all the details of this project, including how we achieved the enviable flush threshold for step-free access to the terrace, read our case study.
If you have a project in mind and would like to talk to one of our project managers, contact us on 01428 748255 info@exactag.co.uk. Arrange a convenient time to pop into our Liphook showroom to view our range of roof glazing, bifold doors, sliding doors, french doors and windows. Our showroom is open 8.30am – 4.30pm Monday to Friday, with Saturday appointments available by request.
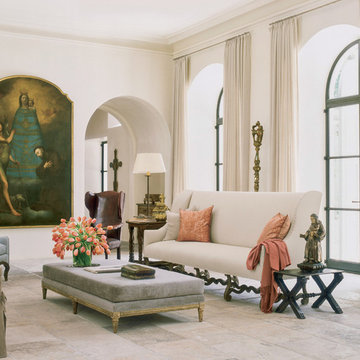
Photo: Tria Giovan | Veranda
Idee per un grande soggiorno mediterraneo chiuso con sala formale, pareti bianche, pavimento in pietra calcarea, camino classico, cornice del camino in pietra, nessuna TV e pavimento multicolore
Idee per un grande soggiorno mediterraneo chiuso con sala formale, pareti bianche, pavimento in pietra calcarea, camino classico, cornice del camino in pietra, nessuna TV e pavimento multicolore
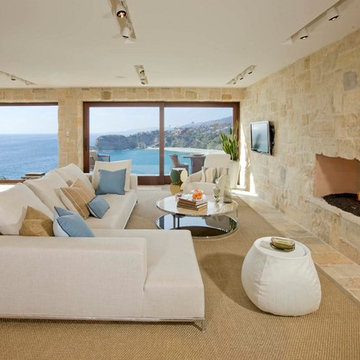
A coastal Mediterranean living room with reclaimed 'Dalle de bourgogne' limestone flooring. The light colored and simple furniture is perfect for the coastal look. The natural stone provides enough soul so you don't need to add any major decorations.
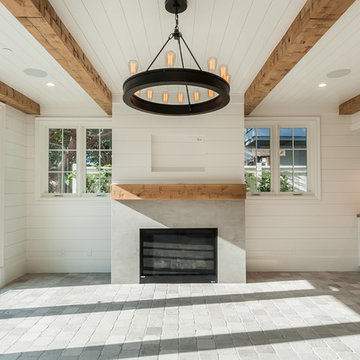
Ispirazione per un grande soggiorno country chiuso con sala giochi, pareti bianche, pavimento in pietra calcarea, camino classico, cornice del camino in cemento e pavimento grigio
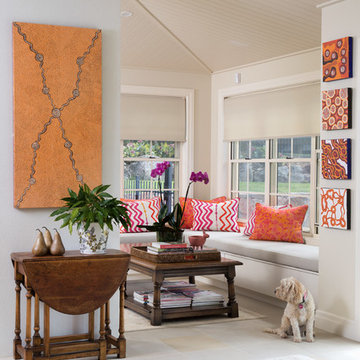
This sunny corner overlooks the pool and outdoor entertaining area of this beautiful family retreat in semi-rural Pullenvale, Brisbane. Custom joinery was designed to create an L-shaped sitting area complete with storage underneath and a concealed pet-flap built into one end, allowing the family dogs to go in an out!
Outdoor fabric was chosen for the seat cushions as it is resistant to fading and fully washable. Colour cues for the chosen fabrics were taken from the client's extensive Indigenous Australian artworks which fill this gorgeous light-filled space.
Photography - John Downs
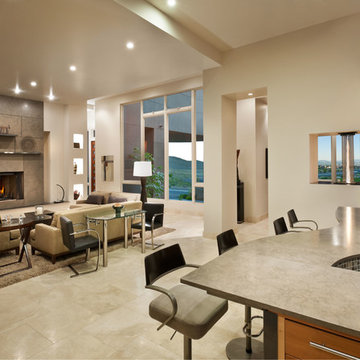
Ispirazione per un grande soggiorno design aperto con sala formale, pareti beige, pavimento in pietra calcarea, camino classico, cornice del camino in pietra e parete attrezzata
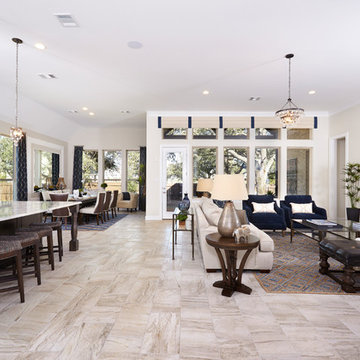
Idee per un grande soggiorno chic aperto con pareti beige, pavimento in pietra calcarea, nessun camino e pavimento beige
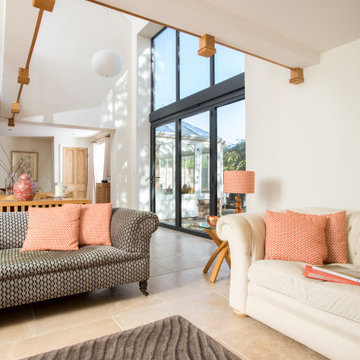
It's difficult to imagine that this beautiful light-filled space was once a dark and draughty barn with a leaking roof. Adjoining a Georgian farmhouse, the barn has been completely renovated and knocked through to the main house to create a large open plan family area with mezzanine. Zoned into living and dining areas, the barn incorporates bi-folding doors on two elevations, opening the space up completely to both front and rear gardens. Egyptian limestone flooring has been used for the whole downstairs area, whilst a neutral carpet has been used for the stairs and mezzanine level.
Soggiorni beige con pavimento in pietra calcarea - Foto e idee per arredare
4