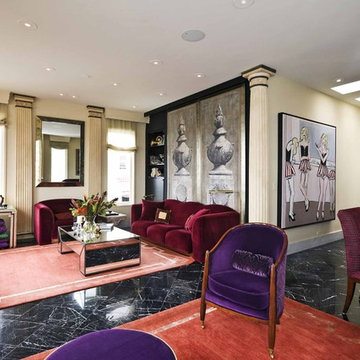Soggiorni beige con pavimento in marmo - Foto e idee per arredare
Filtra anche per:
Budget
Ordina per:Popolari oggi
161 - 180 di 932 foto
1 di 3
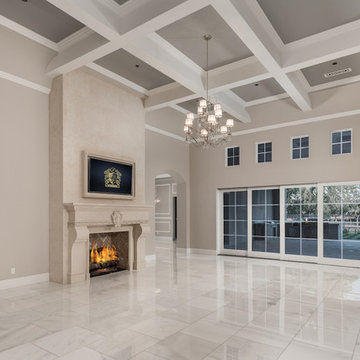
Coffered ceiling design in the family room
Esempio di un ampio soggiorno chic aperto con pareti grigie, pavimento in marmo, cornice del camino in pietra, camino classico, parete attrezzata e pavimento grigio
Esempio di un ampio soggiorno chic aperto con pareti grigie, pavimento in marmo, cornice del camino in pietra, camino classico, parete attrezzata e pavimento grigio
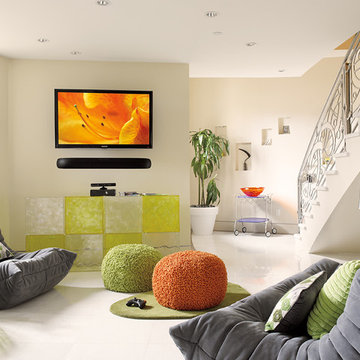
Designed as a fun area to hang out and play video games, Magnolia integrated a flat-panel TV and soundbar. California
Immagine di un piccolo soggiorno minimalista aperto con pareti bianche, pavimento in marmo e TV a parete
Immagine di un piccolo soggiorno minimalista aperto con pareti bianche, pavimento in marmo e TV a parete
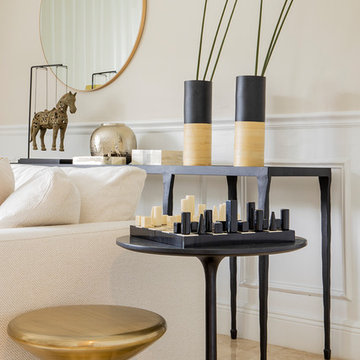
Our studio was hired to transform a 1978 Ranch Style home into a Contemporary Style with an elegant twist!
Immagine di un soggiorno contemporaneo di medie dimensioni e chiuso con sala formale, pareti bianche, pavimento in marmo, nessun camino, nessuna TV e pavimento bianco
Immagine di un soggiorno contemporaneo di medie dimensioni e chiuso con sala formale, pareti bianche, pavimento in marmo, nessun camino, nessuna TV e pavimento bianco
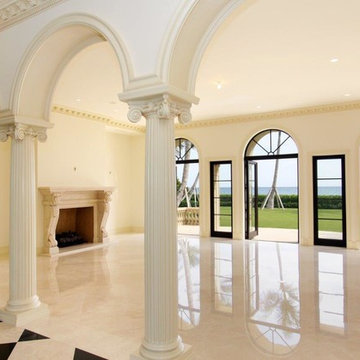
Granada Antique Marble patterned floor
Esempio di un grande soggiorno chic aperto con sala formale, pareti beige, pavimento in marmo, camino classico, cornice del camino in pietra, nessuna TV e pavimento beige
Esempio di un grande soggiorno chic aperto con sala formale, pareti beige, pavimento in marmo, camino classico, cornice del camino in pietra, nessuna TV e pavimento beige
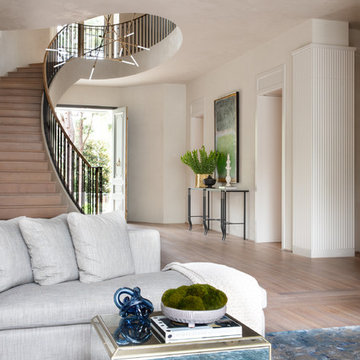
A relaxed yet elegant view looking from the formal salon back through the entryway foyer. The curved staircase influenced by European architecture
ascends to the accent light fixture custom-designed by Carlton Edwards.
The white oak flooring is 2 1/4" but varies with widths and patterns throughout the house topped with the Rubio monicoat stain.
The light is captured effortlessly as it moves across the plaster warming the color palette and coincides with the reclaimed white oak and limestone on the exterior of the house. Paneled jambs that lead into the dining room and fluted column
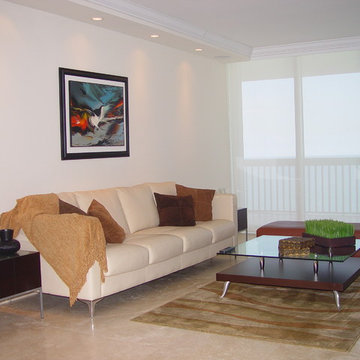
SUNNY ISLES - FLORIDA | Pinnacle Residences | By J Design Group | Modern Interior Designers
Sunny Isles Beach is a city located on a barrier island in northeast Miami-Dade County, Florida, United States.
The City is bounded by the Atlantic Ocean on the east and the Intracoastal Waterway on the west. As of 2010, the population is 20,832. Sunny Isles Beach is nicknamed Little Moscow due to its large and growing Russian and Russian Jewish population.
Sunny Isles Beach is an area of cultural diversity with stores lining Collins Avenue, the main thoroughfare through the city.
It is a growing resort area and developers such as Michael Dezer have invested heavily in construction of high-rise hotels and condominiums while licensing the Donald Trump name for some of the buildings for promotional purposes. Sunny Isles Beach has a central location, minutes from Bal Harbour to the south, and Aventura to the north and west.
Your friendly Interior design firm in Sunny Isles at your service.
Contemporary - Modern Interior designers.
Top Interior Design Firm in Miami – Coral Gables – Sunny Isles
Office,
Offices,
Kitchen,
Kitchens,
Bedroom,
Bedrooms,
Bed,
Queen bed,
King Bed,
Single bed,
House Interior Designer,
House Interior Designers,
Home Interior Designer,
Home Interior Designers,
Residential Interior Designer,
Residential Interior Designers,
Modern Interior Designers,
Miami Beach Designers,
Best Miami Interior Designers,
Miami Beach Interiors,
Luxurious Design in Miami,
Top designers,
Deco Miami,
Luxury interiors,
Miami modern,
Interior Designer Miami,
Contemporary Interior Designers,
Coco Plum Interior Designers,
Miami Interior Designer,
Sunny Isles Interior Designers,
Pinecrest Interior Designers,
Interior Designers Miami,
J Design Group interiors,
South Florida designers,
Best Miami Designers,
Miami interiors,
Miami décor,
Miami Beach Luxury Interiors,
Miami Interior Design,
Miami Interior Design Firms,
Beach front,
Top Interior Designers,
top décor,
Top Miami Decorators,
Miami luxury condos,
Top Miami Interior Decorators,
Top Miami Interior Designers,
Modern Designers in Miami,
modern interiors,
Modern,
Pent house design,
white interiors,
Sunny Isles, Miami, South Miami, Miami Beach, South Beach, Williams Island, Surfside, Fisher Island, Aventura, Brickell, Brickell Key, Key Biscayne, Coral Gables, CocoPlum, Coconut Grove, Pinecrest, Miami Design District, Golden Beach, Downtown Miami, Miami Interior Designers, Miami Interior Designer, Interior Designers Miami, Modern Interior Designers, Modern Interior Designer, Modern interior decorators, Contemporary Interior Designers, Interior decorators, Interior decorator , Interior designer, Interior designers, Luxury, modern, best, unique, real estate, decor
J Design Group – Miami Interior Design Firm – Modern – Contemporary
Contact us: (305) 444-4611
http://www.JDesignGroup.com
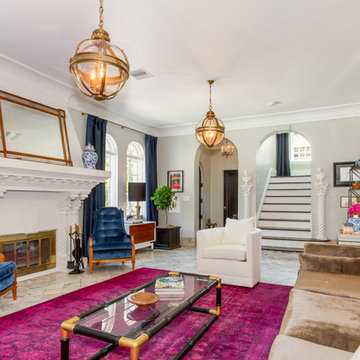
SW Florida Eclectic Living Room.
Foto di un soggiorno boho chic di medie dimensioni e aperto con sala formale, pareti grigie, pavimento in marmo, camino classico, cornice del camino in intonaco, nessuna TV e pavimento bianco
Foto di un soggiorno boho chic di medie dimensioni e aperto con sala formale, pareti grigie, pavimento in marmo, camino classico, cornice del camino in intonaco, nessuna TV e pavimento bianco
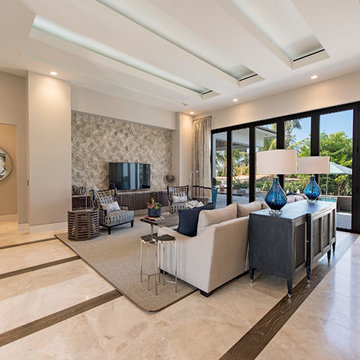
Foto di un soggiorno classico di medie dimensioni e aperto con pareti grigie, pavimento in marmo, nessun camino e TV a parete
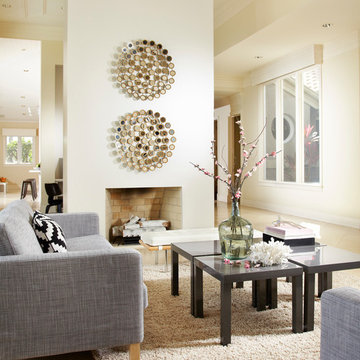
A contemporary take on country club living in Admirals Cove Golf Community in Jupiter, Florida. Design by Krista Watterworth Alterman of Krista Watterworth Design Studio in Palm Beach Gardens, Florida. Photos by Daniel Newcomb.
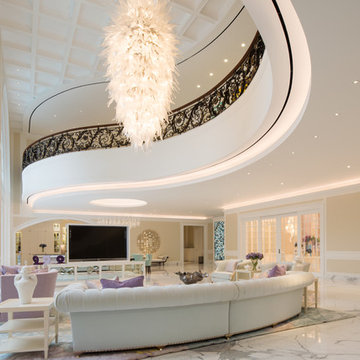
Immagine di un ampio soggiorno bohémian aperto con pareti bianche, pavimento in marmo, TV autoportante e pavimento bianco
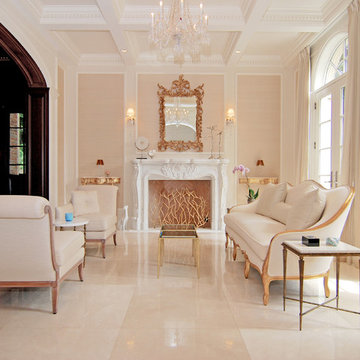
For this commission the client hired us to do the interiors of their new home which was under construction. The style of the house was very traditional however the client wanted the interiors to be transitional, a mixture of contemporary with more classic design. We assisted the client in all of the material, fixture, lighting, cabinetry and built-in selections for the home. The floors throughout the first floor of the home are a creme marble in different patterns to suit the particular room; the dining room has a marble mosaic inlay in the tradition of an oriental rug. The ground and second floors are hardwood flooring with a herringbone pattern in the bedrooms. Each of the seven bedrooms has a custom ensuite bathroom with a unique design. The master bathroom features a white and gray marble custom inlay around the wood paneled tub which rests below a venetian plaster domes and custom glass pendant light. We also selected all of the furnishings, wall coverings, window treatments, and accessories for the home. Custom draperies were fabricated for the sitting room, dining room, guest bedroom, master bedroom, and for the double height great room. The client wanted a neutral color scheme throughout the ground floor; fabrics were selected in creams and beiges in many different patterns and textures. One of the favorite rooms is the sitting room with the sculptural white tete a tete chairs. The master bedroom also maintains a neutral palette of creams and silver including a venetian mirror and a silver leafed folding screen. Additional unique features in the home are the layered capiz shell walls at the rear of the great room open bar, the double height limestone fireplace surround carved in a woven pattern, and the stained glass dome at the top of the vaulted ceilings in the great room.
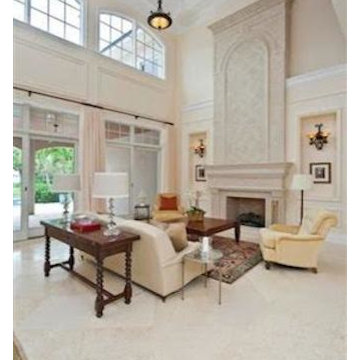
Large two-story Living Room features precast mantel and pendant lights.
Foto di un ampio soggiorno tradizionale aperto con sala formale, pareti bianche, pavimento in marmo, camino classico e cornice del camino in intonaco
Foto di un ampio soggiorno tradizionale aperto con sala formale, pareti bianche, pavimento in marmo, camino classico e cornice del camino in intonaco
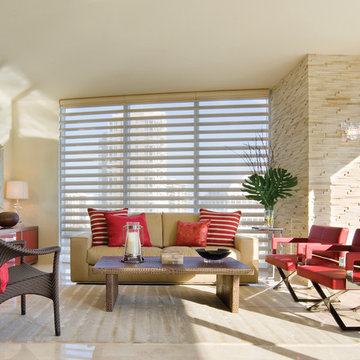
hunter douglas
Foto di un grande soggiorno tradizionale aperto con sala formale, pareti beige, pavimento in marmo e nessuna TV
Foto di un grande soggiorno tradizionale aperto con sala formale, pareti beige, pavimento in marmo e nessuna TV
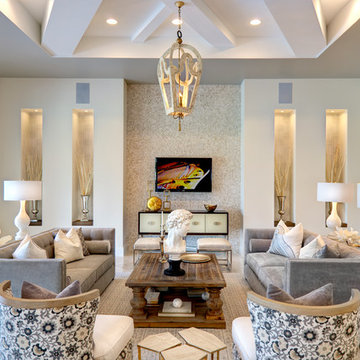
Great Room. The Sater Design Collection's luxury, Tuscan home plan "Arabella" (Plan #6799). saterdesign.com
Idee per un grande soggiorno mediterraneo aperto con pareti beige, pavimento in marmo, nessun camino e TV a parete
Idee per un grande soggiorno mediterraneo aperto con pareti beige, pavimento in marmo, nessun camino e TV a parete
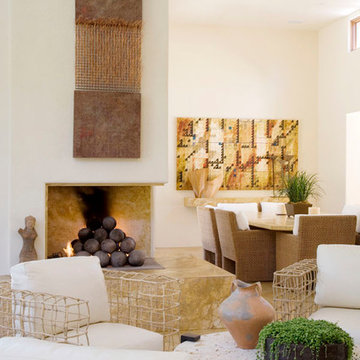
Esempio di un grande soggiorno classico aperto con sala formale, pareti bianche, pavimento in marmo, camino bifacciale, cornice del camino in intonaco e pavimento marrone
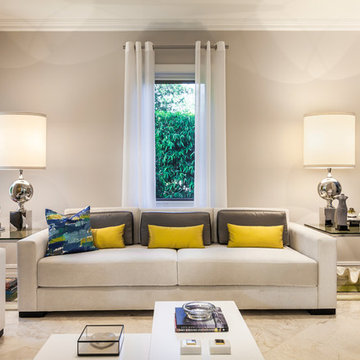
Emilio Collavino
Esempio di un grande soggiorno classico chiuso con sala formale, pavimento in marmo, nessuna TV, pareti grigie e nessun camino
Esempio di un grande soggiorno classico chiuso con sala formale, pavimento in marmo, nessuna TV, pareti grigie e nessun camino
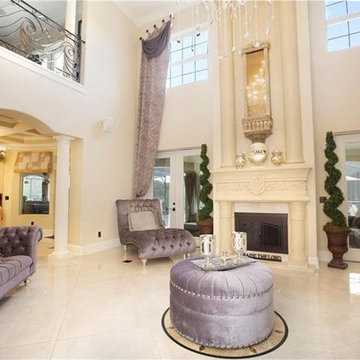
Ispirazione per un grande soggiorno mediterraneo aperto con sala formale, pareti beige, pavimento in marmo, camino classico, cornice del camino in pietra e pavimento beige
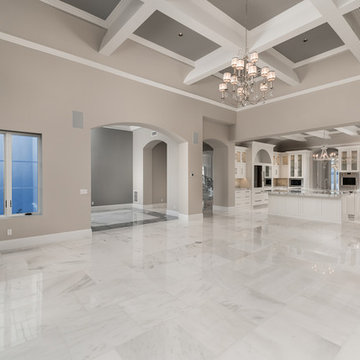
Living room with coffered ceiling, arched entryways, and marble floors.
Esempio di un ampio soggiorno mediterraneo aperto con sala formale, pareti grigie, pavimento in marmo, camino classico, cornice del camino in pietra, TV a parete, pavimento grigio e soffitto a cassettoni
Esempio di un ampio soggiorno mediterraneo aperto con sala formale, pareti grigie, pavimento in marmo, camino classico, cornice del camino in pietra, TV a parete, pavimento grigio e soffitto a cassettoni
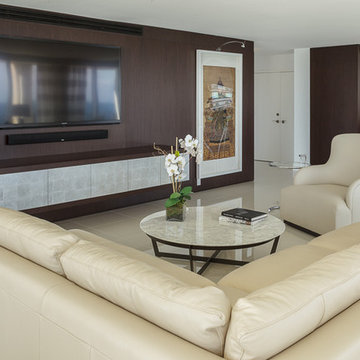
Clean lines and minimal furnishings keep this oceanfront condominium in Boca Raton, Florida low on maintenance with a timeless look, yet comfortable and practical.
Soggiorni beige con pavimento in marmo - Foto e idee per arredare
9
