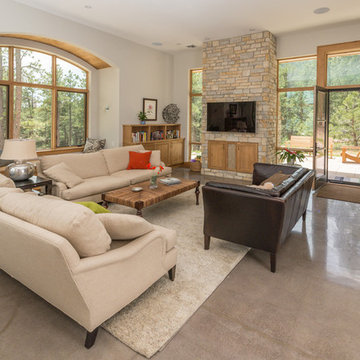Soggiorni beige con pavimento in cemento - Foto e idee per arredare
Filtra anche per:
Budget
Ordina per:Popolari oggi
81 - 100 di 1.194 foto
1 di 3
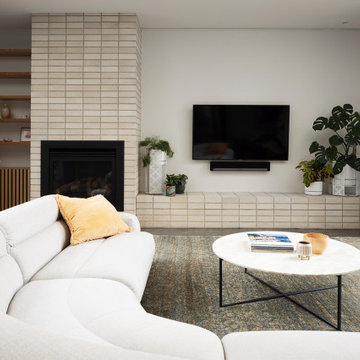
Customer joinery and feature wall surrounding enclosed fireplace
Immagine di un grande soggiorno minimal aperto con pareti bianche, pavimento in cemento, camino classico, cornice del camino in mattoni, TV a parete e pavimento grigio
Immagine di un grande soggiorno minimal aperto con pareti bianche, pavimento in cemento, camino classico, cornice del camino in mattoni, TV a parete e pavimento grigio
Lauren Colton
Esempio di un piccolo soggiorno moderno chiuso con pareti bianche, pavimento in cemento, camino classico, cornice del camino in mattoni, TV a parete e pavimento grigio
Esempio di un piccolo soggiorno moderno chiuso con pareti bianche, pavimento in cemento, camino classico, cornice del camino in mattoni, TV a parete e pavimento grigio
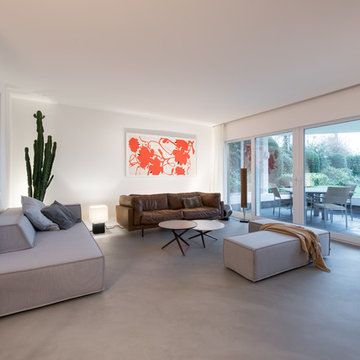
Joachim Rieger Fotograf
Idee per un grande soggiorno minimal aperto con pareti bianche, pavimento in cemento, pavimento grigio e nessun camino
Idee per un grande soggiorno minimal aperto con pareti bianche, pavimento in cemento, pavimento grigio e nessun camino
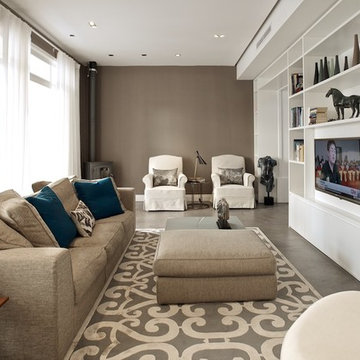
camilleriparismode projects and design team were approached by the young owners of a 1920s sliema townhouse who wished to transform the un-converted property into their new family home.
the design team created a new set of plans which involved demolishing a dividing wall between the 2 front rooms, resulting in a larger living area and family room enjoying natural light through 2 maltese balconies.
the juxtaposition of old and new, traditional and modern, rough and smooth is the design element that links all the areas of the house. the seamless micro cement floor in a warm taupe/concrete hue, connects the living room with the kitchen and the dining room, contrasting with the classic decor elements throughout the rest of the space that recall the architectural features of the house.
this beautiful property enjoys another 2 bedrooms for the couple’s children, as well as a roof garden for entertaining family and friends. the house’s classic townhouse feel together with camilleriparismode projects and design team’s careful maximisation of the internal spaces, have truly made it the perfect family home.
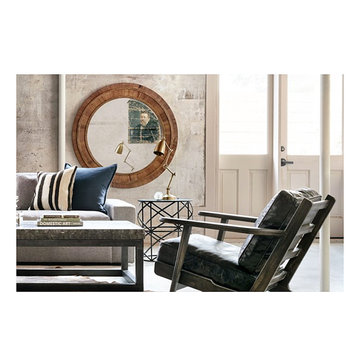
Immagine di un soggiorno country di medie dimensioni e aperto con pareti beige, pavimento in cemento e pavimento grigio
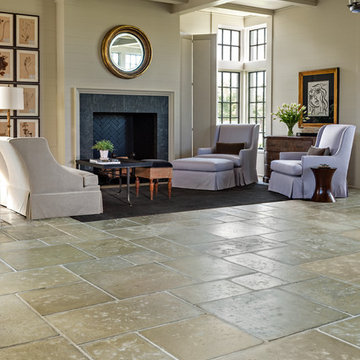
Buff colored concrete by Peacock Pavers. Photographer: Fran Brennan
Immagine di un grande soggiorno design aperto con pareti bianche, pavimento in cemento, camino classico, cornice del camino in pietra, nessuna TV e sala formale
Immagine di un grande soggiorno design aperto con pareti bianche, pavimento in cemento, camino classico, cornice del camino in pietra, nessuna TV e sala formale
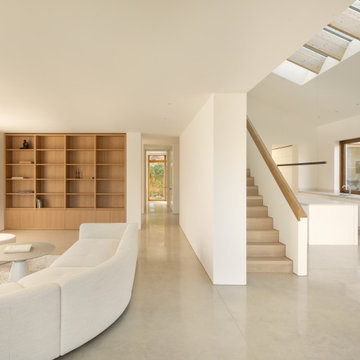
Foto di un grande soggiorno design aperto con pareti bianche, pavimento in cemento, pavimento grigio e soffitto a volta
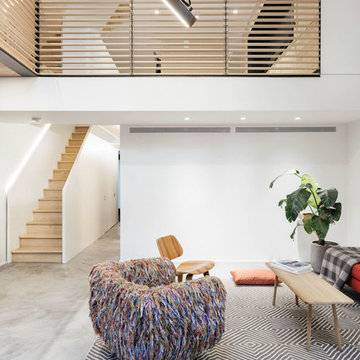
Foto di un soggiorno contemporaneo di medie dimensioni e aperto con pareti bianche, pavimento in cemento, nessun camino e pavimento grigio
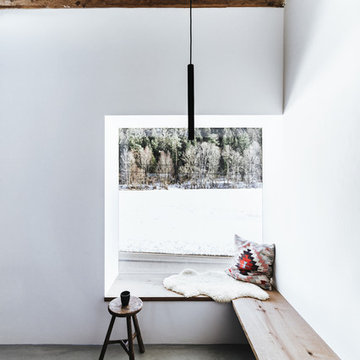
Ispirazione per un soggiorno stile rurale con pareti bianche, pavimento in cemento e pavimento grigio
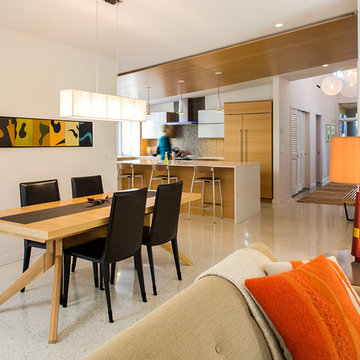
SRQ Magazine's Home of the Year 2015 Platinum Award for Best Bathroom, Best Kitchen, and Best Overall Renovation
Photo: Raif Fluker
Esempio di un soggiorno minimalista con pavimento in cemento
Esempio di un soggiorno minimalista con pavimento in cemento
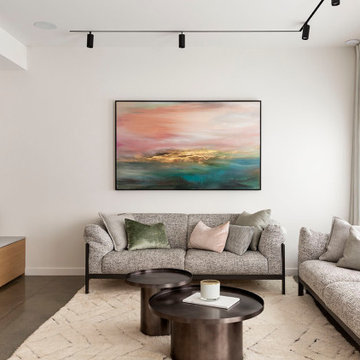
Foto di un soggiorno minimal di medie dimensioni e aperto con pareti bianche, pavimento in cemento, TV a parete e pareti in legno
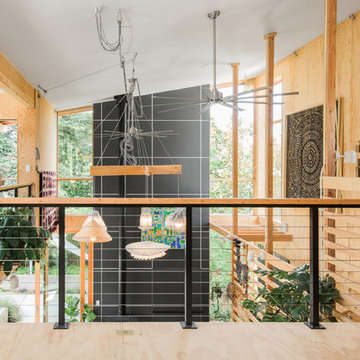
Conceived more similar to a loft type space rather than a traditional single family home, the homeowner was seeking to challenge a normal arrangement of rooms in favor of spaces that are dynamic in all 3 dimensions, interact with the yard, and capture the movement of light and air.
As an artist that explores the beauty of natural objects and scenes, she tasked us with creating a building that was not precious - one that explores the essence of its raw building materials and is not afraid of expressing them as finished.
We designed opportunities for kinetic fixtures, many built by the homeowner, to allow flexibility and movement.
The result is a building that compliments the casual artistic lifestyle of the occupant as part home, part work space, part gallery. The spaces are interactive, contemplative, and fun.
More details to come.
credits:
design: Matthew O. Daby - m.o.daby design
construction: Cellar Ridge Construction
structural engineer: Darla Wall - Willamette Building Solutions
photography: Erin Riddle - KLIK Concepts
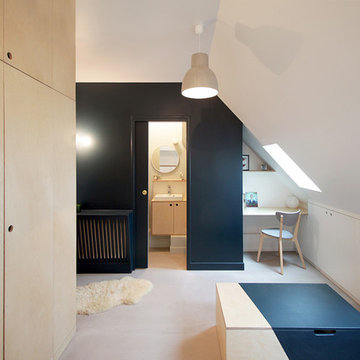
Bertrand Fompeyrine
Ispirazione per un piccolo soggiorno contemporaneo stile loft con pareti blu, pavimento in cemento, nessun camino e nessuna TV
Ispirazione per un piccolo soggiorno contemporaneo stile loft con pareti blu, pavimento in cemento, nessun camino e nessuna TV

A young family with children purchased a home on 2 acres that came with a large open detached garage. The space was a blank slate inside and the family decided to turn it into living quarters for guests! Our Plano, TX remodeling company was just the right fit to renovate this 1500 sf barn into a great living space. Sarah Harper of h Designs was chosen to draw out the details of this garage renovation. Appearing like a red barn on the outside, the inside was remodeled to include a home office, large living area with roll up garage door to the outside patio, 2 bedrooms, an eat in kitchen, and full bathroom. New large windows in every room and sliding glass doors bring the outside in.
The versatile living room has a large area for seating, a staircase to walk in storage upstairs and doors that can be closed. renovation included stained concrete floors throughout the living and bedroom spaces. A large mud-room area with built-in hooks and shelves is the foyer to the home office. The kitchen is fully functional with Samsung range, full size refrigerator, pantry, countertop seating and room for a dining table. Custom cabinets from Latham Millwork are the perfect foundation for Cambria Quartz Weybourne countertops. The sage green accents give this space life and sliding glass doors allow for oodles of natural light. The full bath is decked out with a large shower and vanity and a smart toilet. Luxart fixtures and shower system give this bathroom an upgraded feel. Mosaic tile in grey gives the floor a neutral look. There’s a custom-built bunk room for the kids with 4 twin beds for sleepovers. And another bedroom large enough for a double bed and double closet storage. This custom remodel in Dallas, TX is just what our clients asked for.

Large open concept living room with custom polished concrete floors throughout the first floor of the house. Living room features custom built-in cabinets, and a contemporary linear gas fireplace by Fireplace Xtrordinair.
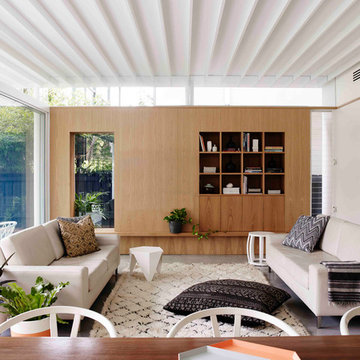
Photography by Prue Ruscoe
Foto di un soggiorno design di medie dimensioni e aperto con pareti bianche, pavimento in cemento, nessun camino e nessuna TV
Foto di un soggiorno design di medie dimensioni e aperto con pareti bianche, pavimento in cemento, nessun camino e nessuna TV
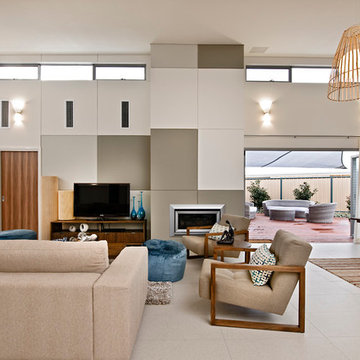
With sun pouring in through the high light windows over the free form living, there's something so comfortable about sitting in a room with nothing but a gentle breeze passing through. And with the bifold doors open at both ends of the living space, it's hard to not feel relaxed in a room that offers views at both ends.
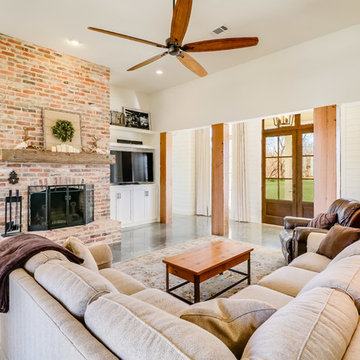
Esempio di un grande soggiorno country aperto con pareti bianche, pavimento in cemento, camino classico, cornice del camino in mattoni, parete attrezzata e pavimento grigio
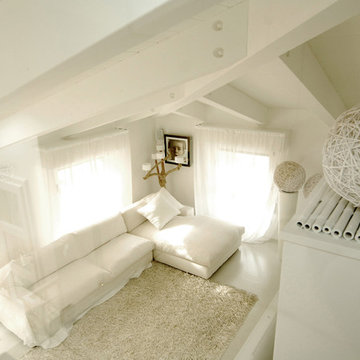
Casa al mare a Porto Cervo in Sardegna, ambienti bianchi e freschi. Velo di tende, divano, pareti, mobili, soffitto in legno e pavimento in cemento, tutto caratterizzato dal colore bianco.
Soggiorni beige con pavimento in cemento - Foto e idee per arredare
5
