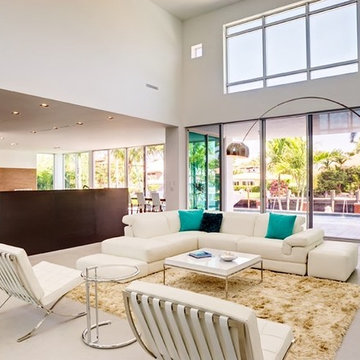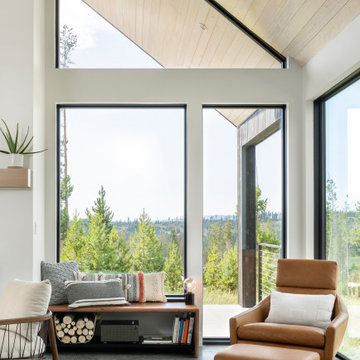Soggiorni beige con pavimento in cemento - Foto e idee per arredare
Filtra anche per:
Budget
Ordina per:Popolari oggi
141 - 160 di 1.194 foto
1 di 3
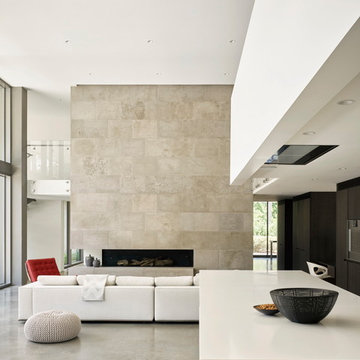
The heart of the house is a double-height great room encompassing family living, dining and kitchen. The palette throughout the house juxtaposes white plaster, natural grey poured concrete, and dark wood cabinets. Custom design elements include a long white rectangular kitchen workspace with a top that slides back to become a counter.
© Matthew Millman

View of living room with built in cabinets
Ispirazione per un grande soggiorno stile americano aperto con sala formale, pareti bianche, pavimento in cemento, camino classico, cornice del camino in pietra e TV a parete
Ispirazione per un grande soggiorno stile americano aperto con sala formale, pareti bianche, pavimento in cemento, camino classico, cornice del camino in pietra e TV a parete

Foto Lucia Ludwig
Immagine di un grande soggiorno moderno aperto con pareti bianche, pavimento in cemento, cornice del camino in cemento, camino ad angolo e pavimento grigio
Immagine di un grande soggiorno moderno aperto con pareti bianche, pavimento in cemento, cornice del camino in cemento, camino ad angolo e pavimento grigio
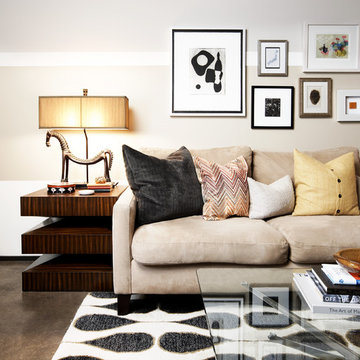
design by Pulp Design Studios | http://pulpdesignstudios.com/
Warm earth tones, eclectic finds and a chic gallery-style art wall lend a layered look to this South Dallas living room. The Pulp Design Studios team topped a geometric end table with this to-die-for Tamil Horse Lamp in an olive-bronze finish with a champagne-colored box shade.
[Photography by Kevin Dotolo]
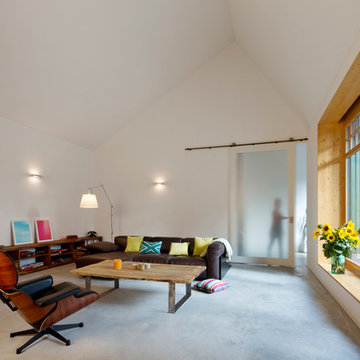
Foto: Werner Huthmacher
Idee per un grande soggiorno minimal chiuso con pareti bianche, pavimento in cemento e nessun camino
Idee per un grande soggiorno minimal chiuso con pareti bianche, pavimento in cemento e nessun camino
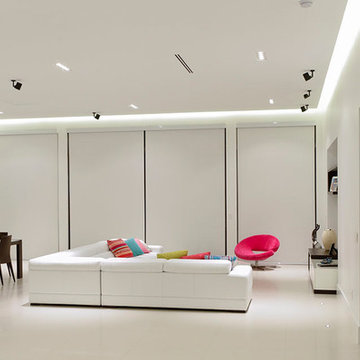
Loft-style living room with raised and textured 3D wall tiles and contemporary ceiling lighting.
Photo by Juan Silva
www.thecrewbuilders.com
Ispirazione per un grande soggiorno moderno stile loft con pareti bianche, pavimento in cemento e pavimento bianco
Ispirazione per un grande soggiorno moderno stile loft con pareti bianche, pavimento in cemento e pavimento bianco
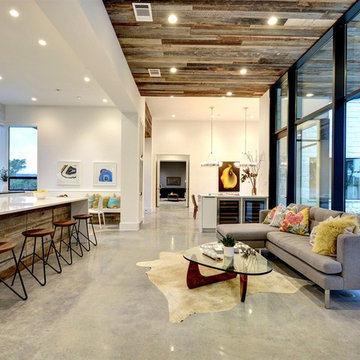
Ispirazione per un soggiorno boho chic di medie dimensioni e aperto con pareti bianche, pavimento in cemento, nessun camino e nessuna TV
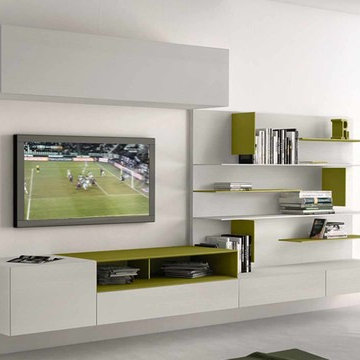
Manufactured by Presotto Italy, from the I-ModulArt collection. A sleek combination of a tv unit, wall mounted cabinet and wall mountable bookshelves gives storage and sophistication. A detail of Matt Verde Sporting lacquer brings color to the bright Matt Bianco Candido colored wood.
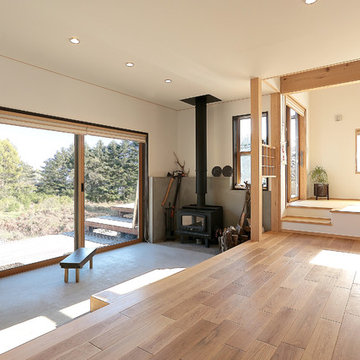
オーダーキッチンと土間と薪ストーブの家
Esempio di un soggiorno etnico con pavimento in cemento e pavimento grigio
Esempio di un soggiorno etnico con pavimento in cemento e pavimento grigio
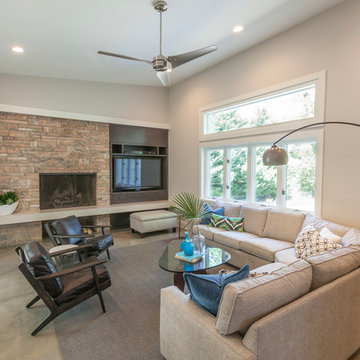
Custom built-ins for the media equipment and storage were provided by The Master's Touch.
Foto di un soggiorno moderno di medie dimensioni e aperto con pareti grigie, pavimento in cemento, cornice del camino in pietra, parete attrezzata e camino classico
Foto di un soggiorno moderno di medie dimensioni e aperto con pareti grigie, pavimento in cemento, cornice del camino in pietra, parete attrezzata e camino classico
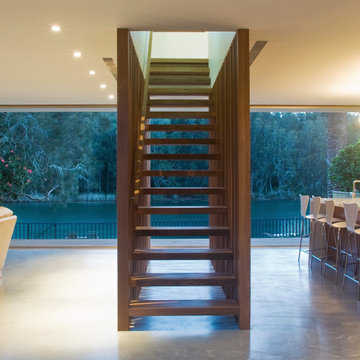
The Narrabeen House is located on the edge of Narrabeen Lagoon and is fortunate to have outlook across water to an untouched island dense with casuarinas.
By contrast, the street context is unremarkable without the slightest hint of the lagoon beyond the houses lining the street and manages to give the impression of being deep in suburbia.
The house is new and replaces a former 1970s cream brick house that functioned poorly and like many other houses from the time, did little to engage with the unique environmental qualities of the lagoon.
In starting this project, we clearly wanted to re-dress the connection with the lagoon and island, but also found ourselves drawn to the suburban qualities of the street and this dramatic contrast between the front and back of the property.
This led us to think about the project within the framework of the ‘suburban ideal’ - a framework that would allow the house to address the street as any other suburban house would, while inwardly pursuing the ideals of oasis and retreat where the water experience could be used to maximum impact - in effect, amplifying the current contrast between street and lagoon.
From the street, the house’s composition is built around the entrance, driveway and garage like any typical suburban house however the impact of these domestic elements is diffused by melding them into a singular architectural expression and form. The broad facade combined with the floating skirt detail give the house a horizontal proportion and even though the dark timber cladding gives the building a ‘stealth’ like appearance, it still withholds the drama of the lagoon beyond.
This sets up two key planning strategies.
Firstly, a central courtyard is introduced as the principal organising element for the planning with all of the house’s key public spaces - living room, dining room, kitchen, study and pool - grouped around the courtyard to connect these spaces visually, and physically when the courtyard walls are opened up. The arrangement promotes a socially inclusive dynamic as well as extending the spatial opportunities of the house. The courtyard also has a significant environmental role bringing sun, light and air into the centre of the house.
Secondly, the planning is composed to deliberately isolate the occupant from the suburban surrounds to heighten the sense of oasis and privateness. This process begins at the street bringing visitors through a succession of exterior spaces that gradually compress and remove the street context through a composition of fences, full height screens and thresholds. The entry sequence eventually terminates at a solid doorway where the sense of intrigue peaks. Rather than entering into a hallway, one arrives in the courtyard where the full extent of the private domain, the lagoon and island are revealed and any sense of the outside world removed.
The house also has an unusual sectional arrangement driven partly by the requirement to elevate the interior 1.2m above ground level to safeguard against flooding but also by the desire to have open plan spaces with dual aspect - north for sun and south for the view. Whilst this introduces issues with the scale relationship of the house to its neighbours, it enables a more interesting multi- level relationship between interior and exterior living spaces to occur. This combination of sectional interplay with the layout of spaces in relation to the courtyard is what enables the layering of spaces to occur - it is possible to view the courtyard, living room, lagoon side deck, lagoon and island as backdrop in just one vista from the study.
Flood raising 1200mm helps by introducing level changes that step and advantage the deeper views Porosity radically increases experience of exterior framed views, elevated The vistas from the key living areas and courtyard are composed to heighten the sense of connection with the lagoon and place the island as the key visual terminating feature.
The materiality further develops the notion of oasis with a simple calming palette of warm natural materials that have a beneficial environmental effect while connecting the house with the natural environment of the lagoon and island.
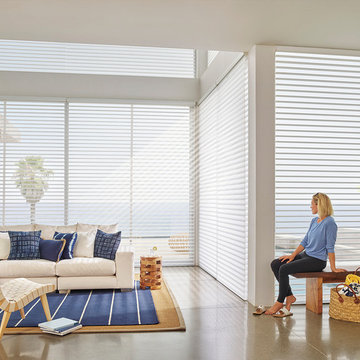
Foto di un grande soggiorno design aperto con sala formale, pareti bianche, pavimento in cemento e nessun camino
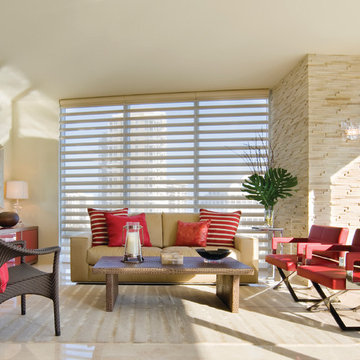
Hunter Douglas
Foto di un grande soggiorno minimal chiuso con sala formale, pareti beige, pavimento in cemento, nessun camino e nessuna TV
Foto di un grande soggiorno minimal chiuso con sala formale, pareti beige, pavimento in cemento, nessun camino e nessuna TV
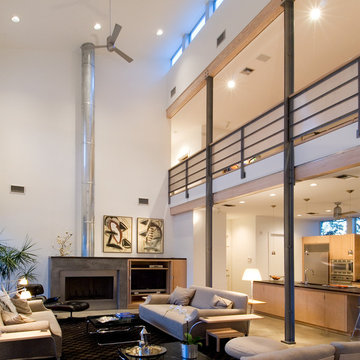
The client selected me as her architect after she had visited my earlier projects. She knew I would design a house with her that maximized the site's amenities: beautiful mature oaks and natural light and would allow the house to sit comfortably in its urban setting while giving her both privacy and tranquility.
Paul Hester, Photographer
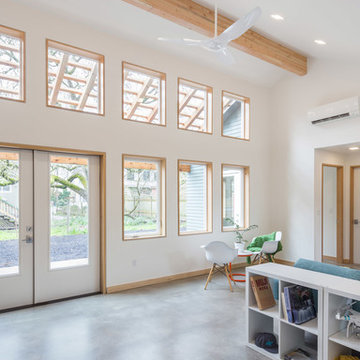
Design - Propel Studio Architecture - https://www.propelstudio.com/eliot-sustainable-adu
Structural - Michael Daubenberger - https://www.linkedin.com/in/michael-daubenberger-5b1a5421/
Construction - JLTB Construction - http://www.jltbconstruction.com/
Photography - Josh Partee - http://www.joshpartee.com
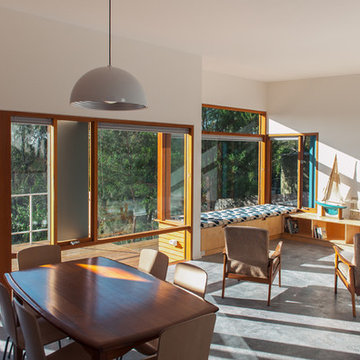
Living and dining area overlooking the front deck.
Photos by Jonathon Wherrett
Foto di un soggiorno minimal aperto con pavimento in cemento
Foto di un soggiorno minimal aperto con pavimento in cemento
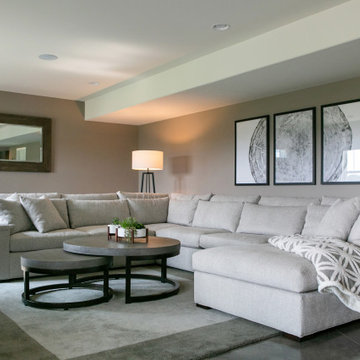
Ispirazione per un grande soggiorno contemporaneo con pareti grigie, pavimento in cemento e pavimento grigio

Idee per un soggiorno rustico con pavimento in cemento, pavimento grigio, pareti grigie e camino classico
Soggiorni beige con pavimento in cemento - Foto e idee per arredare
8
