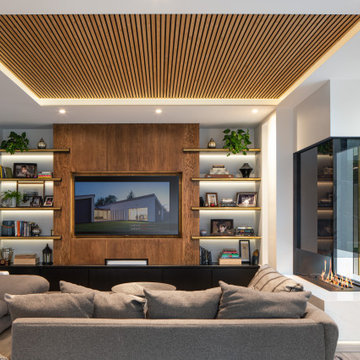Soggiorni beige con pavimento grigio - Foto e idee per arredare
Filtra anche per:
Budget
Ordina per:Popolari oggi
121 - 140 di 2.966 foto
1 di 3
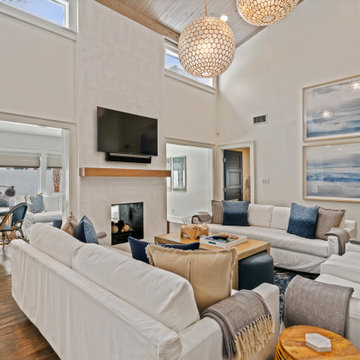
Located in Old Seagrove, FL, this 1980's beach house was is steps away from the beach and a short walk from Seaside Square. Working with local general contractor, Corestruction, the existing 3 bedroom and 3 bath house was completely remodeled. Additionally, 3 more bedrooms and bathrooms were constructed over the existing garage and kitchen, staying within the original footprint. This modern coastal design focused on maximizing light and creating a comfortable and inviting home to accommodate large families vacationing at the beach. The large backyard was completely overhauled, adding a pool, limestone pavers and turf, to create a relaxing outdoor living space.
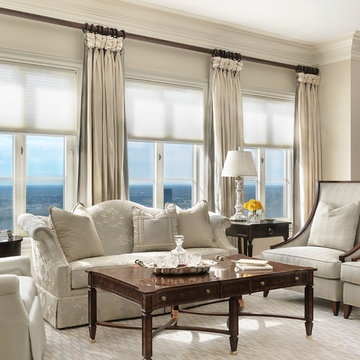
Foto di un soggiorno tradizionale di medie dimensioni e aperto con sala formale, pareti beige, moquette, nessun camino, nessuna TV e pavimento grigio
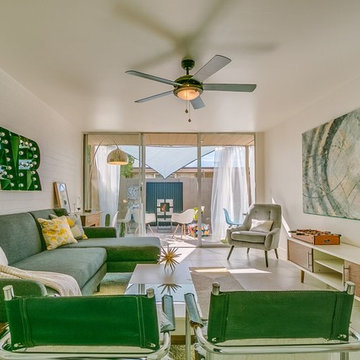
Immagine di un grande soggiorno minimalista aperto con pareti bianche, pavimento in gres porcellanato, nessun camino e pavimento grigio
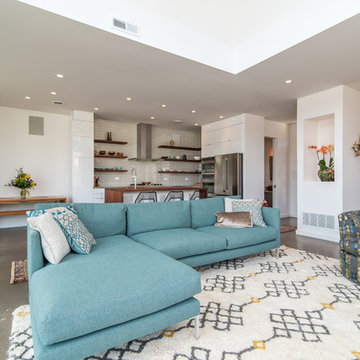
Located on a lot along the Rocky River sits a 1,300 sf 24’ x 24’ two-story dwelling divided into a four square quadrant with the goal of creating a variety of interior and exterior experiences within a small footprint. The house’s nine column steel frame grid reinforces this and through simplicity of form, structure & material a space of tranquility is achieved. The opening of a two-story volume maximizes long views down the Rocky River where its mouth meets Lake Erie as internally the house reflects the passions and experiences of its owners.

Home bar arched entryway, custom millwork, crown molding, and marble floor.
Idee per un ampio soggiorno mediterraneo aperto con sala formale, pareti grigie, pavimento in marmo, camino classico, cornice del camino in pietra, TV a parete, pavimento grigio e soffitto ribassato
Idee per un ampio soggiorno mediterraneo aperto con sala formale, pareti grigie, pavimento in marmo, camino classico, cornice del camino in pietra, TV a parete, pavimento grigio e soffitto ribassato
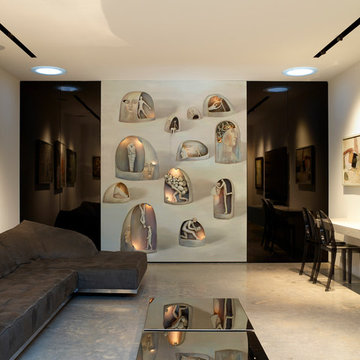
The family room has been excavated beneath the rear garden and features a backlit artwork by Tamara Kvesitadze with 'sun tunnels' set into the ceiling to either side. At the moment, this area serves as a children's playroom and cinema room.
Photographer: Rachael Smith
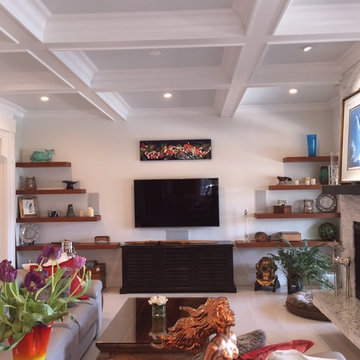
Idee per un grande soggiorno tradizionale aperto con pareti grigie, pavimento in gres porcellanato, camino classico, cornice del camino in pietra, TV a parete e pavimento grigio
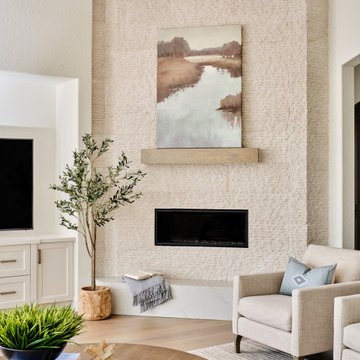
Our clients desired an organic and airy look for their kitchen and living room areas. Our team began by painting the entire home a creamy white and installing all new white oak floors throughout. The former dark wood kitchen cabinets were removed to make room for the new light wood and white kitchen. The clients originally requested an "all white" kitchen, but the designer suggested bringing in light wood accents to give the kitchen some additional contrast. The wood ceiling cloud helps to anchor the space and echoes the new wood ceiling beams in the adjacent living area. To further incorporate the wood into the design, the designer framed each cabinetry wall with white oak "frames" that coordinate with the wood flooring. Woven barstools, textural throw pillows and olive trees complete the organic look. The original large fireplace stones were replaced with a linear ripple effect stone tile to add modern texture. Cozy accents and a few additional furniture pieces were added to the clients existing sectional sofa and chairs to round out the casually sophisticated space.
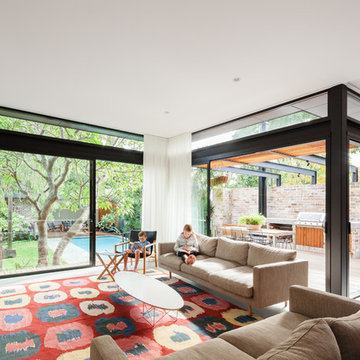
Katherine Lu
Idee per un piccolo soggiorno contemporaneo aperto con pareti bianche, pavimento in cemento e pavimento grigio
Idee per un piccolo soggiorno contemporaneo aperto con pareti bianche, pavimento in cemento e pavimento grigio
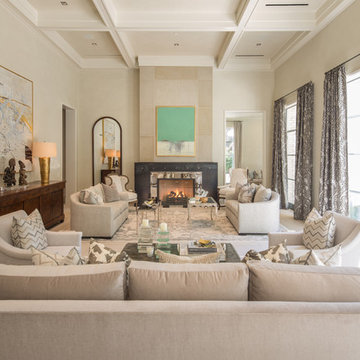
Architect: Colby Design Photographer: Steve Chenn
Idee per un soggiorno tradizionale chiuso con sala formale, pareti beige, camino classico, cornice del camino in metallo, nessuna TV e pavimento grigio
Idee per un soggiorno tradizionale chiuso con sala formale, pareti beige, camino classico, cornice del camino in metallo, nessuna TV e pavimento grigio
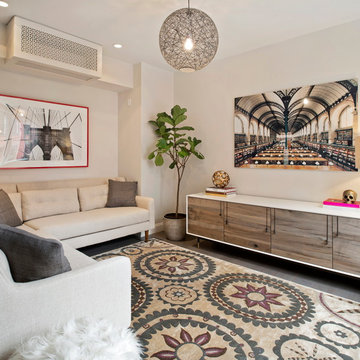
Rich Caplan
Foto di un soggiorno design con nessun camino, nessuna TV e pavimento grigio
Foto di un soggiorno design con nessun camino, nessuna TV e pavimento grigio
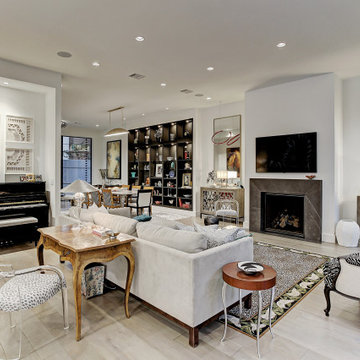
Esempio di un soggiorno contemporaneo con pareti bianche, parquet chiaro, camino classico, cornice del camino in pietra, TV a parete e pavimento grigio
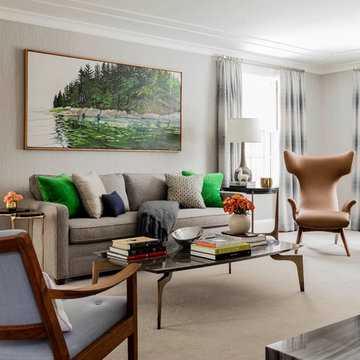
Photography by Michael J. Lee
Foto di un grande soggiorno classico aperto con sala formale, pareti grigie, moquette, camino classico, cornice del camino in metallo e pavimento grigio
Foto di un grande soggiorno classico aperto con sala formale, pareti grigie, moquette, camino classico, cornice del camino in metallo e pavimento grigio
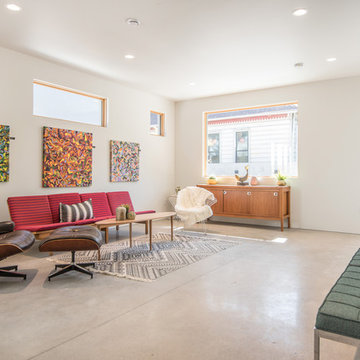
Idee per un soggiorno minimalista di medie dimensioni e aperto con sala formale, pareti beige, pavimento in cemento, nessun camino, nessuna TV e pavimento grigio
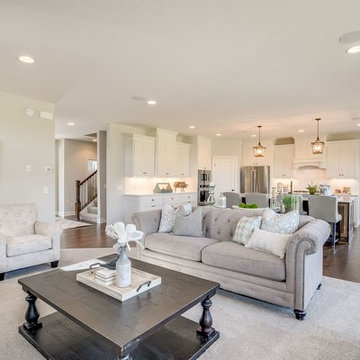
Great Room with Center Fireplace & Custom Built In Two-Toned Cabinetry Surround
Foto di un soggiorno chic di medie dimensioni e aperto con pareti grigie, moquette, camino classico, cornice del camino piastrellata e pavimento grigio
Foto di un soggiorno chic di medie dimensioni e aperto con pareti grigie, moquette, camino classico, cornice del camino piastrellata e pavimento grigio
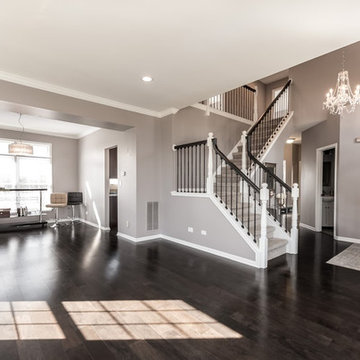
Peak Construction & Remodeling, Inc.
Orland Park, IL (708) 516-9816
Foto di un grande soggiorno chic aperto con pareti grigie, parquet scuro, nessun camino e pavimento grigio
Foto di un grande soggiorno chic aperto con pareti grigie, parquet scuro, nessun camino e pavimento grigio
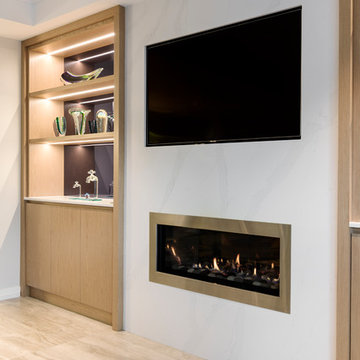
The living room was redesigned with a new fireplace and cabinetry that complements the kitchen cabinetry, as well a new flooring, furniture and window treatments.
Cabinetry Facings: Briggs Biscotti True Grin. Feature Stone: Silestone Eternal Calacatta Gold by Cosentino. Walls: Dulux Grey Pebble Half. Ceining: Dulux Ceiling White. Flooring: Reverso Grigio Patinato 1200 x 600 Rectified and Honed. Rug: Jenny Jones. Accessories: Clients Own. Fireplace: Jetmaster.
Photography: DMax Photography
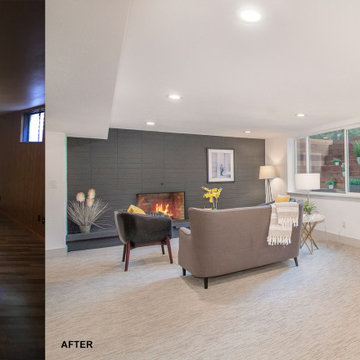
Idee per un soggiorno moderno di medie dimensioni e aperto con sala giochi, pareti bianche, moquette, camino classico, cornice del camino in mattoni, nessuna TV e pavimento grigio
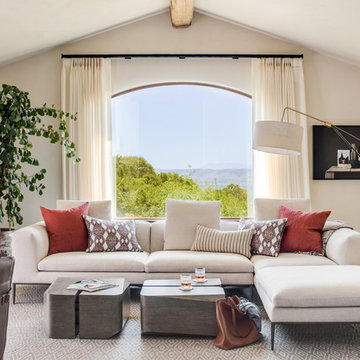
Thomas Kuoh Photography
Esempio di un soggiorno mediterraneo con pareti beige, pavimento in legno massello medio e pavimento grigio
Esempio di un soggiorno mediterraneo con pareti beige, pavimento in legno massello medio e pavimento grigio
Soggiorni beige con pavimento grigio - Foto e idee per arredare
7
