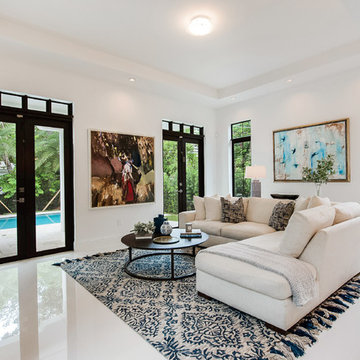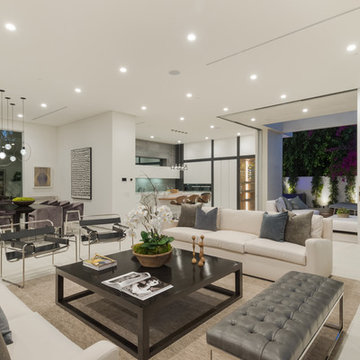Soggiorni beige con pavimento bianco - Foto e idee per arredare
Filtra anche per:
Budget
Ordina per:Popolari oggi
161 - 180 di 1.336 foto
1 di 3

The overall design is Transitional with a nod to Mid-Century Modern & Other Retro-Centric Design Styles
Starting with the foyer entry, Obeche quartered-cut veneer columns, with 1” polished aluminum reveal, the stage is set for an interior that is anything but ordinary.
The foyer also shows a unique inset flooring pattern, combining 24”x24” White Polished porcelain, with insets of 12” x 24” High Gloss Taupe Wood-Look Planks
The open, airy entry leads to a bold, yet playful lounge-like club room; featuring blown glass bubble chandelier, functional bar area with display, and one-of-a-kind layered pattern ceiling detail.
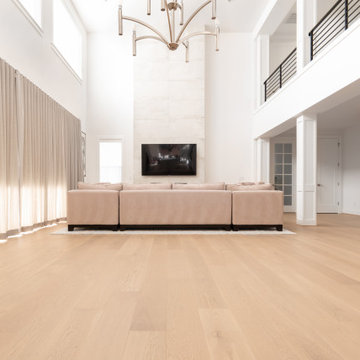
New Floor was added after years of having a Tile Floor. Soft and warm color of floor and walls.
Esempio di un grande soggiorno nordico con pareti bianche, parquet chiaro, pavimento bianco e pareti in mattoni
Esempio di un grande soggiorno nordico con pareti bianche, parquet chiaro, pavimento bianco e pareti in mattoni
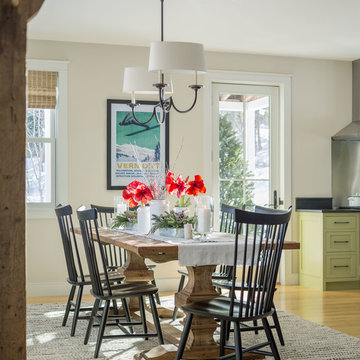
Westphalen Photogrphy Inc
Idee per un grande soggiorno country aperto con parquet chiaro, stufa a legna e pavimento bianco
Idee per un grande soggiorno country aperto con parquet chiaro, stufa a legna e pavimento bianco
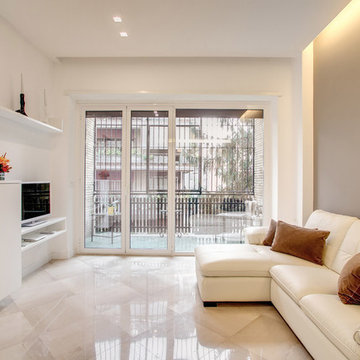
Foto di un soggiorno moderno di medie dimensioni e aperto con pareti multicolore, pavimento in marmo, nessun camino, TV autoportante e pavimento bianco
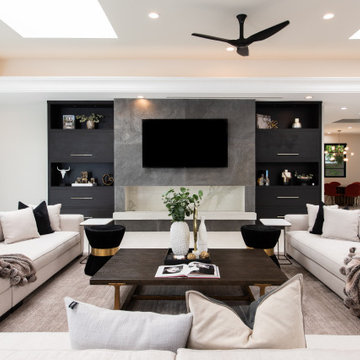
Idee per un soggiorno design aperto con pareti bianche, TV a parete e pavimento bianco
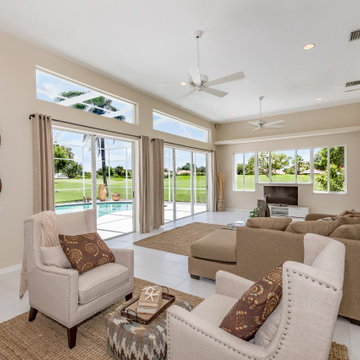
Family Room in Laurel Oak Estates, Sarasota, Florida. Design by Doshia Wagner, of NonStop Staging. Photography by Christina Cook Lee.
Ispirazione per un grande soggiorno mediterraneo aperto con pareti beige, pavimento in gres porcellanato, TV autoportante e pavimento bianco
Ispirazione per un grande soggiorno mediterraneo aperto con pareti beige, pavimento in gres porcellanato, TV autoportante e pavimento bianco
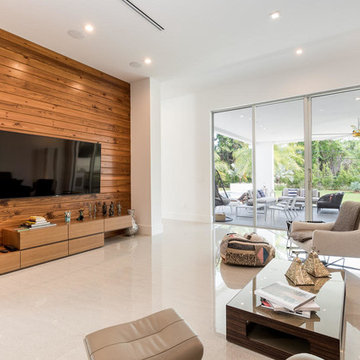
Foto di un soggiorno moderno di medie dimensioni e chiuso con pareti bianche, pavimento in cemento, nessun camino, TV a parete e pavimento bianco
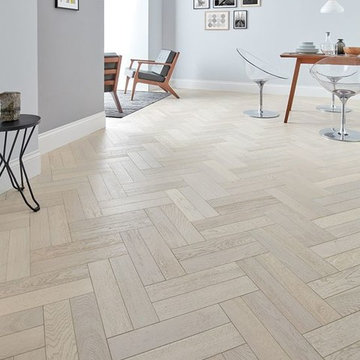
Wander barefoot along the pale, rolling tones of this graceful parquet floor. Marrying traditional artistry with a contemporary blend of flaxen and ashen shades, every block sings with naturally rustic character and is beautifully smooth to the touch. Rekindle a heritage feel in your home with a classic herringbone design
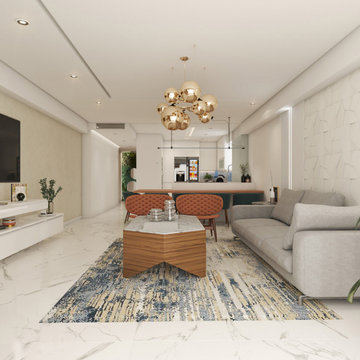
Immagine di un soggiorno moderno di medie dimensioni e aperto con libreria, pareti beige, pavimento in marmo, nessun camino, TV a parete, pavimento bianco, soffitto a cassettoni e carta da parati
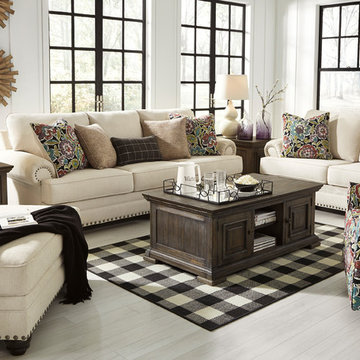
Idee per un grande soggiorno tradizionale chiuso con pareti bianche, parquet chiaro, nessun camino, nessuna TV e pavimento bianco
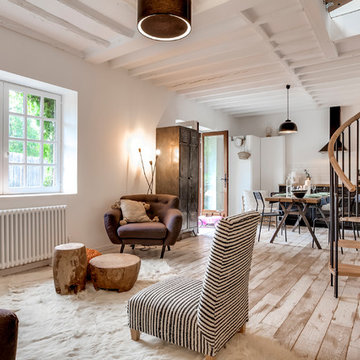
Gilles de Caevel
Foto di un grande soggiorno country aperto con pareti bianche, pavimento in legno verniciato, nessun camino, nessuna TV e pavimento bianco
Foto di un grande soggiorno country aperto con pareti bianche, pavimento in legno verniciato, nessun camino, nessuna TV e pavimento bianco

The great room is devoted to the entertainment of stunning views and meaningful conversation. The open floor plan connects seamlessly with family room, dining room, and a parlor. The two-sided fireplace hosts the entry on its opposite side.
Project Details // White Box No. 2
Architecture: Drewett Works
Builder: Argue Custom Homes
Interior Design: Ownby Design
Landscape Design (hardscape): Greey | Pickett
Landscape Design: Refined Gardens
Photographer: Jeff Zaruba
See more of this project here: https://www.drewettworks.com/white-box-no-2/
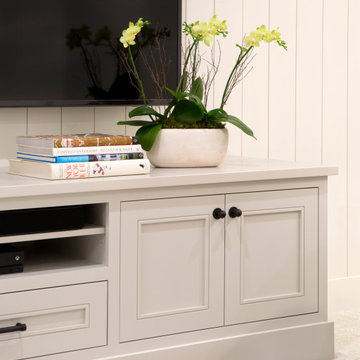
Basement finished to include game room, family room, shiplap wall treatment, sliding barn door and matching beam, new staircase, home gym, locker room and bathroom in addition to wine bar area.
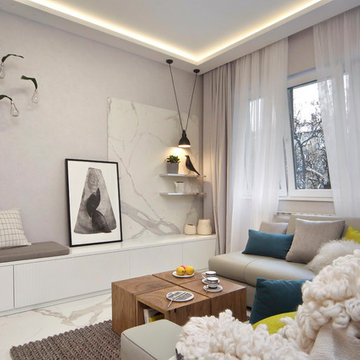
The apartment is filled with light and space, the white color used as a base visually increases the space, and accent colors bring the feeling of warmth and coziness needed for every home.
Everything is interesting in the project: soft shades, unobtrusive accents, contemporary shapes and invoices, where marble dominates. The laconicity of the kitchen makes it practically indistinguishable, giving the interior elegance and minimalism.
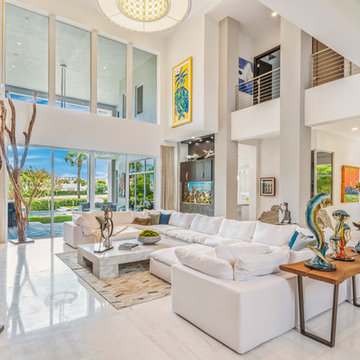
The large living room in this Boca Raton home was accentuated with bold colors.
Project completed by Lighthouse Point interior design firm Barbara Brickell Designs, Serving Lighthouse Point, Parkland, Pompano Beach, Highland Beach, and Delray Beach.
For more about Barbara Brickell Designs, click here: http://www.barbarabrickelldesigns.com
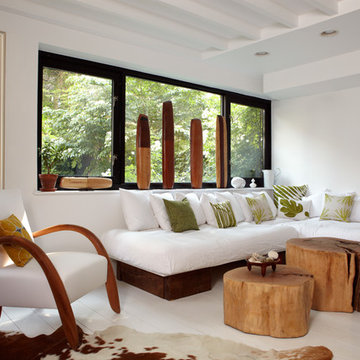
Graham Atkins-Hughes
Esempio di un soggiorno costiero di medie dimensioni con pareti bianche, pavimento in legno verniciato, pavimento bianco e nessun camino
Esempio di un soggiorno costiero di medie dimensioni con pareti bianche, pavimento in legno verniciato, pavimento bianco e nessun camino
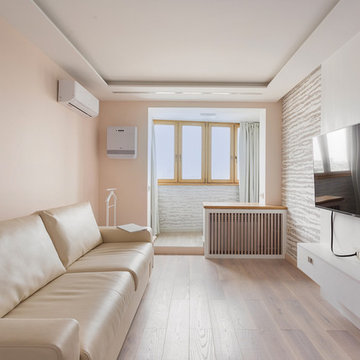
Анастасия Болотаева, Никита Донин
Esempio di un piccolo soggiorno minimal chiuso con sala formale, pareti bianche, parquet chiaro, TV a parete e pavimento bianco
Esempio di un piccolo soggiorno minimal chiuso con sala formale, pareti bianche, parquet chiaro, TV a parete e pavimento bianco
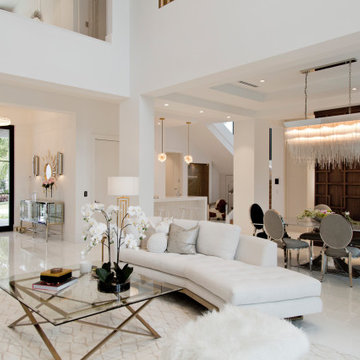
Immagine di un grande soggiorno stile marinaro aperto con sala formale, pareti bianche, pavimento con piastrelle in ceramica, pavimento bianco e soffitto ribassato
Soggiorni beige con pavimento bianco - Foto e idee per arredare
9
