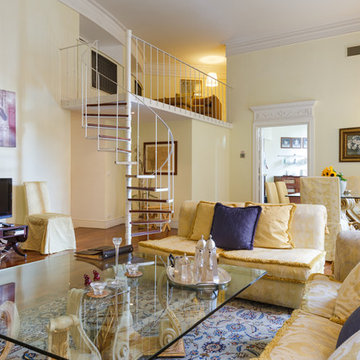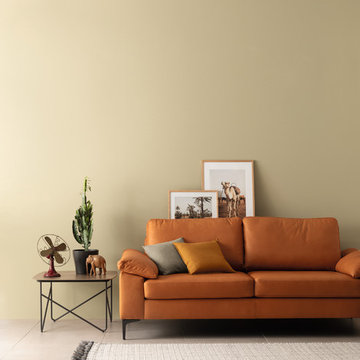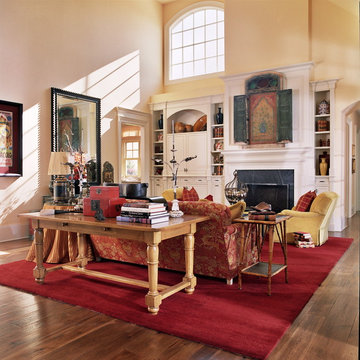Soggiorni beige con pareti gialle - Foto e idee per arredare
Filtra anche per:
Budget
Ordina per:Popolari oggi
41 - 60 di 974 foto
1 di 3
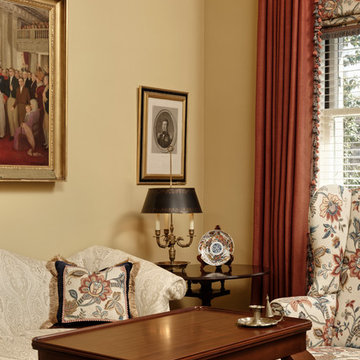
A closeup in the Living Room which shows the Custom Pillow. Four new custom pillows (two for each sofa) were fabricated out of two old ones, by adding the navy blue velvet "frame" around the print, and new trims. The Lord Dunmore tea table, a Colonial Williamsburg reproduction, is in the foreground, and a vintage tilt top pedestal table is in the corner, beneath the portrait of the Marquis de Lafayette. A tole lamp completes the corner. Design and Redesign by Linda H. Bassert, Masterworks Window Fashions & Design, LLC. Photography by Bob Narod, Photographer, LLC.
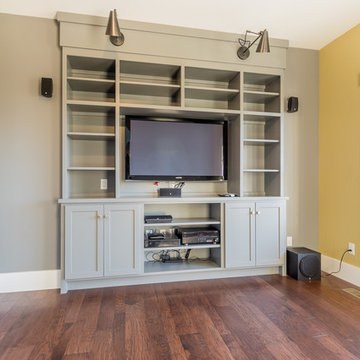
Custom made and painted entertainment cabinet fits perfectly within this space.
Buras Photography
#entertainment #space #fit #cabinets #paint #custommade #painted
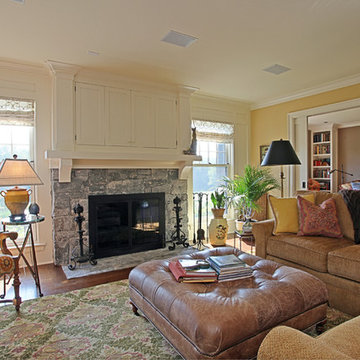
Immagine di un soggiorno country aperto con pareti gialle, camino classico, cornice del camino in pietra, TV nascosta e parquet scuro
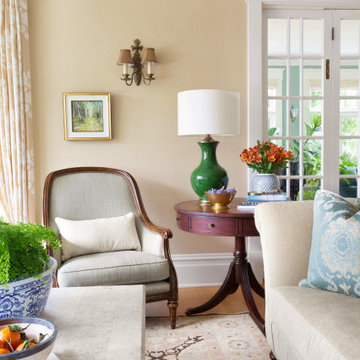
Formal living space with traditional furnishings
Esempio di un soggiorno tradizionale di medie dimensioni e chiuso con sala formale, pareti gialle, parquet chiaro, camino classico, cornice del camino piastrellata, nessuna TV, soffitto a cassettoni e carta da parati
Esempio di un soggiorno tradizionale di medie dimensioni e chiuso con sala formale, pareti gialle, parquet chiaro, camino classico, cornice del camino piastrellata, nessuna TV, soffitto a cassettoni e carta da parati
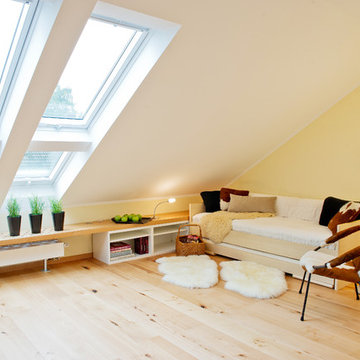
www.photogenika.de
Esempio di un soggiorno nordico di medie dimensioni con pareti gialle, parquet chiaro, nessun camino e nessuna TV
Esempio di un soggiorno nordico di medie dimensioni con pareti gialle, parquet chiaro, nessun camino e nessuna TV
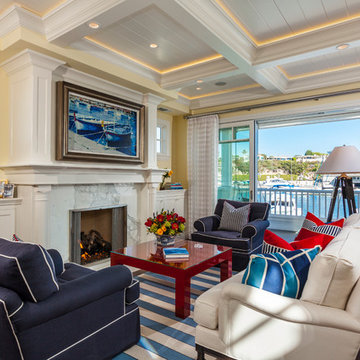
Esempio di un soggiorno stile marinaro aperto con pareti gialle, parquet scuro e camino classico
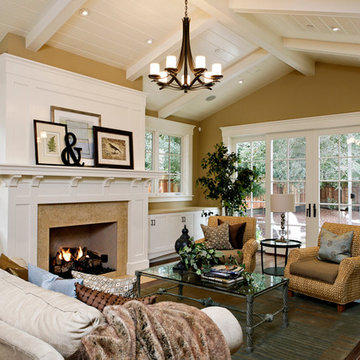
Immagine di un soggiorno tradizionale con pareti gialle, camino classico e nessuna TV
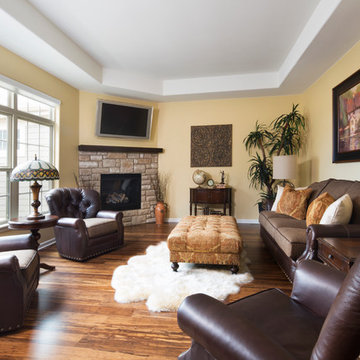
Designer: Aaron Keller | Photographer: Sarah Utech
Ispirazione per un grande soggiorno chic chiuso con pareti gialle, pavimento in legno massello medio, camino ad angolo, cornice del camino in pietra e TV a parete
Ispirazione per un grande soggiorno chic chiuso con pareti gialle, pavimento in legno massello medio, camino ad angolo, cornice del camino in pietra e TV a parete
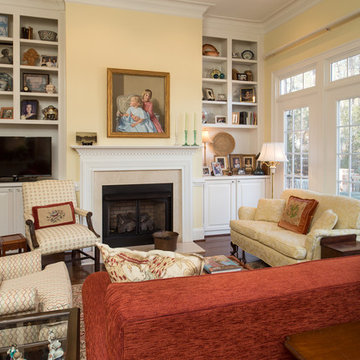
Photography by Michael Zirkle.
Idee per un piccolo soggiorno chic aperto con pareti gialle, parquet scuro, camino classico, cornice del camino in intonaco e TV autoportante
Idee per un piccolo soggiorno chic aperto con pareti gialle, parquet scuro, camino classico, cornice del camino in intonaco e TV autoportante

This two story family room is bright, cheerful and comfortable!
GarenTPhotography
Idee per un grande soggiorno classico aperto con pareti gialle, camino classico, sala formale, pavimento in legno massello medio e TV nascosta
Idee per un grande soggiorno classico aperto con pareti gialle, camino classico, sala formale, pavimento in legno massello medio e TV nascosta
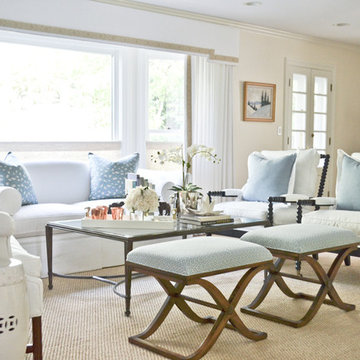
Immagine di un soggiorno tradizionale di medie dimensioni e aperto con sala formale, pareti gialle, parquet scuro, nessun camino, nessuna TV e pavimento marrone
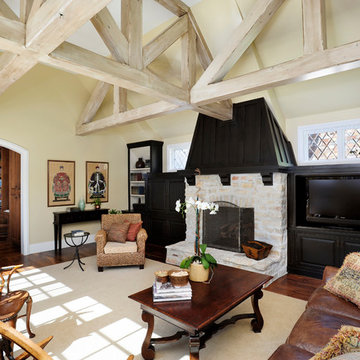
Builder: Markay Johnson Construction
visit: www.mjconstruction.com
Project Details:
Located on a beautiful corner lot of just over one acre, this sumptuous home presents Country French styling – with leaded glass windows, half-timber accents, and a steeply pitched roof finished in varying shades of slate. Completed in 2006, the home is magnificently appointed with traditional appeal and classic elegance surrounding a vast center terrace that accommodates indoor/outdoor living so easily. Distressed walnut floors span the main living areas, numerous rooms are accented with a bowed wall of windows, and ceilings are architecturally interesting and unique. There are 4 additional upstairs bedroom suites with the convenience of a second family room, plus a fully equipped guest house with two bedrooms and two bathrooms. Equally impressive are the resort-inspired grounds, which include a beautiful pool and spa just beyond the center terrace and all finished in Connecticut bluestone. A sport court, vast stretches of level lawn, and English gardens manicured to perfection complete the setting.
Photographer: Bernard Andre Photography
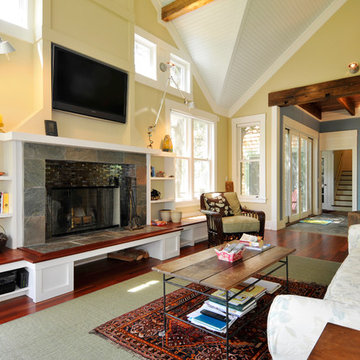
Foto di un grande soggiorno country aperto con pareti gialle, camino classico, TV a parete, parquet scuro, cornice del camino in pietra e tappeto
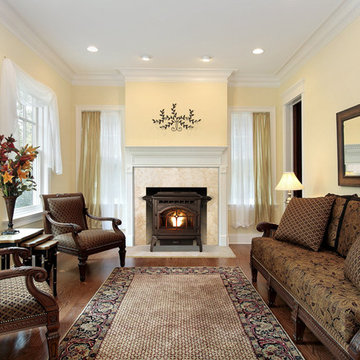
Ispirazione per un soggiorno tradizionale chiuso con sala formale, pareti gialle, pavimento in legno massello medio, stufa a legna, cornice del camino in metallo e pavimento marrone
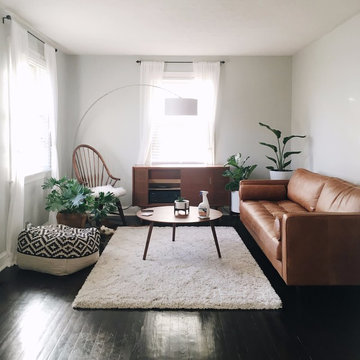
Esempio di un grande soggiorno scandinavo chiuso con sala formale, pareti gialle, parquet scuro, camino classico, cornice del camino in pietra, nessuna TV e pavimento marrone
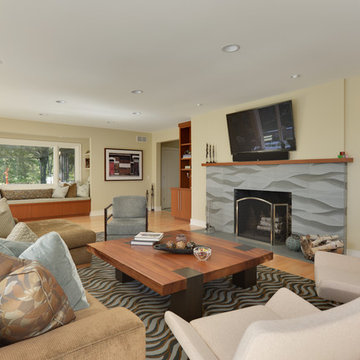
With a complete gut and remodel, this home was taken from a dated, traditional style to a contemporary home with a lighter and fresher aesthetic. The interior space was organized to take better advantage of the sweeping views of Lake Michigan. Existing exterior elements were mixed with newer materials to create the unique design of the façade.
Photos done by Brian Fussell at Rangeline Real Estate Photography
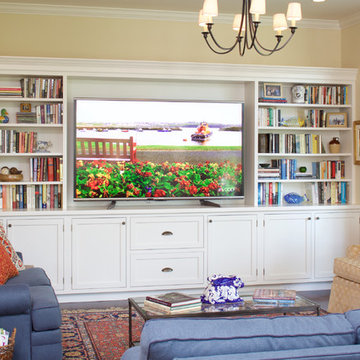
This long wall of JWH Cabinetry allows for easy viewing of the 60" TV, 1" thick open shelves to support the large book collection, and closed storage below.
Designer: Jennifer Howard, JWH
Photographer, Mick Hales
Soggiorni beige con pareti gialle - Foto e idee per arredare
3
