Soggiorni beige con pareti gialle - Foto e idee per arredare
Filtra anche per:
Budget
Ordina per:Popolari oggi
181 - 200 di 975 foto
1 di 3
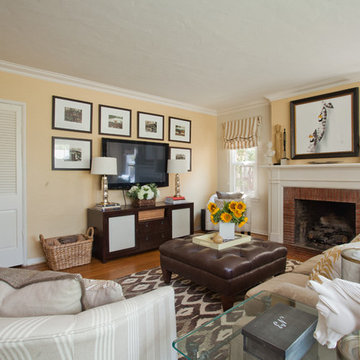
This home showcases a joyful palette with printed upholstery, bright pops of color, and unexpected design elements. It's all about balancing style with functionality as each piece of decor serves an aesthetic and practical purpose.
---
Project designed by Pasadena interior design studio Amy Peltier Interior Design & Home. They serve Pasadena, Bradbury, South Pasadena, San Marino, La Canada Flintridge, Altadena, Monrovia, Sierra Madre, Los Angeles, as well as surrounding areas.
For more about Amy Peltier Interior Design & Home, click here: https://peltierinteriors.com/
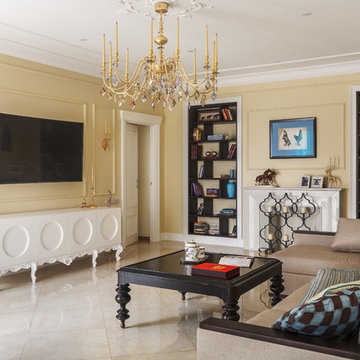
Сергей Красюк
Ispirazione per un soggiorno tradizionale con pareti gialle, pavimento beige, sala formale e TV a parete
Ispirazione per un soggiorno tradizionale con pareti gialle, pavimento beige, sala formale e TV a parete
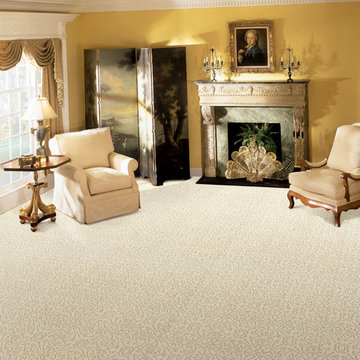
Immagine di un soggiorno vittoriano di medie dimensioni e chiuso con sala formale, pareti gialle, moquette, camino classico, cornice del camino in pietra e pavimento beige
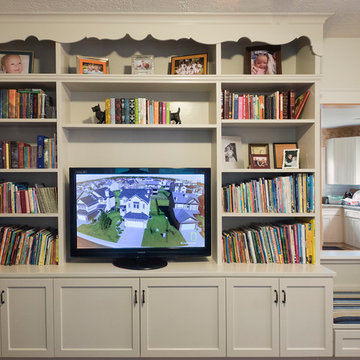
Custom built-ins includes lots of storage and a bench seat with an open window that looks into a kitchen. The bookshelf valance was custom designed to fit the Eduardian athestic of the house.
Photos: David Hiser
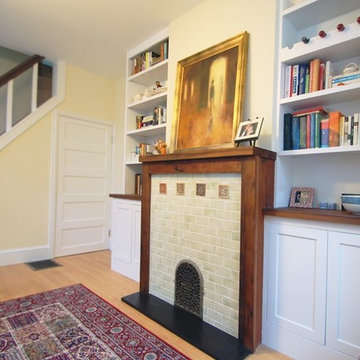
Immagine di un piccolo soggiorno tradizionale chiuso con pareti gialle, parquet chiaro, camino classico, cornice del camino piastrellata, nessuna TV e pavimento marrone
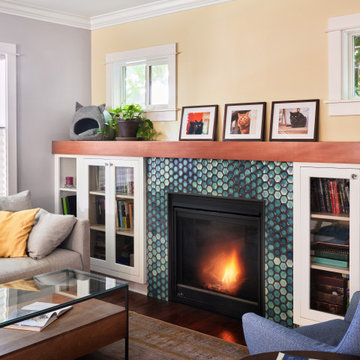
Original built-ins show off a new fir mantel and bright hex tile in this bungalow living room. A soft yellow feature wall adds warm appeal.
Ispirazione per un piccolo soggiorno con pareti gialle, parquet scuro, camino classico, cornice del camino piastrellata e pavimento marrone
Ispirazione per un piccolo soggiorno con pareti gialle, parquet scuro, camino classico, cornice del camino piastrellata e pavimento marrone
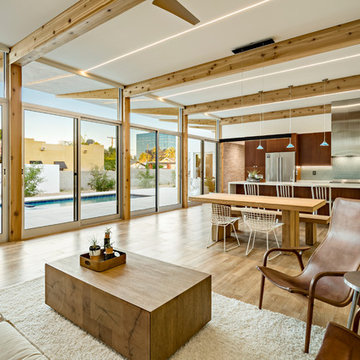
Roehner & Rya
Ispirazione per un soggiorno design aperto con pareti gialle, pavimento in legno massello medio e pavimento marrone
Ispirazione per un soggiorno design aperto con pareti gialle, pavimento in legno massello medio e pavimento marrone
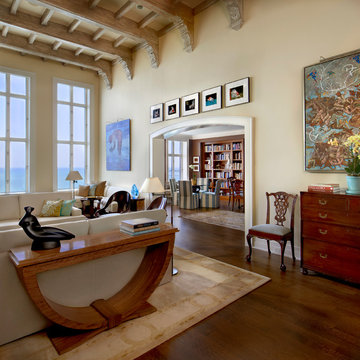
Tony Soluri
Idee per un ampio soggiorno chic aperto con sala formale, pareti gialle, parquet scuro e nessuna TV
Idee per un ampio soggiorno chic aperto con sala formale, pareti gialle, parquet scuro e nessuna TV
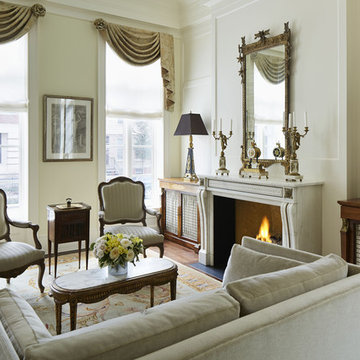
Rising amidst the grand homes of North Howe Street, this stately house has more than 6,600 SF. In total, the home has seven bedrooms, six full bathrooms and three powder rooms. Designed with an extra-wide floor plan (21'-2"), achieved through side-yard relief, and an attached garage achieved through rear-yard relief, it is a truly unique home in a truly stunning environment.
The centerpiece of the home is its dramatic, 11-foot-diameter circular stair that ascends four floors from the lower level to the roof decks where panoramic windows (and views) infuse the staircase and lower levels with natural light. Public areas include classically-proportioned living and dining rooms, designed in an open-plan concept with architectural distinction enabling them to function individually. A gourmet, eat-in kitchen opens to the home's great room and rear gardens and is connected via its own staircase to the lower level family room, mud room and attached 2-1/2 car, heated garage.
The second floor is a dedicated master floor, accessed by the main stair or the home's elevator. Features include a groin-vaulted ceiling; attached sun-room; private balcony; lavishly appointed master bath; tremendous closet space, including a 120 SF walk-in closet, and; an en-suite office. Four family bedrooms and three bathrooms are located on the third floor.
This home was sold early in its construction process.
Nathan Kirkman
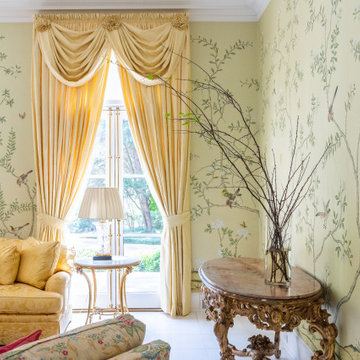
Immagine di un soggiorno chic di medie dimensioni e chiuso con sala formale, pareti gialle, pavimento in marmo, camino classico, pavimento bianco e carta da parati
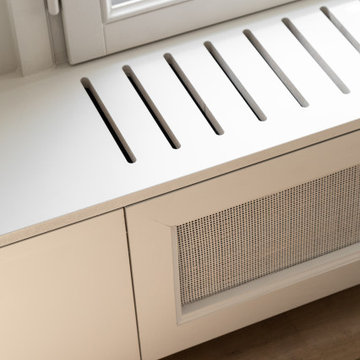
Foto di un grande soggiorno minimal aperto con libreria, pareti gialle, pavimento in legno massello medio, nessuna TV e pavimento marrone
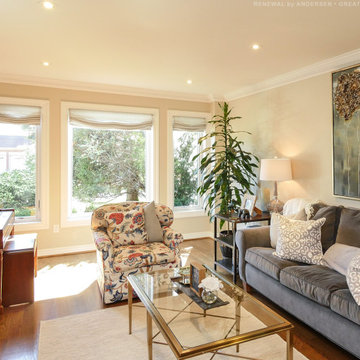
Terrific living room with three new windows we installed. This trendy space with wood floors and stylish furniture and artwork looks amazing with large new casement and picture windows we installed. Get started replacing your home windows with Renewal by Andersen of Greater Toronto, serving most of Ontario.
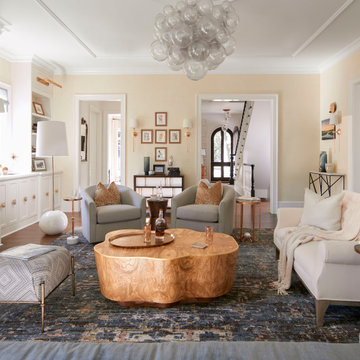
Elegant and inviting living room space with Isokern fireplace, built-ins.
Ispirazione per un soggiorno classico con sala formale, pareti gialle, pavimento in legno massello medio, camino classico, cornice del camino in pietra e TV a parete
Ispirazione per un soggiorno classico con sala formale, pareti gialle, pavimento in legno massello medio, camino classico, cornice del camino in pietra e TV a parete
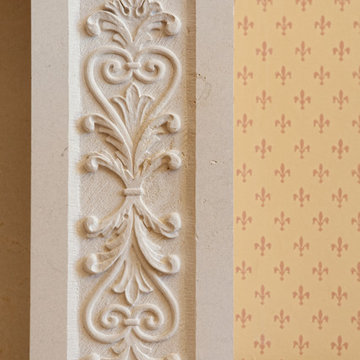
The sandstone selected for this fireplace needed to be unusually fine-textured to enable us to create the precise carving details in the frieze and jambs. Here the central winged gryphons are mirrored by the gryphons flanking the corners of the bolection cushion frieze.
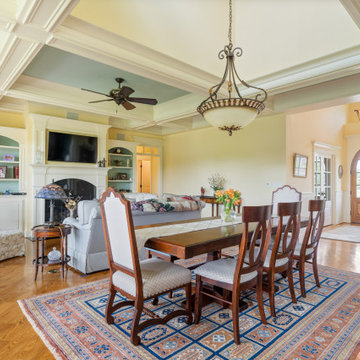
Large family and dining area.
Immagine di un grande soggiorno aperto con pareti gialle, pavimento in legno massello medio, camino classico, cornice del camino in legno, TV a parete, pavimento marrone e soffitto a cassettoni
Immagine di un grande soggiorno aperto con pareti gialle, pavimento in legno massello medio, camino classico, cornice del camino in legno, TV a parete, pavimento marrone e soffitto a cassettoni
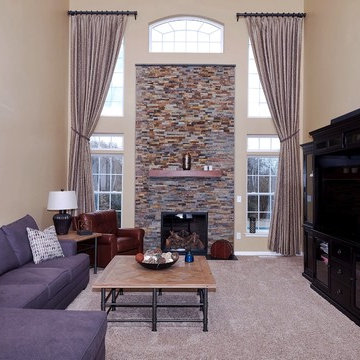
Ispirazione per un grande soggiorno classico aperto con pareti gialle, moquette, camino classico e cornice del camino in pietra
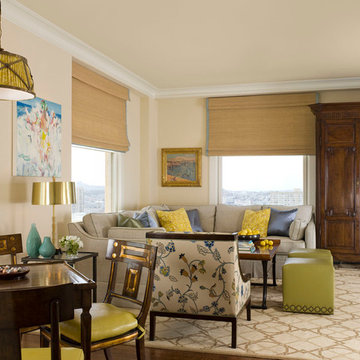
David Duncan Livingston
Ispirazione per un soggiorno tradizionale aperto con pareti gialle, pavimento in legno massello medio e nessun camino
Ispirazione per un soggiorno tradizionale aperto con pareti gialle, pavimento in legno massello medio e nessun camino

William Quarles
Immagine di un grande soggiorno chic chiuso con angolo bar, pareti gialle, parquet scuro, TV autoportante e pavimento marrone
Immagine di un grande soggiorno chic chiuso con angolo bar, pareti gialle, parquet scuro, TV autoportante e pavimento marrone
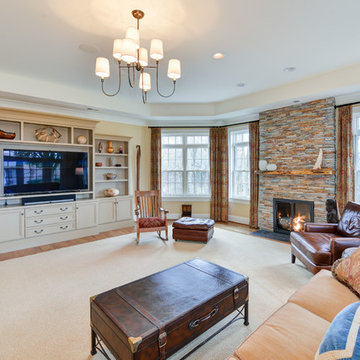
This beautiful Potomac Home was greatly damaged by fire, then was fully restored by our team with a master suite addition to one side and a family room and garage addition to the other. Great pains were taken by the owners to match the brick all the way.
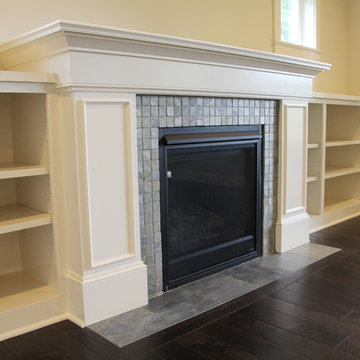
The family room in this Lake Oswego, Oregon, home features a fireplace, built-in bookshelves and plenty of natural light. A similar fireplace is also within the master suite.
Soggiorni beige con pareti gialle - Foto e idee per arredare
10