Soggiorni beige con cornice del camino in pietra ricostruita - Foto e idee per arredare
Filtra anche per:
Budget
Ordina per:Popolari oggi
41 - 60 di 331 foto
1 di 3

Esempio di un soggiorno contemporaneo aperto con sala formale, nessuna TV, camino classico, soffitto a volta, pareti multicolore, pavimento in legno massello medio, pavimento marrone, pareti in legno e cornice del camino in pietra ricostruita
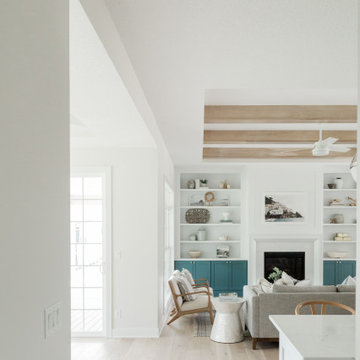
Seashell Oak Hardwood – The Ventura Hardwood Flooring Collection is contemporary and designed to look gently aged and weathered, while still being durable and stain resistant. Hallmark Floor’s 2mm slice-cut style, combined with a wire brushed texture applied by hand, offers a truly natural look for contemporary living.
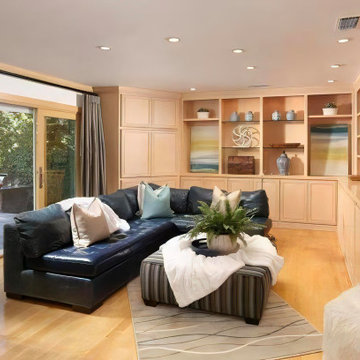
The television is concealed within the cabinet. The leather sofa and outdoor-grade fabric upholstered ottoman are perfect for adults and children alike to lounge comfortably.
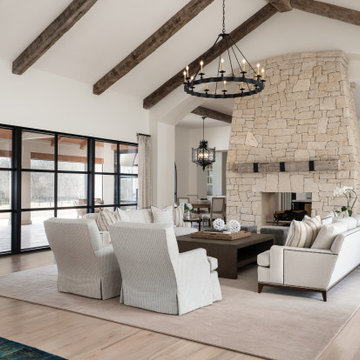
Martha O'Hara Interiors, Interior Design & Photo Styling | Ron McHam Homes, Builder | Jason Jones, Photography
Please Note: All “related,” “similar,” and “sponsored” products tagged or listed by Houzz are not actual products pictured. They have not been approved by Martha O’Hara Interiors nor any of the professionals credited. For information about our work, please contact design@oharainteriors.com.

Immagine di un grande soggiorno aperto con sala formale, pareti bianche, pavimento in terracotta, camino bifacciale, cornice del camino in pietra ricostruita, parete attrezzata, pavimento multicolore, travi a vista e boiserie
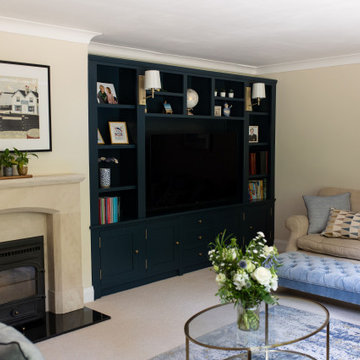
The room was in need of storage and so we designed and installed a big blue bookcase to house the TV, and add storage as well as open shelving. This also served to cover a rather awkward shaped bookcase in the wall.
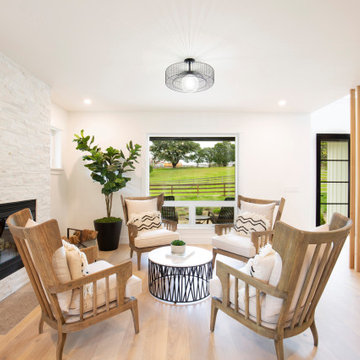
1980's home completely reimagined! The home was thoroughly remodeled by Character Builders for the designer/owner with an impeccable aesthetic … perfectly balancing timeless elements with current trends. Wide-plank European white oak floors and crisp white walls set the stage for luxury finishes and the expansive views of the creek, nearby vineyards and pastoral hills.
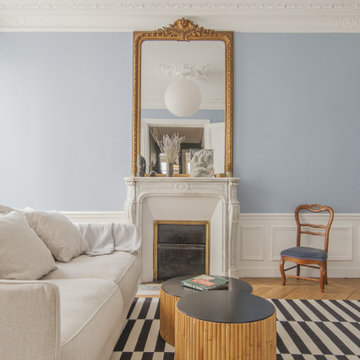
Idee per un soggiorno moderno di medie dimensioni e chiuso con pareti blu, parquet chiaro, camino classico, cornice del camino in pietra ricostruita e boiserie
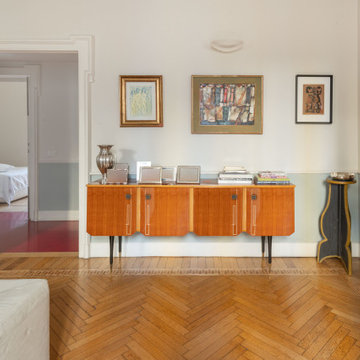
Apriti sesamo. 7 anni dopo il nostro primo intervento in questa casa, abbiamo lavorato per esaudire il sogno di molti: unire alla propria casa, l'appartamento vicino. L'abbiamo fatto attraverso questo mobile libreria con porta a scomparsa.
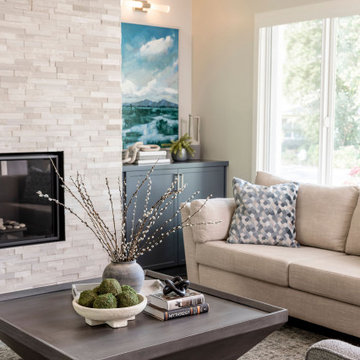
Idee per un soggiorno stile marino di medie dimensioni con pavimento in legno massello medio, camino classico, cornice del camino in pietra ricostruita, pavimento beige e soffitto a volta
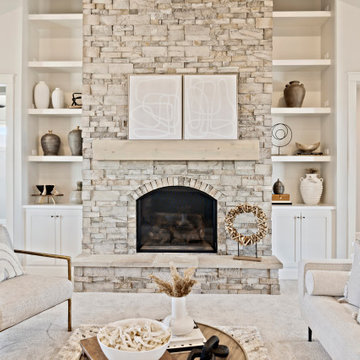
Foto di un grande soggiorno tradizionale aperto con sala formale, pareti bianche, parquet chiaro, camino classico, cornice del camino in pietra ricostruita, nessuna TV, pavimento marrone e travi a vista
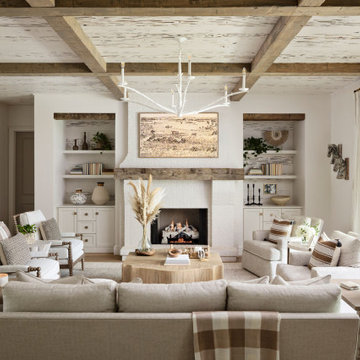
A master class in modern contemporary design is on display in Ocala, Florida. Six-hundred square feet of River-Recovered® Pecky Cypress 5-1/4” fill the ceilings and walls. The River-Recovered® Pecky Cypress is tastefully accented with a coat of white paint. The dining and outdoor lounge displays a 415 square feet of Midnight Heart Cypress 5-1/4” feature walls. Goodwin Company River-Recovered® Heart Cypress warms you up throughout the home. As you walk up the stairs guided by antique Heart Cypress handrails you are presented with a stunning Pecky Cypress feature wall with a chevron pattern design.
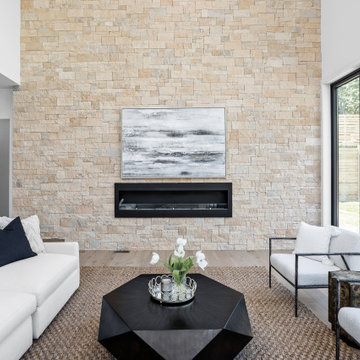
Beautiful family room with over 20 foot ceilings, stacked limestone fireplace wall with hanging ethanol fireplace, engineered hardwood white oak flooring, bifolding doors, and tons of natural light.

Immagine di un grande soggiorno classico aperto con pareti grigie, pavimento in legno massello medio, TV a parete, pavimento marrone, camino lineare Ribbon e cornice del camino in pietra ricostruita
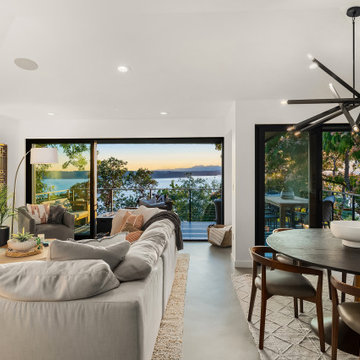
Mid-Century Modern remodel with a view!
Foto di un soggiorno moderno di medie dimensioni e aperto con angolo bar, pareti bianche, pavimento in cemento, camino classico, cornice del camino in pietra ricostruita, TV a parete e pavimento grigio
Foto di un soggiorno moderno di medie dimensioni e aperto con angolo bar, pareti bianche, pavimento in cemento, camino classico, cornice del camino in pietra ricostruita, TV a parete e pavimento grigio
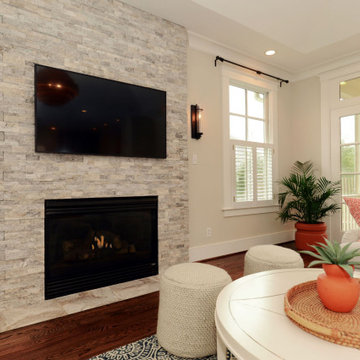
Ispirazione per un soggiorno classico di medie dimensioni e aperto con pareti beige, moquette, camino classico, cornice del camino in pietra ricostruita, TV a parete, pavimento marrone e soffitto ribassato
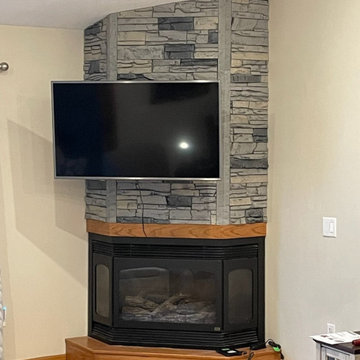
Shane had a corner of his living room that he decided to add an electric fireplace and TV wall to using GenStone's Northern Slate Stacked Stone panels. Shane even got creative and used a miter saw on our trim pieces to fit into an awkward 35-degree angle.
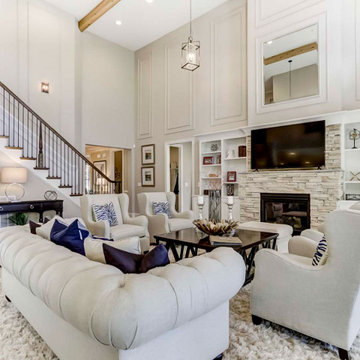
An expansive two-story great room in Charlotte with medium hardwood floors, a gas fireplace, white built-ins, and exposed natural beams.
Ispirazione per un ampio soggiorno aperto con pareti bianche, pavimento in legno massello medio, camino classico, cornice del camino in pietra ricostruita, travi a vista e pannellatura
Ispirazione per un ampio soggiorno aperto con pareti bianche, pavimento in legno massello medio, camino classico, cornice del camino in pietra ricostruita, travi a vista e pannellatura
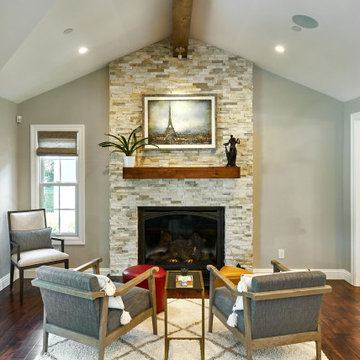
Originally the fireplace was on the left wall, which faces the street. Moving it to the shorter wall creates a nice symmetry and allows for an unobstructed view of the yard and charming neighborhood.

Spacecrafting Photography
Idee per un soggiorno stile marinaro di medie dimensioni e chiuso con libreria, camino classico, pareti grigie, moquette, cornice del camino in pietra ricostruita, nessuna TV, pavimento marrone, soffitto in legno e pareti in legno
Idee per un soggiorno stile marinaro di medie dimensioni e chiuso con libreria, camino classico, pareti grigie, moquette, cornice del camino in pietra ricostruita, nessuna TV, pavimento marrone, soffitto in legno e pareti in legno
Soggiorni beige con cornice del camino in pietra ricostruita - Foto e idee per arredare
3