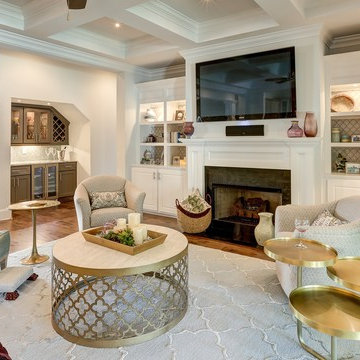Soggiorni beige con camino classico - Foto e idee per arredare
Filtra anche per:
Budget
Ordina per:Popolari oggi
141 - 160 di 20.661 foto
1 di 3
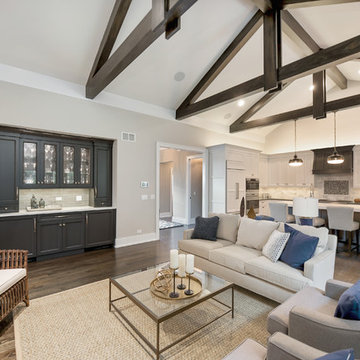
Idee per un grande soggiorno classico aperto con pareti beige, parquet scuro, camino classico, cornice del camino piastrellata, TV a parete, pavimento marrone e tappeto
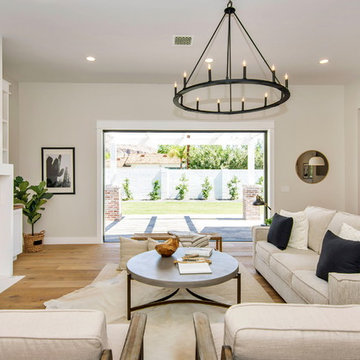
Idee per un grande soggiorno stile americano aperto con pareti grigie, parquet chiaro, camino classico, cornice del camino in pietra, TV a parete e pavimento marrone

Floor to ceiling windows with arched tops flood the space with natural light. Photo by Mike Kaskel.
Immagine di un ampio soggiorno classico chiuso con sala formale, pareti viola, parquet scuro, camino classico, cornice del camino in pietra, nessuna TV e pavimento marrone
Immagine di un ampio soggiorno classico chiuso con sala formale, pareti viola, parquet scuro, camino classico, cornice del camino in pietra, nessuna TV e pavimento marrone
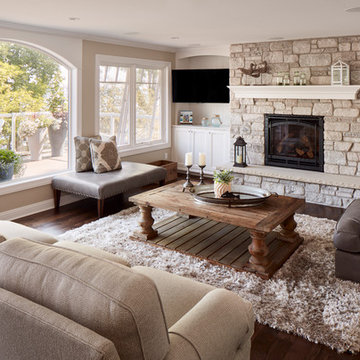
Photo Credit - David Bader
Ispirazione per un soggiorno costiero con pareti beige, parquet scuro, camino classico, cornice del camino in pietra, TV a parete e tappeto
Ispirazione per un soggiorno costiero con pareti beige, parquet scuro, camino classico, cornice del camino in pietra, TV a parete e tappeto
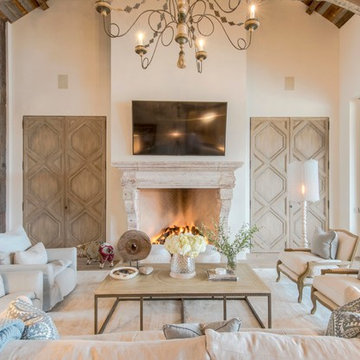
Idee per un soggiorno country aperto con pareti bianche, parquet chiaro, camino classico e TV a parete
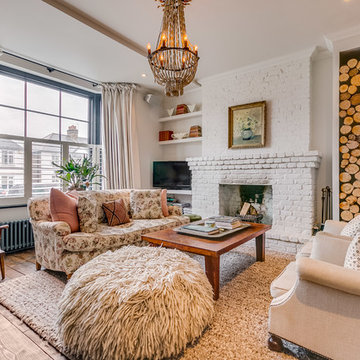
Idee per un soggiorno bohémian di medie dimensioni e chiuso con pareti bianche, parquet chiaro, camino classico, cornice del camino in mattoni, TV autoportante e pavimento marrone
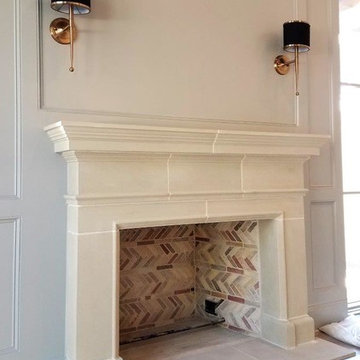
Transitional cast stone mantel surround for the living room.
Esempio di un soggiorno tradizionale con camino classico e cornice del camino in cemento
Esempio di un soggiorno tradizionale con camino classico e cornice del camino in cemento
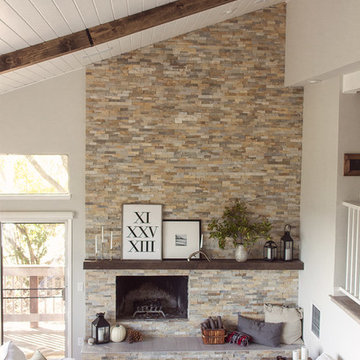
Jenna Sue
Idee per un grande soggiorno country aperto con pareti grigie, parquet chiaro, camino classico, cornice del camino in pietra e pavimento grigio
Idee per un grande soggiorno country aperto con pareti grigie, parquet chiaro, camino classico, cornice del camino in pietra e pavimento grigio

The original ceiling, comprised of exposed wood deck and beams, was revealed after being concealed by a flat ceiling for many years. The beams and decking were bead blasted and refinished (the original finish being damaged by multiple layers of paint); the intact ceiling of another nearby Evans' home was used to confirm the stain color and technique.
Architect: Gene Kniaz, Spiral Architects
General Contractor: Linthicum Custom Builders
Photo: Maureen Ryan Photography
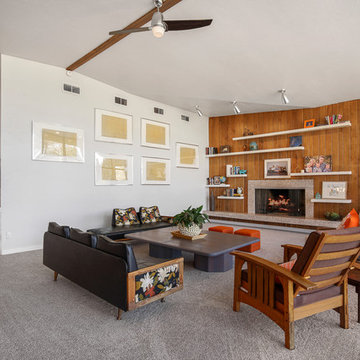
Esempio di un ampio soggiorno minimalista aperto con sala formale, pareti bianche, moquette, camino classico, cornice del camino in cemento e pavimento beige
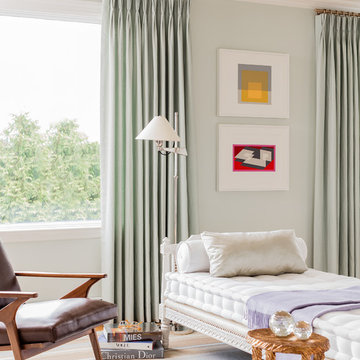
Mix of traditional and modern. Josef Albers art.
Contemporary art collection. Silk, cashmere, leather and raffia. Gloss ceiling.
Photo by Michael J. Lee

Paul Craig/pcraig.co.uk
Foto di un soggiorno contemporaneo chiuso con sala formale, pareti nere, pavimento in legno verniciato, camino classico e pavimento bianco
Foto di un soggiorno contemporaneo chiuso con sala formale, pareti nere, pavimento in legno verniciato, camino classico e pavimento bianco
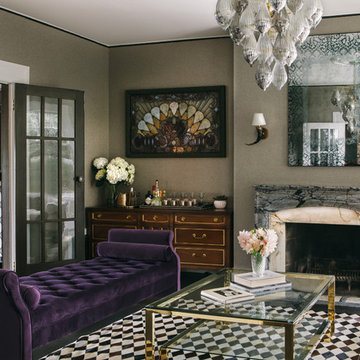
Conroy Tanzer
Esempio di un soggiorno classico chiuso e di medie dimensioni con pareti grigie, camino classico, cornice del camino in pietra, nessuna TV e sala formale
Esempio di un soggiorno classico chiuso e di medie dimensioni con pareti grigie, camino classico, cornice del camino in pietra, nessuna TV e sala formale

spacious living room with large isokern fireplace and beautiful granite monolith,
Esempio di un grande soggiorno design aperto con pavimento in travertino, camino classico, cornice del camino piastrellata, TV a parete, pareti bianche e pavimento beige
Esempio di un grande soggiorno design aperto con pavimento in travertino, camino classico, cornice del camino piastrellata, TV a parete, pareti bianche e pavimento beige

This stunning new build captured the ambience and history of Traditional Irish Living by integrating authentic antique fixtures, furnishings and mirrors that had once graced local heritage properties. It is punctuated by a stunning hand carved marble fireplace (Circa. 1700's) redeemed from a nearby historic home.
Altogether the soothing honey, cream and caramel tones this elegantly furnished space create an atmosphere of calm serenity.

Formal Living Room, directly off of the entry.
Idee per un ampio soggiorno tradizionale aperto con sala formale, pareti beige, pavimento in marmo, camino classico e cornice del camino in pietra
Idee per un ampio soggiorno tradizionale aperto con sala formale, pareti beige, pavimento in marmo, camino classico e cornice del camino in pietra
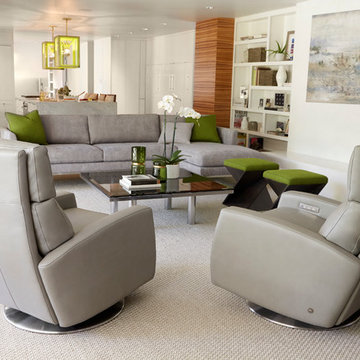
Esempio di un grande soggiorno contemporaneo aperto con sala formale, pareti bianche, pavimento in legno massello medio, camino classico, nessuna TV e pavimento marrone
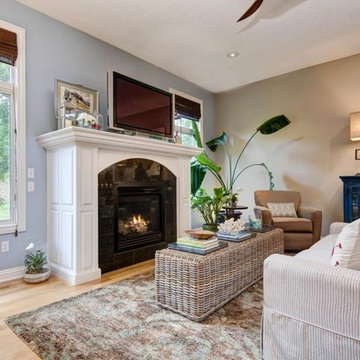
Breezy Coastal-Inspired Hearth Room
Sustainable, natural, wholly engaging, and a showcase for their cultural pieces and art was the concept for this home. The couple wanted to use sustainable and environmentally friendly products throughout their home as much as possible.
Being from both California and Florida, they wanted a coastal influence that didn’t look contrived or over-stylized in a Midwestern home. Also, they desired a serene, peaceful space where all senses were engaged. Incorporating the Feng Shui elements of wood, fire, earth, metal and water in color, texture and product choice was used in this design.
A problem area with the original room was a large, blocky oak fireplace. The top half was removed and the hearth was painted white, opening up the space considerably. The back wall was painted a serene blue as an accent.
An overall neutral palette of taupe, blues and grey balanced the wood tones found in the flooring and teak accents the couple acquired on their travels. We recovered their existing love seat with taupe diamond-stripe cotton in a slipcover style, adding to the casual atmosphere of a beach house. Organic cotton, hand-blocked pillows with red cherry blossoms provide a pop of color to the seating. A swivel rocker gives flexibility to multiple focal points and conversation.
The 100% hemp rug has a turquoise oversized damask print and is a plush anchor to the hearth setting. A long grey-washed rattan bench serves as a cocktail table and woven Roman shades provide needed contrast to the back wall. A distressed, reclaimed bench sits below bold art as a bright accent area to an overall neutral space.
The centerpiece of the room is a large cerulean blue buffet with fretwork & glass doors. A large Buddha head serves as a meditative focal point with Asian-inspired art and lighting.
Julie Austin Photography
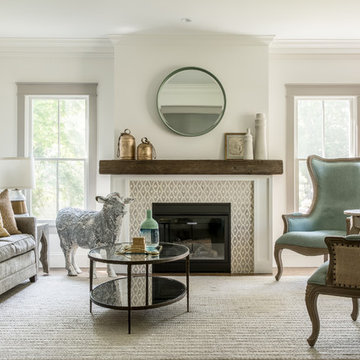
Photo by Sean Litchfield
Foto di un soggiorno classico con pareti bianche, parquet scuro, camino classico e cornice del camino piastrellata
Foto di un soggiorno classico con pareti bianche, parquet scuro, camino classico e cornice del camino piastrellata
Soggiorni beige con camino classico - Foto e idee per arredare
8
