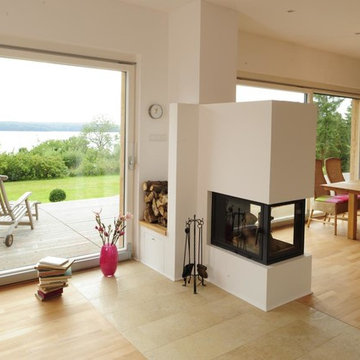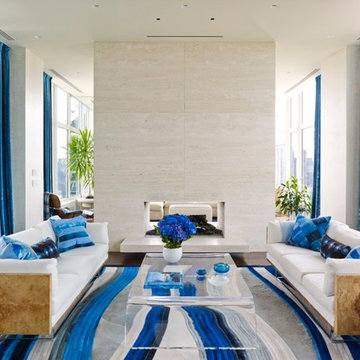Soggiorni beige con camino bifacciale - Foto e idee per arredare
Filtra anche per:
Budget
Ordina per:Popolari oggi
21 - 40 di 1.219 foto
1 di 3

2019--Brand new construction of a 2,500 square foot house with 4 bedrooms and 3-1/2 baths located in Menlo Park, Ca. This home was designed by Arch Studio, Inc., David Eichler Photography
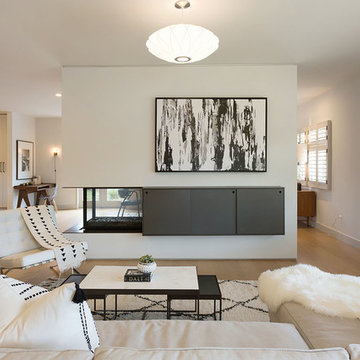
Foto di un grande soggiorno minimalista aperto con sala formale, pareti bianche, parquet chiaro, camino bifacciale, parete attrezzata e cornice del camino in metallo

Photo credit: Charles-Ryan Barber
Architect: Nadav Rokach
Interior Design: Eliana Rokach
Staging: Carolyn Greco at Meredith Baer
Contractor: Building Solutions and Design, Inc.

Esempio di un grande soggiorno country aperto con pareti bianche, pavimento in legno massello medio, camino bifacciale, cornice del camino in pietra, nessuna TV, pavimento marrone e soffitto in perlinato

Immagine di un grande soggiorno boho chic chiuso con pareti bianche, pavimento con piastrelle in ceramica, camino bifacciale, cornice del camino in cemento, nessuna TV, sala formale e pavimento multicolore
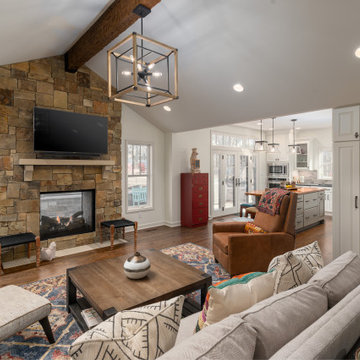
he vaulted ceiling creates a grand feeling in the room while the warm hardwoods, beam, and stone veneer on the fireplace give off warm and cozy vibes. The large Marvin windows and two-sided fireplace add to the rustic overtone by bringing the outside in. Our client’s furnishings added an eclectic air to the rustic vibe creating a room with a style all its own.

Client wanted to use the space just off the dining area to sit and relax. I arranged for chairs to be re-upholstered with fabric available at Hogan Interiors, the wooden floor compliments the fabric creating a ward comfortable space, added to this was a rug to add comfort and minimise noise levels. Floor lamp created a beautiful space for reading or relaxing near the fire while still in the dining living areas. The shelving allowed for books, and ornaments to be displayed while the closed areas allowed for more private items to be stored.
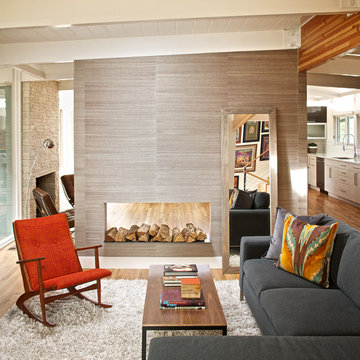
DAVID LAUER PHOTOGRAPHY
Esempio di un soggiorno minimalista di medie dimensioni e aperto con sala formale, pareti bianche, pavimento in legno massello medio, camino bifacciale, cornice del camino in legno e nessuna TV
Esempio di un soggiorno minimalista di medie dimensioni e aperto con sala formale, pareti bianche, pavimento in legno massello medio, camino bifacciale, cornice del camino in legno e nessuna TV
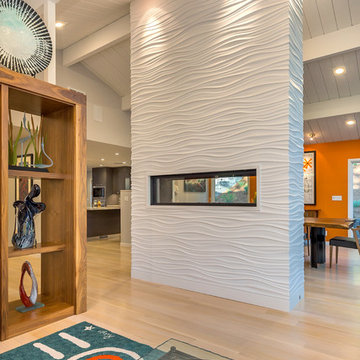
Ammirato Construction
Fireplace accent wall allows the room to feel open with being able to see through it and walk around it.
Idee per un grande soggiorno minimalista aperto con pareti arancioni, camino bifacciale, cornice del camino in cemento, sala formale e parquet chiaro
Idee per un grande soggiorno minimalista aperto con pareti arancioni, camino bifacciale, cornice del camino in cemento, sala formale e parquet chiaro
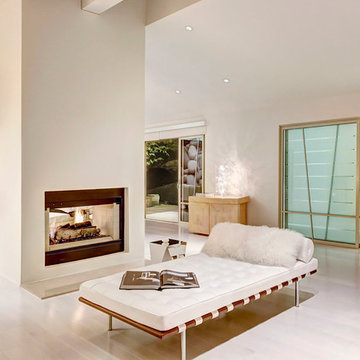
Dan Friedman
Immagine di un soggiorno design aperto con parquet chiaro, camino bifacciale e pareti bianche
Immagine di un soggiorno design aperto con parquet chiaro, camino bifacciale e pareti bianche

David Frechette
Esempio di un soggiorno tradizionale aperto con pareti grigie, pavimento in vinile, camino bifacciale, cornice del camino in legno, TV a parete e pavimento marrone
Esempio di un soggiorno tradizionale aperto con pareti grigie, pavimento in vinile, camino bifacciale, cornice del camino in legno, TV a parete e pavimento marrone
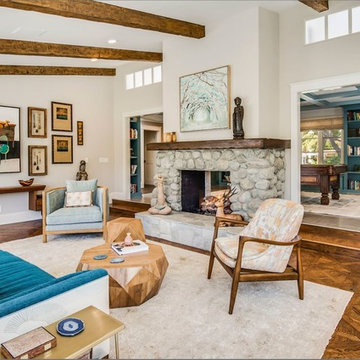
Esempio di un soggiorno tradizionale con sala formale, pareti beige, pavimento in legno massello medio, camino bifacciale, cornice del camino in pietra, nessuna TV e pavimento marrone
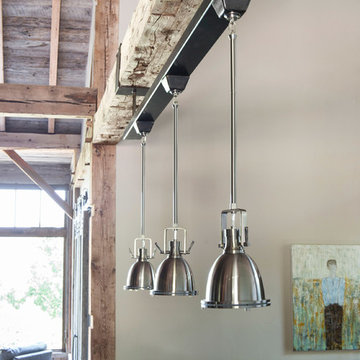
We used the timber frame of a century old barn to build this rustic modern house. The barn was dismantled, and reassembled on site. Inside, we designed the home to showcase as much of the original timber frame as possible. The custom-made brackets hold the stainless lights over the dining table.
Photography by Todd Crawford
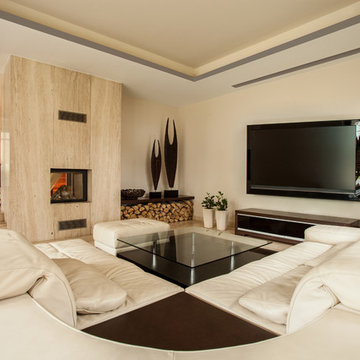
Foto di un soggiorno classico di medie dimensioni e aperto con pareti beige, parquet chiaro, camino bifacciale e TV a parete
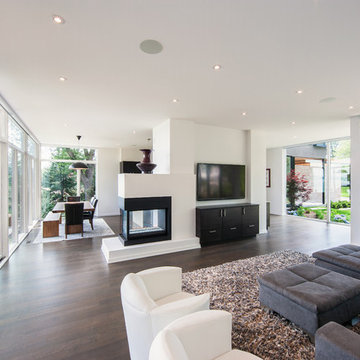
Esempio di un soggiorno design con pareti bianche, parquet scuro, camino bifacciale e TV a parete
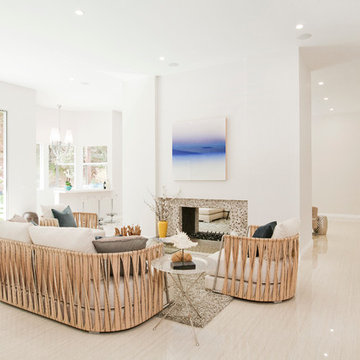
Artwork Selection by Fresh Paint Art Advisors
Ispirazione per un soggiorno minimal con pareti bianche, camino bifacciale e cornice del camino piastrellata
Ispirazione per un soggiorno minimal con pareti bianche, camino bifacciale e cornice del camino piastrellata
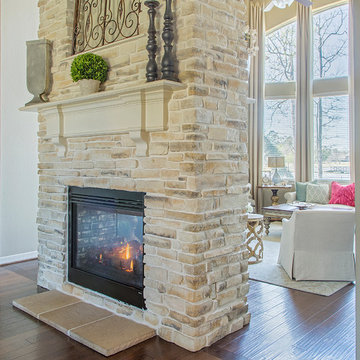
Soft muted colors are paired with mixed metallics to create a casual elegance in this Southern home. Various wood tones & finishes provide an eclectic touch to the spaces. Luxurious custom draperies add classic charm by beautifully framing the rooms. A combination of accessories, custom arrangements & original art bring an authentic uniqueness to the overall design. Pops of vibrant hot pink add a modern twist to the otherwise subtle color scheme of neutrals & airy blue tones.
By Design Interiors
Daniel Angulo Photography.
Soggiorni beige con camino bifacciale - Foto e idee per arredare
2

