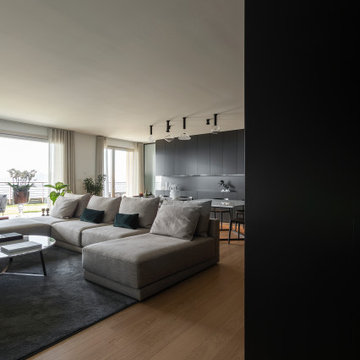Soggiorni beige con boiserie - Foto e idee per arredare
Filtra anche per:
Budget
Ordina per:Popolari oggi
121 - 140 di 310 foto
1 di 3
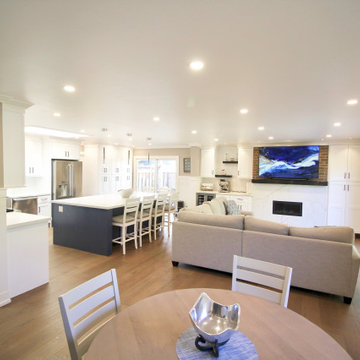
Barn door breezeway between the Kitchen and Great Room and the Family room, finished with the same Navy Damask blue and Champagne finger pulls as the island cabinets
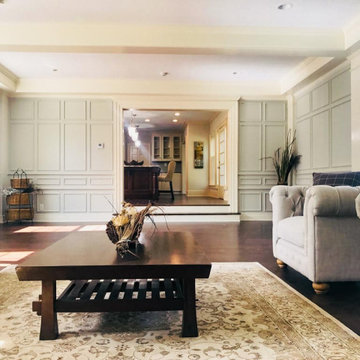
Extensive remodel of an exquisite Colonial that included a 2 story addition, open floor plan with a gourmet kitchen, first floor laundry/mud and updated master suite with marble bath.
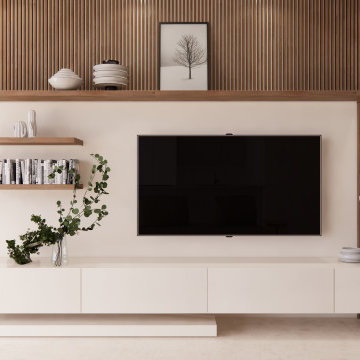
Composición de la pared del salón donde se sitúa la TV.
Esempio di un grande soggiorno minimal aperto con pavimento con piastrelle in ceramica, TV a parete, pavimento grigio e boiserie
Esempio di un grande soggiorno minimal aperto con pavimento con piastrelle in ceramica, TV a parete, pavimento grigio e boiserie
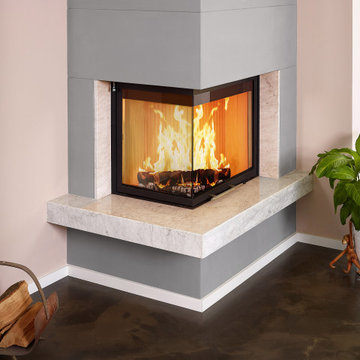
Der elegante Carrara-Marmor greift die Struktur des Bodens auf. Der graue Anstrich der hebt die Adern im Marmor hervor. Der Sandfarbe Anstrich der vorgesetzten Wand verleiht dem Raum Wärme und ist das verbindende Element zur dahinter liegenden Sandsteinwand.
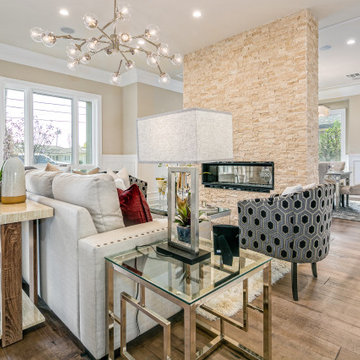
Immagine di un soggiorno chic aperto con sala formale, pareti beige, pavimento in legno massello medio, camino bifacciale, cornice del camino in pietra, nessuna TV, pavimento marrone e boiserie
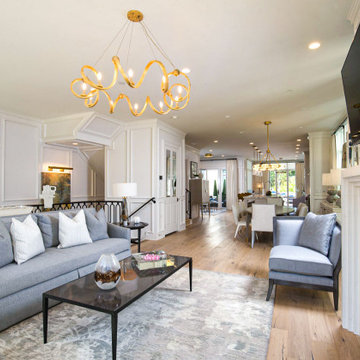
Idee per un grande soggiorno minimal stile loft con pareti bianche, cornice del camino in pietra, TV a parete, pavimento multicolore, boiserie, camino classico e parquet chiaro
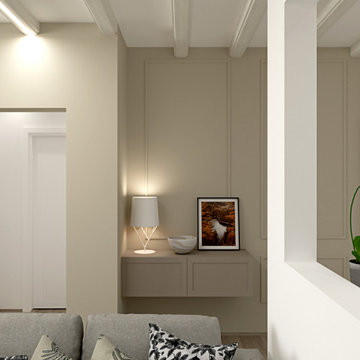
Abbiamo adottato per questa ristrutturazione completa uno stile classico contemporaneo, partendo dalla cucina caratterizzandola dalla presenza di tratti e caratteristiche tipici della tradizione, prima di tutto le ante a telaio, con maniglia incassata.
Questo stile e arredo sono connotati da un’estetica senza tempo, basati su un progetto che punta su una maggiore ricerca di qualità nei materiali (il legno appunto e la laccatura, tradizionale o a poro aperto) e completate da dettagli high tech, funzionali e moderni.
Disposizioni e forme sono attuali nella loro composizione del vivere contemporaneo.
Gli spazi sono stati studiati nel minimo dettaglio, per sfruttare e posizionare tutto il necessario per renderla confortevole ad accogliente, senza dover rinunciare a nulla.
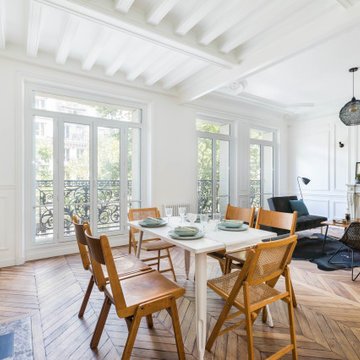
salle a manger, séjour, salon, parquet en point de Hongrie, miroir décoration, moulures, poutres peintes, cheminées, pierre, quartz, chaise en bois, table blanche, art de table, tapis peau de vache, fauteuils, grandes fenêtres, cadres, lustre
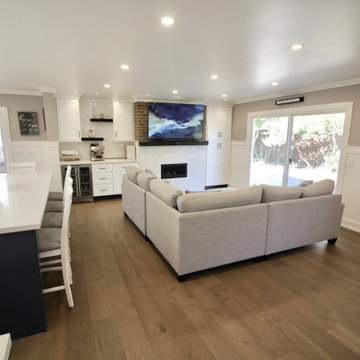
Barn door breezeway between the Kitchen and Great Room and the Family room, finished with the same Navy Damask blue and Champagne finger pulls as the island cabinets
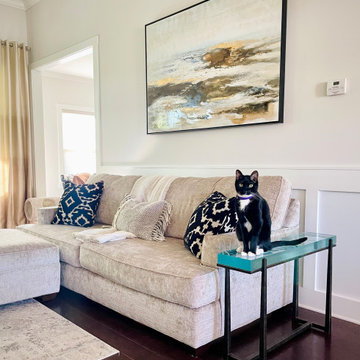
Living room features hanged forged console table by Charleston Forge. Console is sturdy with two inch thick glass called Seascape. The couch is a luxurious velvet fabric chosen to withstand kitty claws and is seated with cloud cushions. The Uttermost contemporary wall art is hand painted in neutral colors and tones of grey, brown, blue, white and is accented with gold leaf.
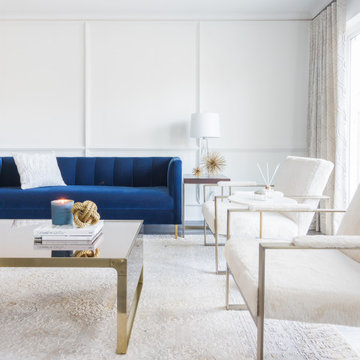
A layered and luxurious space created with a combination of textures and brass finishes. The wainscoting on the wall also adds a classic element. This curated space was designed to exude modern comfort and timelessness.
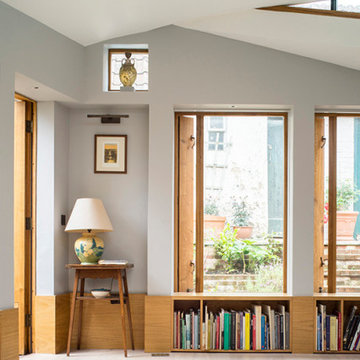
The space is used as a music room and library, and gives access from living room to the redesigned garden and pond.
Esempio di un piccolo soggiorno country chiuso con sala della musica, pareti grigie, parquet chiaro, nessun camino, nessuna TV e boiserie
Esempio di un piccolo soggiorno country chiuso con sala della musica, pareti grigie, parquet chiaro, nessun camino, nessuna TV e boiserie
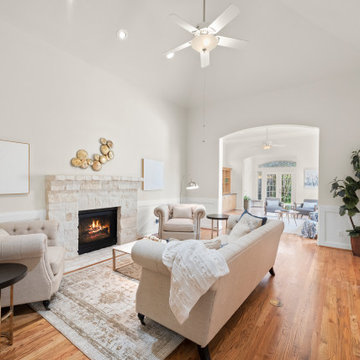
Welcome to this charming 3 bed, 2.5 bath on cul-de-sac street in Bellaire! This home features a formal dining in the front which leads to a spacious kitchen dressed with custom cabinets, granite counters & Italian tile b/s. It comes equipped with s/s GE Profile appliances, incl double convection ovens, & plenty of storage. In the living room you find high ceilings with recessed lights, wainscoting, and stone fireplace. An addition provides a large flex-room with built-in cabinets and shelving. Plantation shutters cover most windows and pristine wood flooring runs throughout the house. Enjoy a first-floor primary bedroom with an en-suite that includes double sinks, jetted tub, & frameless glass shower. Secondary bedrooms upstairs share a full bath and have an abundance of storage. Other highlights incl metal roof (2018), fully fenced backyard, and electric gate in the driveway.
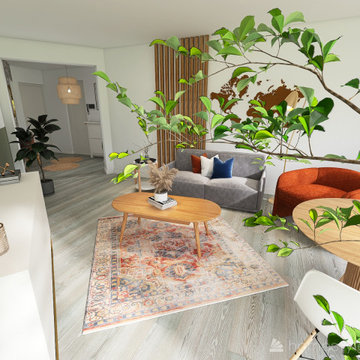
Une ambiance fraîche et lumineuse
Esempio di un grande soggiorno minimalista aperto con libreria, pareti verdi, pavimento in laminato, TV a parete, pavimento bianco e boiserie
Esempio di un grande soggiorno minimalista aperto con libreria, pareti verdi, pavimento in laminato, TV a parete, pavimento bianco e boiserie
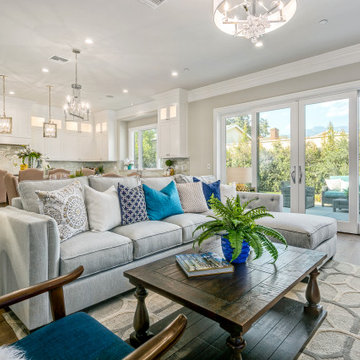
Ispirazione per un soggiorno tradizionale aperto con sala formale, pareti beige, pavimento in legno massello medio, camino bifacciale, cornice del camino in pietra, nessuna TV, pavimento marrone e boiserie
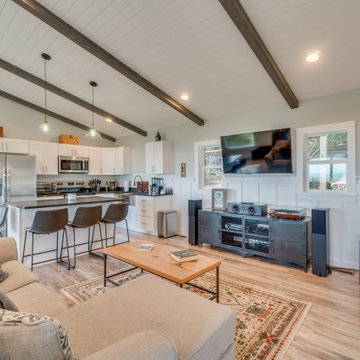
Wainscoting continues throughout the entire living space for decoration and for durability for the AirBnB use. Ceiling feature exposed (faux) beams with inserted shiplap and recessed lighting. The small space of the cottage required tight/multi space use
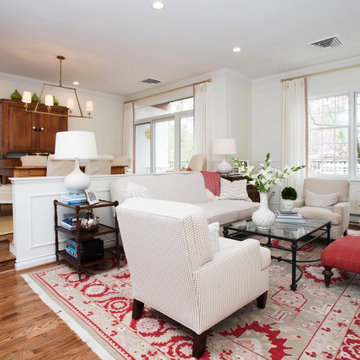
Transitional living room area with minimal beige furniture, Persian rug, glass coffee table and medium hardwood flooring, leading up to adjacent dining room.
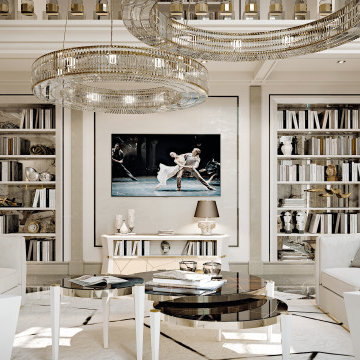
A luxurious seaside estate, designed for summer vacation and to stand out from the rest. Luxury is the style, quality is the key.
Immagine di un grande soggiorno contemporaneo con pareti beige, pavimento in marmo, pavimento marrone e boiserie
Immagine di un grande soggiorno contemporaneo con pareti beige, pavimento in marmo, pavimento marrone e boiserie
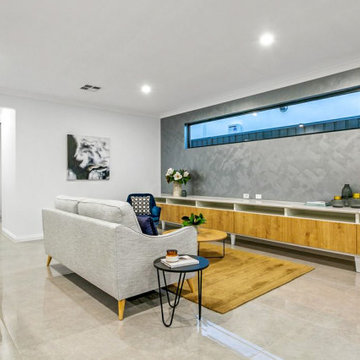
Ispirazione per un grande soggiorno minimalista aperto con pareti bianche, pavimento con piastrelle in ceramica, pavimento grigio e boiserie
Soggiorni beige con boiserie - Foto e idee per arredare
7
