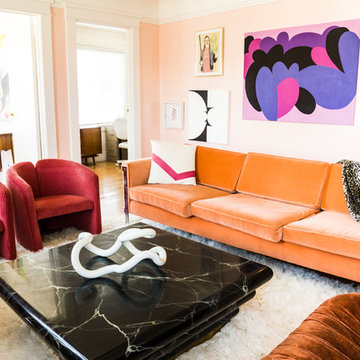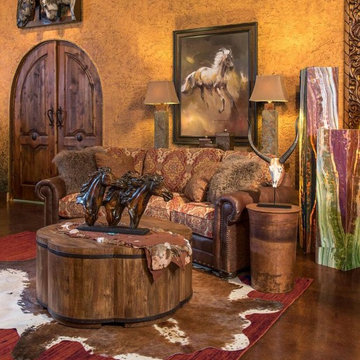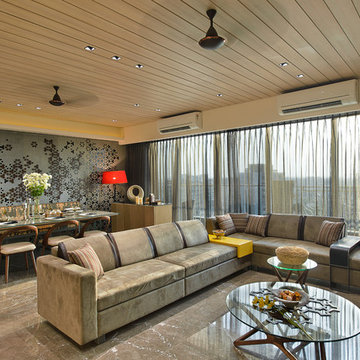Soggiorni arancioni - Foto e idee per arredare
Filtra anche per:
Budget
Ordina per:Popolari oggi
81 - 100 di 1.864 foto
1 di 3

William Quarles
Immagine di un grande soggiorno classico aperto con camino classico, cornice del camino piastrellata, pareti beige, parquet scuro, TV autoportante e pavimento marrone
Immagine di un grande soggiorno classico aperto con camino classico, cornice del camino piastrellata, pareti beige, parquet scuro, TV autoportante e pavimento marrone

This is the model unit for modern live-work lofts. The loft features 23 foot high ceilings, a spiral staircase, and an open bedroom mezzanine.
Esempio di un soggiorno industriale di medie dimensioni e chiuso con pareti grigie, pavimento in cemento, camino classico, pavimento grigio, sala formale, nessuna TV, cornice del camino in metallo e tappeto
Esempio di un soggiorno industriale di medie dimensioni e chiuso con pareti grigie, pavimento in cemento, camino classico, pavimento grigio, sala formale, nessuna TV, cornice del camino in metallo e tappeto

Photo: Brian Barkley © 2015 Houzz
Foto di un soggiorno classico con pareti grigie, camino lineare Ribbon, parquet chiaro e pavimento beige
Foto di un soggiorno classico con pareti grigie, camino lineare Ribbon, parquet chiaro e pavimento beige

The original firebox was saved and a new tile surround was added. The new mantle is made of an original ceiling beam that was removed for the remodel. The hearth is bluestone.
Tile from Heath Ceramics in LA.
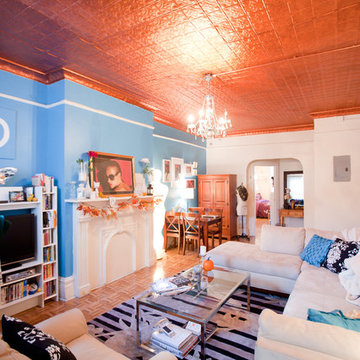
Chris Dorsey Photography © 2012 Houzz
Esempio di un soggiorno eclettico con pareti blu e pavimento in legno massello medio
Esempio di un soggiorno eclettico con pareti blu e pavimento in legno massello medio

Living room looking towards the North Cascades.
Image by Steve Brousseau
Immagine di un piccolo soggiorno industriale aperto con pareti bianche, pavimento in cemento, stufa a legna, pavimento grigio e cornice del camino in intonaco
Immagine di un piccolo soggiorno industriale aperto con pareti bianche, pavimento in cemento, stufa a legna, pavimento grigio e cornice del camino in intonaco

The interior of the wharf cottage appears boat like and clad in tongue and groove Douglas fir. A small galley kitchen sits at the far end right. Nearby an open serving island, dining area and living area are all open to the soaring ceiling and custom fireplace.
The fireplace consists of a 12,000# monolith carved to received a custom gas fireplace element. The chimney is cantilevered from the ceiling. The structural steel columns seen supporting the building from the exterior are thin and light. This lightness is enhanced by the taught stainless steel tie rods spanning the space.
Eric Reinholdt - Project Architect/Lead Designer with Elliott + Elliott Architecture
Photo: Tom Crane Photography, Inc.
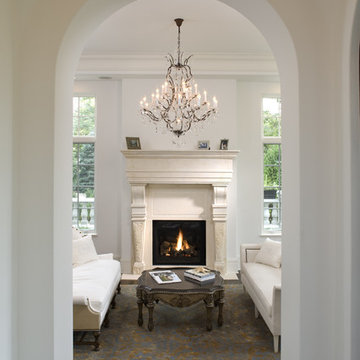
Living Room/Hallway
Immagine di un soggiorno mediterraneo con cornice del camino in pietra e pareti bianche
Immagine di un soggiorno mediterraneo con cornice del camino in pietra e pareti bianche
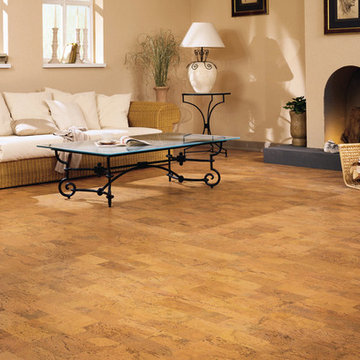
Ispirazione per un soggiorno stile americano di medie dimensioni e aperto con sala formale, pareti beige, pavimento in sughero, camino classico, cornice del camino in intonaco e nessuna TV
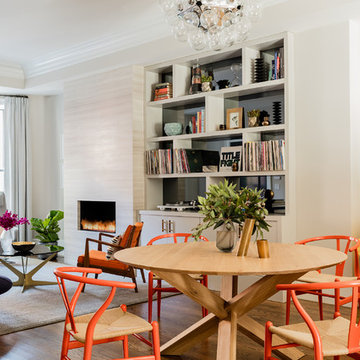
Photography by Michael J. Lee
Immagine di un soggiorno minimalista di medie dimensioni e aperto con pareti grigie, pavimento in legno massello medio, camino lineare Ribbon e cornice del camino in pietra
Immagine di un soggiorno minimalista di medie dimensioni e aperto con pareti grigie, pavimento in legno massello medio, camino lineare Ribbon e cornice del camino in pietra
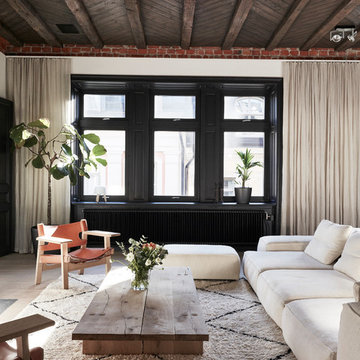
Foto di un soggiorno scandinavo di medie dimensioni e aperto con pareti bianche, camino classico, nessuna TV, sala formale e parquet chiaro
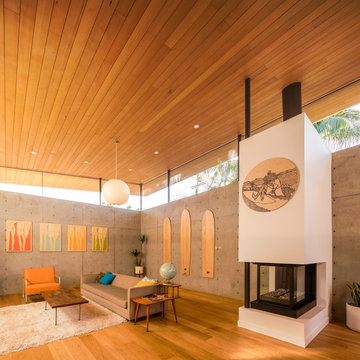
Darren Bradley
Idee per un soggiorno minimalista aperto con pareti bianche, pavimento in legno massello medio, camino bifacciale e cornice del camino in intonaco
Idee per un soggiorno minimalista aperto con pareti bianche, pavimento in legno massello medio, camino bifacciale e cornice del camino in intonaco
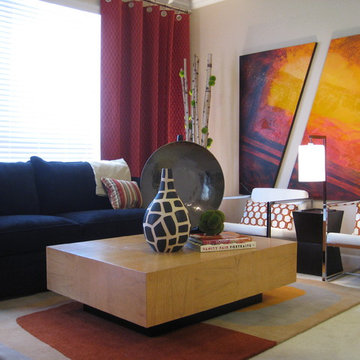
A very colorful, art driven living room in the Denver Tech Center. This is a project that I worked on with my previous employer where I was Design Lead & Project Manager/Designer.
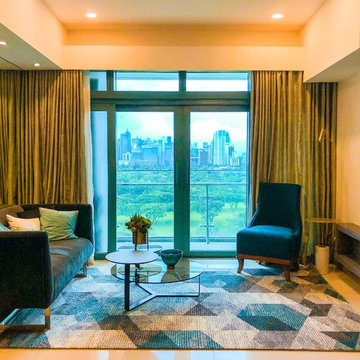
Idee per un soggiorno design di medie dimensioni e aperto con pareti beige, pavimento in gres porcellanato, nessun camino, TV a parete e pavimento bianco
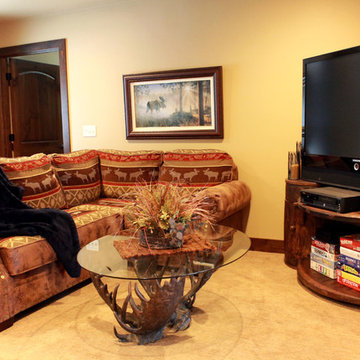
Ispirazione per un soggiorno rustico di medie dimensioni e stile loft con sala giochi, pareti gialle, moquette e TV autoportante
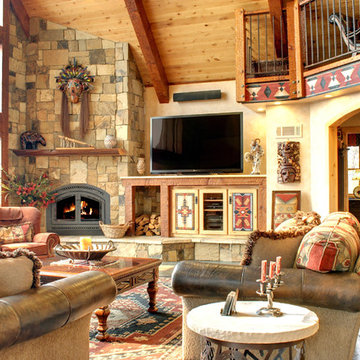
The living room boasts a two-story wall of glass overlooking the lake and valley views, with atrium doors leading to expansive decking. The custom floor-co-ceiling rock fireplace features an Xtraordinaire insert, and specially designed wood and media storage on the hearth. Photo by Junction Image Co.
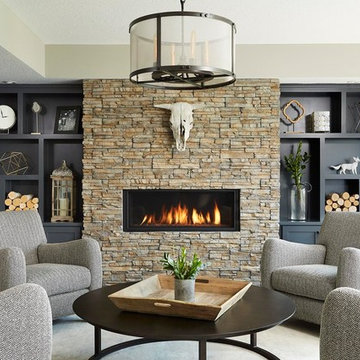
Photo Credit: Sneak Peek Design
Stone: Nantucket - Stacked Stone
The classic elegance and intricate detail of small stones combined with the simplicity of a panel system give this stone the appearance of a precision hand-laid dry-stack set. Stones 4″ high and 8″, 12″ and 20″ long makes installation easy for expansive walls and column fascias alike.
Get a Sample of Stacked Stone:
https://shop.eldoradostone.com/products/stacked-stone-sample
Soggiorni arancioni - Foto e idee per arredare
5
