Soggiorni arancioni - Foto e idee per arredare
Ordina per:Popolari oggi
81 - 100 di 2.595 foto

Immagine di un grande soggiorno design con sala giochi, pareti bianche, pavimento in legno massello medio, camino ad angolo, cornice del camino in intonaco, pavimento marrone e soffitto in carta da parati
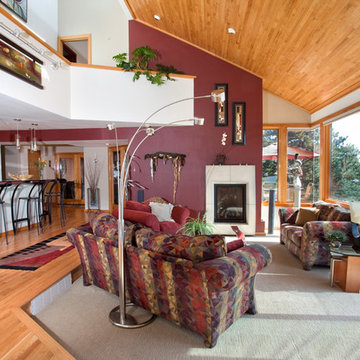
Immagine di un grande soggiorno rustico aperto con sala formale, pareti multicolore, moquette, camino classico, cornice del camino in pietra, nessuna TV e pavimento grigio
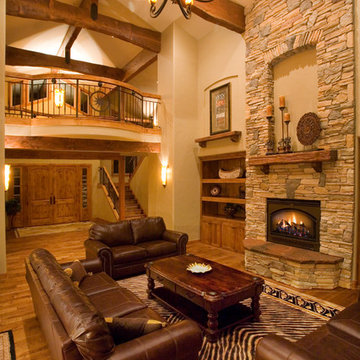
Immagine di un grande soggiorno stile rurale aperto con pareti beige, pavimento in legno massello medio, camino classico, cornice del camino in pietra e parete attrezzata
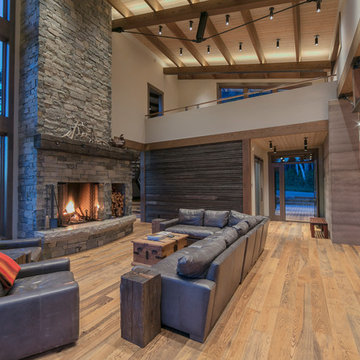
Tim Stone
Immagine di un soggiorno design di medie dimensioni e aperto con pareti beige, parquet chiaro, camino classico, cornice del camino in pietra e pavimento marrone
Immagine di un soggiorno design di medie dimensioni e aperto con pareti beige, parquet chiaro, camino classico, cornice del camino in pietra e pavimento marrone
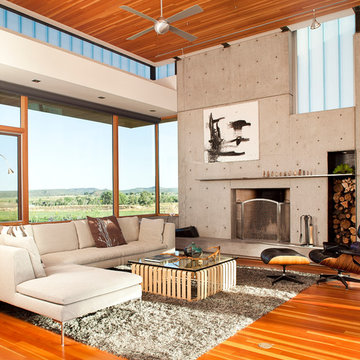
Idee per un grande soggiorno minimalista aperto con pavimento in legno massello medio, camino classico e cornice del camino in cemento
Immagine di un soggiorno classico aperto con pareti bianche, camino classico, cornice del camino in mattoni, TV a parete, pavimento marrone, pavimento in legno massello medio e boiserie
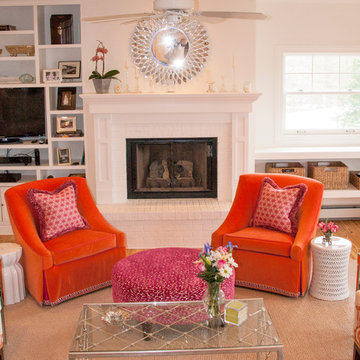
Ispirazione per un soggiorno stile marinaro di medie dimensioni e aperto con sala formale, pareti bianche, pavimento in legno massello medio, camino classico, cornice del camino in mattoni, TV autoportante e pavimento marrone
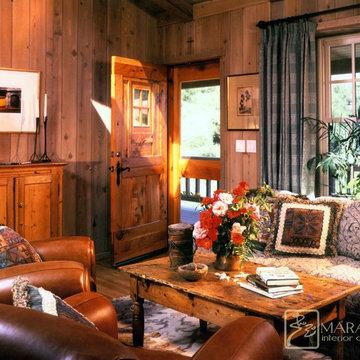
This rustic old cabin has no electricity, except for the windpower. It is located in the Southern California hills by the ocean. A custom designed, handscraped door, whitewashed stained tongue and groove pine paneling, and pine antiques. Everything is new in this cabin, but looks time worn.
Multiple Ranch and Mountain Homes are shown in this project catalog: from Camarillo horse ranches to Lake Tahoe ski lodges. Featuring rock walls and fireplaces with decorative wrought iron doors, stained wood trusses and hand scraped beams. Rustic designs give a warm lodge feel to these large ski resort homes and cattle ranches. Pine plank or slate and stone flooring with custom old world wrought iron lighting, leather furniture and handmade, scraped wood dining tables give a warmth to the hard use of these homes, some of which are on working farms and orchards. Antique and new custom upholstery, covered in velvet with deep rich tones and hand knotted rugs in the bedrooms give a softness and warmth so comfortable and livable. In the kitchen, range hoods provide beautiful points of interest, from hammered copper, steel, and wood. Unique stone mosaic, custom painted tile and stone backsplash in the kitchen and baths.
designed by Maraya Interior Design. From their beautiful resort town of Ojai, they serve clients in Montecito, Hope Ranch, Malibu, Westlake and Calabasas, across the tri-county areas of Santa Barbara, Ventura and Los Angeles, south to Hidden Hills- north through Solvang and more.
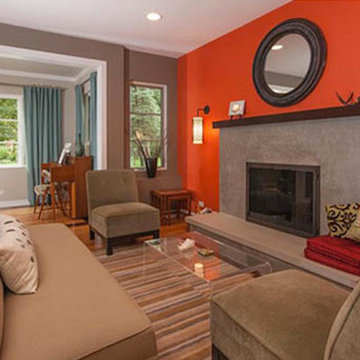
Idee per un soggiorno bohémian chiuso e di medie dimensioni con sala formale, pareti rosse, camino classico, nessuna TV, pavimento in legno massello medio e cornice del camino in cemento

The design of the living space is oriented out to the sweeping views of Puget Sound. The vaulted ceiling helps to enhance to openness and connection to the outdoors. Neutral tones intermixed with natural materials create a warm, cozy feel in the space.
Architecture and Design: H2D Architecture + Design
www.h2darchitects.com
#h2darchitects
#edmondsliving
#edmondswaterfronthome
#customhomeedmonds
#residentialarchitect
#
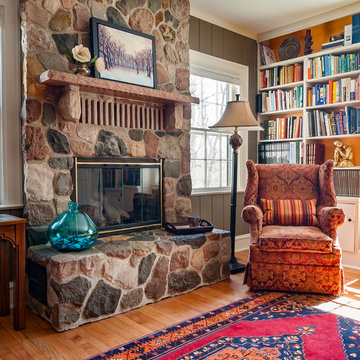
Photo: Kristian Walker Photography
Esempio di un soggiorno eclettico di medie dimensioni e chiuso con libreria, pareti beige, pavimento in legno massello medio, camino classico e cornice del camino in pietra
Esempio di un soggiorno eclettico di medie dimensioni e chiuso con libreria, pareti beige, pavimento in legno massello medio, camino classico e cornice del camino in pietra
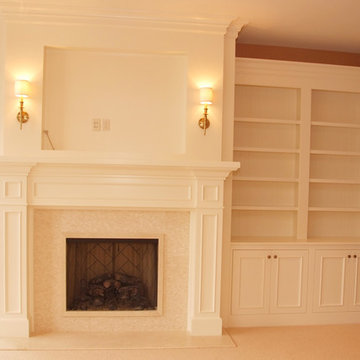
Custom white family room cabinets.
Idee per un grande soggiorno chic aperto con camino classico, cornice del camino in legno, parete attrezzata, pareti beige, moquette e pavimento beige
Idee per un grande soggiorno chic aperto con camino classico, cornice del camino in legno, parete attrezzata, pareti beige, moquette e pavimento beige
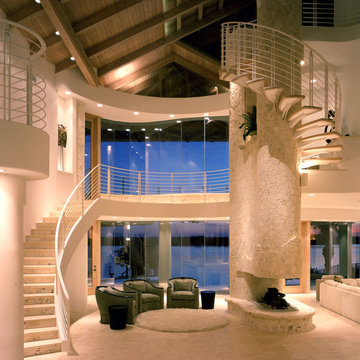
Immagine di un soggiorno minimal di medie dimensioni e stile loft con pareti beige, pavimento in travertino, camino bifacciale e cornice del camino in pietra
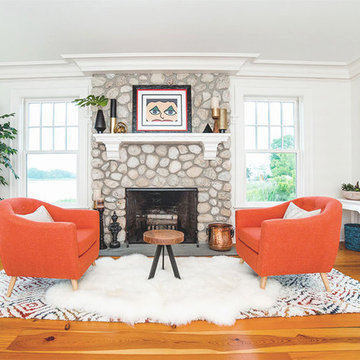
Idee per un grande soggiorno tradizionale aperto con pareti bianche, pavimento in legno massello medio, camino classico, cornice del camino in pietra e pavimento marrone
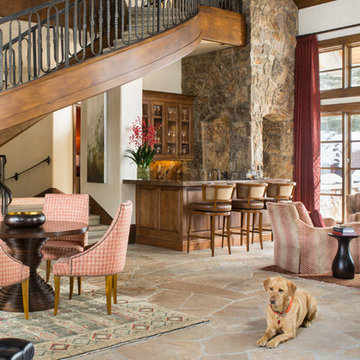
Kimberly Gavin Photography
Idee per un grande soggiorno classico aperto con sala formale, pareti beige, camino classico, cornice del camino in pietra e nessuna TV
Idee per un grande soggiorno classico aperto con sala formale, pareti beige, camino classico, cornice del camino in pietra e nessuna TV

Foto di un grande soggiorno chic aperto con parquet scuro, camino classico, cornice del camino in pietra, TV a parete e pareti marroni
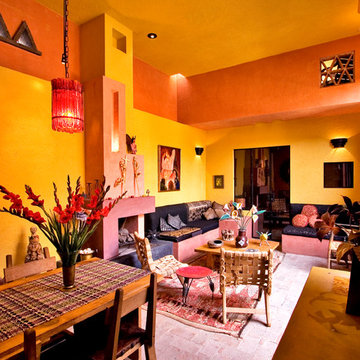
Steven & Cathi House
Idee per un soggiorno boho chic aperto con pareti gialle, pavimento in mattoni, camino classico e cornice del camino in intonaco
Idee per un soggiorno boho chic aperto con pareti gialle, pavimento in mattoni, camino classico e cornice del camino in intonaco
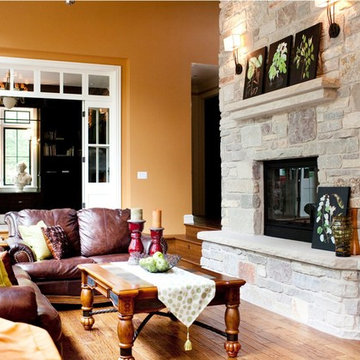
Sheridan natural thin veneer from the Quarry Mill gives this fireplace a soft and welcoming appearance. Sheridan stone’s tans, grays, and red hues create an earthy, balanced accent for your space. This natural stone veneer is cut in mostly rectangular blocks with squared ends that allow you to use the stone for large and small projects. Whole-house siding, accent walls, and chimneys are great uses for Sheridan stones. The variety of earthy colors also helps this stone blend in with your existing décor. You can use this stone to add dimension to a room, making Sheridan perfect for home and business settings.
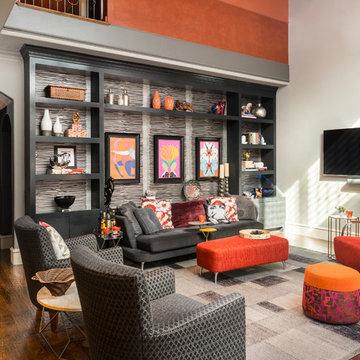
Aaron Dougherty Photography
Immagine di un soggiorno minimal di medie dimensioni e aperto con libreria, pareti grigie, pavimento in legno massello medio, camino classico, cornice del camino piastrellata, TV a parete, pavimento marrone e tappeto
Immagine di un soggiorno minimal di medie dimensioni e aperto con libreria, pareti grigie, pavimento in legno massello medio, camino classico, cornice del camino piastrellata, TV a parete, pavimento marrone e tappeto
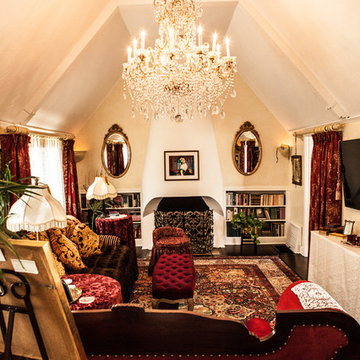
Photo Credits: guy franco
Foto di un soggiorno vittoriano con cornice del camino in pietra e pavimento nero
Foto di un soggiorno vittoriano con cornice del camino in pietra e pavimento nero
Soggiorni arancioni - Foto e idee per arredare
5