Soggiorni arancioni con cornice del camino in legno - Foto e idee per arredare
Filtra anche per:
Budget
Ordina per:Popolari oggi
141 - 160 di 238 foto
1 di 3
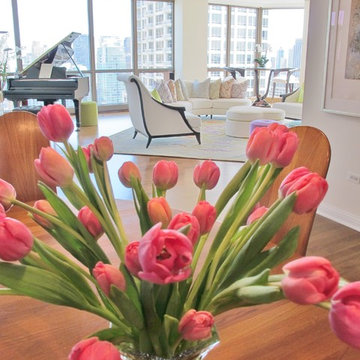
Ispirazione per un soggiorno classico di medie dimensioni e stile loft con sala formale, pareti beige, parquet chiaro, camino classico, cornice del camino in legno e TV autoportante
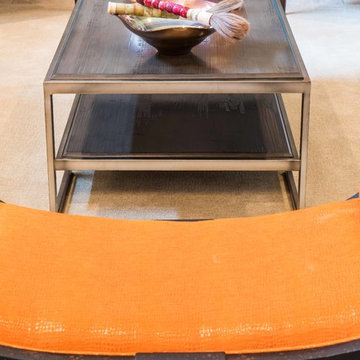
Michael Hunter Photography
Idee per un grande soggiorno classico aperto con sala formale, pareti beige, moquette, camino classico, cornice del camino in legno e nessuna TV
Idee per un grande soggiorno classico aperto con sala formale, pareti beige, moquette, camino classico, cornice del camino in legno e nessuna TV
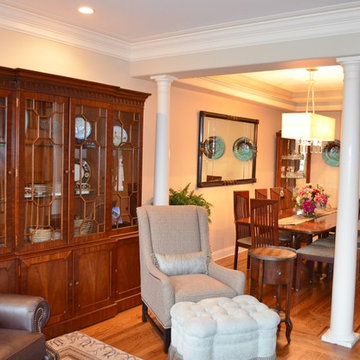
As they travel extensively, we were able to accessorize with many of their beautiful mementos.
Idee per un grande soggiorno classico aperto con pareti beige, pavimento in legno massello medio, camino classico e cornice del camino in legno
Idee per un grande soggiorno classico aperto con pareti beige, pavimento in legno massello medio, camino classico e cornice del camino in legno

Quiana Marie Photography
Bohemian + Eclectic Design
Esempio di un soggiorno bohémian di medie dimensioni e aperto con pareti grigie, pavimento in laminato, camino classico, cornice del camino in legno, TV autoportante e pavimento marrone
Esempio di un soggiorno bohémian di medie dimensioni e aperto con pareti grigie, pavimento in laminato, camino classico, cornice del camino in legno, TV autoportante e pavimento marrone
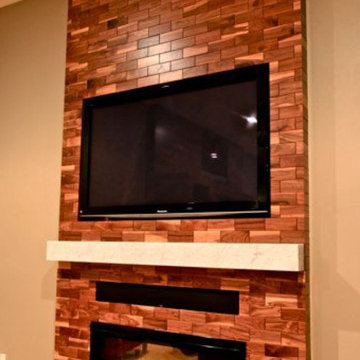
A custom fireplace surround made of individually crafted wood bricks.
Esempio di un soggiorno con pareti beige, moquette, camino classico, cornice del camino in legno e parete attrezzata
Esempio di un soggiorno con pareti beige, moquette, camino classico, cornice del camino in legno e parete attrezzata
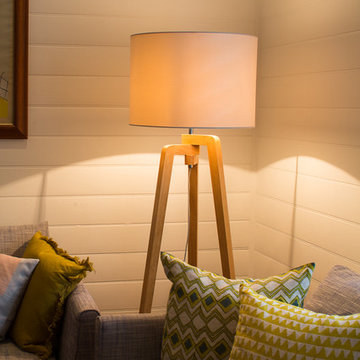
Foto di un soggiorno minimal di medie dimensioni e aperto con libreria, pareti bianche, pavimento in legno massello medio, camino classico e cornice del camino in legno
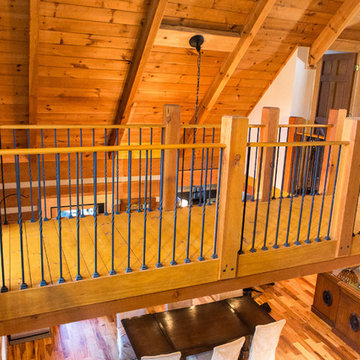
Matt Powell
Immagine di un soggiorno rustico di medie dimensioni e aperto con pareti beige, pavimento in legno massello medio, camino classico, cornice del camino in legno e TV a parete
Immagine di un soggiorno rustico di medie dimensioni e aperto con pareti beige, pavimento in legno massello medio, camino classico, cornice del camino in legno e TV a parete
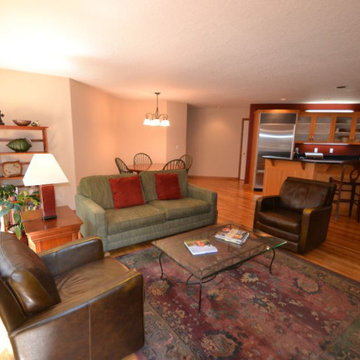
This open floor plan offered the opportunity for two complementary wall colors from the same palette. Both colors support the rich wood floor and Pella windows.
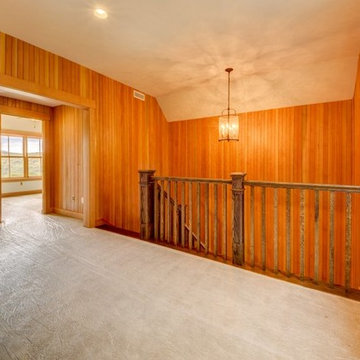
Second floor living area.
Esempio di un soggiorno stile americano con parquet chiaro, camino classico e cornice del camino in legno
Esempio di un soggiorno stile americano con parquet chiaro, camino classico e cornice del camino in legno
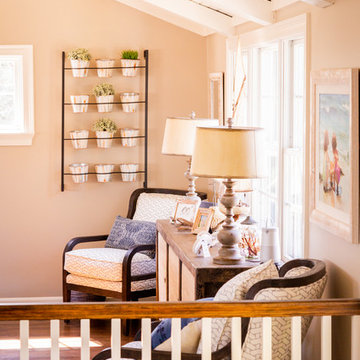
open concept renovation with new kitchen and great room
Ispirazione per un soggiorno design di medie dimensioni e aperto con pareti beige, pavimento in legno massello medio, camino classico, cornice del camino in legno, TV nascosta e pavimento marrone
Ispirazione per un soggiorno design di medie dimensioni e aperto con pareti beige, pavimento in legno massello medio, camino classico, cornice del camino in legno, TV nascosta e pavimento marrone
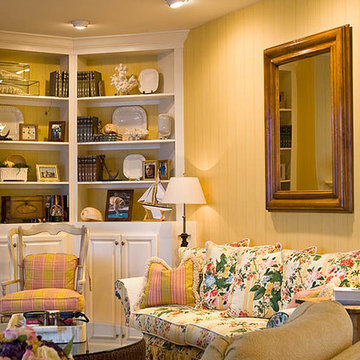
Foto di un grande soggiorno classico aperto con pareti gialle, parquet chiaro, camino classico, cornice del camino in legno e TV autoportante
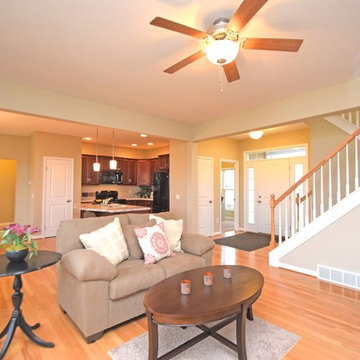
Welcome to the traditional design in this open concept main level living room! With beautiful, light hardwood flooring and large windows, this room feels light and airy.
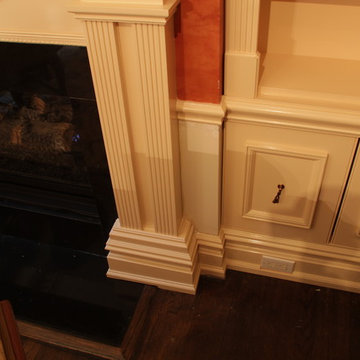
We were contracted to convert a Parlor into a federalist style library. The photos in this project are the before during and after shots of the project. For a video of the entire creation please go to http://www.youtube.com/watch?v=VRXvi-nqTl4
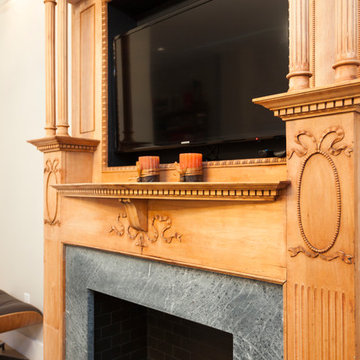
Immagine di un grande soggiorno classico aperto con pareti grigie, camino classico, cornice del camino in legno, parete attrezzata, sala formale, parquet chiaro e pavimento beige
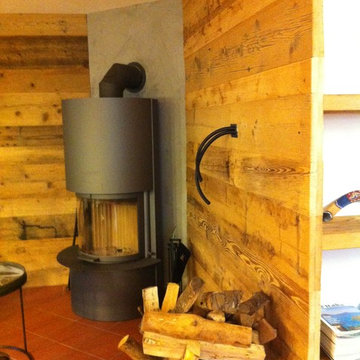
in un angolo bianco ed anonimo era presente questo bel camino a legna, lo abbiamo abbinato a una boiserie di legno massello vecchio e recuperato, poltroncine d'epoca finemente restaurate ancora con le tradizionali molle e tappezzate di nuovo, un lavoro di ricerca che porta con se' il nuovo e il vecchio conferendo stile e calore oltra all'unicità.
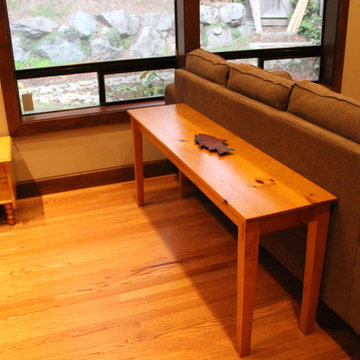
Foto di un soggiorno classico di medie dimensioni e aperto con pareti gialle, parquet chiaro, camino classico e cornice del camino in legno
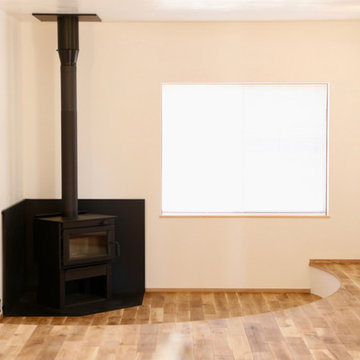
平家改修工事
Immagine di un piccolo soggiorno nordico aperto con sala formale, pareti bianche, pavimento in legno massello medio, stufa a legna, cornice del camino in legno, nessuna TV e pavimento beige
Immagine di un piccolo soggiorno nordico aperto con sala formale, pareti bianche, pavimento in legno massello medio, stufa a legna, cornice del camino in legno, nessuna TV e pavimento beige
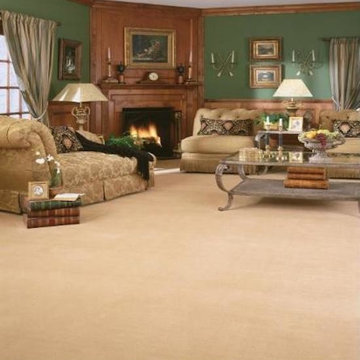
Idee per un soggiorno con pareti verdi, moquette, camino classico e cornice del camino in legno
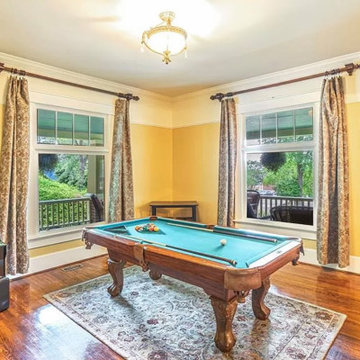
Installation of new hardwood flooring, fireplace facelift, New windows with craftsman casing and baseboards. Paint
Immagine di un soggiorno country di medie dimensioni e chiuso con sala giochi, pareti gialle, parquet scuro, camino classico, cornice del camino in legno e pavimento marrone
Immagine di un soggiorno country di medie dimensioni e chiuso con sala giochi, pareti gialle, parquet scuro, camino classico, cornice del camino in legno e pavimento marrone
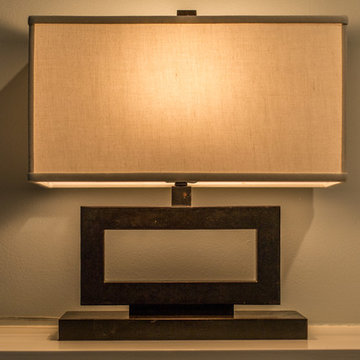
I began working with the owners of this house in 2013. We started with the living and dining rooms. No new furniture was purchased, but the rooms transformed when we changed the wall and ceiling colors, added lighting and light fixtures, rearranged artwork, rugs and furniture. We softened the windows and added privacy with very simple linen Roman blinds. We used the same linen to slipcover the sofa.
Early in 2015, we tackled the most difficult room. The relatively small family room has disproportionately high ceilings. We worked to minimize the "elevator shaft" feeling of the room by replacing the previously "wimpy" mantel, surround and hearth with a design and combination of materials that stand up to the height of the room. In addition to treating the two sets of windows stacked at ground level and again at 8' as one tall window, we painted the ceiling chocolate brown which is reflected at floor level by the new rug (Dash and Albert - Nigel) and hearth stone. The chocolate brown ceiling extends into the foyer where we hung
Circa Lighting's phenomenal "Kate" lantern.
Victoria Mc Hugh Photography
Soggiorni arancioni con cornice del camino in legno - Foto e idee per arredare
8