Soggiorni aperti - Foto e idee per arredare
Filtra anche per:
Budget
Ordina per:Popolari oggi
21 - 40 di 80 foto
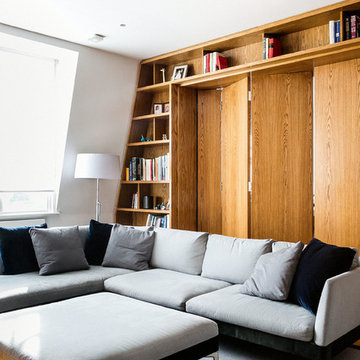
Taran Wilkhu
Esempio di un soggiorno contemporaneo di medie dimensioni e aperto con pareti bianche, pavimento in legno massello medio e nessun camino
Esempio di un soggiorno contemporaneo di medie dimensioni e aperto con pareti bianche, pavimento in legno massello medio e nessun camino
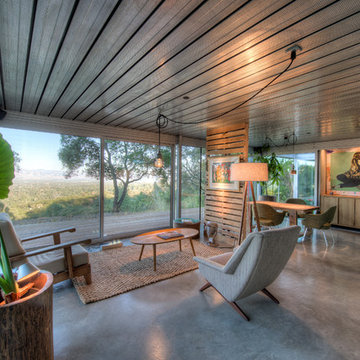
Although it's open in feel, this building is situated privately on a south bay hilltop where the homeowners can relax with privacy.
Built by Canyon Construction.
Designed by Taalman Koch Architecture.
Photographed by Treve Johnson.
© 2012.
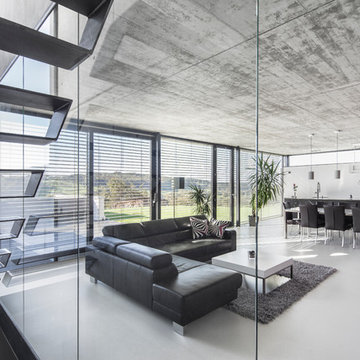
Ronald Tillemann Photografie
Esempio di un grande soggiorno contemporaneo aperto con pareti bianche e nessun camino
Esempio di un grande soggiorno contemporaneo aperto con pareti bianche e nessun camino
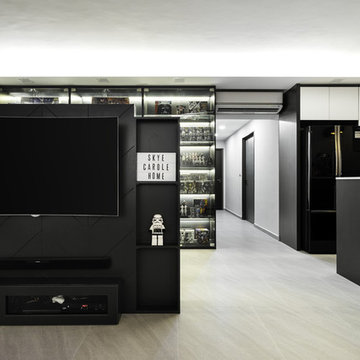
Esempio di un soggiorno design aperto con pareti nere, TV a parete e pavimento grigio
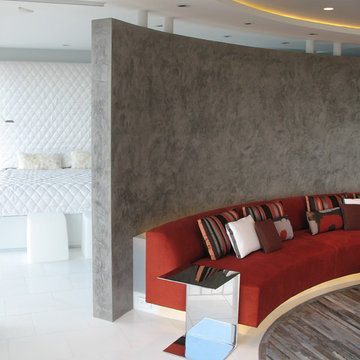
photos: Matthew Millman
This 1100 SF space is a reinvention of an early 1960s unit in one of two semi-circular apartment towers near San Francisco’s Aquatic Park. The existing design ignored the sweeping views and featured the same humdrum features one might have found in a mid-range suburban development from 40 years ago. The clients who bought the unit wanted to transform the apartment into a pied a terre with the feel of a high-end hotel getaway: sleek, exciting, sexy. The apartment would serve as a theater, revealing the spectacular sights of the San Francisco Bay.

Immagine di un piccolo soggiorno scandinavo aperto con pareti bianche, parquet chiaro, nessun camino, parete attrezzata e pavimento bianco

This eclectic kitchen designed with new and old products together is what creates the character. The countertop on the island is a reclaimed bowling alley lane!

Photo: Corynne Pless Photography © 2014 Houzz
Ispirazione per un soggiorno classico aperto con pareti beige e pavimento in legno massello medio
Ispirazione per un soggiorno classico aperto con pareti beige e pavimento in legno massello medio
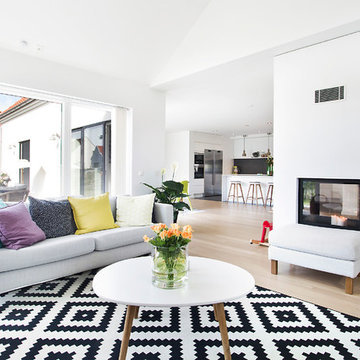
Immagine di un grande soggiorno nordico aperto con sala formale, pareti bianche, camino bifacciale, parquet chiaro e nessuna TV

Foto di un soggiorno design aperto con pareti bianche, parquet scuro, camino lineare Ribbon e TV a parete
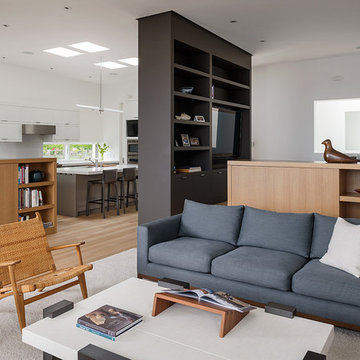
The main living level includes a large kitchen, dining, and living space, connected to two home offices by way of a bridge that extends across the double height entry. This bridge area acts as a gallery of light, allowing filtered light through the skylights above and down to the entry on the ground level.
Photographer: Aaron Leitz
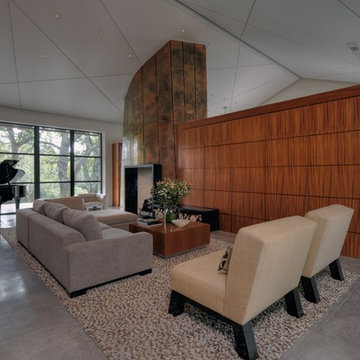
This custom home was thoughtfully designed for a young, active family in the heart of wine country. Designed to address the clients’ desire for indoor / outdoor living, the home embraces its surroundings and is sited to take full advantage of the panoramic views and outdoor entertaining spaces. The interior space of the three bedroom, 2.5 bath home is divided into three distinct zones: a public living area; a two bedroom suite; and a separate master suite, which includes an art studio. Casually relaxed, yet startlingly original, the structure gains impact through the sometimes surprising choice of materials, which include field stone, integral concrete floors, glass walls, Honduras mahogany veneers and a copper clad central fireplace. This house showcases the best of modern design while becoming an integral part of its spectacular setting.
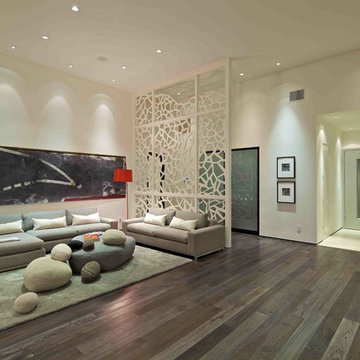
Custom home
Immagine di un soggiorno minimal aperto con pareti bianche e tappeto
Immagine di un soggiorno minimal aperto con pareti bianche e tappeto
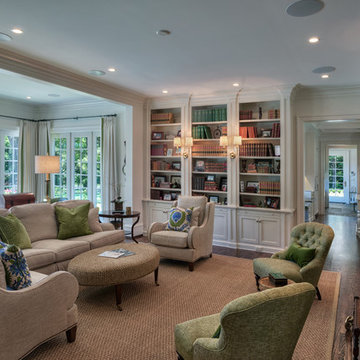
informal family room with bookcases, limestone fireplace, tv mounted over fireplace, expansive windows
Foto di un soggiorno tradizionale aperto con libreria, pareti bianche, parquet scuro, camino classico, cornice del camino in pietra e TV a parete
Foto di un soggiorno tradizionale aperto con libreria, pareti bianche, parquet scuro, camino classico, cornice del camino in pietra e TV a parete
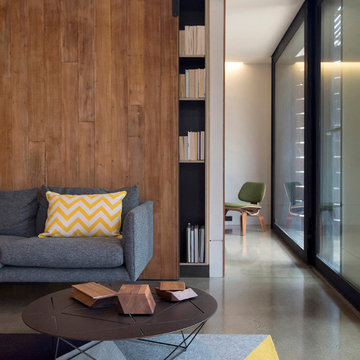
Generous sliding panels of recycled Tasmanian Oak roll away from the dining and living rooms to reveal a music room.
Photographer: Andrew Wuttke
Foto di un soggiorno contemporaneo aperto con pareti bianche, pavimento in cemento e libreria
Foto di un soggiorno contemporaneo aperto con pareti bianche, pavimento in cemento e libreria
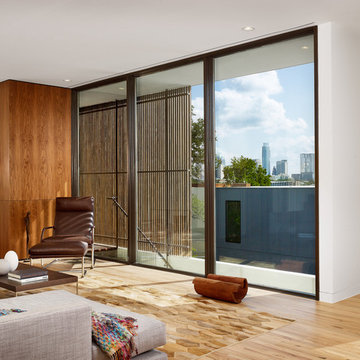
Alterstudio Architecture
Casey Dunn Photography
Named 2013 Project of the Year in Builder Magazine's Builder's Choice Awards!
Ispirazione per un soggiorno minimalista aperto con pareti bianche
Ispirazione per un soggiorno minimalista aperto con pareti bianche
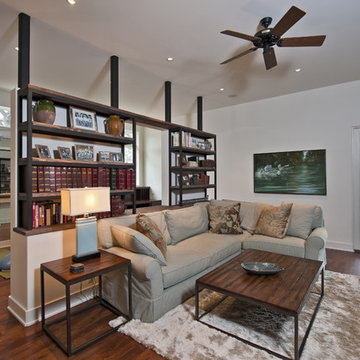
Foto di un soggiorno design aperto con pareti bianche, parquet scuro e tappeto

Our client initially asked us to assist with selecting materials and designing a guest bath for their new Tucson home. Our scope of work progressively expanded into interior architecture and detailing, including the kitchen, baths, fireplaces, stair, custom millwork, doors, guardrails, and lighting for the residence – essentially everything except the furniture. The home is loosely defined by a series of thick, parallel walls supporting planar roof elements floating above the desert floor. Our approach was to not only reinforce the general intentions of the architecture but to more clearly articulate its meaning. We began by adopting a limited palette of desert neutrals, providing continuity to the uniquely differentiated spaces. Much of the detailing shares a common vocabulary, while numerous objects (such as the elements of the master bath – each operating on their own terms) coalesce comfortably in the rich compositional language.
Photo credit: William Lesch
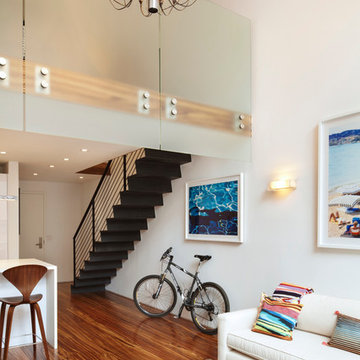
Packing a lot of function into a small space requires ingenuity and skill, exactly what was needed for this one-bedroom gut in the Meatpacking District. When Axis Mundi was done, all that remained was the expansive arched window. Now one enters onto a pristine white-walled loft warmed by new zebrano plank floors. A new powder room and kitchen are at right. On the left, the lean profile of a folded steel stair cantilevered off the wall allows access to the bedroom above without eating up valuable floor space. Beyond, a living room basks in ample natural light. To allow that light to penetrate to the darkest corners of the bedroom, while also affording the owner privacy, the façade of the master bath, as well as the railing at the edge of the mezzanine space, are sandblasted glass. Finally, colorful furnishings, accessories and photography animate the simply articulated architectural envelope.
Project Team: John Beckmann, Nick Messerlian and Richard Rosenbloom
Photographer: Mikiko Kikuyama
© Axis Mundi Design LLC
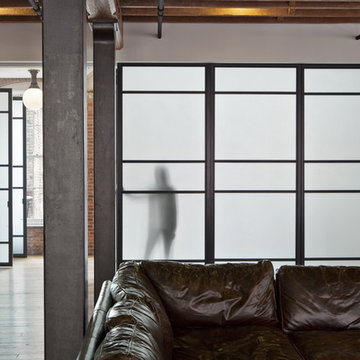
Photography by Eduard Hueber / archphoto
North and south exposures in this 3000 square foot loft in Tribeca allowed us to line the south facing wall with two guest bedrooms and a 900 sf master suite. The trapezoid shaped plan creates an exaggerated perspective as one looks through the main living space space to the kitchen. The ceilings and columns are stripped to bring the industrial space back to its most elemental state. The blackened steel canopy and blackened steel doors were designed to complement the raw wood and wrought iron columns of the stripped space. Salvaged materials such as reclaimed barn wood for the counters and reclaimed marble slabs in the master bathroom were used to enhance the industrial feel of the space.
Soggiorni aperti - Foto e idee per arredare
2