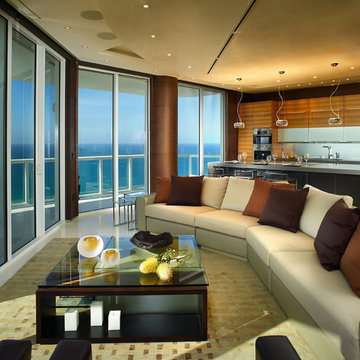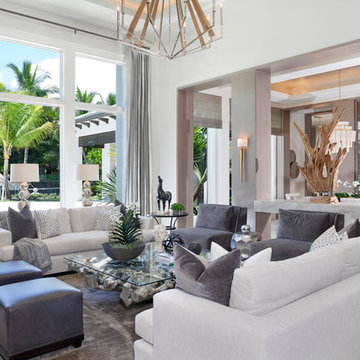Soggiorni aperti - Foto e idee per arredare
Filtra anche per:
Budget
Ordina per:Popolari oggi
41 - 60 di 116 foto
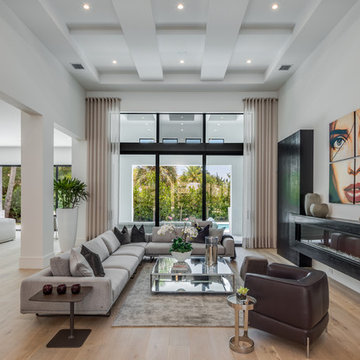
Idee per un ampio soggiorno contemporaneo aperto con pareti bianche, pavimento in legno massello medio, camino lineare Ribbon e pavimento marrone
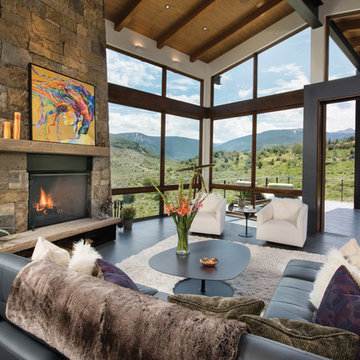
Ric Stovall
Foto di un ampio soggiorno contemporaneo aperto con pareti bianche, pavimento in gres porcellanato, camino classico, cornice del camino in pietra e pavimento grigio
Foto di un ampio soggiorno contemporaneo aperto con pareti bianche, pavimento in gres porcellanato, camino classico, cornice del camino in pietra e pavimento grigio

Freesia is a courtyard style residence with both indoor and outdoor spaces that create a feeling of intimacy and serenity. The centrally installed swimming pool becomes a visual feature of the home and is the centerpiece for all entertaining. The kitchen, great room, and master bedroom all open onto the swimming pool and the expansive lanai spaces that flank the pool. Four bedrooms, four bathrooms, a summer kitchen, fireplace, and 2.5 car garage complete the home. 3,261 square feet of air conditioned space is wrapped in 3,907 square feet of under roof living.
Awards:
Parade of Homes – First Place Custom Home, Greater Orlando Builders Association
Grand Aurora Award – Detached Single Family Home $1,000,000-$1,500,000
– Aurora Award – Detached Single Family Home $1,000,000-$1,500,000
– Aurora Award – Kitchen $1,000,001-$2,000,000
– Aurora Award – Bath $1,000,001-$2,000,000
– Aurora Award – Green New Construction $1,000,000 – $2,000,000
– Aurora Award – Energy Efficient Home
– Aurora Award – Landscape Design/Pool Design
Best in American Living Awards, NAHB
– Silver Award, One-of-a-Kind Custom Home up to 4,000 sq. ft.
– Silver Award, Green-Built Home
American Residential Design Awards, First Place – Green Design, AIBD
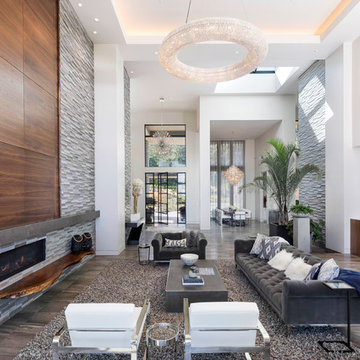
Chuck Schmidt
Esempio di un ampio soggiorno design aperto con pavimento in gres porcellanato, camino ad angolo, cornice del camino in pietra, pavimento grigio, sala formale, pareti multicolore e nessuna TV
Esempio di un ampio soggiorno design aperto con pavimento in gres porcellanato, camino ad angolo, cornice del camino in pietra, pavimento grigio, sala formale, pareti multicolore e nessuna TV
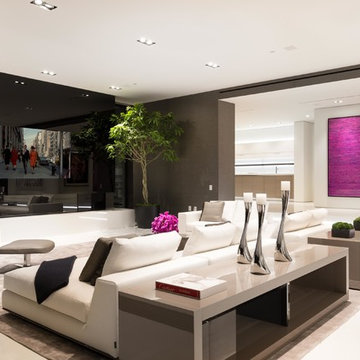
Idee per un soggiorno contemporaneo aperto con pareti marroni, parete attrezzata e pavimento beige
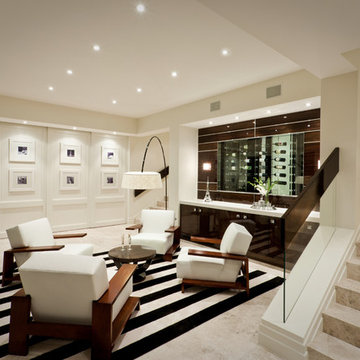
Idee per un soggiorno contemporaneo di medie dimensioni e aperto con angolo bar e pavimento in marmo
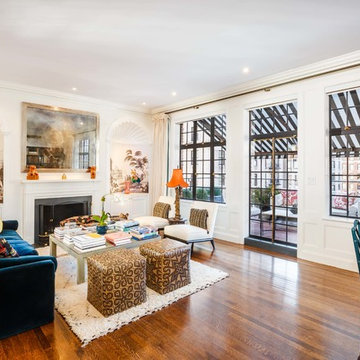
Idee per un soggiorno classico aperto con libreria, pareti bianche, pavimento in legno massello medio, camino classico e nessuna TV

Formal Living Room, directly off of the entry.
Immagine di un ampio soggiorno mediterraneo aperto con sala formale, pareti beige, pavimento in marmo, camino classico, cornice del camino in pietra, nessuna TV e pavimento beige
Immagine di un ampio soggiorno mediterraneo aperto con sala formale, pareti beige, pavimento in marmo, camino classico, cornice del camino in pietra, nessuna TV e pavimento beige
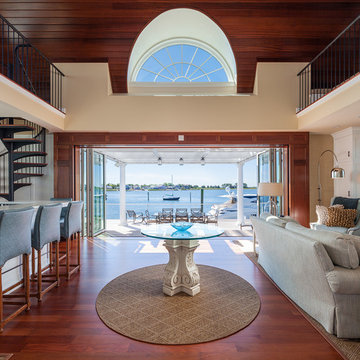
Entertaining, relaxing and enjoying life…this spectacular pool house sits on the water’s edge, built on piers and takes full advantage of Long Island Sound views. An infinity pool with hot tub and trellis with a built in misting system to keep everyone cool and relaxed all summer long!
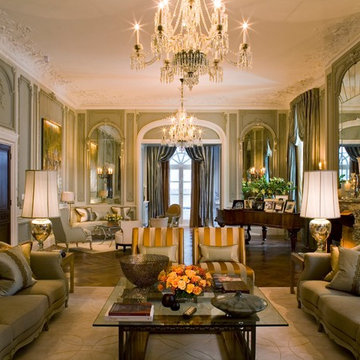
This apartment is within a magnificent Grade II listed building in the heart of Mayfair and renovated by London-based developer Northacre. Intarya were asked to design a show apartment with an interior of ‘Ambassadorial Splendour’, suitable for its discerning potential buyer.
Its towering ceilings, tall windows and exquisite mouldings were all faithfully restored by Intarya, with mouldings highlighted in distressed platinum rather than the expected gilding to give the apartment depth and layering whilst also updating the inherent character of the architecture.
The scheme was classically inspired using traditional furniture shapes but in modern finishes, textures and colours making them more relevant to today’s market, creating a contemporary-classic fusion. Despite the grand proportions, the spaces feel comfortable and welcoming.

Vance Fox
Foto di un grande soggiorno stile rurale aperto con parquet scuro, camino classico, cornice del camino in metallo e pavimento marrone
Foto di un grande soggiorno stile rurale aperto con parquet scuro, camino classico, cornice del camino in metallo e pavimento marrone

Joe Cotitta
Epic Photography
joecotitta@cox.net:
Builder: Eagle Luxury Property
Idee per un ampio soggiorno vittoriano aperto con cornice del camino piastrellata, sala formale, moquette, camino classico, TV a parete e pareti beige
Idee per un ampio soggiorno vittoriano aperto con cornice del camino piastrellata, sala formale, moquette, camino classico, TV a parete e pareti beige
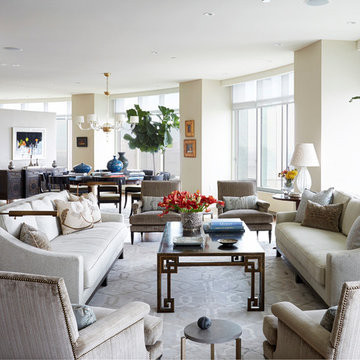
Idee per un soggiorno aperto con pareti beige e pavimento in legno massello medio
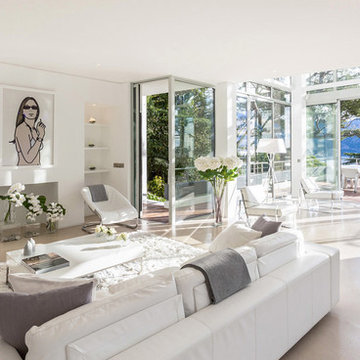
Joas Souza | Photographer
Ispirazione per un grande soggiorno contemporaneo aperto con sala formale, pareti bianche, nessun camino e nessuna TV
Ispirazione per un grande soggiorno contemporaneo aperto con sala formale, pareti bianche, nessun camino e nessuna TV
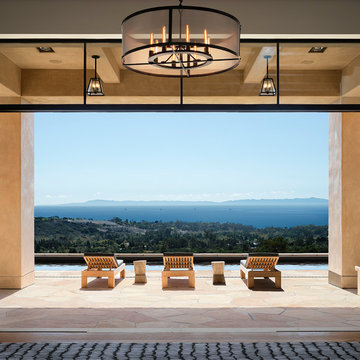
Front patio and pool with view of Santa Cruz Island.
Idee per un grande soggiorno contemporaneo aperto con sala formale, pareti bianche, parquet chiaro, camino classico e nessuna TV
Idee per un grande soggiorno contemporaneo aperto con sala formale, pareti bianche, parquet chiaro, camino classico e nessuna TV
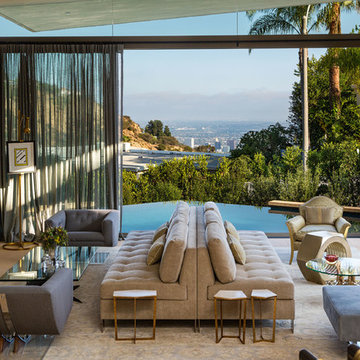
Esempio di un ampio soggiorno contemporaneo aperto con sala formale, pareti beige, camino classico, cornice del camino in pietra e nessuna TV
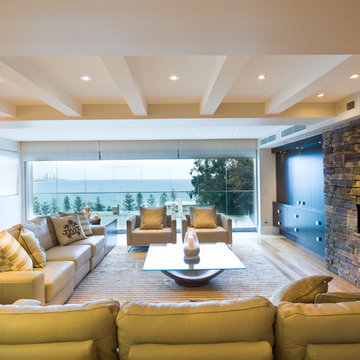
Esempio di un grande soggiorno minimalista aperto con pareti bianche, camino lineare Ribbon e cornice del camino in pietra

特注デザインの囲炉裏 カッシーナ製作の特注スライド蓋付き。囲炉裏の支柱、横木ともステンレス バイブレーション仕上げです。鉄瓶は黒川雅之氏デザインの南部鉄瓶です。 http://www.designshop-jp.com/shopbrand/005/003/X/
クライアンツは鍋料理等をここで楽しんでいます。
円形の座は桐本木工所で桐の天然漆仕上げです。 http://kirimoto.net/furniture/chair_ts.html
Photo:NACASA & PARTNERS
Soggiorni aperti - Foto e idee per arredare
3
