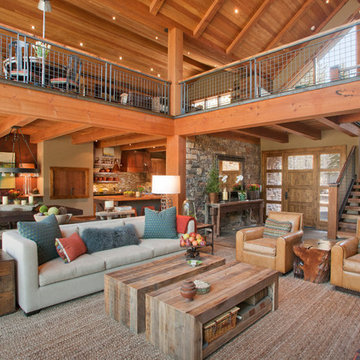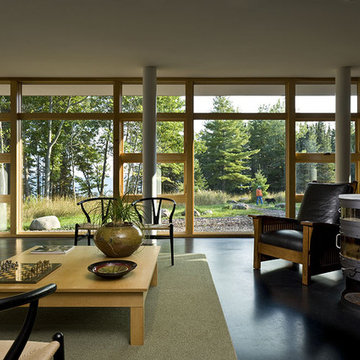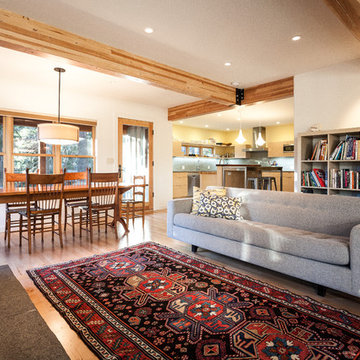Soggiorni aperti - Foto e idee per arredare
Filtra anche per:
Budget
Ordina per:Popolari oggi
1 - 20 di 45 foto
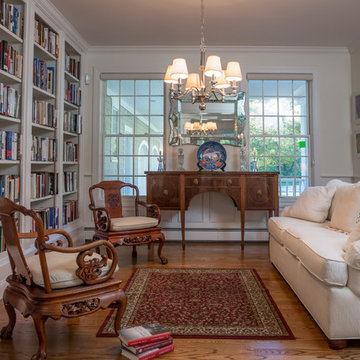
Living room and library in a transitional home.
Immagine di un soggiorno tradizionale aperto con libreria, pareti bianche, pavimento in legno massello medio e nessuna TV
Immagine di un soggiorno tradizionale aperto con libreria, pareti bianche, pavimento in legno massello medio e nessuna TV
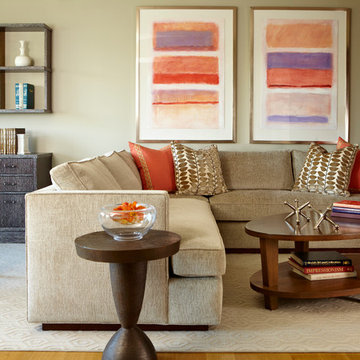
Esempio di un soggiorno tradizionale aperto e di medie dimensioni con pareti beige, parquet chiaro e nessun camino
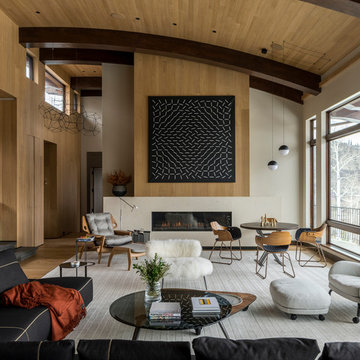
The wood paneling, opposite the window wall, and on the ceiling, represents a 'reflection' of the wooded lot visible through the new large expanses of glass and unifies the ceiling with the rest of the space. Photographer: Fran Parente.
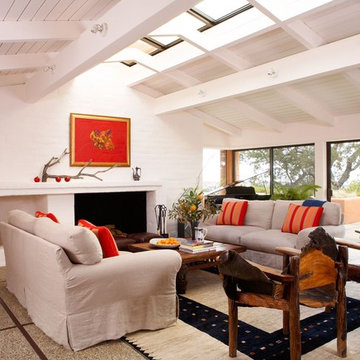
Esempio di un soggiorno costiero aperto con pareti bianche, pavimento in cemento, camino classico e nessuna TV
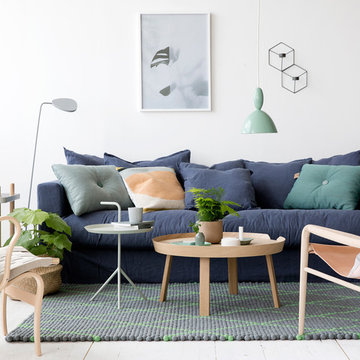
Photo: Bodil Bergqvist.
Styling: Frida Ramstedt.
Products: Rum21.se
Foto di un soggiorno scandinavo aperto con sala formale, pareti bianche, pavimento in legno verniciato, nessun camino e nessuna TV
Foto di un soggiorno scandinavo aperto con sala formale, pareti bianche, pavimento in legno verniciato, nessun camino e nessuna TV
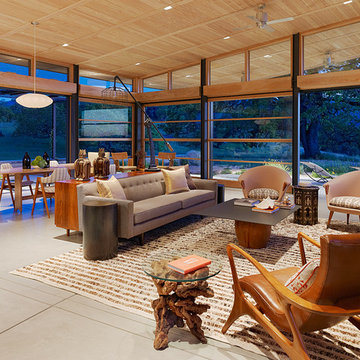
Caterpillar House is the first LEED Platinum home on the central California coast. Located in the Santa Lucia Preserve in Carmel Valley, the home is a modern reinterpretation of mid-century ranch style. JDG’s interiors echo the warm minimalism of the architecture and the hues of the natural surroundings.
Photography by Joe Fletcher
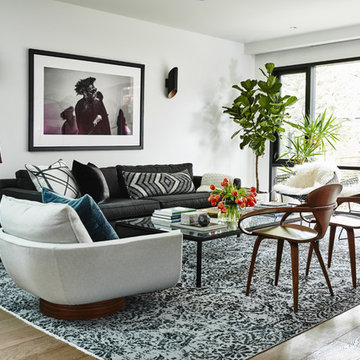
Photos ©Kim Jeffries
Ispirazione per un soggiorno minimal aperto con pareti bianche e parquet chiaro
Ispirazione per un soggiorno minimal aperto con pareti bianche e parquet chiaro

Idee per un soggiorno classico aperto con sala formale, pareti bianche, parquet scuro, camino classico, cornice del camino piastrellata e nessuna TV
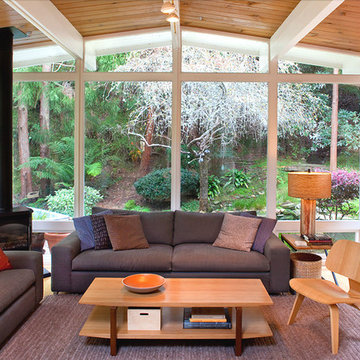
Foto di un soggiorno moderno aperto con pareti rosse, parquet chiaro e stufa a legna
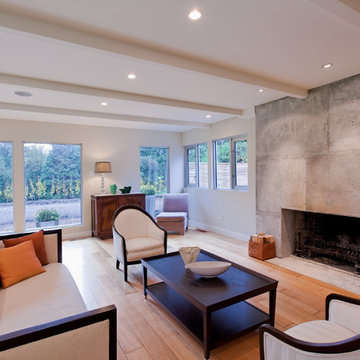
Immagine di un grande soggiorno contemporaneo aperto con camino classico, cornice del camino in cemento, sala formale, pareti beige, parquet chiaro, nessuna TV e pavimento marrone
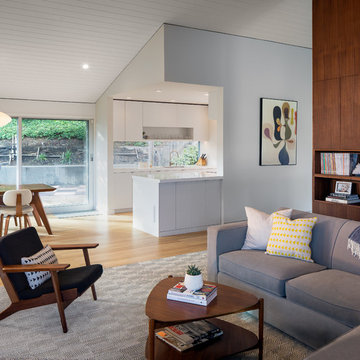
Open living, dining, and kitchen.
Scott Hargis Photography
Esempio di un grande soggiorno minimalista aperto con pareti bianche, parquet chiaro e pavimento beige
Esempio di un grande soggiorno minimalista aperto con pareti bianche, parquet chiaro e pavimento beige

Kimberley Bryan
Idee per un soggiorno moderno aperto con sala formale, pareti bianche, pavimento in cemento, camino classico, cornice del camino in pietra, TV a parete e tappeto
Idee per un soggiorno moderno aperto con sala formale, pareti bianche, pavimento in cemento, camino classico, cornice del camino in pietra, TV a parete e tappeto
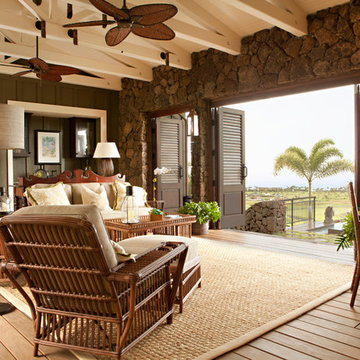
Idee per un soggiorno tropicale di medie dimensioni e aperto con pavimento in legno massello medio e pavimento marrone
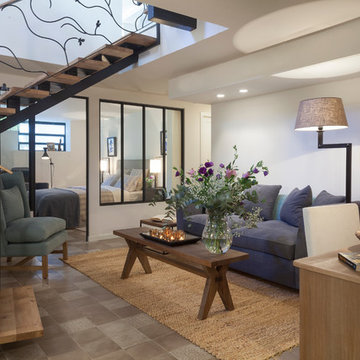
Ispirazione per un piccolo soggiorno contemporaneo aperto con sala formale, pareti bianche, pavimento con piastrelle in ceramica, nessun camino e nessuna TV
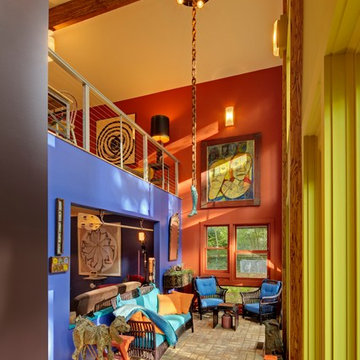
Many of the finishes were reclaimed from the previous home or from local sources. Site placement and thoughtful window selection allow for daylight to stream into the home even on a gray day. This home is LEED Platinum Certified and was built by Meadowlark Design + Build in Ann Arbor, Michigan.
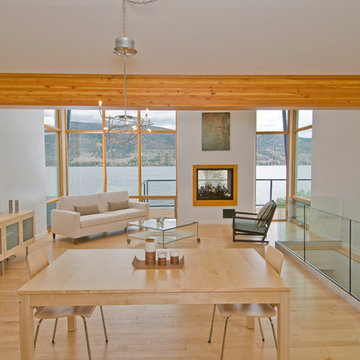
Great Room - A contemporary home with a roof made up of two offset inverted rectangles that integrate into a single building supported by a solid wood beam. The visual impact is stunning yet the home integrates into the rich, semi-arid grasslands and opens to embrace the inspired views of Nicola Lake! The laminated wood beam is not really supported by the port hole openings, instead it is really part of a solid structural wood support system built up within the building envelope and providing lateral support for the home. The glazed windows extend from the underside of the roof plane down to the floor of the main living area, creating a ‘zero edge’ water view and the L shaped deck does not fully extend along the width of the lake façade so that uninterrupted lake and hillside views can be enjoyed from the interior. Finally lakeside beauty is captured by a window wall where an indoor/outdoor concrete fireplace enhances the views from the interior while creating a warm and welcoming atmosphere deck-side. - See more at: http://mitchellbrock.com/projects/case-studies/lake-city-home/#sthash.cwQTqPYv.dpuf
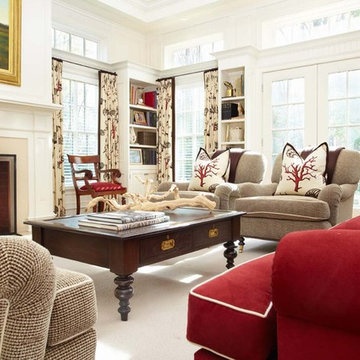
Family Room
Paul Johnson Photography
Ispirazione per un grande soggiorno chic aperto con pareti bianche, camino classico, pavimento in legno massello medio, cornice del camino in pietra e nessuna TV
Ispirazione per un grande soggiorno chic aperto con pareti bianche, camino classico, pavimento in legno massello medio, cornice del camino in pietra e nessuna TV
Soggiorni aperti - Foto e idee per arredare
1
