Soggiorni aperti - Foto e idee per arredare
Filtra anche per:
Budget
Ordina per:Popolari oggi
81 - 100 di 17.842 foto
1 di 3
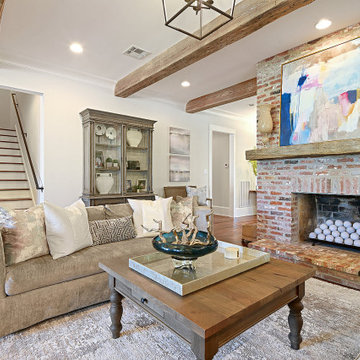
Ispirazione per un grande soggiorno bohémian aperto con sala formale, pareti bianche, pavimento in legno massello medio, camino classico, cornice del camino in pietra, TV a parete, pavimento marrone e carta da parati

Esempio di un grande soggiorno tradizionale aperto con angolo bar, pareti beige, pavimento in legno massello medio, camino classico, cornice del camino piastrellata, TV a parete, pavimento marrone, soffitto in perlinato e carta da parati

Foto di un grande soggiorno moderno aperto con sala formale, pareti bianche, pavimento in legno massello medio, camino lineare Ribbon, cornice del camino in pietra, TV nascosta, pavimento marrone e pannellatura

Photography by Picture Perfect House
Esempio di un soggiorno tradizionale di medie dimensioni e aperto con pareti bianche, pavimento in legno massello medio, camino classico, cornice del camino in mattoni, TV a parete, pareti in perlinato e pavimento marrone
Esempio di un soggiorno tradizionale di medie dimensioni e aperto con pareti bianche, pavimento in legno massello medio, camino classico, cornice del camino in mattoni, TV a parete, pareti in perlinato e pavimento marrone
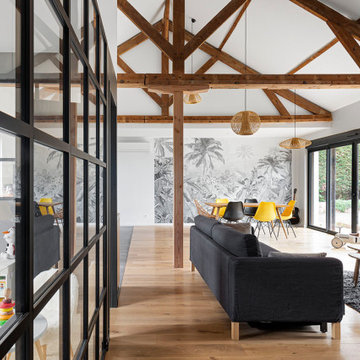
L'architecture intérieure de la maison ayant entièrement été redéfinie, les anciennes chambres et salle de bain ont laissé place à un grand volume séjour/cuisine avec charpente apparente. Le canapé est de réemploi et sera bientôt changé, mais sa sobriété lui permet toutefois de s'insérer dans l'espace sans difficulté.
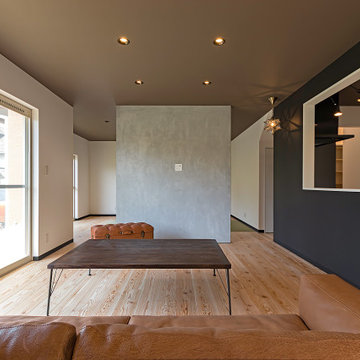
モルタルで塗られた壁掛けテレビとキッチンからのスクエア開口がオシャレ
Foto di un soggiorno industriale aperto con parquet chiaro, nessuna TV, soffitto in carta da parati e carta da parati
Foto di un soggiorno industriale aperto con parquet chiaro, nessuna TV, soffitto in carta da parati e carta da parati

Ispirazione per un grande soggiorno design aperto con pareti bianche, parquet chiaro, camino lineare Ribbon, TV a parete, pavimento beige, pareti in perlinato e cornice del camino in pietra

In the divide between the kitchen and family room, we built storage into the buffet. We applied moulding to the columns for an updated and clean look.
Sleek and contemporary, this beautiful home is located in Villanova, PA. Blue, white and gold are the palette of this transitional design. With custom touches and an emphasis on flow and an open floor plan, the renovation included the kitchen, family room, butler’s pantry, mudroom, two powder rooms and floors.
Rudloff Custom Builders has won Best of Houzz for Customer Service in 2014, 2015 2016, 2017 and 2019. We also were voted Best of Design in 2016, 2017, 2018, 2019 which only 2% of professionals receive. Rudloff Custom Builders has been featured on Houzz in their Kitchen of the Week, What to Know About Using Reclaimed Wood in the Kitchen as well as included in their Bathroom WorkBook article. We are a full service, certified remodeling company that covers all of the Philadelphia suburban area. This business, like most others, developed from a friendship of young entrepreneurs who wanted to make a difference in their clients’ lives, one household at a time. This relationship between partners is much more than a friendship. Edward and Stephen Rudloff are brothers who have renovated and built custom homes together paying close attention to detail. They are carpenters by trade and understand concept and execution. Rudloff Custom Builders will provide services for you with the highest level of professionalism, quality, detail, punctuality and craftsmanship, every step of the way along our journey together.
Specializing in residential construction allows us to connect with our clients early in the design phase to ensure that every detail is captured as you imagined. One stop shopping is essentially what you will receive with Rudloff Custom Builders from design of your project to the construction of your dreams, executed by on-site project managers and skilled craftsmen. Our concept: envision our client’s ideas and make them a reality. Our mission: CREATING LIFETIME RELATIONSHIPS BUILT ON TRUST AND INTEGRITY.
Photo Credit: Linda McManus Images

semi open living area with warm timber cladding and concealed ambient lighting
Immagine di un piccolo soggiorno design aperto con pavimento in cemento, pavimento grigio, pareti beige e pareti in legno
Immagine di un piccolo soggiorno design aperto con pavimento in cemento, pavimento grigio, pareti beige e pareti in legno

Photo : BCDF Studio
Esempio di un soggiorno nordico di medie dimensioni e aperto con libreria, pareti bianche, pavimento in legno massello medio, nessun camino, parete attrezzata, pavimento marrone e pareti in legno
Esempio di un soggiorno nordico di medie dimensioni e aperto con libreria, pareti bianche, pavimento in legno massello medio, nessun camino, parete attrezzata, pavimento marrone e pareti in legno
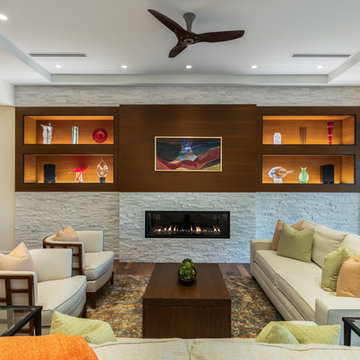
Ryan Gamma Photography
Idee per un grande soggiorno design aperto con camino lineare Ribbon, cornice del camino in pietra, nessuna TV, sala formale, pareti bianche, pavimento in legno massello medio e pavimento marrone
Idee per un grande soggiorno design aperto con camino lineare Ribbon, cornice del camino in pietra, nessuna TV, sala formale, pareti bianche, pavimento in legno massello medio e pavimento marrone

SE構法が可能にしたこの大開口・大空間。抜け感がたまらなく心地よい。道路側に土間収納と外部収納をまとめ、敷地奥に水回りをまとめ、真ん中の残りすべてを吹抜けのあるLDKとし、全体的に大きな一室空間として設計しました。
ダイニングの一角に洗面スペースを設けることで、朝の準備の動線を短くすることができます。

photo by Chad Mellon
Foto di un grande soggiorno stile marinaro aperto con pareti bianche, parquet chiaro, cornice del camino in pietra, camino lineare Ribbon, TV a parete, pavimento beige, soffitto a volta, soffitto in legno e pareti in perlinato
Foto di un grande soggiorno stile marinaro aperto con pareti bianche, parquet chiaro, cornice del camino in pietra, camino lineare Ribbon, TV a parete, pavimento beige, soffitto a volta, soffitto in legno e pareti in perlinato

The brief for the living room included creating a space that is comfortable, modern and where the couple’s young children can play and make a mess. We selected a bright, vintage rug to anchor the space on top of which we added a myriad of seating opportunities that can move and morph into whatever is required for playing and entertaining.
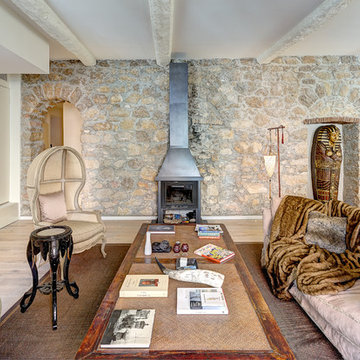
Ispirazione per un grande soggiorno eclettico aperto con libreria, pareti beige, parquet chiaro, camino classico, cornice del camino in metallo e nessuna TV
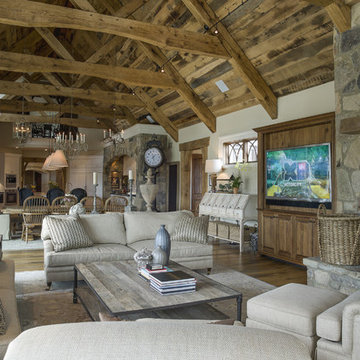
Alan Gilbert Photography
Immagine di un soggiorno country aperto con sala formale, pareti bianche, parquet scuro, camino classico, cornice del camino in pietra e TV a parete
Immagine di un soggiorno country aperto con sala formale, pareti bianche, parquet scuro, camino classico, cornice del camino in pietra e TV a parete

2010 A-List Award for Best Home Remodel
Best represents the marriage of textures in a grand space. Illuminated by a giant fiberglass sphere the reharvested cathedral ceiling ties into an impressive dry stacked stone wall with stainless steel niche over the wood burning fireplace . The ruby red sofa is the only color needed to complete this comfortable gathering spot. Sofa is Swaim, table, Holly Hunt and map table BoBo Intriguing Objects. Carpet from Ligne roset. Lighting by Moooi.
Large family and entertainment area with steel sliding doors allowing privacy from kitchen, dining area.

LoriDennis.com Interior Design/ KenHayden.com Photography
Immagine di un soggiorno industriale aperto con nessuna TV
Immagine di un soggiorno industriale aperto con nessuna TV

Photography by Michael. J Lee Photography
Ispirazione per un soggiorno contemporaneo di medie dimensioni e aperto con sala formale, pareti grigie, moquette, camino classico, cornice del camino in pietra, pavimento grigio e carta da parati
Ispirazione per un soggiorno contemporaneo di medie dimensioni e aperto con sala formale, pareti grigie, moquette, camino classico, cornice del camino in pietra, pavimento grigio e carta da parati
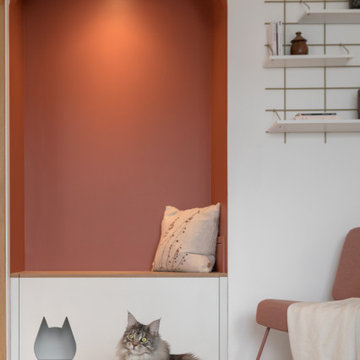
Réorganiser et revoir la circulation tout en décorant. Voilà tout le travail résumé en quelques mots, alors que chaque détail compte comme le claustra, la cuisine blanche, la crédence, les meubles hauts, le papier peint, la lumière, la peinture, les murs et le plafond
Soggiorni aperti - Foto e idee per arredare
5