Soggiorni aperti - Foto e idee per arredare
Filtra anche per:
Budget
Ordina per:Popolari oggi
201 - 220 di 18.020 foto
1 di 3

Idee per un ampio soggiorno chic aperto con sala formale, pareti blu, pavimento in vinile, camino classico, cornice del camino in pietra, nessuna TV, pavimento marrone, soffitto a cassettoni e pannellatura

Ispirazione per un soggiorno contemporaneo aperto con pareti verdi, pavimento in legno massello medio, cornice del camino in legno, TV a parete, pavimento marrone e pareti in legno
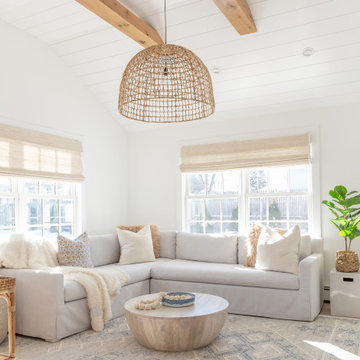
Immagine di un grande soggiorno stile marinaro aperto con pareti bianche, parquet chiaro, pavimento beige, travi a vista e pareti in perlinato
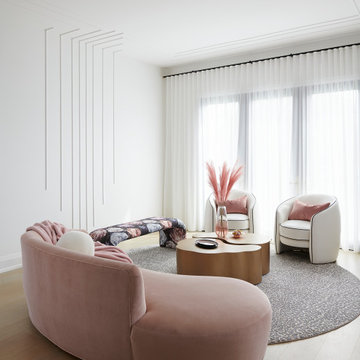
Foto di un grande soggiorno contemporaneo aperto con pareti bianche, parquet chiaro, pavimento beige e pannellatura

Esempio di un ampio soggiorno minimal aperto con sala giochi, pareti beige, pavimento in legno massello medio, camino lineare Ribbon, cornice del camino in legno, TV a parete, pavimento marrone, soffitto a cassettoni e pareti in legno

Idee per un soggiorno moderno di medie dimensioni e aperto con libreria, pareti bianche, pavimento in legno massello medio, camino bifacciale, cornice del camino in mattoni, pavimento marrone e carta da parati
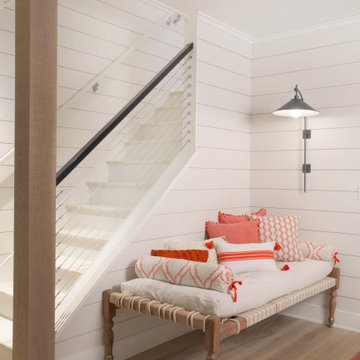
Foto di un grande soggiorno tradizionale aperto con pareti bianche, parquet chiaro, soffitto in perlinato e pareti in perlinato

Foto di un soggiorno moderno aperto con pareti marroni, pavimento in cemento, camino classico, cornice del camino in metallo, parete attrezzata, pavimento grigio e pannellatura

Photography by Golden Gate Creative
Foto di un soggiorno country di medie dimensioni e aperto con pareti bianche, pavimento in legno massello medio, nessun camino, parete attrezzata, pavimento marrone, soffitto a cassettoni e pareti in legno
Foto di un soggiorno country di medie dimensioni e aperto con pareti bianche, pavimento in legno massello medio, nessun camino, parete attrezzata, pavimento marrone, soffitto a cassettoni e pareti in legno
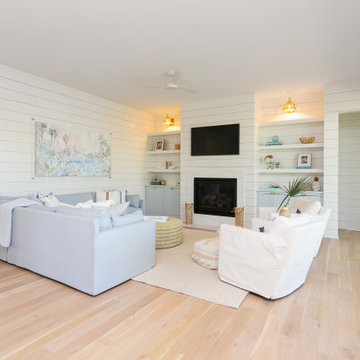
Esempio di un grande soggiorno costiero aperto con pareti bianche, parquet chiaro, camino classico, cornice del camino in pietra, TV a parete e pareti in perlinato
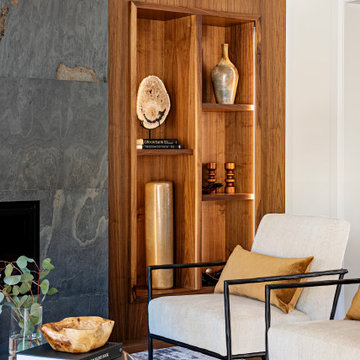
Esempio di un soggiorno minimal di medie dimensioni e aperto con pareti bianche, pavimento in legno massello medio, camino lineare Ribbon, cornice del camino in pietra e pareti in legno
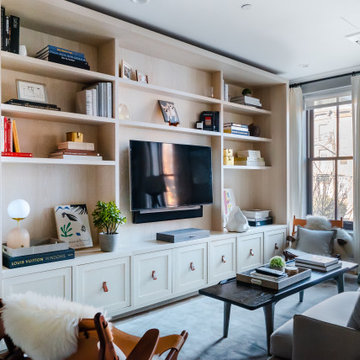
Bleached oak built-in with leather pulls.
Idee per un piccolo soggiorno minimal aperto con pareti grigie, parete attrezzata e carta da parati
Idee per un piccolo soggiorno minimal aperto con pareti grigie, parete attrezzata e carta da parati
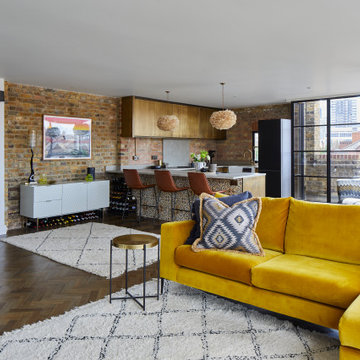
Ispirazione per un soggiorno contemporaneo aperto con pareti rosse, pavimento in legno massello medio, pavimento marrone e pareti in mattoni
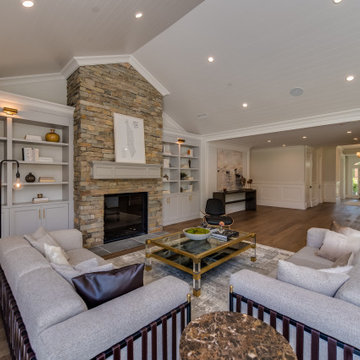
Incredibly open family room with built in bookshelves, vaulted ceilings with shiplap, floor to ceiling stone fireplace with sydney peak stone, French oak floors, Restoration Hardware museum lighting.

Elemental Fireplace Mantel
Elemental’s modern and elegant style blends clean lines with minimal ornamentation. The surround’s waterfall edge detail creates a distinctive architectural flair that’s sure to draw the eye. This mantel is perfect for any space wanting to display a little extra and be part of a timeless look.
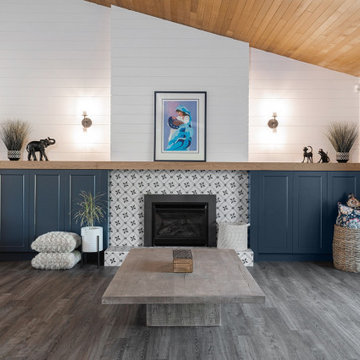
Immagine di un grande soggiorno minimalista aperto con pareti grigie, pavimento in vinile, camino classico, cornice del camino piastrellata, pavimento grigio, soffitto in perlinato e pareti in perlinato
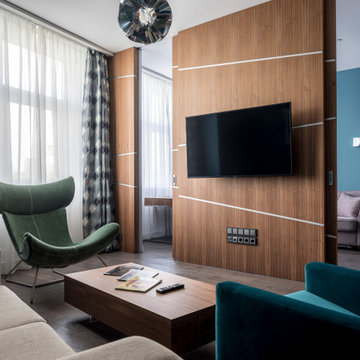
Esempio di un piccolo soggiorno minimal aperto con pareti blu, pavimento in legno massello medio, TV a parete, pavimento marrone e pareti in legno

Esempio di un grande soggiorno contemporaneo aperto con pareti rosse, pavimento in gres porcellanato, camino sospeso, cornice del camino in metallo, nessuna TV, pavimento grigio e pareti in mattoni

I built this on my property for my aging father who has some health issues. Handicap accessibility was a factor in design. His dream has always been to try retire to a cabin in the woods. This is what he got.
It is a 1 bedroom, 1 bath with a great room. It is 600 sqft of AC space. The footprint is 40' x 26' overall.
The site was the former home of our pig pen. I only had to take 1 tree to make this work and I planted 3 in its place. The axis is set from root ball to root ball. The rear center is aligned with mean sunset and is visible across a wetland.
The goal was to make the home feel like it was floating in the palms. The geometry had to simple and I didn't want it feeling heavy on the land so I cantilevered the structure beyond exposed foundation walls. My barn is nearby and it features old 1950's "S" corrugated metal panel walls. I used the same panel profile for my siding. I ran it vertical to match the barn, but also to balance the length of the structure and stretch the high point into the canopy, visually. The wood is all Southern Yellow Pine. This material came from clearing at the Babcock Ranch Development site. I ran it through the structure, end to end and horizontally, to create a seamless feel and to stretch the space. It worked. It feels MUCH bigger than it is.
I milled the material to specific sizes in specific areas to create precise alignments. Floor starters align with base. Wall tops adjoin ceiling starters to create the illusion of a seamless board. All light fixtures, HVAC supports, cabinets, switches, outlets, are set specifically to wood joints. The front and rear porch wood has three different milling profiles so the hypotenuse on the ceilings, align with the walls, and yield an aligned deck board below. Yes, I over did it. It is spectacular in its detailing. That's the benefit of small spaces.
Concrete counters and IKEA cabinets round out the conversation.
For those who cannot live tiny, I offer the Tiny-ish House.
Photos by Ryan Gamma
Staging by iStage Homes
Design Assistance Jimmy Thornton
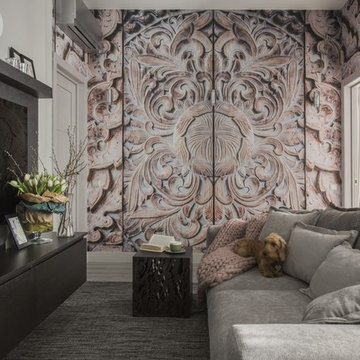
архитектор Илона Болейшиц. фотограф Меликсенцева Ольга
Immagine di un soggiorno design aperto e di medie dimensioni con pareti grigie, nessun camino, TV a parete, sala formale, pavimento in laminato, pavimento grigio, soffitto ribassato e carta da parati
Immagine di un soggiorno design aperto e di medie dimensioni con pareti grigie, nessun camino, TV a parete, sala formale, pavimento in laminato, pavimento grigio, soffitto ribassato e carta da parati
Soggiorni aperti - Foto e idee per arredare
11