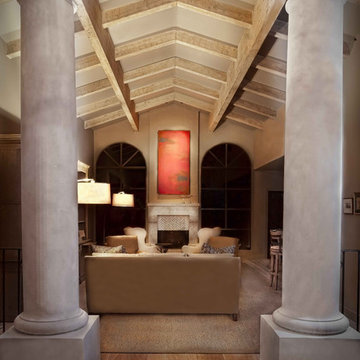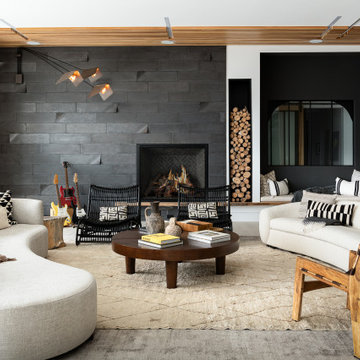Soggiorni aperti - Foto e idee per arredare
Filtra anche per:
Budget
Ordina per:Popolari oggi
101 - 120 di 198.004 foto
1 di 3

Immagine di un soggiorno classico di medie dimensioni e aperto con sala formale, pareti grigie, pavimento in legno massello medio, camino classico, nessuna TV e cornice del camino in perlinato

Idee per un soggiorno contemporaneo aperto con pareti grigie, parquet scuro, camino classico, cornice del camino in pietra ricostruita, nessuna TV e travi a vista

Brent Moss Photography
Ispirazione per un soggiorno minimal aperto e di medie dimensioni con sala giochi, moquette, camino classico, cornice del camino in pietra, pareti multicolore e nessuna TV
Ispirazione per un soggiorno minimal aperto e di medie dimensioni con sala giochi, moquette, camino classico, cornice del camino in pietra, pareti multicolore e nessuna TV

Foto di un grande soggiorno tradizionale aperto con pareti bianche, camino classico, TV a parete e parquet scuro

Steven Kaye Photography
Esempio di un grande soggiorno classico aperto con sala formale, pareti beige, pavimento in terracotta, camino classico, cornice del camino in pietra e nessuna TV
Esempio di un grande soggiorno classico aperto con sala formale, pareti beige, pavimento in terracotta, camino classico, cornice del camino in pietra e nessuna TV

The living room has walnut built-in cabinets housing home theater equipment over a border of black river rock which turns into a black granite plinth under the fireplace which is rimmed with luminescent tile.
Photo Credit: John Sutton Photography

Idee per un grande soggiorno minimalista aperto con pavimento in legno massello medio, camino lineare Ribbon, cornice del camino in legno, pavimento marrone, pareti bianche e parete attrezzata

Woodvalley Residence
Fireplace | Dry stacked gray blue limestone w/ cast concrete hearth
Floor | White Oak Flat Sawn, with a white finish that was sanded off called natural its a 7% gloss. Total was 4 layers. white finish, sanded, refinished. Installed and supplies around $20/sq.ft. The intention was to finish like natural driftwood with no gloss. You can contact the Builder Procon Projects for more detailed information.
http://proconprojects.com/
2011 © GAILE GUEVARA | PHOTOGRAPHY™ All rights reserved.
:: DESIGN TEAM ::
Interior Designer: Gaile Guevara
Interior Design Team: Layers & Layers
Renovation & House Extension by Procon Projects Limited
Architecture & Design by Mason Kent Design
Landscaping provided by Arcon Water Designs
Finishes
The flooring was engineered 7"W wide plankl, white oak, site finished in both a white & gray wash

A modest and traditional living room
Esempio di un piccolo soggiorno stile marinaro aperto con pareti blu, pavimento in legno massello medio, camino classico, cornice del camino in mattoni, nessuna TV, sala formale e tappeto
Esempio di un piccolo soggiorno stile marinaro aperto con pareti blu, pavimento in legno massello medio, camino classico, cornice del camino in mattoni, nessuna TV, sala formale e tappeto

Elegant living room with fireplace and chic lighting solutions. Wooden furniture and indoor plants creating a natural atmosphere. Bay windows looking into the back garden, letting in natural light, presenting a well-lit formal living room.

Photography by LA Light Photo
Idee per un soggiorno design aperto con pareti bianche e camino classico
Idee per un soggiorno design aperto con pareti bianche e camino classico

Embrace the essence of cottage living with a bespoke wall unit and bookshelf tailored to your unique space. Handcrafted with care and attention to detail, this renovation project infuses a modern cottage living room with rustic charm and timeless appeal. The custom-built unit offers both practical storage solutions and a focal point for displaying cherished possessions. This thoughtfully designed addition enhances the warmth and character of the space.

Foto di un grande soggiorno country aperto con pareti beige, camino classico, cornice del camino in cemento, pavimento grigio e travi a vista

This image features the main reception room, designed to exude a sense of formal elegance while providing a comfortable and inviting atmosphere. The room’s interior design is a testament to the intent of the company to blend classic elements with contemporary style.
At the heart of the room is a traditional black marble fireplace, which anchors the space and adds a sense of grandeur. Flanking the fireplace are built-in shelving units painted in a soft grey, displaying a curated selection of decorative items and books that add a personal touch to the room. The shelves are also efficiently utilized with a discreetly integrated television, ensuring that functionality accompanies the room's aesthetics.
Above, a dramatic modern chandelier with cascading white elements draws the eye upward to the detailed crown molding, highlighting the room’s high ceilings and the architectural beauty of the space. Luxurious white sofas offer ample seating, their clean lines and plush cushions inviting guests to relax. Accent armchairs with a bold geometric pattern introduce a dynamic contrast to the room, while a marble coffee table centers the seating area with its organic shape and material.
The soft neutral color palette is enriched with textured throw pillows, and a large area rug in a light hue defines the seating area and adds a layer of warmth over the herringbone wood flooring. Draped curtains frame the window, softening the natural light that enhances the room’s airy feel.
This reception room reflects the company’s design philosophy of creating spaces that are timeless and refined, yet functional and welcoming, showcasing a commitment to craftsmanship, detail, and harmonious design.

A reimagined empty and dark corner, adding 3 windows and a large corner window seat that connects with the harp of the renovated brick fireplace, while adding ample of storage and an opportunity to gather with friends and family. We also added a small partition that functions as a small bar area serving the dining space.

Esempio di un soggiorno tradizionale aperto con pareti bianche, pavimento in legno massello medio, camino classico, cornice del camino in mattoni, TV a parete, pavimento marrone, travi a vista e soffitto a volta

New Generation MCM
Location: Lake Oswego, OR
Type: Remodel
Credits
Design: Matthew O. Daby - M.O.Daby Design
Interior design: Angela Mechaley - M.O.Daby Design
Construction: Oregon Homeworks
Photography: KLIK Concepts

Living: pavimento originale in quadrotti di rovere massello; arredo vintage unito ad arredi disegnati su misura (panca e mobile bar) Tavolo in vetro con gambe anni 50; sedie da regista; divano anni 50 con nuovo tessuto blu/verde in armonia con il colore blu/verde delle pareti. Poltroncine anni 50 danesi; camino originale. Lampada tavolo originale Albini.

Ispirazione per un soggiorno minimalista di medie dimensioni e aperto con pareti bianche, pavimento in vinile, camino classico, cornice del camino piastrellata, TV a parete, pavimento marrone e carta da parati

Download our free ebook, Creating the Ideal Kitchen. DOWNLOAD NOW
Alice and Dave are on their 2nd home with TKS Design Group, having completed the remodel of a kitchen, primary bath and laundry/mudroom in their previous home. This new home is a bit different in that it is new construction. The house has beautiful space and light but they needed help making it feel like a home.
In the living room, Alice and Dave plan to host family at their home often and wanted a space that had plenty of comfy seating for conversation, but also an area to play games. So, our vision started with a search for luxurious but durable fabric along with multiple types of seating to bring the entire space together. Our light-filled living room is now warm and inviting to accommodate Alice and Dave’s weekend visitors.
The multiple types of seating chosen include a large sofa, two chairs, along with two occasional ottomans in both solids and patterns and all in easy to care for performance fabrics. Underneath, we layered a soft wool rug with cool tones that complimented both the warm tones of the wood floor and the cool tones of the fabric seating. A beautiful occasional table and a large cocktail table round out the space.
We took advantage of this room’s height by placing oversized artwork on the largest wall to create a place for your eyes to rest and to take advantage of the room’s scale. The TV was relocated to its current location over the fireplace, and a new light fixture scaled appropriately to the room’s ceiling height gives the space a more comfortable, approachable feel. Lastly, carefully chosen accessories including books, plants, and bowls complete this family’s new living space.
Photography by @MargaretRajic
Do you have a new home that has great bones but just doesn’t feel comfortable and you can’t quite figure out why? Contact us here to see how we can help!
Soggiorni aperti - Foto e idee per arredare
6