Soggiorni aperti - Foto e idee per arredare
Filtra anche per:
Budget
Ordina per:Popolari oggi
21 - 40 di 11.000 foto
1 di 3
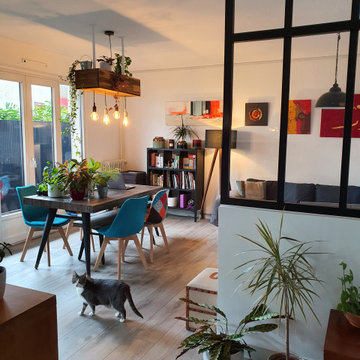
pose d'une verrière pour séparer l'espace salon du reste de la grande pièce.
Idee per un grande soggiorno industriale aperto con parquet chiaro, nessun camino e pavimento grigio
Idee per un grande soggiorno industriale aperto con parquet chiaro, nessun camino e pavimento grigio
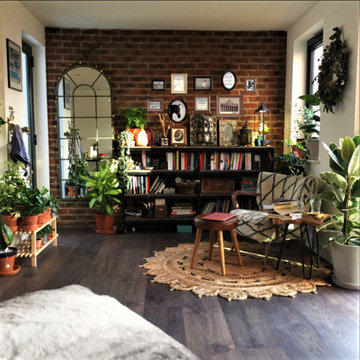
Reading space/corner created as part of the open plan Design in the Bristol property project.
Foto di un soggiorno industriale di medie dimensioni e aperto con libreria, pavimento in legno massello medio, nessun camino, nessuna TV e pareti in mattoni
Foto di un soggiorno industriale di medie dimensioni e aperto con libreria, pavimento in legno massello medio, nessun camino, nessuna TV e pareti in mattoni
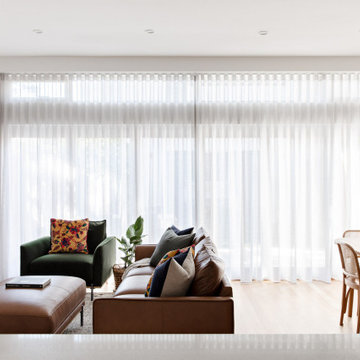
Esempio di un soggiorno contemporaneo di medie dimensioni e aperto con pareti bianche, parquet chiaro, TV a parete e pavimento beige
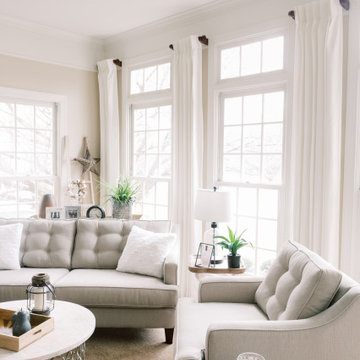
The homeowners recently moved from California and wanted a “modern farmhouse” with lots of metal and aged wood that was timeless, casual and comfortable to match their down-to-Earth, fun-loving personalities. They wanted to enjoy this home themselves and also successfully entertain other business executives on a larger scale. We added furnishings, rugs, lighting and accessories to complete the foyer, living room, family room and a few small updates to the dining room of this new-to-them home.
All interior elements designed and specified by A.HICKMAN Design. Photography by Angela Newton Roy (website: http://angelanewtonroy.com)
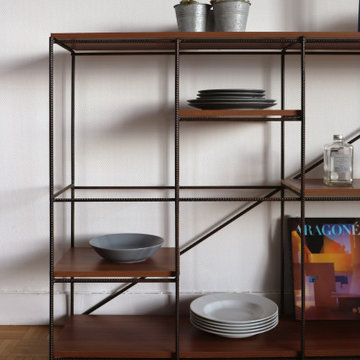
Immagine di un piccolo soggiorno industriale aperto con libreria, pareti bianche, parquet chiaro e pavimento beige

Foto di un soggiorno minimalista di medie dimensioni e aperto con sala della musica, pareti nere, moquette, nessun camino, nessuna TV e pavimento beige
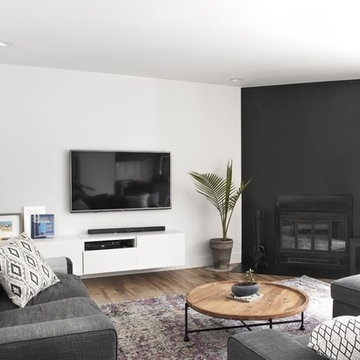
Immagine di un soggiorno moderno di medie dimensioni e aperto con pareti bianche, pavimento in legno massello medio, camino ad angolo, cornice del camino in metallo, TV a parete e pavimento nero

New flooring and paint open the living room to pops of orange.
Foto di un soggiorno industriale di medie dimensioni e aperto con parquet scuro, pavimento grigio, sala della musica, pareti beige, camino classico, cornice del camino in pietra e TV a parete
Foto di un soggiorno industriale di medie dimensioni e aperto con parquet scuro, pavimento grigio, sala della musica, pareti beige, camino classico, cornice del camino in pietra e TV a parete
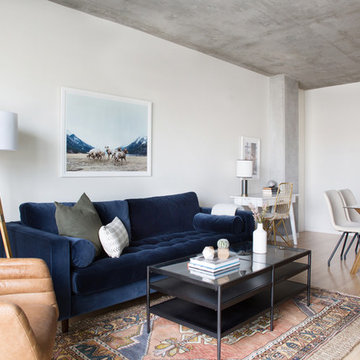
Boho modern living room by Postbox Designs and Sonder. Home Office and modern Dining Room in small, open floor plan concept.
Idee per un piccolo soggiorno minimalista aperto
Idee per un piccolo soggiorno minimalista aperto

I built this on my property for my aging father who has some health issues. Handicap accessibility was a factor in design. His dream has always been to try retire to a cabin in the woods. This is what he got.
It is a 1 bedroom, 1 bath with a great room. It is 600 sqft of AC space. The footprint is 40' x 26' overall.
The site was the former home of our pig pen. I only had to take 1 tree to make this work and I planted 3 in its place. The axis is set from root ball to root ball. The rear center is aligned with mean sunset and is visible across a wetland.
The goal was to make the home feel like it was floating in the palms. The geometry had to simple and I didn't want it feeling heavy on the land so I cantilevered the structure beyond exposed foundation walls. My barn is nearby and it features old 1950's "S" corrugated metal panel walls. I used the same panel profile for my siding. I ran it vertical to match the barn, but also to balance the length of the structure and stretch the high point into the canopy, visually. The wood is all Southern Yellow Pine. This material came from clearing at the Babcock Ranch Development site. I ran it through the structure, end to end and horizontally, to create a seamless feel and to stretch the space. It worked. It feels MUCH bigger than it is.
I milled the material to specific sizes in specific areas to create precise alignments. Floor starters align with base. Wall tops adjoin ceiling starters to create the illusion of a seamless board. All light fixtures, HVAC supports, cabinets, switches, outlets, are set specifically to wood joints. The front and rear porch wood has three different milling profiles so the hypotenuse on the ceilings, align with the walls, and yield an aligned deck board below. Yes, I over did it. It is spectacular in its detailing. That's the benefit of small spaces.
Concrete counters and IKEA cabinets round out the conversation.
For those who cannot live tiny, I offer the Tiny-ish House.
Photos by Ryan Gamma
Staging by iStage Homes
Design Assistance Jimmy Thornton
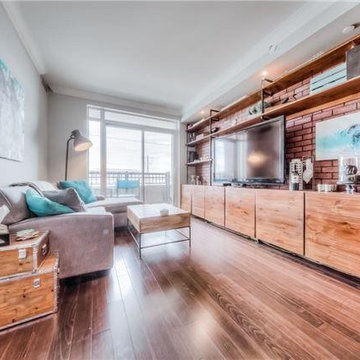
Faux brick feature wall with built-in custom media unit with industrial pipe shelving and lower cupboards.
Immagine di un piccolo soggiorno industriale aperto con pareti grigie, pavimento in laminato, parete attrezzata e pavimento marrone
Immagine di un piccolo soggiorno industriale aperto con pareti grigie, pavimento in laminato, parete attrezzata e pavimento marrone
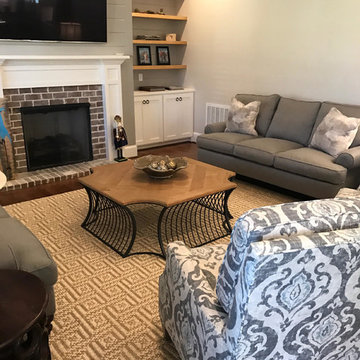
Idee per un soggiorno tradizionale di medie dimensioni e aperto con parquet scuro, camino classico, sala formale, pareti beige, cornice del camino in mattoni, TV a parete e pavimento marrone
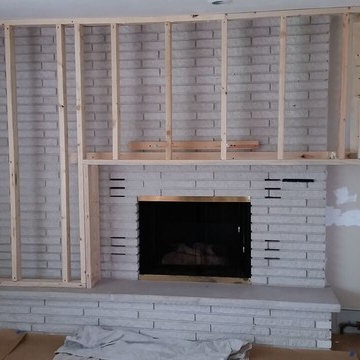
Foto di un soggiorno moderno di medie dimensioni e aperto con camino classico e cornice del camino piastrellata
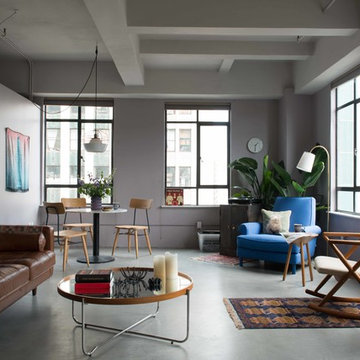
Immagine di un soggiorno industriale di medie dimensioni e aperto con pareti grigie, pavimento in cemento, sala formale, nessun camino, nessuna TV e pavimento grigio
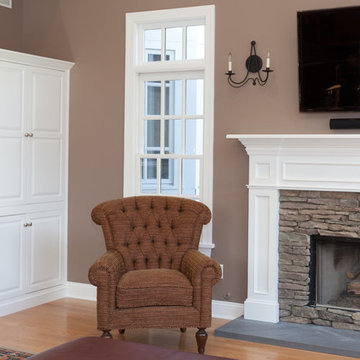
New Stone surround and hearth - its a quick and easy update!
Ispirazione per un soggiorno chic di medie dimensioni e aperto con pareti marroni, pavimento in legno massello medio, camino classico, cornice del camino in pietra e TV a parete
Ispirazione per un soggiorno chic di medie dimensioni e aperto con pareti marroni, pavimento in legno massello medio, camino classico, cornice del camino in pietra e TV a parete
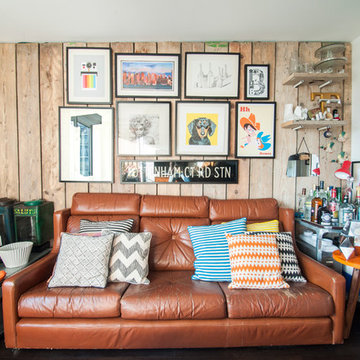
Photo: Amelia Hallsworth © 2014 Houzz
Ispirazione per un soggiorno bohémian aperto con sala formale, pareti bianche e parquet scuro
Ispirazione per un soggiorno bohémian aperto con sala formale, pareti bianche e parquet scuro
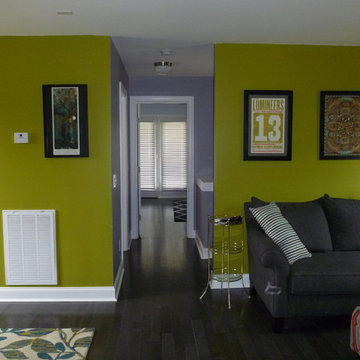
The upper floor of the home was opened up to provide a great new family space on the second floor. The homeowners have a fun modern style and are not afraid of color. The pewter floors work well with the bold wall colors.
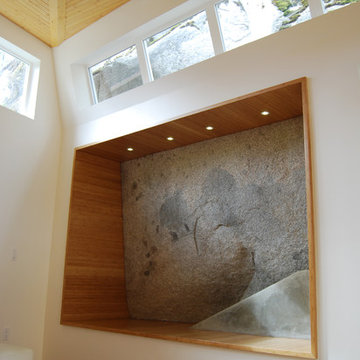
The natural granite rock bluff is enclosed inside the house to provide a sitting surface for playing guitar, hanging out, and watching movies.
Immagine di un ampio soggiorno minimalista aperto con pavimento in bambù e pareti bianche
Immagine di un ampio soggiorno minimalista aperto con pavimento in bambù e pareti bianche
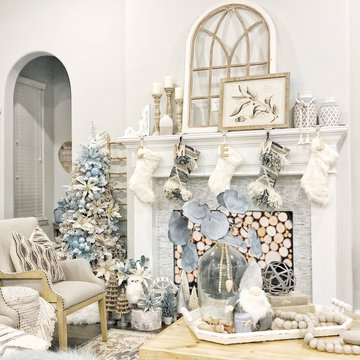
Festive Coastal Farmhouse Christmas Display with Bohemian Elements and Neutral Palette with touches of Dusty Blue
Ispirazione per un grande soggiorno country aperto con pareti grigie, parquet scuro, camino classico, cornice del camino piastrellata, TV a parete e pavimento marrone
Ispirazione per un grande soggiorno country aperto con pareti grigie, parquet scuro, camino classico, cornice del camino piastrellata, TV a parete e pavimento marrone
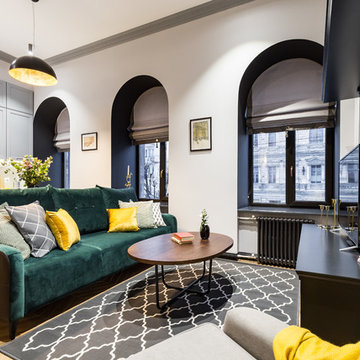
Immagine di un piccolo soggiorno classico aperto con pareti grigie, pavimento con piastrelle in ceramica, TV autoportante e pavimento marrone
Soggiorni aperti - Foto e idee per arredare
2