Soggiorni aperti con stufa a legna - Foto e idee per arredare
Filtra anche per:
Budget
Ordina per:Popolari oggi
161 - 180 di 9.431 foto
1 di 3
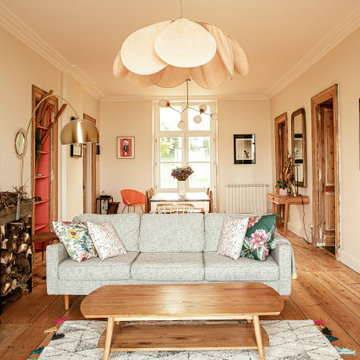
Esempio di un soggiorno classico di medie dimensioni e aperto con pareti beige, stufa a legna, nessuna TV, pavimento in legno massello medio e pavimento marrone

Family Room Addition and Remodel featuring patio door, bifold door, tiled fireplace and floating hearth, and floating shelves | Photo: Finger Photography
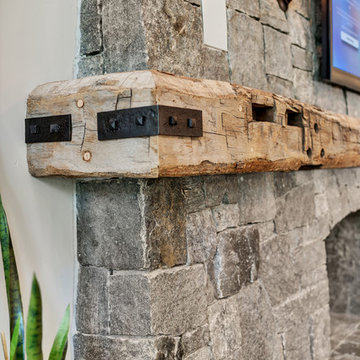
Brad Scott Photography
Idee per un grande soggiorno rustico aperto con cornice del camino in pietra, TV a parete, pavimento marrone, sala della musica, pareti bianche, parquet scuro e stufa a legna
Idee per un grande soggiorno rustico aperto con cornice del camino in pietra, TV a parete, pavimento marrone, sala della musica, pareti bianche, parquet scuro e stufa a legna
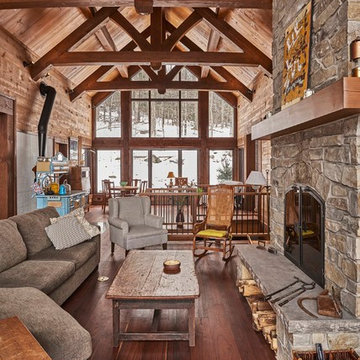
Immagine di un soggiorno rustico di medie dimensioni e aperto con pareti marroni, parquet scuro, stufa a legna, cornice del camino in pietra, TV autoportante e pavimento marrone

Foto di un soggiorno classico di medie dimensioni e aperto con sala formale, pareti bianche, parquet scuro, stufa a legna, cornice del camino piastrellata, TV autoportante e pavimento marrone
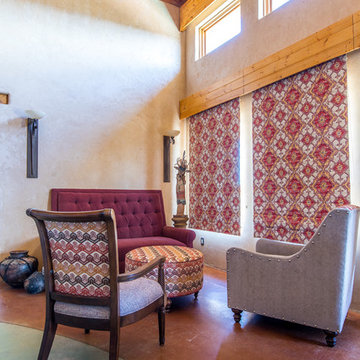
The sitting area is accented with antique Native American Art and sheltered from the cold with bold roman shade fabric mixed with patterns on the custom upholstery. An extra deep, extra tall, extra long settee was created just for this home with a pleated round ottoman and multiple fabrics on the accent chairs.
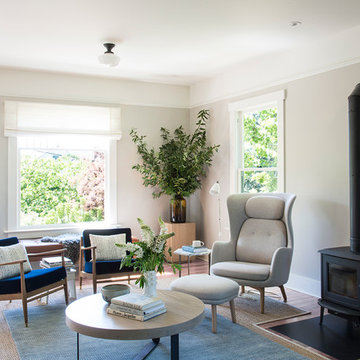
Andy Beers
Esempio di un piccolo soggiorno chic aperto con pareti grigie, parquet chiaro, stufa a legna, cornice del camino in pietra e pavimento beige
Esempio di un piccolo soggiorno chic aperto con pareti grigie, parquet chiaro, stufa a legna, cornice del camino in pietra e pavimento beige
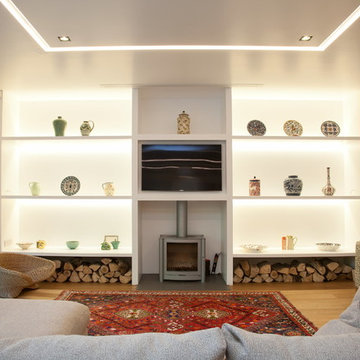
Immagine di un soggiorno contemporaneo di medie dimensioni e aperto con sala formale, pareti bianche, parquet chiaro, stufa a legna, cornice del camino in metallo, parete attrezzata e pavimento beige
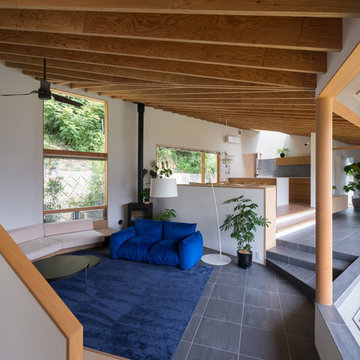
photo:Sigeo Ogawa
Ispirazione per un soggiorno minimalista aperto con pareti bianche, pavimento in gres porcellanato e stufa a legna
Ispirazione per un soggiorno minimalista aperto con pareti bianche, pavimento in gres porcellanato e stufa a legna
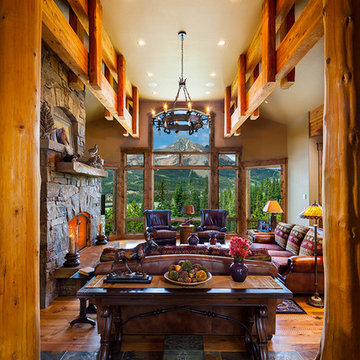
Karl Neumann
Idee per un grande soggiorno stile rurale aperto con pareti beige, parquet chiaro, stufa a legna, cornice del camino in pietra, sala formale e nessuna TV
Idee per un grande soggiorno stile rurale aperto con pareti beige, parquet chiaro, stufa a legna, cornice del camino in pietra, sala formale e nessuna TV
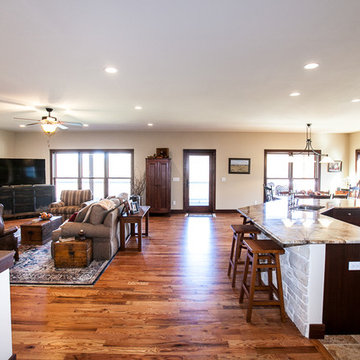
Hibbs Homes, Wildwood Glencoe Home Builder http://hibbshomes.com/custom-home-builders-st-louis/st-louis-custom-homes-portfolio/craftsman-country-ranch-wildwood/
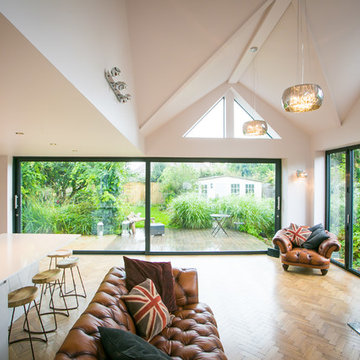
iOne Photography
Idee per un grande soggiorno contemporaneo aperto con libreria, pareti bianche, parquet chiaro, stufa a legna e nessuna TV
Idee per un grande soggiorno contemporaneo aperto con libreria, pareti bianche, parquet chiaro, stufa a legna e nessuna TV
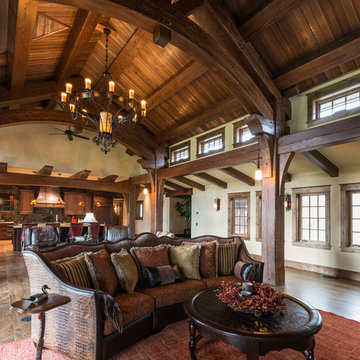
Esempio di un soggiorno stile rurale aperto con pareti beige, pavimento in legno massello medio, stufa a legna, cornice del camino in pietra e nessuna TV

This timber frame great room is created by the custom, curved timber trusses, which also open the up to the window prow with amazing lake views.
Photos: Copyright Heidi Long, Longview Studios, Inc.
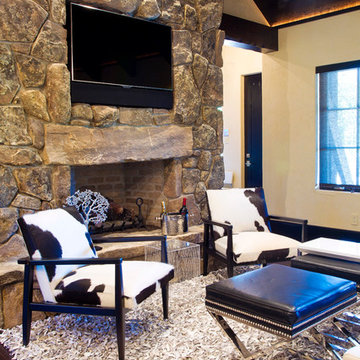
Photo By Mic
Idee per un soggiorno stile rurale di medie dimensioni e aperto con pareti beige, parquet scuro, stufa a legna, cornice del camino in pietra e parete attrezzata
Idee per un soggiorno stile rurale di medie dimensioni e aperto con pareti beige, parquet scuro, stufa a legna, cornice del camino in pietra e parete attrezzata
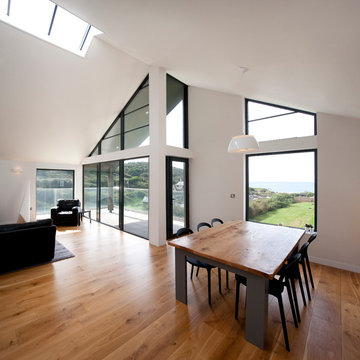
Located in the small, unspoilt cove at Crackington Haven, Grey Roofs replaced a structurally unsound 1920s bungalow which was visually detrimental to the village and surrounding AONB.
Set on the side of a steep valley, the new five bedroom dwelling fits discreetly into its coastal context and provides a modern home with high levels of energy efficiency. The design concept is of a simple, heavy stone plinth built into the hillside for the partially underground lower storey, with the upper storey comprising of a lightweight timber frame.
Large areas of floor to ceiling glazing give dramatic views westwards along the valley to the cove and the sea beyond. The basic form is traditional, with a pitched roof and natural materials such as slate, timber, render and stone, but interpreted and detailed in a contemporary manner.
Solar thermal panels and air source heat pumps optimise sustainable energy solutions for the property.
Removal of ad hoc ancillary sheds and the construction of a replacement garage completed the project.
Grey Roofs was a Regional Finalist in the LABC South West Building Excellence Awards for ‘Best Individual dwelling’.
Photograph: Alison White
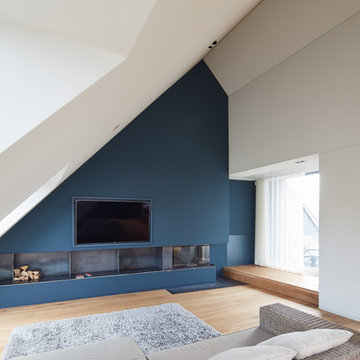
a-base | büro für architektur, Klaus Romberg
Ispirazione per un grande soggiorno contemporaneo aperto con sala giochi, pareti blu, parquet chiaro, stufa a legna, TV a parete e pavimento beige
Ispirazione per un grande soggiorno contemporaneo aperto con sala giochi, pareti blu, parquet chiaro, stufa a legna, TV a parete e pavimento beige
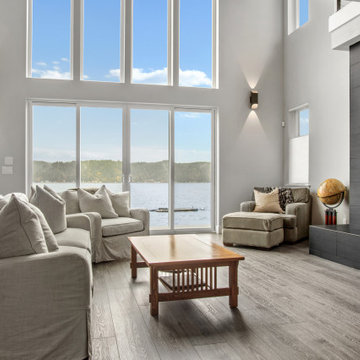
Pure grey. Perfectly complemented by natural wood furnishings or pops of color. A classic palette to build your vision on. With the Modin Collection, we have raised the bar on luxury vinyl plank. The result is a new standard in resilient flooring. Modin offers true embossed in register texture, a low sheen level, a rigid SPC core, an industry-leading wear layer, and so much more.

The soaring ceiling height of the living areas of this warehouse-inspired house
Idee per un soggiorno industriale di medie dimensioni e aperto con pareti bianche, parquet chiaro, stufa a legna, pavimento beige, travi a vista e soffitto in legno
Idee per un soggiorno industriale di medie dimensioni e aperto con pareti bianche, parquet chiaro, stufa a legna, pavimento beige, travi a vista e soffitto in legno

Quoi de plus agréable que de sentir en vacances chez soi? Voilà le leitmotiv de ce projet naturel et coloré dans un esprit kraft et balinais où le végétal est roi.
Les espaces ont été imaginés faciles à vivre avec des matériaux nobles et authentiques.
Un ensemble très convivial qui invite à la détente.
Soggiorni aperti con stufa a legna - Foto e idee per arredare
9