Soggiorni aperti con soffitto a volta - Foto e idee per arredare
Filtra anche per:
Budget
Ordina per:Popolari oggi
41 - 60 di 7.908 foto
1 di 3
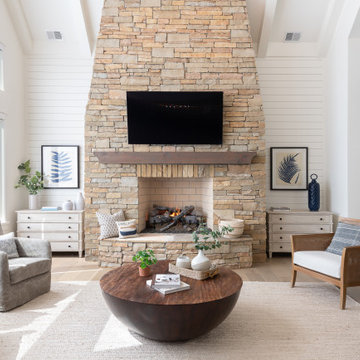
Immagine di un soggiorno tradizionale aperto con pareti bianche, pavimento in legno massello medio, camino classico, cornice del camino in pietra ricostruita, TV a parete, pavimento marrone, travi a vista, soffitto a volta e pareti in perlinato

Esempio di un soggiorno mediterraneo aperto con pareti bianche, parquet scuro, camino classico, TV a parete, pavimento marrone e soffitto a volta

Immagine di un ampio soggiorno tradizionale aperto con pareti bianche, parquet chiaro, camino classico, cornice del camino piastrellata, TV a parete, travi a vista, soffitto a volta e pavimento beige
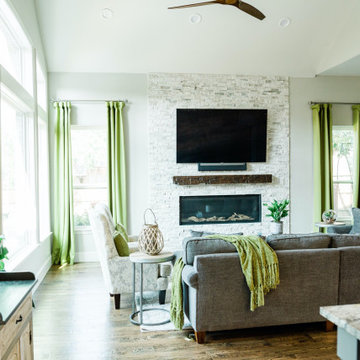
This room went through a major transformation! Large obtrusive fireplace removed and replaced with fixed windows to provide a great view to the backyard. Furniture placement provides plenty of seating for family of 5 and guests. New fireplace is surrounded floor to ceiling with travertine stacked stone, gas linear fireplace and reclaimed barn beam mantle

Foto di un ampio soggiorno tradizionale aperto con pareti bianche, pavimento in legno massello medio, camino classico, cornice del camino in pietra, pavimento marrone e soffitto a volta

6 1/2-inch wide engineered Weathered Maple by Casabella - collection: Provincial, selection: Fredicton
Idee per un soggiorno country aperto con sala formale, pareti bianche, pavimento in legno massello medio, camino classico, pavimento marrone, soffitto a volta e pareti in perlinato
Idee per un soggiorno country aperto con sala formale, pareti bianche, pavimento in legno massello medio, camino classico, pavimento marrone, soffitto a volta e pareti in perlinato
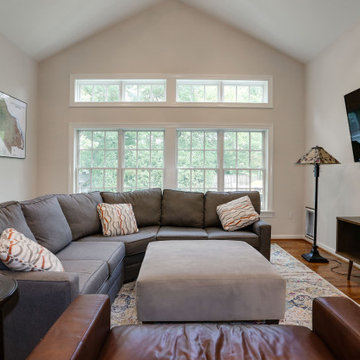
We expanded the main level of this 1947 colonial in the Barcroft neighborhood of Arlington with a first floor addition at the rear of the house. The new addition made room for an open and expanded kitchen, a new dining room, and a great room with vaulted ceilings.

Luxury Vinyl Plank flooring from Pergo: Ballard Oak • Cabinetry by Aspect: Maple Tundra • Media Center tops & shelves from Shiloh: Poplar Harbor & Stratus

Esempio di un soggiorno minimalista aperto con pareti bianche, pavimento in legno massello medio, camino lineare Ribbon, cornice del camino in pietra ricostruita, TV a parete, pavimento marrone, soffitto a volta e soffitto in legno

Immagine di un soggiorno stile marino aperto con pareti bianche, parquet chiaro, camino classico, cornice del camino in metallo, parete attrezzata, soffitto a volta e pareti in perlinato

Immagine di un soggiorno country aperto con pareti bianche, parquet scuro, camino classico, pavimento marrone, soffitto a volta e pareti in perlinato
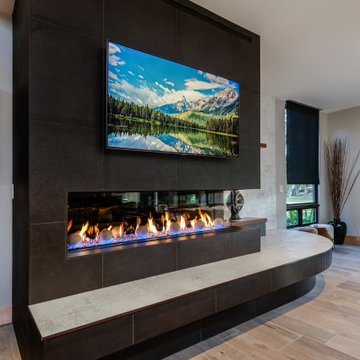
Full renovation of this is a one of a kind condominium overlooking the 6th fairway at El Macero Country Club. It was gorgeous back in 1971 and now it's "spectacular spectacular!" all over again. Check out this contemporary gem!
This custom gas fireplace is surrounded with Biaggio porcelain tile in Tabac with bronze trim and Dekton in Nillium.

Immagine di un grande soggiorno classico aperto con pareti bianche, parquet chiaro, camino classico, cornice del camino in mattoni, TV a parete, pavimento marrone e soffitto a volta
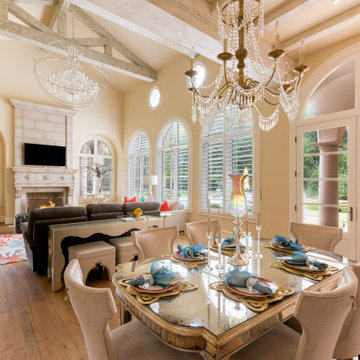
Family and Breakfast room
Esempio di un grande soggiorno mediterraneo aperto con pareti beige, pavimento in legno massello medio, camino classico, cornice del camino in pietra, TV a parete, pavimento marrone e soffitto a volta
Esempio di un grande soggiorno mediterraneo aperto con pareti beige, pavimento in legno massello medio, camino classico, cornice del camino in pietra, TV a parete, pavimento marrone e soffitto a volta

Foto di un soggiorno classico aperto con pareti bianche, pavimento in legno massello medio, TV a parete, pavimento marrone e soffitto a volta
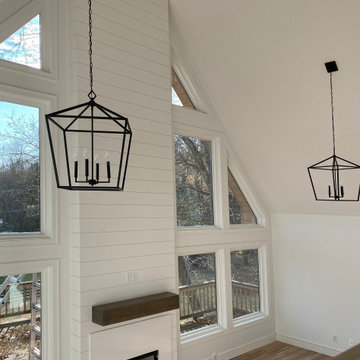
Living room with sleek lines and soft texture.
Esempio di un grande soggiorno chic aperto con parquet chiaro, camino classico, cornice del camino in perlinato, soffitto a volta, pavimento marrone e pareti in perlinato
Esempio di un grande soggiorno chic aperto con parquet chiaro, camino classico, cornice del camino in perlinato, soffitto a volta, pavimento marrone e pareti in perlinato

Ispirazione per un soggiorno country aperto con pareti grigie, parquet scuro, camino lineare Ribbon, cornice del camino in pietra ricostruita, TV a parete, pavimento marrone, travi a vista, soffitto in perlinato e soffitto a volta

This was a whole home renovation where nothing was left untouched. We took out a few walls to create a gorgeous great room, custom designed millwork throughout, selected all new materials, finishes in all areas of the home.
We also custom designed a few furniture pieces and procured all new furnishings, artwork, drapery and decor.
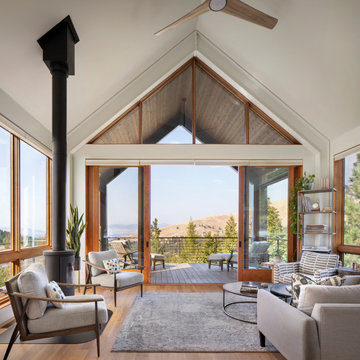
Perched on a forested hillside above Missoula, the Pattee Canyon Residence provides a series of bright, light filled spaces for a young family of six. Set into the hillside, the home appears humble from the street while opening up to panoramic views towards the valley. The family frequently puts on large gatherings for friends of all ages; thus, multiple “eddy out” spaces were created throughout the home for more intimate chats.
Exposed steel structural ribs and generous glazing in the great room create a rhythm and draw one’s gaze to the folding horizon. Smaller windows on the lower level frame intimate portraits of nature. Cedar siding and dark shingle roofing help the home blend in with its piney surroundings. Inside, rough sawn cabinetry and nature inspired tile provide a textural balance with the bright white spaces and contemporary fixtures.
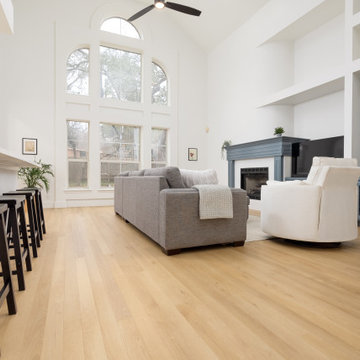
A classic select grade natural oak. Timeless and versatile. With the Modin Collection, we have raised the bar on luxury vinyl plank. The result is a new standard in resilient flooring. Modin offers true embossed in register texture, a low sheen level, a rigid SPC core, an industry-leading wear layer, and so much more.
Soggiorni aperti con soffitto a volta - Foto e idee per arredare
3