Soggiorni aperti con sala della musica - Foto e idee per arredare
Filtra anche per:
Budget
Ordina per:Popolari oggi
141 - 160 di 5.447 foto
1 di 3

The public area is split into 4 overlapping spaces, centrally separated by the kitchen. Here is a view of the lounge.
Idee per un grande soggiorno contemporaneo aperto con sala della musica, pareti bianche, pavimento in cemento, pavimento grigio, soffitto a volta e pareti in legno
Idee per un grande soggiorno contemporaneo aperto con sala della musica, pareti bianche, pavimento in cemento, pavimento grigio, soffitto a volta e pareti in legno
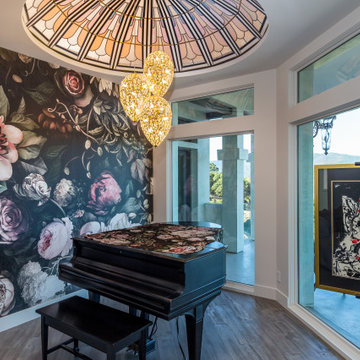
Ispirazione per un soggiorno mediterraneo di medie dimensioni e aperto con sala della musica, parquet scuro, camino classico, cornice del camino in pietra, nessuna TV e pavimento marrone
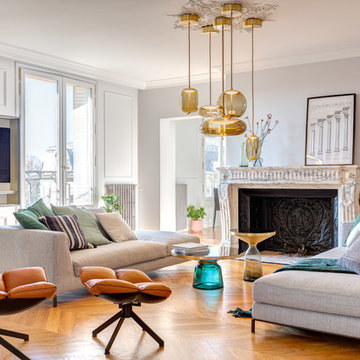
Dans le salon, les canapés et fauteuil BB Italia encadrent deux tables basses en verre translucide bleu et doré BELL TABLE qui rappellent l’omniprésence de délicats luminaires en verre déclinés dans toutes les pièces de l’appartement, dont Kast Design connait parfaitement les meilleurs fabricants parmi lesquels : Schwung, Vibia, Brookis, Gubi.
INA MALEC PHOTOGRAPHIE
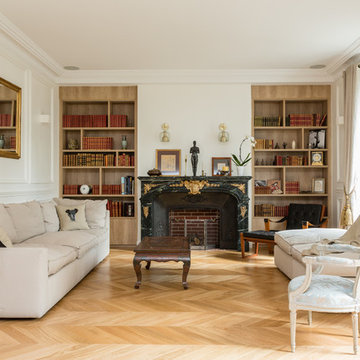
Rénover touche par touche un hôtel particulier. Il s'agit d'un hôtel qui a fait l'objet d'une rénovation 3 ans avant l'acquisition de nos clients. Le style d'intérieur était assez tape-à-l'oeil, proche du rococo. Nos clients souhaitaient quelque chose de plus parisien. Ab initio, ils prévoyaient de tout casser/refaire.
Cependant les matériaux utilisés étaient d'excellente qualité, nous avons préféré les garder et les retravailler/moderniser. Nous avons ainsi repeint, installé un nouveau parquet et travaillé la mensuiserie (tout a été fait en France). Les travaux ont eu lieu en août.
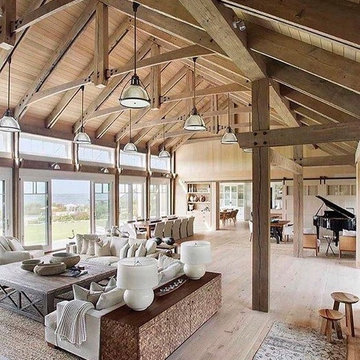
Immagine di un ampio soggiorno rustico aperto con sala della musica, parquet chiaro, nessuna TV, pareti marroni e pavimento marrone
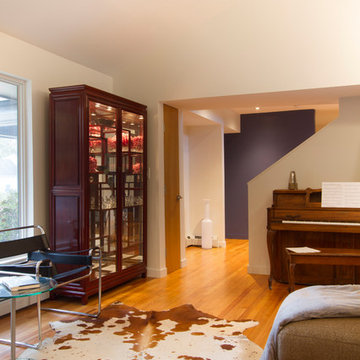
View living room looking towards front entry and stair
Jeffrey Tryon - Photographer / PDC
Idee per un soggiorno minimalista di medie dimensioni e aperto con sala della musica, pareti bianche, parquet chiaro, camino classico, cornice del camino piastrellata, nessuna TV e pavimento marrone
Idee per un soggiorno minimalista di medie dimensioni e aperto con sala della musica, pareti bianche, parquet chiaro, camino classico, cornice del camino piastrellata, nessuna TV e pavimento marrone
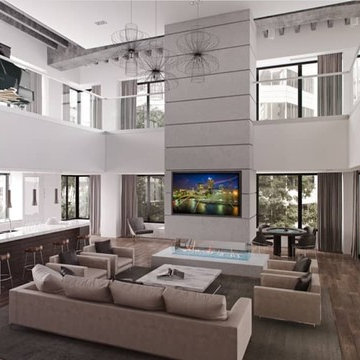
Immagine di un grande soggiorno moderno aperto con sala della musica, pareti bianche, parquet scuro, camino lineare Ribbon, parete attrezzata e pavimento marrone
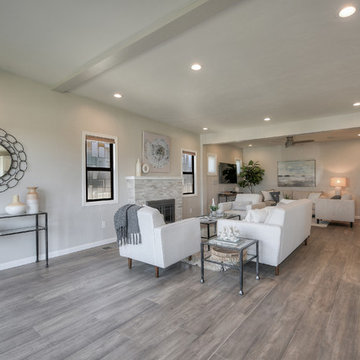
After picture of living room expansion and remodel
Ispirazione per un grande soggiorno minimal aperto con sala della musica, pareti grigie, parquet chiaro, camino classico, cornice del camino in pietra, parete attrezzata e pavimento grigio
Ispirazione per un grande soggiorno minimal aperto con sala della musica, pareti grigie, parquet chiaro, camino classico, cornice del camino in pietra, parete attrezzata e pavimento grigio
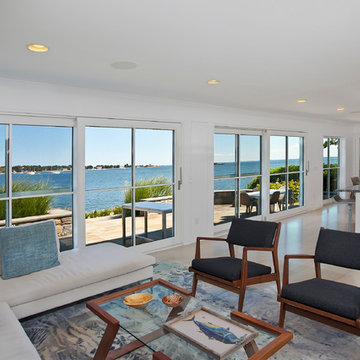
David Lindsay, Advanced Photographix
Idee per un soggiorno stile marinaro di medie dimensioni e aperto con sala della musica, pareti bianche, parquet chiaro, camino ad angolo, cornice del camino in mattoni, TV autoportante e pavimento beige
Idee per un soggiorno stile marinaro di medie dimensioni e aperto con sala della musica, pareti bianche, parquet chiaro, camino ad angolo, cornice del camino in mattoni, TV autoportante e pavimento beige
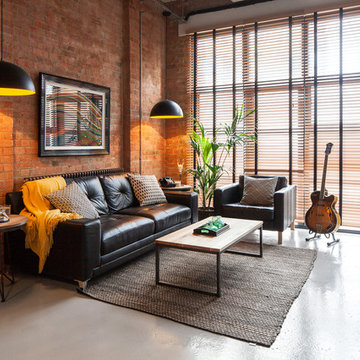
Ispirazione per un soggiorno industriale aperto con sala della musica, pareti rosse e TV autoportante
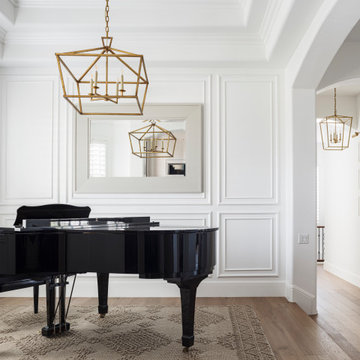
Ispirazione per un grande soggiorno classico aperto con sala della musica, pareti bianche, parquet chiaro e pavimento beige
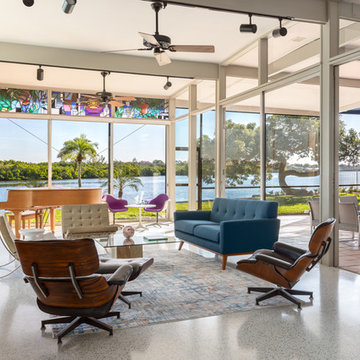
Ispirazione per un soggiorno moderno di medie dimensioni e aperto con sala della musica, pareti bianche, pavimento in cemento, nessun camino, nessuna TV e pavimento grigio
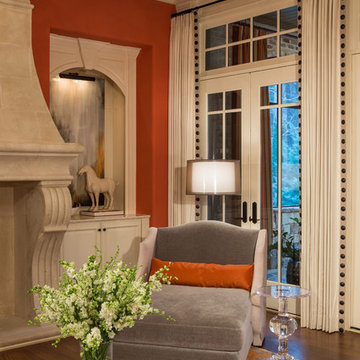
The bookshelves flanking the fireplace are updated by framing and displaying contemporary artwork. The intensity of the orange hue is softened with the shades of off white in the trim , drapery, fireplace surround and furniture.
Scott Moore Photography
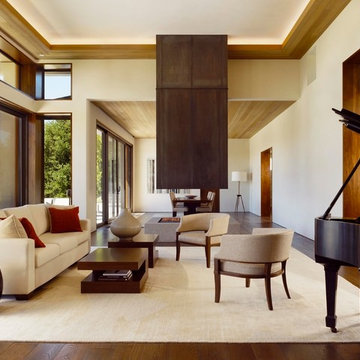
Cesar Rubio
Foto di un soggiorno moderno aperto con sala della musica, pareti beige, pavimento in legno massello medio, camino bifacciale e tappeto
Foto di un soggiorno moderno aperto con sala della musica, pareti beige, pavimento in legno massello medio, camino bifacciale e tappeto
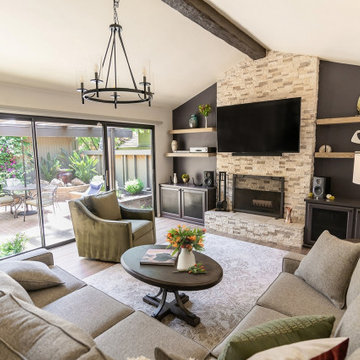
Part of the appeal of this room is the large sliding door that looks out on the yard and patio. By utilizing neutral tones, earthy elements, and a variety of textures, we were able to bring some of that natural beauty in.

The views from this Big Sky home are captivating! Before the shovels were in the ground, we just knew that blurring the palette between the inside and outside was the key to creating a harmonious living experience.
“Thoughtfully merging technology with design, we worked closely with the design and creative community to compose a unified space that both inspires and functions without distracting from the remarkable location and gorgeous architecture. Our goal was to elevate the space aesthetically and sonically. I think we accomplished that and then some.” – Stephanie Gilboy, SAV Digital Environments
From the elegant integrated technology, to the furnishings, area rugs, and original art, this project couldn’t have turned out any better. And can we just say, the custom Meridian Speakers are absolutely marvelous! They truly function as an anchor in the space aesthetically while delivering an exceptional listening experience.
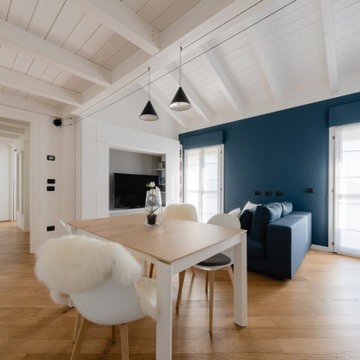
Vista dalla cucina verso la parete finestrata e la zona soggiorno.
Foto di Simone Marulli
Ispirazione per un piccolo soggiorno scandinavo aperto con sala della musica, pareti multicolore, parquet chiaro, parete attrezzata, pavimento beige e soffitto in legno
Ispirazione per un piccolo soggiorno scandinavo aperto con sala della musica, pareti multicolore, parquet chiaro, parete attrezzata, pavimento beige e soffitto in legno
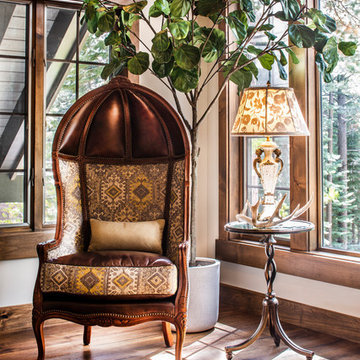
Jeff Dow Photography.
Foto di un grande soggiorno rustico aperto con cornice del camino in pietra, TV a parete, pavimento marrone, sala della musica, pareti bianche, parquet scuro e stufa a legna
Foto di un grande soggiorno rustico aperto con cornice del camino in pietra, TV a parete, pavimento marrone, sala della musica, pareti bianche, parquet scuro e stufa a legna
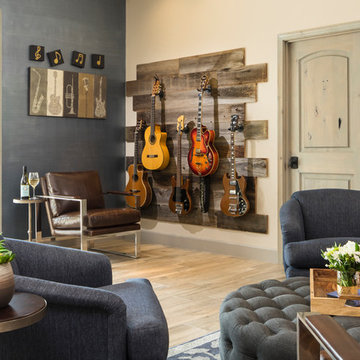
A lake-side guest house is designed to transition from everyday living to hot-spot entertaining. The eclectic environment accommodates jam sessions, friendly gatherings, wine clubs and relaxed evenings watching the sunset while perched at the wine bar.
Shown in this photo: guest house, wine bar, man cave, custom guitar wall, leather chair, martini table, custom upholstered barrel chairs, wool area rug, tufted ottoman, wood plank floor, clients accessories, finishing touches designed by LMOH Home. | Photography Joshua Caldwell.
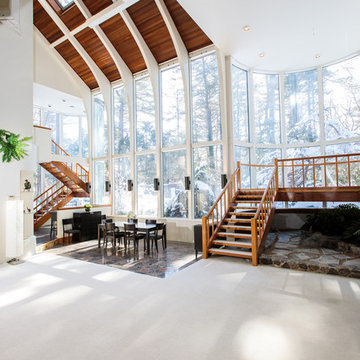
The impressive design of this modern home is highlighted by soaring ceilings united with expansive glass walls. Dual floating stair cases flank the open gallery, dining and living rooms creating a sprawling, social space for friends and family to linger. A stunning Weston Kitchen's renovation with a sleek design, double ovens, gas range, and a Sub Zero refrigerator is ideal for entertaining and makes the day-to-day effortless. A first floor guest room with separate entrance is perfect for in-laws or an au pair. Two additional bedrooms share a bath. An indulgent master suite includes a renovated bath, balcony,and access to a home office. This house has something for everyone including two projection televisions, a music studio, wine cellar, game room, and a family room with fireplace and built-in bar. A graceful counterpoint to this dynamic home is the the lush backyard. When viewed through stunning floor to ceiling windows, the landscape provides a beautiful and ever-changing backdrop. http://165conantroad.com/
Soggiorni aperti con sala della musica - Foto e idee per arredare
8