Soggiorni aperti con pavimento in mattoni - Foto e idee per arredare
Filtra anche per:
Budget
Ordina per:Popolari oggi
221 - 240 di 328 foto
1 di 3
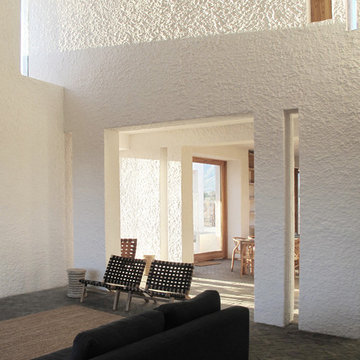
Openstudio Architects
Foto di un soggiorno moderno aperto con pareti bianche e pavimento in mattoni
Foto di un soggiorno moderno aperto con pareti bianche e pavimento in mattoni
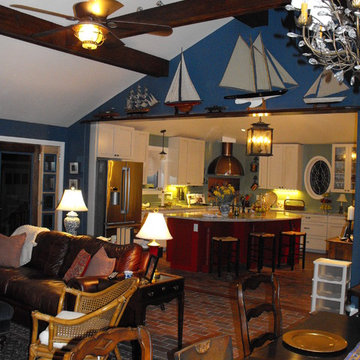
Idee per un soggiorno boho chic di medie dimensioni e aperto con pareti blu e pavimento in mattoni
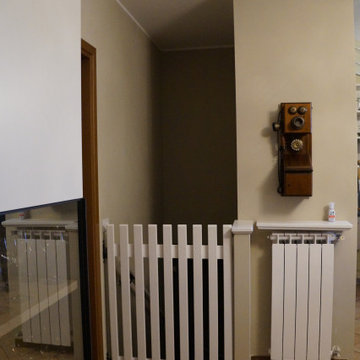
Un progetto di Restyling nel vero senso della parola; quando Polygona ha accettato di trasformare questi ambienti parlavamo di stanze cupe con vecchi kobili di legno stile anni '70. Oggi abbiamo ridato vita a questa casa utilizzando colori contemporanei ed arredi dallo stile un po' classico, per mantenere e rispettare la natura architettonica di queste stanze.
Alcuni elementi sono stati recuperati e laccati, tutta la tappezzeria è stata rifatta a misure con accurate scelte di materiali e colori.
Abbiamo reso questa casa un posto accogliente e rilassante in cui passare il proprio tempo in famiglia.
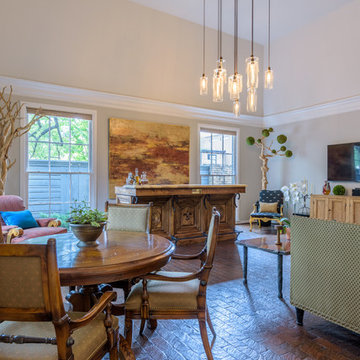
Design and build by RPCD, Inc. All images © 2017 Mike Healey Productions, Inc.
Ispirazione per un grande soggiorno chic aperto con angolo bar, pareti grigie, pavimento in mattoni, parete attrezzata e pavimento marrone
Ispirazione per un grande soggiorno chic aperto con angolo bar, pareti grigie, pavimento in mattoni, parete attrezzata e pavimento marrone
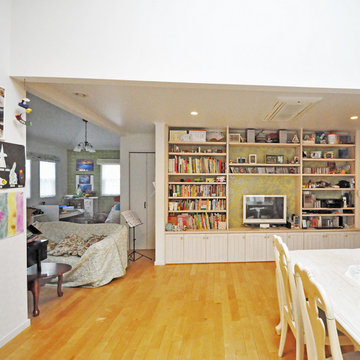
お部屋に合わせた造作家具は収納スペースをよりオシャレにしてくれます。
Idee per un grande soggiorno aperto con pareti bianche, pavimento in mattoni, TV autoportante e pavimento arancione
Idee per un grande soggiorno aperto con pareti bianche, pavimento in mattoni, TV autoportante e pavimento arancione
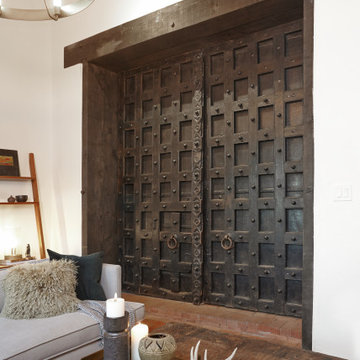
Idee per un grande soggiorno stile rurale aperto con pavimento in mattoni
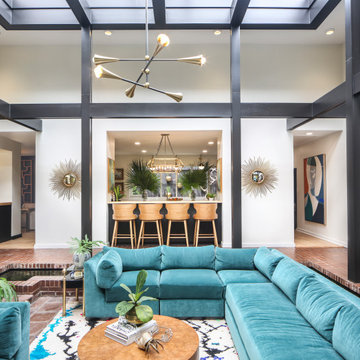
Foto di un ampio soggiorno minimalista aperto con pareti bianche, pavimento in mattoni e nessuna TV
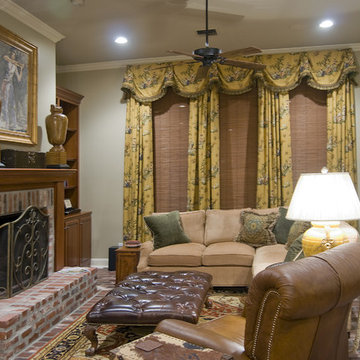
Foto di un soggiorno classico di medie dimensioni e aperto con sala formale, pareti beige, pavimento in mattoni, camino classico, cornice del camino in mattoni e nessuna TV
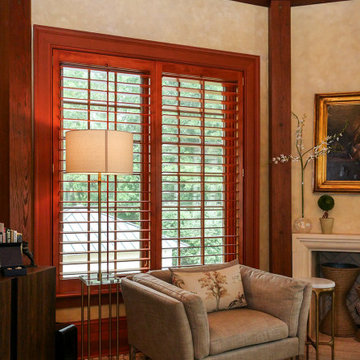
Luxurious den with new wood interior windows we installed. This stylish and comfortable family room with shiplap vaulted ceilings looks terrific with new wood casement and picture windows installed all around. Explore all the window options we have available at Renewal by Andersen of Georgia, serving the whole state includes Atlanta and Savannah.
. . . . . . . . . .
Our windows come in a variety of styles and colors -- Contact Us Today! 844-245-2799
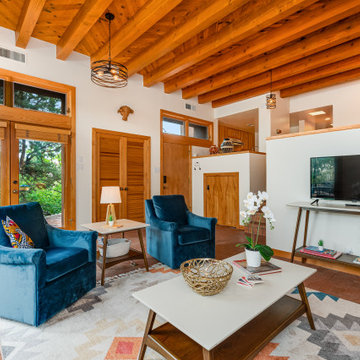
Ispirazione per un piccolo soggiorno stile americano aperto con pareti bianche, pavimento in mattoni, TV autoportante, pavimento arancione e travi a vista
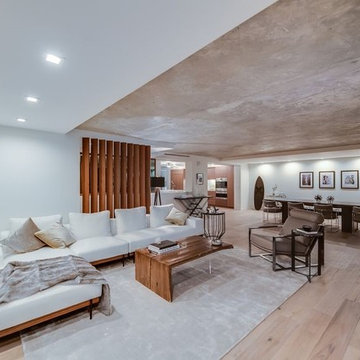
Candy
Immagine di un grande soggiorno contemporaneo aperto con libreria, pareti bianche, pavimento in mattoni, nessun camino, cornice del camino in metallo, parete attrezzata e pavimento beige
Immagine di un grande soggiorno contemporaneo aperto con libreria, pareti bianche, pavimento in mattoni, nessun camino, cornice del camino in metallo, parete attrezzata e pavimento beige
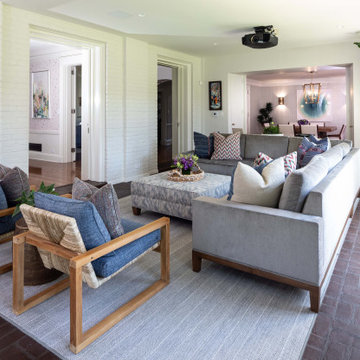
Idee per un ampio soggiorno tradizionale aperto con pareti bianche, pavimento in mattoni e TV nascosta
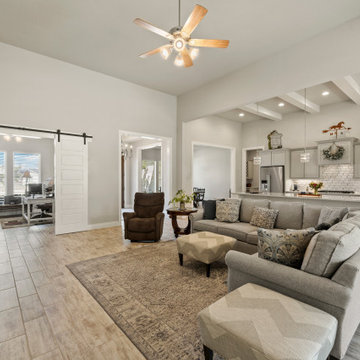
Welcome to DreamCoast Builders, your premier destination for exceptional home transformations in Clearwater, FL, and Tampa. Specializing in remodeling, custom homes, and home additions, we bring your vision to life with precision and creativity.
From the heart of your home to the cozy corners of your living space, our expert team excels in crafting dream interiors.
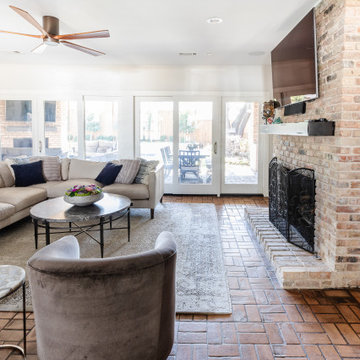
This 1964 Preston Hollow home was in the perfect location and had great bones but was not perfect for this family that likes to entertain. They wanted to open up their kitchen up to the den and entry as much as possible, as it was small and completely closed off. They needed significant wine storage and they did want a bar area but not where it was currently located. They also needed a place to stage food and drinks outside of the kitchen. There was a formal living room that was not necessary and a formal dining room that they could take or leave. Those spaces were opened up, the previous formal dining became their new home office, which was previously in the master suite. The master suite was completely reconfigured, removing the old office, and giving them a larger closet and beautiful master bathroom. The game room, which was converted from the garage years ago, was updated, as well as the bathroom, that used to be the pool bath. The closet space in that room was redesigned, adding new built-ins, and giving us more space for a larger laundry room and an additional mudroom that is now accessible from both the game room and the kitchen! They desperately needed a pool bath that was easily accessible from the backyard, without having to walk through the game room, which they had to previously use. We reconfigured their living room, adding a full bathroom that is now accessible from the backyard, fixing that problem. We did a complete overhaul to their downstairs, giving them the house they had dreamt of!
As far as the exterior is concerned, they wanted better curb appeal and a more inviting front entry. We changed the front door, and the walkway to the house that was previously slippery when wet and gave them a more open, yet sophisticated entry when you walk in. We created an outdoor space in their backyard that they will never want to leave! The back porch was extended, built a full masonry fireplace that is surrounded by a wonderful seating area, including a double hanging porch swing. The outdoor kitchen has everything they need, including tons of countertop space for entertaining, and they still have space for a large outdoor dining table. The wood-paneled ceiling and the mix-matched pavers add a great and unique design element to this beautiful outdoor living space. Scapes Incorporated did a fabulous job with their backyard landscaping, making it a perfect daily escape. They even decided to add turf to their entire backyard, keeping minimal maintenance for this busy family. The functionality this family now has in their home gives the true meaning to Living Better Starts Here™.
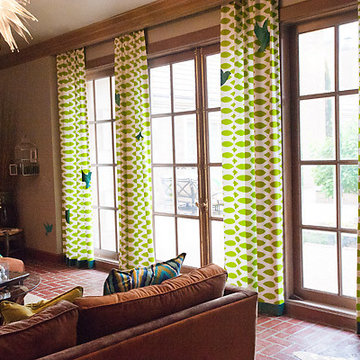
Esempio di un soggiorno boho chic di medie dimensioni e aperto con pareti grigie, pavimento in mattoni e pavimento rosso
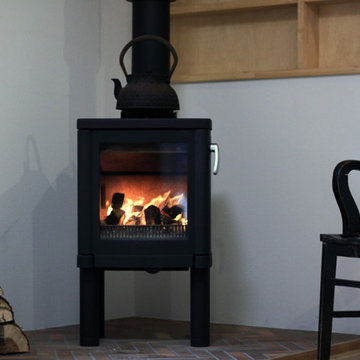
Ispirazione per un soggiorno etnico aperto con stufa a legna, pavimento in mattoni e cornice del camino in intonaco
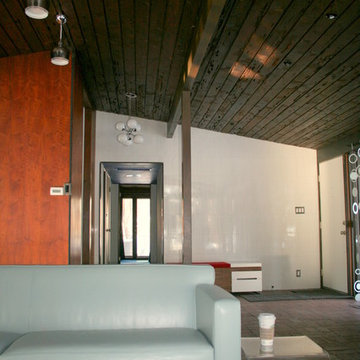
Ispirazione per un soggiorno moderno di medie dimensioni e aperto con pareti bianche, pavimento in mattoni e camino classico
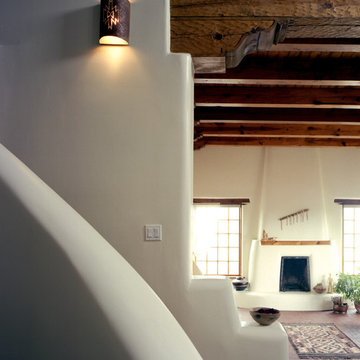
Foto di un grande soggiorno contemporaneo aperto con pavimento in mattoni e camino classico
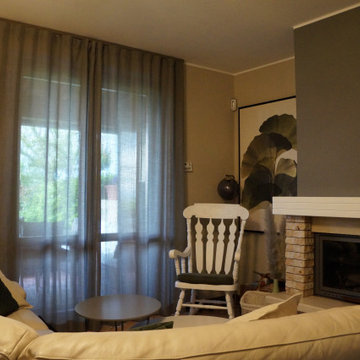
Un progetto di Restyling nel vero senso della parola; quando Polygona ha accettato di trasformare questi ambienti parlavamo di stanze cupe con vecchi kobili di legno stile anni '70. Oggi abbiamo ridato vita a questa casa utilizzando colori contemporanei ed arredi dallo stile un po' classico, per mantenere e rispettare la natura architettonica di queste stanze.
Alcuni elementi sono stati recuperati e laccati, tutta la tappezzeria è stata rifatta a misure con accurate scelte di materiali e colori.
Abbiamo reso questa casa un posto accogliente e rilassante in cui passare il proprio tempo in famiglia.
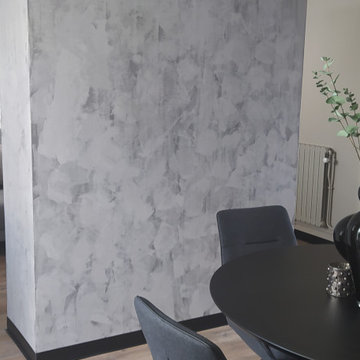
Foto di un soggiorno minimalista di medie dimensioni e aperto con pareti gialle, pavimento in mattoni, parete attrezzata, pavimento beige e pareti in mattoni
Soggiorni aperti con pavimento in mattoni - Foto e idee per arredare
12