Soggiorni aperti con pavimento bianco - Foto e idee per arredare
Filtra anche per:
Budget
Ordina per:Popolari oggi
61 - 80 di 7.438 foto
1 di 3

Ispirazione per un soggiorno moderno di medie dimensioni e aperto con pareti bianche, pavimento in cemento, TV autoportante, pavimento bianco e pareti in legno
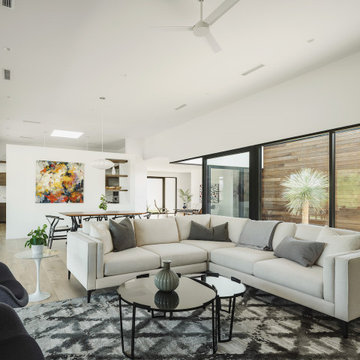
Living room. 12 ' ceilings, Malm fireplace, Minka Roto ceiling fan
Idee per un soggiorno minimalista di medie dimensioni e aperto con pareti bianche, parquet chiaro, camino ad angolo e pavimento bianco
Idee per un soggiorno minimalista di medie dimensioni e aperto con pareti bianche, parquet chiaro, camino ad angolo e pavimento bianco

Port Royal private home
photographed by Amber Frederiksen
Ispirazione per un grande soggiorno costiero aperto con pareti bianche, pavimento in marmo, camino classico, cornice del camino in pietra, nessuna TV e pavimento bianco
Ispirazione per un grande soggiorno costiero aperto con pareti bianche, pavimento in marmo, camino classico, cornice del camino in pietra, nessuna TV e pavimento bianco

Fully integrated Signature Estate featuring Creston controls and Crestron panelized lighting, and Crestron motorized shades and draperies, whole-house audio and video, HVAC, voice and video communication atboth both the front door and gate. Modern, warm, and clean-line design, with total custom details and finishes. The front includes a serene and impressive atrium foyer with two-story floor to ceiling glass walls and multi-level fire/water fountains on either side of the grand bronze aluminum pivot entry door. Elegant extra-large 47'' imported white porcelain tile runs seamlessly to the rear exterior pool deck, and a dark stained oak wood is found on the stairway treads and second floor. The great room has an incredible Neolith onyx wall and see-through linear gas fireplace and is appointed perfectly for views of the zero edge pool and waterway. The center spine stainless steel staircase has a smoked glass railing and wood handrail.
Photo courtesy Royal Palm Properties

A glamorous living room in a regency inspired style with art deco influences. The silver-leafed barrel chairs were upholstered in a Romo cut velvet on the outside and midnight blue velvet on the front seat back and cushion. The acrylic and glass cocktail table with brass accents keeps the room feeling airy and modern. The mirrored center stair table by Bungalow 5 is just the right sparkle and glamour of Hollywood glamour. The room is anchored by the dramatic wallpaper's large scale geometric pattern of graphite gray and soft gold accents. The custom drapery is tailored and classic with it's contrasting tape and silver and acrylic hardware to tie in the colors and material accents of the room.
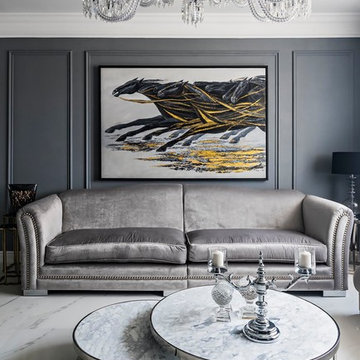
Андрей Волков
Foto di un soggiorno minimal di medie dimensioni e aperto con pareti grigie, pavimento in gres porcellanato e pavimento bianco
Foto di un soggiorno minimal di medie dimensioni e aperto con pareti grigie, pavimento in gres porcellanato e pavimento bianco
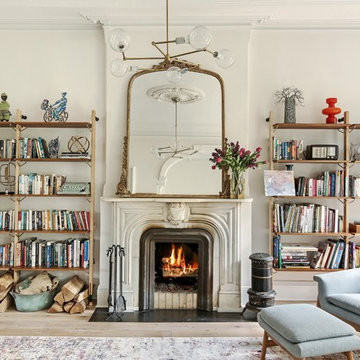
Allyson Lubow
Foto di un grande soggiorno classico aperto con sala formale, pareti bianche, parquet chiaro, camino classico, cornice del camino in pietra, nessuna TV e pavimento bianco
Foto di un grande soggiorno classico aperto con sala formale, pareti bianche, parquet chiaro, camino classico, cornice del camino in pietra, nessuna TV e pavimento bianco
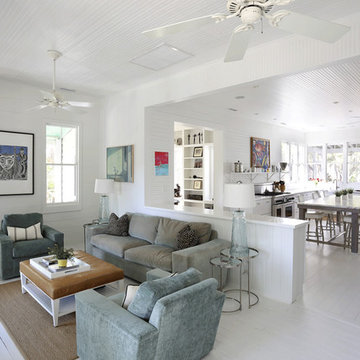
Matt Bolt
Immagine di un soggiorno costiero aperto con pareti bianche, pavimento in legno verniciato e pavimento bianco
Immagine di un soggiorno costiero aperto con pareti bianche, pavimento in legno verniciato e pavimento bianco

The Ross Peak Great Room Guillotine Fireplace is the perfect focal point for this contemporary room. The guillotine fireplace door consists of a custom formed brass mesh door, providing a geometric element when the door is closed. The fireplace surround is Natural Etched Steel, with a complimenting brass mantle. Shown with custom niche for Fireplace Tools.
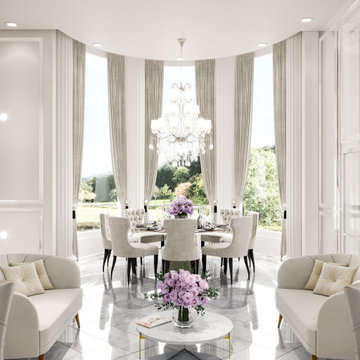
Idee per un soggiorno chic di medie dimensioni e aperto con pareti bianche, pavimento in marmo e pavimento bianco

Esempio di un soggiorno minimalista di medie dimensioni e aperto con pareti bianche, parquet chiaro, pavimento bianco e travi a vista

Immagine di un grande soggiorno design aperto con sala formale, pareti bianche, pavimento in marmo, camino lineare Ribbon, cornice del camino in legno, parete attrezzata e pavimento bianco

Warm and light living room
Immagine di un soggiorno design di medie dimensioni e aperto con sala formale, pareti verdi, pavimento in laminato, camino classico, cornice del camino in legno, TV autoportante e pavimento bianco
Immagine di un soggiorno design di medie dimensioni e aperto con sala formale, pareti verdi, pavimento in laminato, camino classico, cornice del camino in legno, TV autoportante e pavimento bianco

Immagine di un soggiorno contemporaneo di medie dimensioni e aperto con sala formale, pareti nere, parquet chiaro, TV a parete, pavimento bianco, soffitto in carta da parati e pannellatura
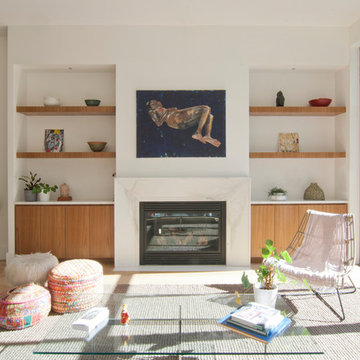
Idee per un soggiorno minimal di medie dimensioni e aperto con sala formale, pareti beige, parquet chiaro, camino classico, cornice del camino in pietra, nessuna TV e pavimento bianco
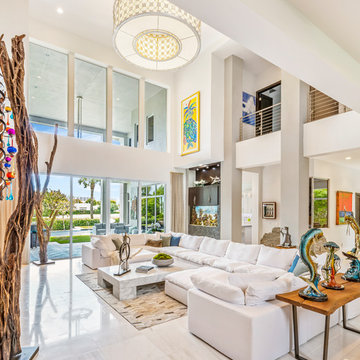
We gave this grand Boca Raton home comfortable interiors reflective of the client's personality.
Project completed by Lighthouse Point interior design firm Barbara Brickell Designs, Serving Lighthouse Point, Parkland, Pompano Beach, Highland Beach, and Delray Beach.
For more about Barbara Brickell Designs, click here: http://www.barbarabrickelldesigns.com
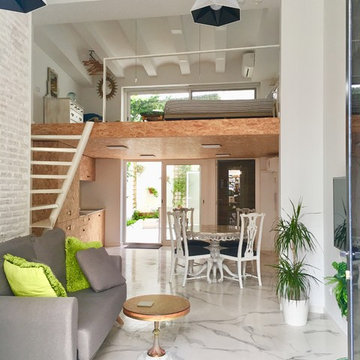
Immagine di un soggiorno contemporaneo di medie dimensioni e aperto con pareti bianche, pavimento in gres porcellanato, nessun camino e pavimento bianco

Flooded with light, this Family Room is designed for fun gatherings. The expansive view to the pool and property beyond fit the scale of this home perfectly.
Ceiling height: 21' 7"
Room size: 22' x 29'
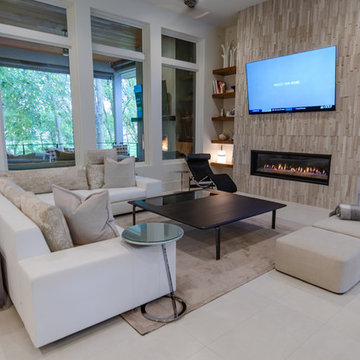
Large Ligne Roset 'Exclusif' sectional in white leather with fabric back cushions. Poliform 'Bristol' cabinet doubles as sofa table and extra storage. Cassina 'LC4' chaise with Minotti side table. Minotti black wood coffee table and upholstered poufs. B&B Italia 'Cratis' wool rug. Chrome side table by Ligne Roset. Floor vase, lamp, and small accessories by Ligne Roset. Globe table lamp by Flos.
photo credit: Nathan Scott

Zachary Balber
Foto di un soggiorno minimalista di medie dimensioni e aperto con sala formale, pareti bianche, pavimento in travertino, camino classico, cornice del camino in intonaco e pavimento bianco
Foto di un soggiorno minimalista di medie dimensioni e aperto con sala formale, pareti bianche, pavimento in travertino, camino classico, cornice del camino in intonaco e pavimento bianco
Soggiorni aperti con pavimento bianco - Foto e idee per arredare
4