Soggiorni aperti con parquet scuro - Foto e idee per arredare
Filtra anche per:
Budget
Ordina per:Popolari oggi
41 - 60 di 66.504 foto
1 di 3
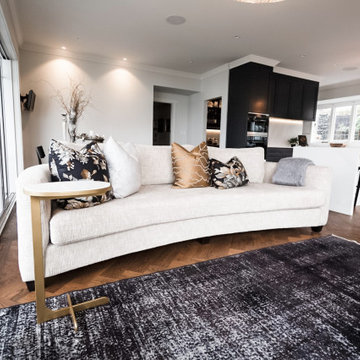
Ispirazione per un grande soggiorno classico aperto con pareti bianche e parquet scuro
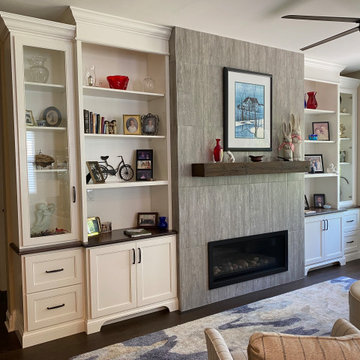
Built-in white cabinetry and shelves added to an existing fireplace to create a transitional style for this living room
Foto di un soggiorno classico di medie dimensioni e aperto con pareti beige, parquet scuro, camino lineare Ribbon, cornice del camino piastrellata, nessuna TV e pavimento marrone
Foto di un soggiorno classico di medie dimensioni e aperto con pareti beige, parquet scuro, camino lineare Ribbon, cornice del camino piastrellata, nessuna TV e pavimento marrone
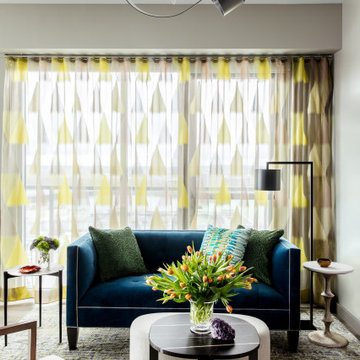
To make the most of this window-endowed penthouse, I designed sleek, pared-down spaces with low-slung lounge seating, floating consoles, and modern Italian pieces. The kitchen is an open-plan layout, and the narrow dining room features a Keith Fritz dining table complemented with Roche Bobois dining chairs.
Photography by: Sean Litchfield
---
Project designed by Boston interior design studio Dane Austin Design. They serve Boston, Cambridge, Hingham, Cohasset, Newton, Weston, Lexington, Concord, Dover, Andover, Gloucester, as well as surrounding areas.
For more about Dane Austin Design, click here: https://daneaustindesign.com/
To learn more about this project, click here:
https://daneaustindesign.com/alloy-penthouse

Foto di un soggiorno chic di medie dimensioni e aperto con pareti bianche, parquet scuro, camino ad angolo, cornice del camino in pietra, pavimento marrone e pannellatura
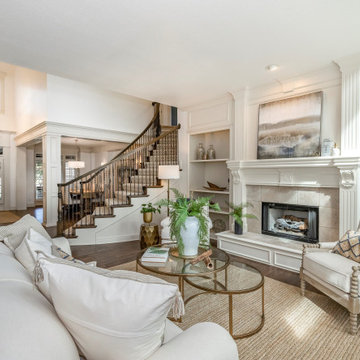
Ispirazione per un soggiorno tradizionale aperto con sala formale, pareti bianche, parquet scuro, camino classico e pavimento marrone

Modern Living room
Idee per un grande soggiorno contemporaneo aperto con sala formale, pareti grigie, parquet scuro, camino classico, cornice del camino piastrellata, TV a parete, pavimento marrone e soffitto a cassettoni
Idee per un grande soggiorno contemporaneo aperto con sala formale, pareti grigie, parquet scuro, camino classico, cornice del camino piastrellata, TV a parete, pavimento marrone e soffitto a cassettoni

The expansive Living Room features a floating wood fireplace hearth and adjacent wood shelves. The linear electric fireplace keeps the wall mounted tv above at a comfortable viewing height. Generous windows fill the 14 foot high roof with ample daylight.

In the divide between the kitchen and family room, we built storage into the buffet. We applied moulding to the columns for an updated and clean look.
Sleek and contemporary, this beautiful home is located in Villanova, PA. Blue, white and gold are the palette of this transitional design. With custom touches and an emphasis on flow and an open floor plan, the renovation included the kitchen, family room, butler’s pantry, mudroom, two powder rooms and floors.
Rudloff Custom Builders has won Best of Houzz for Customer Service in 2014, 2015 2016, 2017 and 2019. We also were voted Best of Design in 2016, 2017, 2018, 2019 which only 2% of professionals receive. Rudloff Custom Builders has been featured on Houzz in their Kitchen of the Week, What to Know About Using Reclaimed Wood in the Kitchen as well as included in their Bathroom WorkBook article. We are a full service, certified remodeling company that covers all of the Philadelphia suburban area. This business, like most others, developed from a friendship of young entrepreneurs who wanted to make a difference in their clients’ lives, one household at a time. This relationship between partners is much more than a friendship. Edward and Stephen Rudloff are brothers who have renovated and built custom homes together paying close attention to detail. They are carpenters by trade and understand concept and execution. Rudloff Custom Builders will provide services for you with the highest level of professionalism, quality, detail, punctuality and craftsmanship, every step of the way along our journey together.
Specializing in residential construction allows us to connect with our clients early in the design phase to ensure that every detail is captured as you imagined. One stop shopping is essentially what you will receive with Rudloff Custom Builders from design of your project to the construction of your dreams, executed by on-site project managers and skilled craftsmen. Our concept: envision our client’s ideas and make them a reality. Our mission: CREATING LIFETIME RELATIONSHIPS BUILT ON TRUST AND INTEGRITY.
Photo Credit: Linda McManus Images
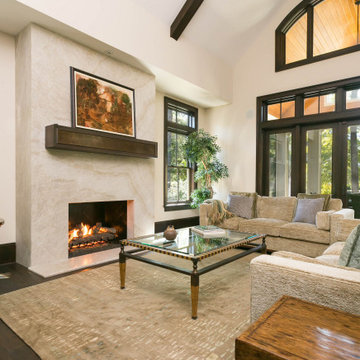
Foto di un grande soggiorno mediterraneo aperto con sala formale, pareti beige, parquet scuro, camino classico, cornice del camino piastrellata, nessuna TV e pavimento marrone
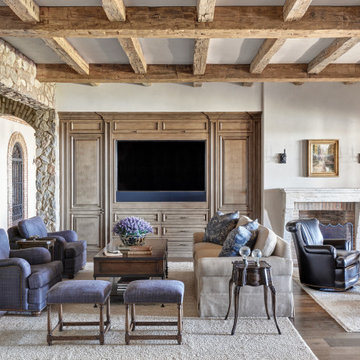
Foto di un soggiorno mediterraneo aperto con pareti bianche, parquet scuro, camino classico, parete attrezzata, pavimento marrone e travi a vista
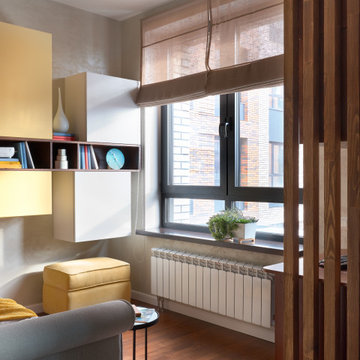
Immagine di un piccolo soggiorno scandinavo aperto con pareti beige, parquet scuro e pavimento marrone
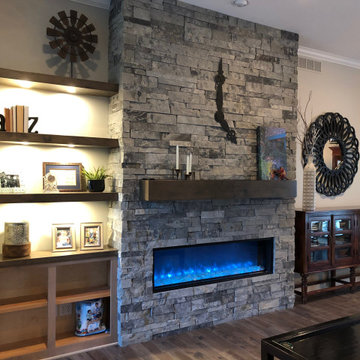
Corinthian real thin stone veneer from the Quarry Mill adds elegance and character to this interior gas fireplace. Corinthian natural stone veneer is a unique dark tone dimensional ledgestone. The individual pieces of stone have been sawn into low height strips. Corinthian has a beautiful contemporary look with crisp clean lines. The pieces range in color from light grey to soft black. Corinthian has semi-consistent textures ranging from smooth to soft and wavy. The stone can be used for applications of any size but is most common on smaller scale projects where you can see the details in each individual piece of stone. Some application ideas include fireplaces, backsplashes, interior accent walls and wine cellars.
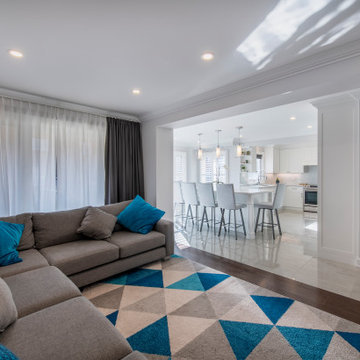
Esempio di un grande soggiorno minimalista aperto con pareti bianche, parquet scuro, nessuna TV e pavimento marrone
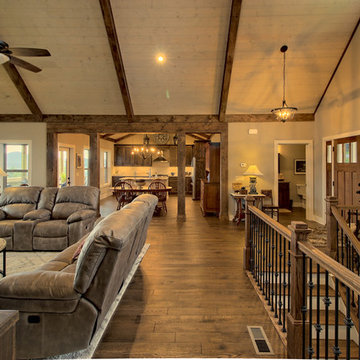
This inviting rustic living room features a vaulted tongue & groove ceiling with a paint washed, stained beams, cultured stone fireplace with keystone design, and real hardwood floors.
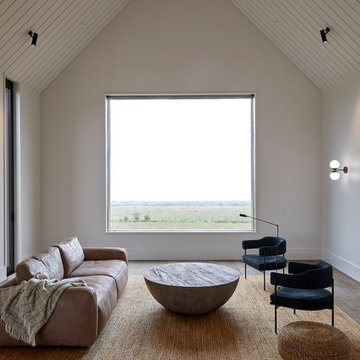
We Painted this House
Esempio di un soggiorno minimalista aperto con pareti grigie, parquet scuro e pavimento marrone
Esempio di un soggiorno minimalista aperto con pareti grigie, parquet scuro e pavimento marrone

We love to collaborate, whenever and wherever the opportunity arises. For this mountainside retreat, we entered at a unique point in the process—to collaborate on the interior architecture—lending our expertise in fine finishes and fixtures to complete the spaces, thereby creating the perfect backdrop for the family of furniture makers to fill in each vignette. Catering to a design-industry client meant we sourced with singularity and sophistication in mind, from matchless slabs of marble for the kitchen and master bath to timeless basin sinks that feel right at home on the frontier and custom lighting with both industrial and artistic influences. We let each detail speak for itself in situ.
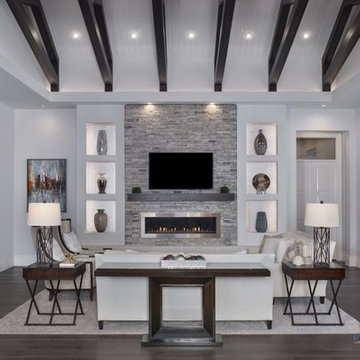
Ispirazione per un grande soggiorno design aperto con parquet scuro, TV a parete, pavimento marrone, pareti bianche, camino lineare Ribbon e cornice del camino in pietra

Photography: Dustin Halleck,
Home Builder: Middlefork Development, LLC,
Architect: Burns + Beyerl Architects
Ispirazione per un soggiorno tradizionale di medie dimensioni e aperto con sala formale, pareti grigie, parquet scuro, camino classico, cornice del camino in cemento, nessuna TV e pavimento marrone
Ispirazione per un soggiorno tradizionale di medie dimensioni e aperto con sala formale, pareti grigie, parquet scuro, camino classico, cornice del camino in cemento, nessuna TV e pavimento marrone

photography by Jennifer Hughes
Idee per un grande soggiorno country aperto con pareti grigie, parquet scuro, camino classico, cornice del camino in pietra, TV a parete e pavimento marrone
Idee per un grande soggiorno country aperto con pareti grigie, parquet scuro, camino classico, cornice del camino in pietra, TV a parete e pavimento marrone

Design Charlotte Féquet
Photos Laura Jacques
Idee per un soggiorno minimal di medie dimensioni e aperto con libreria, pareti verdi, parquet scuro, nessun camino, TV nascosta e pavimento marrone
Idee per un soggiorno minimal di medie dimensioni e aperto con libreria, pareti verdi, parquet scuro, nessun camino, TV nascosta e pavimento marrone
Soggiorni aperti con parquet scuro - Foto e idee per arredare
3