Soggiorni aperti con parquet chiaro - Foto e idee per arredare
Filtra anche per:
Budget
Ordina per:Popolari oggi
61 - 80 di 85.115 foto
1 di 3

Elegant living room with fireplace and chic lighting solutions. Wooden furniture and indoor plants creating a natural atmosphere. Bay windows looking into the back garden, letting in natural light, presenting a well-lit formal living room.
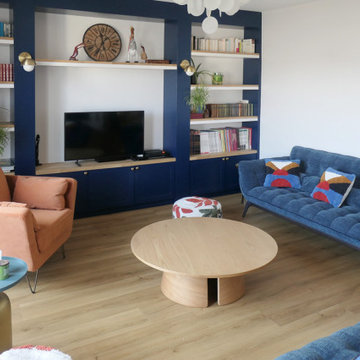
Villa Marcès - Réaménagement et décoration d'un appartement, 94 - La pièce à vivre est divisée en deux parties distinctes ; dans la salle à manger , un triptyque en papier peint coloré donne le ton et fait face à la grande bibliothèque sur mesure du salon.
Le salon est composé de deux canapés, d'un fauteuil et d'une table basse. Deux tables d'appoint et des poufs fantaisies complètent l'ensemble

This image features the main reception room, designed to exude a sense of formal elegance while providing a comfortable and inviting atmosphere. The room’s interior design is a testament to the intent of the company to blend classic elements with contemporary style.
At the heart of the room is a traditional black marble fireplace, which anchors the space and adds a sense of grandeur. Flanking the fireplace are built-in shelving units painted in a soft grey, displaying a curated selection of decorative items and books that add a personal touch to the room. The shelves are also efficiently utilized with a discreetly integrated television, ensuring that functionality accompanies the room's aesthetics.
Above, a dramatic modern chandelier with cascading white elements draws the eye upward to the detailed crown molding, highlighting the room’s high ceilings and the architectural beauty of the space. Luxurious white sofas offer ample seating, their clean lines and plush cushions inviting guests to relax. Accent armchairs with a bold geometric pattern introduce a dynamic contrast to the room, while a marble coffee table centers the seating area with its organic shape and material.
The soft neutral color palette is enriched with textured throw pillows, and a large area rug in a light hue defines the seating area and adds a layer of warmth over the herringbone wood flooring. Draped curtains frame the window, softening the natural light that enhances the room’s airy feel.
This reception room reflects the company’s design philosophy of creating spaces that are timeless and refined, yet functional and welcoming, showcasing a commitment to craftsmanship, detail, and harmonious design.

New Generation MCM
Location: Lake Oswego, OR
Type: Remodel
Credits
Design: Matthew O. Daby - M.O.Daby Design
Interior design: Angela Mechaley - M.O.Daby Design
Construction: Oregon Homeworks
Photography: KLIK Concepts

Idee per un grande soggiorno minimalista aperto con sala formale, pareti bianche, parquet chiaro, nessuna TV e soffitto a volta

Idee per un grande soggiorno design aperto con sala formale, pareti blu, parquet chiaro, TV a parete e pavimento beige
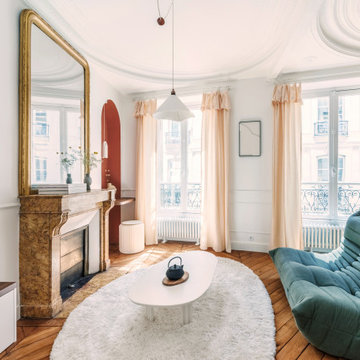
Idee per un soggiorno chic di medie dimensioni e aperto con libreria, pareti bianche, parquet chiaro, camino classico e cornice del camino in pietra
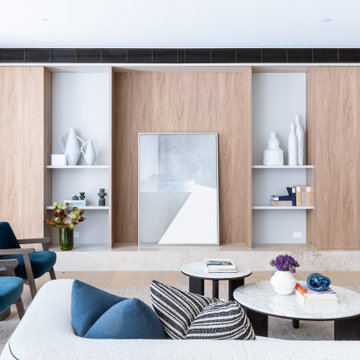
Immagine di un soggiorno moderno aperto con pareti bianche, parquet chiaro e pavimento beige
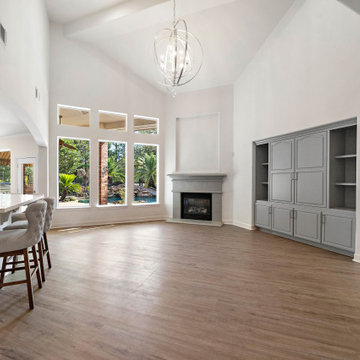
We gave this home a contemporary update complete with gray cabinetry, white countertops, and light hardwood flooring.
Esempio di un soggiorno classico di medie dimensioni e aperto con pareti bianche, parquet chiaro, camino ad angolo, pavimento marrone, cornice del camino in pietra e TV nascosta
Esempio di un soggiorno classico di medie dimensioni e aperto con pareti bianche, parquet chiaro, camino ad angolo, pavimento marrone, cornice del camino in pietra e TV nascosta
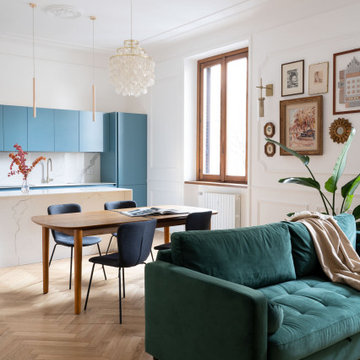
Esempio di un soggiorno classico di medie dimensioni e aperto con pareti bianche, parquet chiaro e boiserie

Idee per un soggiorno classico di medie dimensioni e aperto con pareti bianche, parquet chiaro, stufa a legna, cornice del camino in pietra e pavimento grigio

Idee per un soggiorno country di medie dimensioni e aperto con libreria, pareti blu, parquet chiaro, stufa a legna e TV autoportante

This Australian-inspired new construction was a successful collaboration between homeowner, architect, designer and builder. The home features a Henrybuilt kitchen, butler's pantry, private home office, guest suite, master suite, entry foyer with concealed entrances to the powder bathroom and coat closet, hidden play loft, and full front and back landscaping with swimming pool and pool house/ADU.

Ispirazione per un soggiorno design di medie dimensioni e aperto con pareti grigie, parquet chiaro, pavimento marrone, nessun camino e nessuna TV

This dramatic family room is light and bright and modern while still being comfortable for the family.
Ispirazione per un grande soggiorno minimalista aperto con pareti bianche, parquet chiaro, camino classico, cornice del camino in pietra ricostruita, TV a parete e pavimento marrone
Ispirazione per un grande soggiorno minimalista aperto con pareti bianche, parquet chiaro, camino classico, cornice del camino in pietra ricostruita, TV a parete e pavimento marrone

Foto di un grande soggiorno country aperto con pareti grigie, parquet chiaro, camino classico, cornice del camino in pietra ricostruita, TV a parete, pavimento marrone e soffitto a volta
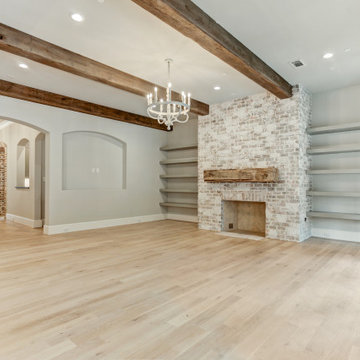
Ispirazione per un grande soggiorno aperto con pareti bianche, parquet chiaro, camino classico, cornice del camino in mattoni, pavimento beige e travi a vista

Ispirazione per un soggiorno design aperto con pareti bianche, parquet chiaro, camino classico, cornice del camino in pietra, TV a parete e pavimento beige

The living room continues the open concept design with a large stone fireplace wall. Rustic and modern elements combine for a farmhouse feel.
Esempio di un soggiorno country di medie dimensioni e aperto con parquet chiaro, camino classico, cornice del camino in pietra ricostruita, pavimento marrone e soffitto a volta
Esempio di un soggiorno country di medie dimensioni e aperto con parquet chiaro, camino classico, cornice del camino in pietra ricostruita, pavimento marrone e soffitto a volta
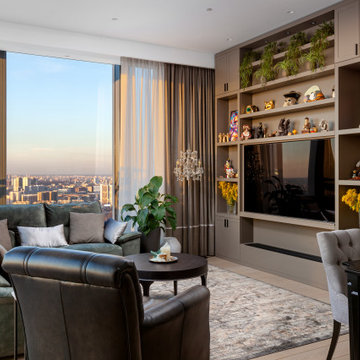
Esempio di un soggiorno contemporaneo aperto con parquet chiaro e parete attrezzata
Soggiorni aperti con parquet chiaro - Foto e idee per arredare
4