Soggiorni aperti con pareti verdi - Foto e idee per arredare
Filtra anche per:
Budget
Ordina per:Popolari oggi
161 - 180 di 7.634 foto
1 di 3

An open plan living, dining kitchen and utility space within a beautiful Victorian house, the initial project scope was to open up and assign purpose to the spaces through planning and 3D visuals. A colour palette was then selected to harmonise yet define all rooms. Modern bespoke joinery was designed to sit alongside the the ornate features of the house providing much needed storage. Suggestions of furniture and accessories were made, and lighting was specified. It was a delight to go back and photograph after the client had put their own stamp and personality on top of the design.

Ispirazione per un soggiorno contemporaneo aperto con pareti verdi, pavimento in legno massello medio, cornice del camino in legno, TV a parete, pavimento marrone e pareti in legno
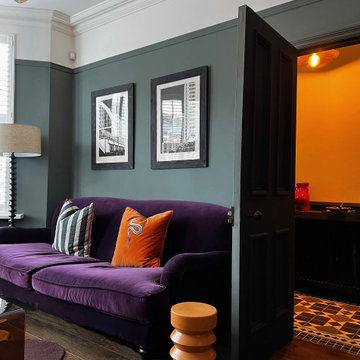
This room (which used to be two rooms!) It certainly works hard, but looks oh so cool. Living Space | Work Space | Cocktail Space. An eclectic mix of new and old pieces have gone in to this charismatic room ?? Designed and Furniture sourced by @plucked_interiors

Tschida Construction and Pro Design Custom Cabinetry joined us for a 4 season sunroom addition with a basement addition to be finished at a later date. We also included a quick laundry/garage entry update with a custom made locker unit and barn door. We incorporated dark stained beams in the vaulted ceiling to match the elements in the barn door and locker wood bench top. We were able to re-use the slider door and reassemble their deck to the addition to save a ton of money.
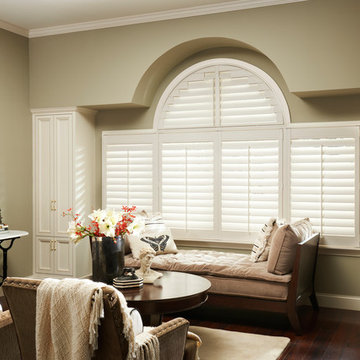
Esempio di un soggiorno tradizionale di medie dimensioni e aperto con sala formale, pareti verdi, pavimento in legno massello medio, nessun camino, nessuna TV e pavimento marrone
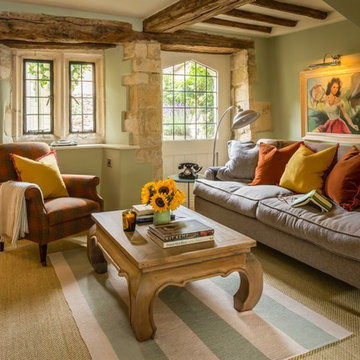
Ispirazione per un soggiorno country di medie dimensioni e aperto con pareti verdi, moquette e pavimento beige
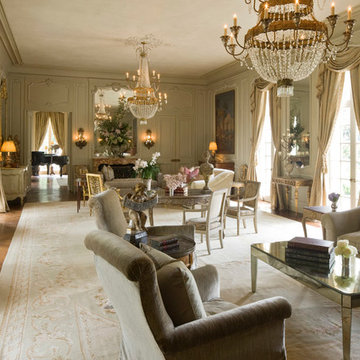
Terry Vine Photography
Foto di un grande soggiorno classico aperto con sala formale, pareti verdi, parquet scuro, camino classico, cornice del camino in pietra e nessuna TV
Foto di un grande soggiorno classico aperto con sala formale, pareti verdi, parquet scuro, camino classico, cornice del camino in pietra e nessuna TV
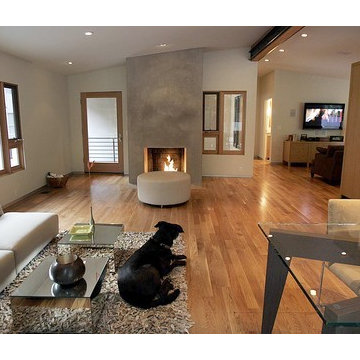
Nichols Canyon remodel by Tim Braseth and Willow Glen Partners, completed 2006. Architect: Michael Allan Eldridge of West Edge Studios. Contractor: Art Lopez of D+Con Design Plus Construction. Designer: Tim Braseth. Flooring: solid oak. Cabinetry: vertical grain rift oak. Wall-mounted TV by Samsung. Custom settees and ottoman by DAVINCI LA. Custom dining table by Built, Inc. Vintage dining chairs by Milo Baughman for Thayer Coggin. Sofa by Mitchell Gold + Bob Williams. Photo: (c) Los Angeles Times 10/26/06.

This redesigned family room was relieved of cumbersome tv cabinetry in favor of a flatscreen over the fireplace. The fireplace was tiled in pastel strip tiles Firecrystals replaced the old logs. This is a favorite gathering place for both family and friends. Photos by Harry Chamberlain.
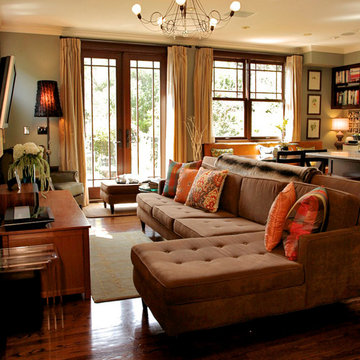
Open floor plan family room
Idee per un soggiorno minimalista aperto con pareti verdi e pavimento in legno massello medio
Idee per un soggiorno minimalista aperto con pareti verdi e pavimento in legno massello medio

The Stonebridge Club is a fitness and meeting facility for the residences at The Pinehills. The 7,000 SF building sits on a sloped site. The two-story building appears if it were a one-story structure from the entrance.
The lower level meeting room features accordion doors that span the width of the room and open up to a New England picturesque landscape.
The main "Great Room" is centrally located in the facility. The cathedral ceiling showcase reclaimed wood trusses and custom brackets. The fireplace is a focal element when entering.
The main structure is clad with horizontal “drop" siding, typically found on turn-of-the-century barns. The rear portion of the building is clad with white-washed board-and-batten siding. Finally, the facade is punctuated with thin double hung windows and sits on a stone foundation.
This project received the 2007 Builder’s Choice Award Grand Prize from Builder magazine.

Foto di un grande soggiorno vittoriano aperto con sala formale, pareti verdi, parquet scuro, camino classico, cornice del camino in pietra, pavimento verde e carta da parati

畳敷きのリビングは床座となり天井高さが際立ちます。デッキと室内は同じ高さとし室内から屋外の連続感を作りました。
Esempio di un piccolo soggiorno aperto con sala formale, pavimento in tatami, TV a parete, pavimento marrone, travi a vista, carta da parati e pareti verdi
Esempio di un piccolo soggiorno aperto con sala formale, pavimento in tatami, TV a parete, pavimento marrone, travi a vista, carta da parati e pareti verdi
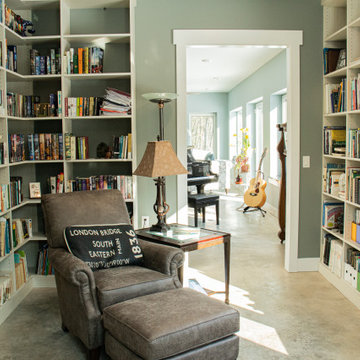
Idee per un soggiorno chic di medie dimensioni e aperto con libreria, pareti verdi, pavimento in cemento e pavimento grigio
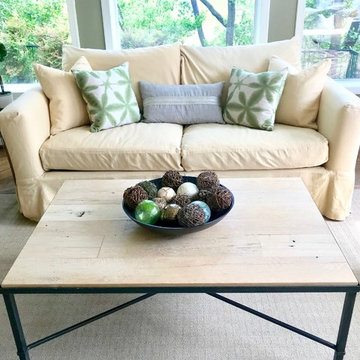
Esempio di un grande soggiorno chic aperto con pareti verdi, moquette, camino classico, cornice del camino piastrellata, TV a parete e pavimento bianco
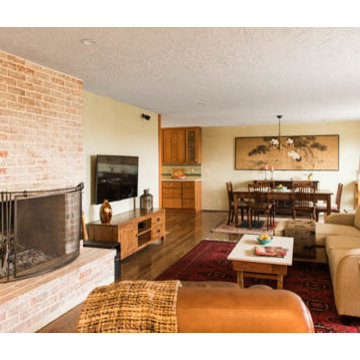
Immagine di un soggiorno moderno di medie dimensioni e aperto con pareti verdi, parquet scuro, camino classico, cornice del camino in mattoni e TV a parete
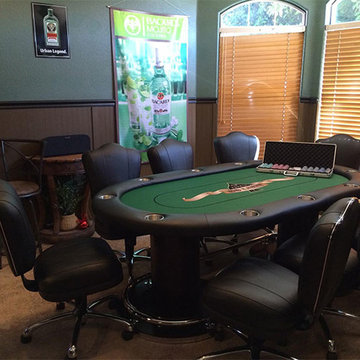
Ispirazione per un grande soggiorno contemporaneo aperto con sala giochi, TV a parete, pareti verdi e moquette
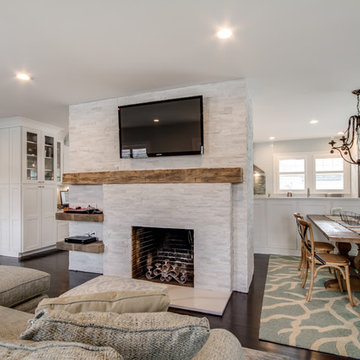
Jose Alfano
Immagine di un soggiorno rustico di medie dimensioni e aperto con sala formale, pareti verdi, parquet scuro, camino classico, cornice del camino piastrellata e TV a parete
Immagine di un soggiorno rustico di medie dimensioni e aperto con sala formale, pareti verdi, parquet scuro, camino classico, cornice del camino piastrellata e TV a parete
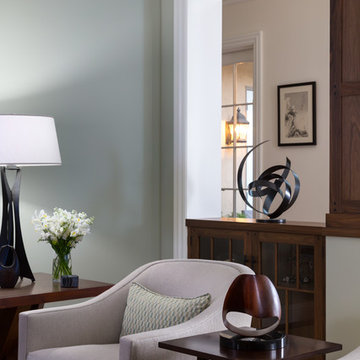
Interior Design:
Anne Norton
AND interior Design Studio
Berkeley, CA 94707
Esempio di un ampio soggiorno design aperto con sala formale, pareti verdi, pavimento in legno massello medio, camino classico, cornice del camino in pietra, nessuna TV e pavimento marrone
Esempio di un ampio soggiorno design aperto con sala formale, pareti verdi, pavimento in legno massello medio, camino classico, cornice del camino in pietra, nessuna TV e pavimento marrone
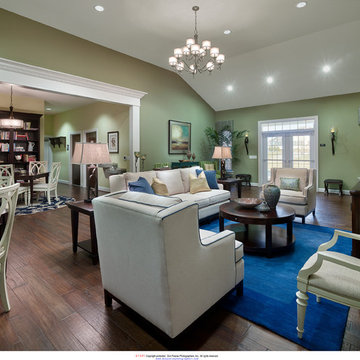
Don Pearse
Idea Design designed a fun, functional space for the community of active adults at Meadow View Farms in Oley, PA. The great room was designed around an open plan and blue/green color palette. The colors were chosen to create a feeling of tradition with a twist of contemporary.
Soggiorni aperti con pareti verdi - Foto e idee per arredare
9