Soggiorni aperti con nessun camino - Foto e idee per arredare
Filtra anche per:
Budget
Ordina per:Popolari oggi
21 - 40 di 67.382 foto
1 di 3

Open concept living room with large windows, vaulted ceiling, white walls, and beige stone floors.
Immagine di un grande soggiorno minimalista aperto con pareti bianche, pavimento in pietra calcarea, nessun camino, pavimento beige e soffitto a volta
Immagine di un grande soggiorno minimalista aperto con pareti bianche, pavimento in pietra calcarea, nessun camino, pavimento beige e soffitto a volta

Our Windsor waterproof SPC Vinyl Plank Floors add an effortless accent to this industrial styled home. The perfect shade of gray with wood grain texture to highlight the blacks and tonal browns in this living room.

This family home was overwhelmed by oversized furniture, floor to ceiling storage units filled with clutter, piles of storage boxes, dark walls, and an overall feeling of disorganization. Of the many hurdles we tackled was pairing down the oversized furniture pieces and removing many of the large shelving units, a massive decluttering and organizational effort, lightening the dark walls, and then bringing in artwork and accessories to add character to the otherwise plain space.

A glass timber door was fitted at the entrance to the balcony and garden, allowing natural light to flood the space. The traditional sash windows were overhauled and panes replaced, giving them new life and helping to draft-proof for years to come.
We opened up the fireplace that had previously been plastered over, creating a lovely little opening which we neatened off in a simple, clean design, slightly curved at the top with no trim. The opening was not to be used as an active fireplace, so the hearth was neatly tiled using reclaimed tiles sourced for the bathroom, and indoor plants were styled in the space. The alcove space between the fireplace was utilised as storage space, displaying loved ornaments, books and treasures. Dulux's Brilliant White paint was used to coat the walls and ceiling, being a lovely fresh backdrop for the various furnishings, wall art and plants to be styled in the living area.
The grey finish ply kitchen worktop is simply stunning to look out from, with indoor plants, carefully sourced light fittings and decorations styled with love in the open living space. Dulux's Brilliant White paint was used to coat the walls and ceiling, being a lovely fresh backdrop for the various furnishings, wall art and plants to be styled in the living area. Discover more at: https://absoluteprojectmanagement.com/portfolio/pete-miky-hackney/

Cozy family room in Bohemian-style Craftsman
Immagine di un piccolo soggiorno eclettico aperto con pareti gialle, pavimento in legno massello medio, nessun camino, nessuna TV e pavimento marrone
Immagine di un piccolo soggiorno eclettico aperto con pareti gialle, pavimento in legno massello medio, nessun camino, nessuna TV e pavimento marrone
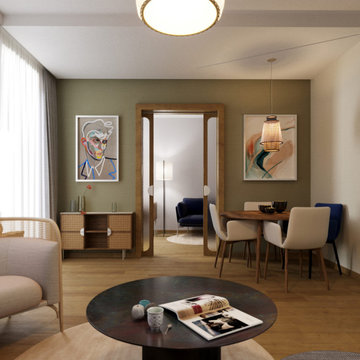
The style of the interior was inspired by a modernist style with furniture having it’s delicate oval finish common in retro style.
Ispirazione per un soggiorno nordico di medie dimensioni e aperto con pareti verdi, pavimento in legno massello medio, nessun camino e pavimento marrone
Ispirazione per un soggiorno nordico di medie dimensioni e aperto con pareti verdi, pavimento in legno massello medio, nessun camino e pavimento marrone
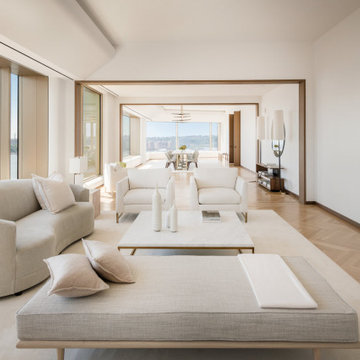
Esempio di un soggiorno minimalista aperto con pareti bianche, parquet chiaro, nessun camino, nessuna TV e pavimento beige
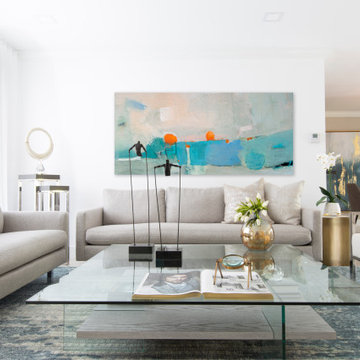
Immagine di un soggiorno minimal aperto con sala formale, pareti bianche e nessun camino

Fun wallpaper, furniture in bright colorful accents, and spectacular views of New York City. Our Oakland studio gave this New York condo a youthful renovation:
Designed by Oakland interior design studio Joy Street Design. Serving Alameda, Berkeley, Orinda, Walnut Creek, Piedmont, and San Francisco.
For more about Joy Street Design, click here:
https://www.joystreetdesign.com/

Modern Farmhouse with elegant and luxury touches.
Ispirazione per un grande soggiorno tradizionale aperto con pareti nere, parete attrezzata, sala formale, parquet chiaro, nessun camino e pavimento beige
Ispirazione per un grande soggiorno tradizionale aperto con pareti nere, parete attrezzata, sala formale, parquet chiaro, nessun camino e pavimento beige

Immagine di un ampio soggiorno country aperto con sala della musica, pareti bianche, parquet chiaro, nessun camino, nessuna TV e pavimento beige

The photo shows the family room, bathed in light. The vaulted ceiling features exposed wood beams, shiplap panelling, and LED lighting built-in to the beams to cast light upwards toward the ceiling. RGH Construction, Allie Wood Design,In House Photography.

Ispirazione per un grande soggiorno minimalista aperto con pareti bianche, pavimento in legno massello medio, nessun camino, TV a parete e pavimento marrone
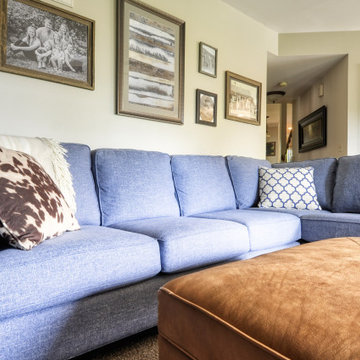
Idee per un soggiorno classico di medie dimensioni e aperto con pareti grigie, moquette, nessun camino, TV autoportante e pavimento grigio
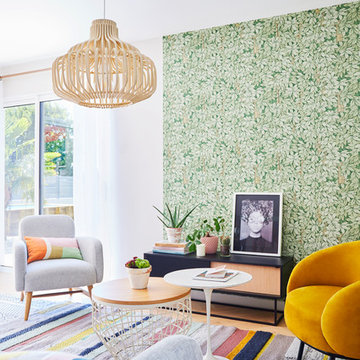
Aménagement et décoration d'une pièce de vie.
Immagine di un soggiorno eclettico di medie dimensioni e aperto con parquet chiaro, pareti multicolore, nessun camino e nessuna TV
Immagine di un soggiorno eclettico di medie dimensioni e aperto con parquet chiaro, pareti multicolore, nessun camino e nessuna TV
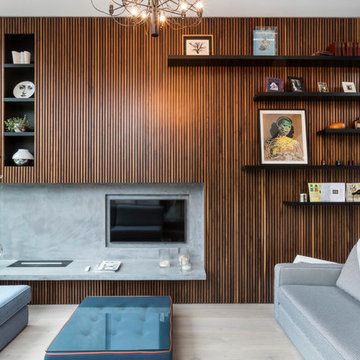
Ispirazione per un soggiorno contemporaneo aperto con pareti marroni, parquet chiaro, nessun camino, parete attrezzata e pavimento beige
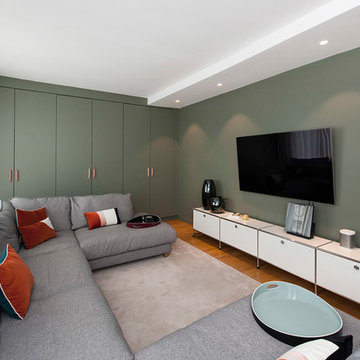
Suite à une nouvelle acquisition cette ancien duplex a été transformé en triplex. Un étage pièce de vie, un étage pour les enfants pré ado et un étage pour les parents. Nous avons travaillé les volumes, la clarté, un look à la fois chaleureux et épuré
Voici le deuxième salon, dédié à la TV, un immense canapé maxi confort qui peut accueillir toute la famille
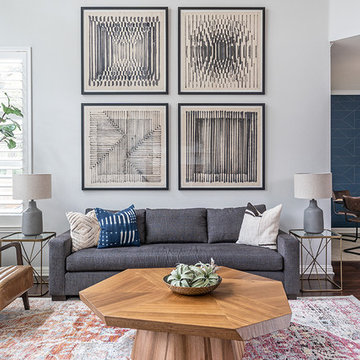
Merrick Ales Photography
Ispirazione per un soggiorno design aperto con sala formale, pareti grigie, parquet scuro, nessun camino e tappeto
Ispirazione per un soggiorno design aperto con sala formale, pareti grigie, parquet scuro, nessun camino e tappeto

Idee per un soggiorno design di medie dimensioni e aperto con pareti grigie, TV a parete, parquet chiaro, nessun camino e pavimento beige
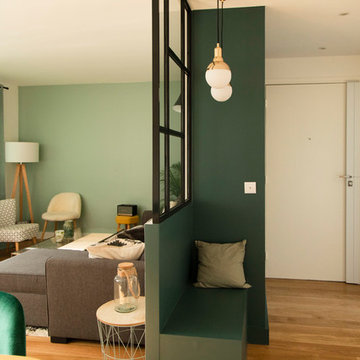
Le sur-mesure et le vert à l'honneur. Nous avons rénové cet appartement pour un couple sans enfant. Ce chantier a demandé 8 menuiseries, toutes sur-mesure (SDB, cuisine, verrière).
Soggiorni aperti con nessun camino - Foto e idee per arredare
2