Soggiorni aperti con cornice del camino in pietra - Foto e idee per arredare
Filtra anche per:
Budget
Ordina per:Popolari oggi
121 - 140 di 84.079 foto
1 di 3
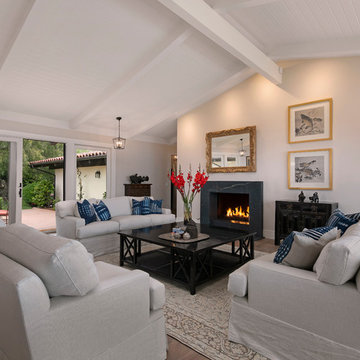
Ispirazione per un grande soggiorno classico aperto con pareti beige, parquet scuro, camino classico, cornice del camino in pietra e pavimento marrone
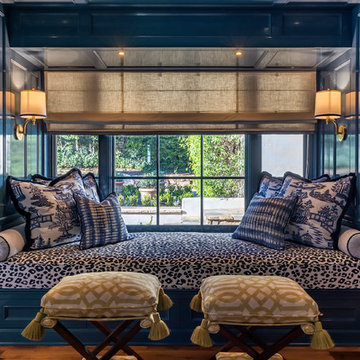
The remodel created a comfortable, traditional library space.
Architect: The Warner Group.
Photographer: Kelly Teich
Foto di un grande soggiorno mediterraneo aperto con libreria, pareti blu, parquet scuro, camino classico, cornice del camino in pietra, nessuna TV e pavimento marrone
Foto di un grande soggiorno mediterraneo aperto con libreria, pareti blu, parquet scuro, camino classico, cornice del camino in pietra, nessuna TV e pavimento marrone

Tony Hernandez Photography
Idee per un ampio soggiorno minimal aperto con pareti bianche, pavimento in gres porcellanato, camino lineare Ribbon, cornice del camino in pietra, TV a parete e pavimento grigio
Idee per un ampio soggiorno minimal aperto con pareti bianche, pavimento in gres porcellanato, camino lineare Ribbon, cornice del camino in pietra, TV a parete e pavimento grigio
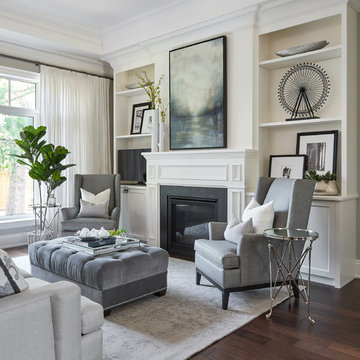
Stephani Buchman Photography
Ispirazione per un soggiorno tradizionale di medie dimensioni e aperto con sala formale, pareti grigie, camino classico, cornice del camino in pietra, parquet scuro, nessuna TV e pavimento marrone
Ispirazione per un soggiorno tradizionale di medie dimensioni e aperto con sala formale, pareti grigie, camino classico, cornice del camino in pietra, parquet scuro, nessuna TV e pavimento marrone

Lavish Transitional living room with soaring white geometric (octagonal) coffered ceiling and panel molding. The room is accented by black architectural glazing and door trim. The second floor landing/balcony, with glass railing, provides a great view of the two story book-matched marble ribbon fireplace.
Architect: Hierarchy Architecture + Design, PLLC
Interior Designer: JSE Interior Designs
Builder: True North
Photographer: Adam Kane Macchia

Large great room with floating beam detail. fireplace with rustic timber mantle and shiplap detail.
Immagine di un soggiorno stile marino aperto con cornice del camino in pietra, TV a parete, pareti grigie, parquet scuro, camino lineare Ribbon e tappeto
Immagine di un soggiorno stile marino aperto con cornice del camino in pietra, TV a parete, pareti grigie, parquet scuro, camino lineare Ribbon e tappeto

Foto di un soggiorno country aperto con pareti bianche, pavimento in legno massello medio, camino classico, cornice del camino in pietra, TV a parete, pavimento marrone e tappeto
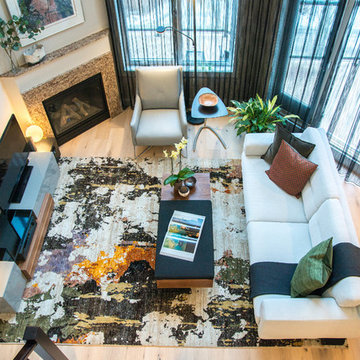
Photos by the talented Demetri Foto
Immagine di un piccolo soggiorno tradizionale aperto con pareti beige, parquet chiaro, camino ad angolo, cornice del camino in pietra, TV autoportante e pavimento beige
Immagine di un piccolo soggiorno tradizionale aperto con pareti beige, parquet chiaro, camino ad angolo, cornice del camino in pietra, TV autoportante e pavimento beige
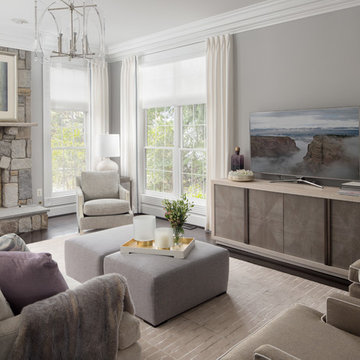
Our clients recently downsized into a smaller home and needed help with the family room's difficult layout. In addition to a layout change, we suggested shades for light control, a modern area rug, hidden storage, and crisp white draperies with blue decorative tape to add sophistication to this family room. Tufted upholstery, white furniture finishes along with a subtle mix of ice blue and lavender fabric add an unexpected twist to the space. Photo by Jenn Verrier Photography
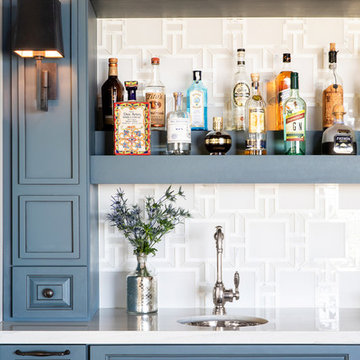
Photography: Jenny Siegwart
Ispirazione per un grande soggiorno tradizionale aperto con pareti beige, pavimento in travertino, camino ad angolo, cornice del camino in pietra, parete attrezzata e pavimento beige
Ispirazione per un grande soggiorno tradizionale aperto con pareti beige, pavimento in travertino, camino ad angolo, cornice del camino in pietra, parete attrezzata e pavimento beige
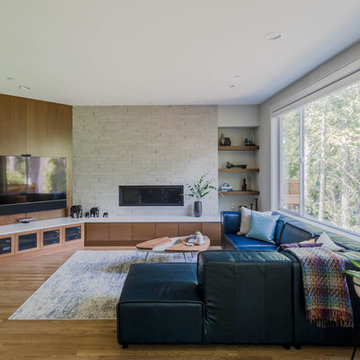
This is by far everybody’s favorite space. The kitchen is definitely the heart of the home where the dinner is getting ready, the homework is done, and in the family room the whole family can relax in front of the fireplace, while watching TV, listening to music, or playing video games. Whites with warm walnuts, light marble, and splashes of color are the key features in this modern family headquarters.
The kitchen was meticulously designed to accommodate storage for numerous kitchen gadgets, cookware, and dinnerware that the family owned. Behind these simple and clean contemporary kitchen cabinet doors, there are multiple ergonomic and functional features that make this kitchen a modern chef’s dream

We used stark white and contrastic gray colors on the walls but kept the furniture arrangement symmetrical. We wanted to create a Scandinavian look which is clean but uses a lot of warm textures.
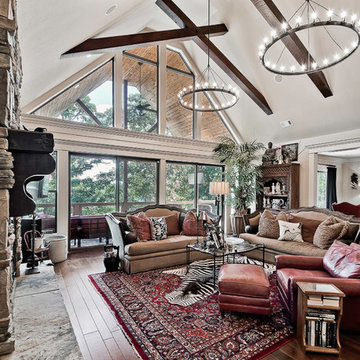
Foto di un grande soggiorno rustico aperto con pareti beige, parquet scuro, camino classico, cornice del camino in pietra, parete attrezzata e pavimento marrone
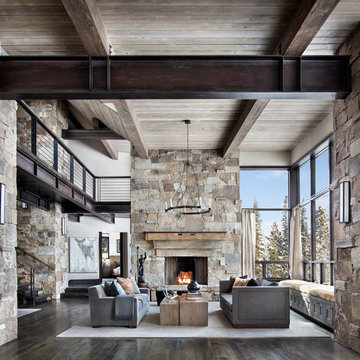
The Living Room is centered around the natural stone fire place, creating a warm gathering area.
Photos by Gibeon Photography
Idee per un grande soggiorno moderno aperto con pareti beige, parquet scuro, camino classico, cornice del camino in pietra, pavimento marrone, sala formale e nessuna TV
Idee per un grande soggiorno moderno aperto con pareti beige, parquet scuro, camino classico, cornice del camino in pietra, pavimento marrone, sala formale e nessuna TV
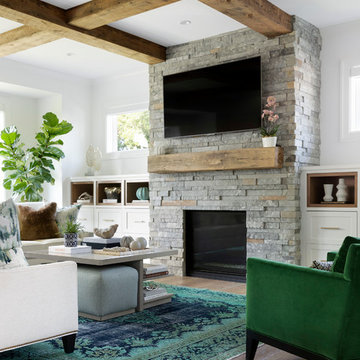
Stacked stone, reclaimed beams, oak floors, custom cabinets BM super white - interior oaks with custom stain, wndows have auto hunter douglas shades furnishing from ID - White krypton fabric on sofa and green velvet chairs. Antique Turkish rug stacked stone
super white walls and ceiling
reclaimed box beams on ceiling
custom cabinets in super white with oak niches in custom stain
white oak floors with custom stain
antique turkish area rug
white crypton fabric sofas
green velvet chairs
live edge console table
custom cocktail table
Hunter Douglas automated shades
Image by @Spacecrafting

Check out our before photos to truly grasp the architectural detail that we added to this 2-story great room. We added a second story fireplace and soffit detail to finish off the room, painted the existing fireplace section, added millwork framed detail on the sides and added beams as well.
Photos by Spacecrafting Photography.
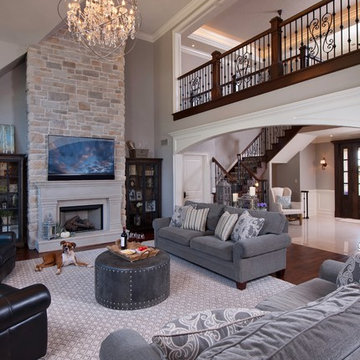
Immagine di un soggiorno classico aperto con pareti grigie, parquet scuro, camino classico, cornice del camino in pietra, TV a parete, pavimento marrone e tappeto
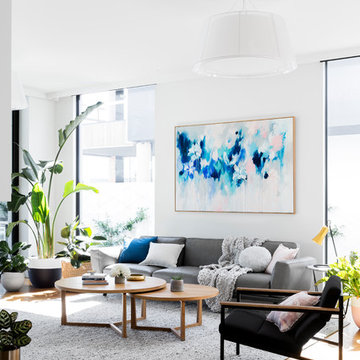
Martina Gemmola
Main living room - design and decor
Esempio di un soggiorno minimal aperto con pareti bianche, pavimento in legno massello medio, pavimento marrone, camino bifacciale, cornice del camino in pietra e TV a parete
Esempio di un soggiorno minimal aperto con pareti bianche, pavimento in legno massello medio, pavimento marrone, camino bifacciale, cornice del camino in pietra e TV a parete
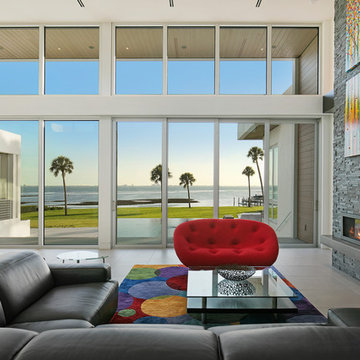
Ryan Gamma
Immagine di un grande soggiorno moderno aperto con pareti bianche, pavimento in gres porcellanato, camino lineare Ribbon, cornice del camino in pietra, pavimento grigio e TV a parete
Immagine di un grande soggiorno moderno aperto con pareti bianche, pavimento in gres porcellanato, camino lineare Ribbon, cornice del camino in pietra, pavimento grigio e TV a parete
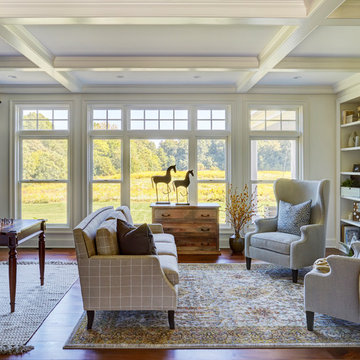
Cozy living room with coffered ceiling, wide plank pine flooring, and upholstered wing back chairs. Photo by Mike Kaskel
Esempio di un grande soggiorno country aperto con libreria, pareti bianche, pavimento in legno massello medio, camino lineare Ribbon, cornice del camino in pietra, nessuna TV e pavimento marrone
Esempio di un grande soggiorno country aperto con libreria, pareti bianche, pavimento in legno massello medio, camino lineare Ribbon, cornice del camino in pietra, nessuna TV e pavimento marrone
Soggiorni aperti con cornice del camino in pietra - Foto e idee per arredare
7