Soggiorni aperti con cornice del camino in metallo - Foto e idee per arredare
Filtra anche per:
Budget
Ordina per:Popolari oggi
81 - 100 di 10.649 foto
1 di 3

The Living Room and Lounge areas are separated by a double sided custom steel fireplace, that creates two almost cube spaces on each side of it. The spaces are unified by a continuous cove ceiling finished in hand troweled white Venetian plaster. The wall is the Lounge area is a reclaimed wood sculpture by artist Peter Glassford. The Living room Pelican chairs by Finn Juhl sit atop custom "Labyrinth" wool and silk rugs by FORMA Design. The furniture in the Lounge area are by Stephen Ken, and a custom console by Tod Von Mertens sits under a Venetian Glass chandelier that is reimagined as a glass wall sculpture.
Photography: Geoffrey Hodgdon

Our clients wanted to update their living room with custom built-in cabinets and add a unique look with the metal fireplace and metal shelving. The results are stunning.

Foto di un grande soggiorno minimal aperto con sala della musica, pareti beige, pavimento in legno massello medio, camino classico, cornice del camino in metallo, nessuna TV e pavimento marrone
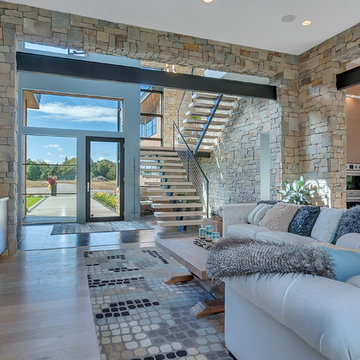
Lynnette Bauer - 360REI
Immagine di un grande soggiorno minimal aperto con pareti grigie, parquet chiaro, camino lineare Ribbon, cornice del camino in metallo, TV a parete e pavimento beige
Immagine di un grande soggiorno minimal aperto con pareti grigie, parquet chiaro, camino lineare Ribbon, cornice del camino in metallo, TV a parete e pavimento beige
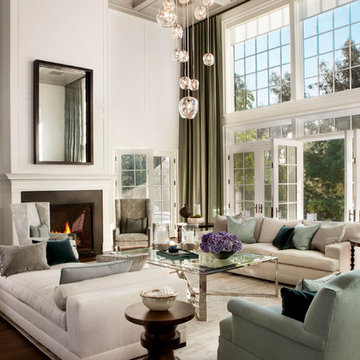
Immagine di un grande soggiorno classico aperto con sala formale, pareti bianche, parquet scuro, camino classico, cornice del camino in metallo, nessuna TV e pavimento marrone

Andrew Pogue Photography
Foto di un grande soggiorno design aperto con pavimento con piastrelle in ceramica, camino lineare Ribbon, cornice del camino in metallo, TV a parete, pareti multicolore e pavimento grigio
Foto di un grande soggiorno design aperto con pavimento con piastrelle in ceramica, camino lineare Ribbon, cornice del camino in metallo, TV a parete, pareti multicolore e pavimento grigio
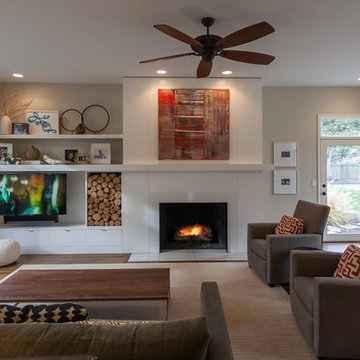
Photography by Travis Bechtel
Ispirazione per un soggiorno minimalista di medie dimensioni e aperto con pareti bianche, pavimento in legno massello medio, camino classico, cornice del camino in metallo e parete attrezzata
Ispirazione per un soggiorno minimalista di medie dimensioni e aperto con pareti bianche, pavimento in legno massello medio, camino classico, cornice del camino in metallo e parete attrezzata
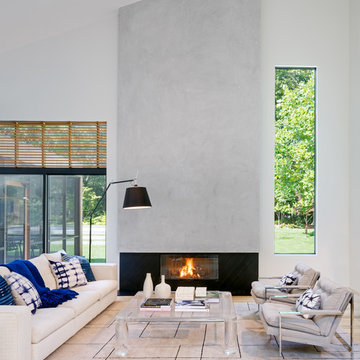
Colin Miller
Foto di un soggiorno scandinavo aperto con pareti bianche, pavimento in legno massello medio, camino classico, cornice del camino in metallo e nessuna TV
Foto di un soggiorno scandinavo aperto con pareti bianche, pavimento in legno massello medio, camino classico, cornice del camino in metallo e nessuna TV
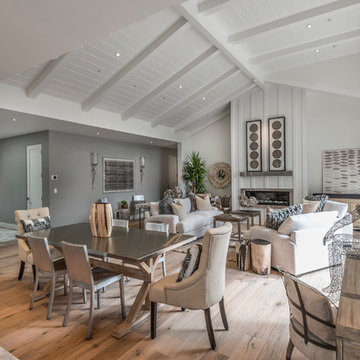
Interior Design by Pamala Deikel Design
Photos by Paul Rollis
Esempio di un grande soggiorno country aperto con sala formale, pareti bianche, pavimento in legno massello medio, camino classico, cornice del camino in metallo, nessuna TV e pavimento beige
Esempio di un grande soggiorno country aperto con sala formale, pareti bianche, pavimento in legno massello medio, camino classico, cornice del camino in metallo, nessuna TV e pavimento beige
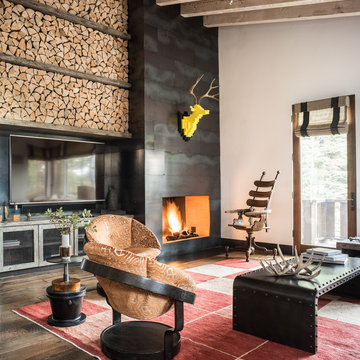
Drew Kelly
Immagine di un grande soggiorno bohémian aperto con sala formale, pareti bianche, pavimento in legno massello medio, camino classico, cornice del camino in metallo e parete attrezzata
Immagine di un grande soggiorno bohémian aperto con sala formale, pareti bianche, pavimento in legno massello medio, camino classico, cornice del camino in metallo e parete attrezzata
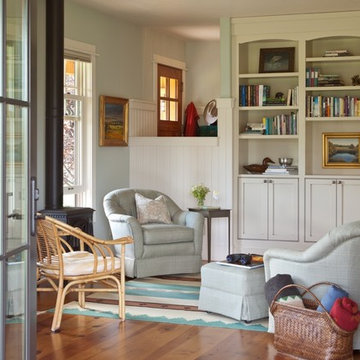
Gordon Gregory
Immagine di un soggiorno country di medie dimensioni e aperto con libreria, pareti blu, pavimento in legno massello medio, stufa a legna, cornice del camino in metallo, nessuna TV e pavimento marrone
Immagine di un soggiorno country di medie dimensioni e aperto con libreria, pareti blu, pavimento in legno massello medio, stufa a legna, cornice del camino in metallo, nessuna TV e pavimento marrone
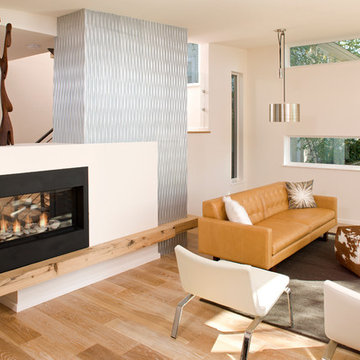
Foto di un soggiorno scandinavo aperto e di medie dimensioni con sala formale, pareti bianche, parquet chiaro, camino bifacciale, cornice del camino in metallo, nessuna TV e pavimento marrone

Foto di un soggiorno scandinavo di medie dimensioni e aperto con pavimento in pietra calcarea, camino sospeso, sala formale, pareti beige, cornice del camino in metallo, nessuna TV, pavimento beige e tappeto

Ispirazione per un grande soggiorno rustico aperto con pareti beige, parquet chiaro, camino lineare Ribbon, TV a parete, sala formale e cornice del camino in metallo

Esempio di un grande soggiorno moderno aperto con pareti bianche, parquet chiaro, camino classico, cornice del camino in metallo, TV a parete, pavimento beige, travi a vista e pareti in legno

The natural elements of the home soften the hard lines, allowing it to submerge into its surroundings. The living, dining, and kitchen opt for views rather than walls. The living room is encircled by three, 16’ lift and slide doors, creating a room that feels comfortable sitting amongst the trees. Because of this the love and appreciation for the location are felt throughout the main floor. The emphasis on larger-than-life views is continued into the main sweet with a door for a quick escape to the wrap-around two-story deck.

The open plan Living/Dining room is flooded with light from the rear patio. Rug bought in Marrakech is a classic Beni Ourain black and white Berber wool. The Malm orange fireplace dates from the 1960's and was sourced from the Rose Bowl. All furniture is vintage and reupholstered: Harvey Probber Cubo sectional in Perennials narrow stripe, Pair of French slipper chairs from the Marche aux Puces in Paris, redone in two fabrics by Kathryn M Ireland, Pair of Florence Knoll white Formica round coffee tables, and Spanish Colonial tile end tables, hold a pair of tall Italian gilt lamps (Borghese style) with custom shades in avocado. Pillows and throws from Morocco, and Kanthas from India.
Photo by Bret Gum for Flea Market Decor Magazine

La demande était d'unifier l'entrée du salon en assemblant un esprit naturel dans un style industriel. Pour cela nous avons créé un espace ouvert et confortable en associant le bois et le métal tout en rajoutant des accessoires doux et chaleureux. Une atmosphère feutrée de l'entrée au salon liée par un meuble sur mesure qui allie les deux pièces et permet de différencier le salon de la salle à manger.

The Formal Living Room is elegant and quiet in its design.
Ispirazione per un ampio soggiorno contemporaneo aperto con sala formale, pareti bianche, pavimento in pietra calcarea, camino bifacciale, cornice del camino in metallo, pavimento beige e soffitto a cassettoni
Ispirazione per un ampio soggiorno contemporaneo aperto con sala formale, pareti bianche, pavimento in pietra calcarea, camino bifacciale, cornice del camino in metallo, pavimento beige e soffitto a cassettoni

Our Indianapolis design studio designed a gut renovation of this home which opened up the floorplan and radically changed the functioning of the footprint. It features an array of patterned wallpaper, tiles, and floors complemented with a fresh palette, and statement lights.
Photographer - Sarah Shields
---
Project completed by Wendy Langston's Everything Home interior design firm, which serves Carmel, Zionsville, Fishers, Westfield, Noblesville, and Indianapolis.
For more about Everything Home, click here: https://everythinghomedesigns.com/
To learn more about this project, click here:
https://everythinghomedesigns.com/portfolio/country-estate-transformation/
Soggiorni aperti con cornice del camino in metallo - Foto e idee per arredare
5