Soggiorni aperti con cornice del camino in legno - Foto e idee per arredare
Filtra anche per:
Budget
Ordina per:Popolari oggi
41 - 60 di 14.909 foto
1 di 3
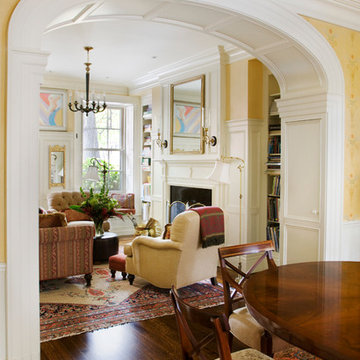
Eric Roth Photography
Esempio di un grande soggiorno tradizionale aperto con pareti gialle, parquet scuro, camino classico, cornice del camino in legno e sala formale
Esempio di un grande soggiorno tradizionale aperto con pareti gialle, parquet scuro, camino classico, cornice del camino in legno e sala formale
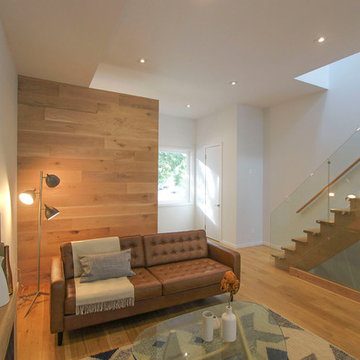
Foto di un piccolo soggiorno nordico aperto con sala formale, pareti bianche, parquet chiaro, camino classico e cornice del camino in legno
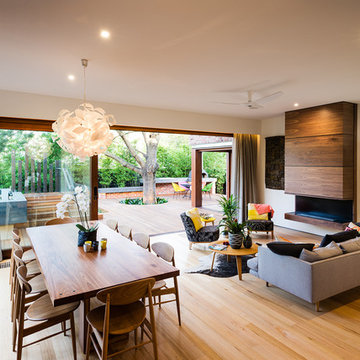
Tim Turner Photography
Esempio di un soggiorno contemporaneo aperto con sala formale, pavimento in legno massello medio, camino lineare Ribbon, cornice del camino in legno, nessuna TV e pareti beige
Esempio di un soggiorno contemporaneo aperto con sala formale, pavimento in legno massello medio, camino lineare Ribbon, cornice del camino in legno, nessuna TV e pareti beige
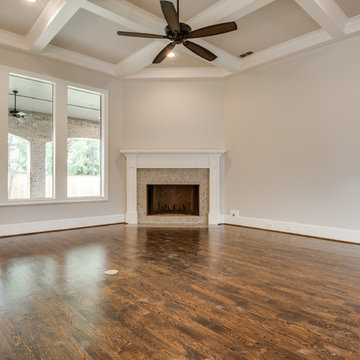
Esempio di un soggiorno chic aperto con pareti grigie, pavimento in legno massello medio, camino ad angolo e cornice del camino in legno

Immagine di un soggiorno chic aperto e di medie dimensioni con pareti beige, parquet scuro, camino classico, TV a parete, cornice del camino in legno e pavimento beige
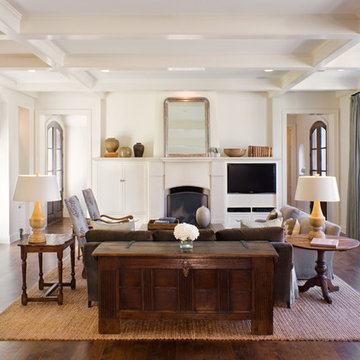
Resting on a corner lot, this charming French traditional home embraces the street on two sides. It offers a private countryside retreat with steep roof pitches, soothing materials, and an abundance of natural light.
Published:
Home by Design, February/March 2013
Luxe interiors + design, Austin + Hill Country Edition, Summer 2011 (Cover)
Luxe interiors + design, Houston Edition, Summer 2011
Photo Credit: Coles Hairston
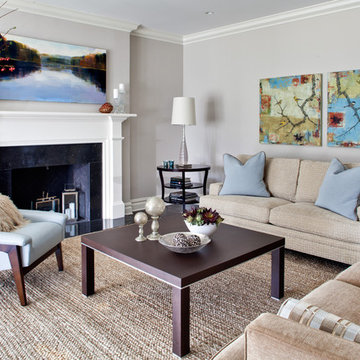
Update of existing home in Pelham.
Ispirazione per un soggiorno contemporaneo di medie dimensioni e aperto con pareti grigie, sala formale, parquet scuro, camino classico, cornice del camino in legno, nessuna TV, pavimento marrone e tappeto
Ispirazione per un soggiorno contemporaneo di medie dimensioni e aperto con pareti grigie, sala formale, parquet scuro, camino classico, cornice del camino in legno, nessuna TV, pavimento marrone e tappeto

Immagine di un grande soggiorno country aperto con pareti bianche, camino classico, cornice del camino in legno, TV a parete, pavimento in legno massello medio, pavimento marrone e tappeto
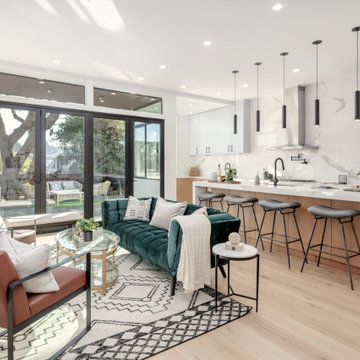
Esempio di un soggiorno moderno di medie dimensioni e aperto con parquet chiaro, camino ad angolo e cornice del camino in legno
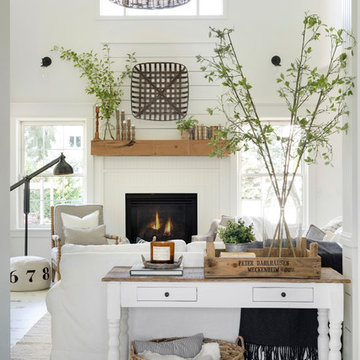
Immagine di un soggiorno country di medie dimensioni e aperto con pareti bianche, pavimento in legno verniciato, cornice del camino in legno e pavimento bianco
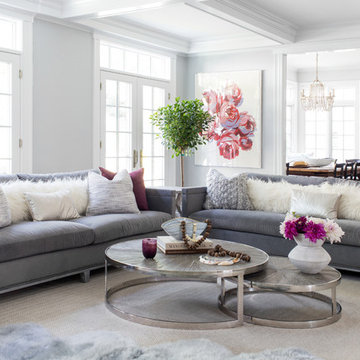
Raquel Langworthy
Esempio di un soggiorno costiero di medie dimensioni e aperto con pareti grigie, pavimento in legno massello medio, camino classico, cornice del camino in legno, TV a parete e pavimento marrone
Esempio di un soggiorno costiero di medie dimensioni e aperto con pareti grigie, pavimento in legno massello medio, camino classico, cornice del camino in legno, TV a parete e pavimento marrone

Foto di un soggiorno classico di medie dimensioni e aperto con sala formale, pareti beige, pavimento in legno massello medio, camino classico, cornice del camino in legno, nessuna TV e pavimento blu
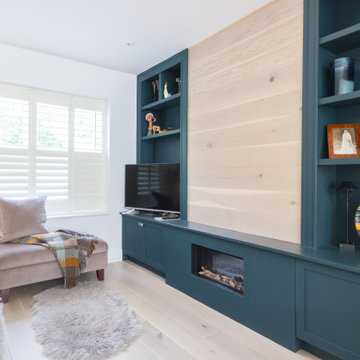
Living room area with bespoke media and wall unit including bookcase, tv area, cupboards and electric fire. Light oak panelling and floor. Large sofa with ottoman, rugs and cushions softening the look. white shutters maintain privacy but let the light in.
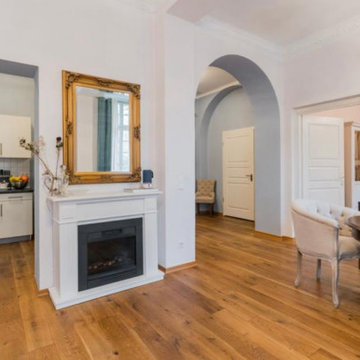
Ispirazione per un soggiorno vittoriano di medie dimensioni e aperto con pareti bianche, pavimento in legno massello medio, camino classico, cornice del camino in legno, pavimento marrone e carta da parati
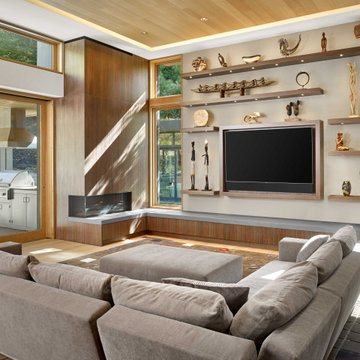
Idee per un soggiorno minimal aperto con pareti bianche, pavimento in legno massello medio, camino lineare Ribbon, cornice del camino in legno, TV a parete, pavimento marrone, soffitto ribassato e soffitto in legno
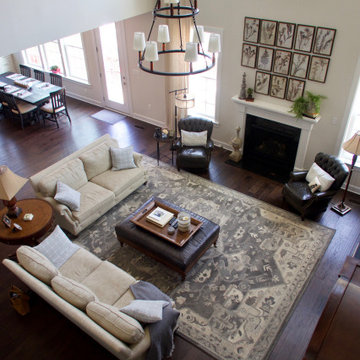
Two Story Great Room with Fireplace
Idee per un grande soggiorno chic aperto con pareti beige, parquet scuro, camino classico, cornice del camino in legno, TV a parete, pavimento marrone e soffitto a cassettoni
Idee per un grande soggiorno chic aperto con pareti beige, parquet scuro, camino classico, cornice del camino in legno, TV a parete, pavimento marrone e soffitto a cassettoni

***A Steven Allen Design + Remodel***
2019: Kitchen + Living + Closet + Bath Remodel Including Custom Shaker Cabinets with Quartz Countertops + Designer Tile & Brass Fixtures + Oversized Custom Master Closet /// Inspired by the Client's Love for NOLA + ART

This step-down family room features a coffered ceiling and a fireplace with a black slate hearth. We made the fireplace’s surround and mantle to match the raised paneled doors on the built-in storage cabinets on the right. For a unified look and to create a subtle focal point, we added moulding to the rest of the wall and above the fireplace.
Sleek and contemporary, this beautiful home is located in Villanova, PA. Blue, white and gold are the palette of this transitional design. With custom touches and an emphasis on flow and an open floor plan, the renovation included the kitchen, family room, butler’s pantry, mudroom, two powder rooms and floors.
Rudloff Custom Builders has won Best of Houzz for Customer Service in 2014, 2015 2016, 2017 and 2019. We also were voted Best of Design in 2016, 2017, 2018, 2019 which only 2% of professionals receive. Rudloff Custom Builders has been featured on Houzz in their Kitchen of the Week, What to Know About Using Reclaimed Wood in the Kitchen as well as included in their Bathroom WorkBook article. We are a full service, certified remodeling company that covers all of the Philadelphia suburban area. This business, like most others, developed from a friendship of young entrepreneurs who wanted to make a difference in their clients’ lives, one household at a time. This relationship between partners is much more than a friendship. Edward and Stephen Rudloff are brothers who have renovated and built custom homes together paying close attention to detail. They are carpenters by trade and understand concept and execution. Rudloff Custom Builders will provide services for you with the highest level of professionalism, quality, detail, punctuality and craftsmanship, every step of the way along our journey together.
Specializing in residential construction allows us to connect with our clients early in the design phase to ensure that every detail is captured as you imagined. One stop shopping is essentially what you will receive with Rudloff Custom Builders from design of your project to the construction of your dreams, executed by on-site project managers and skilled craftsmen. Our concept: envision our client’s ideas and make them a reality. Our mission: CREATING LIFETIME RELATIONSHIPS BUILT ON TRUST AND INTEGRITY.
Photo Credit: Linda McManus Images
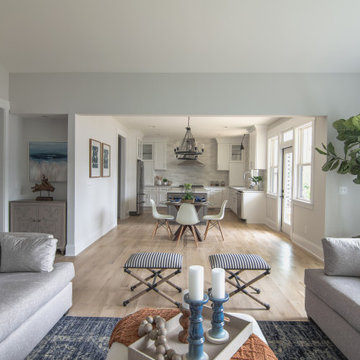
Ispirazione per un grande soggiorno country aperto con pareti bianche, parquet chiaro, camino classico, cornice del camino in legno e pavimento beige
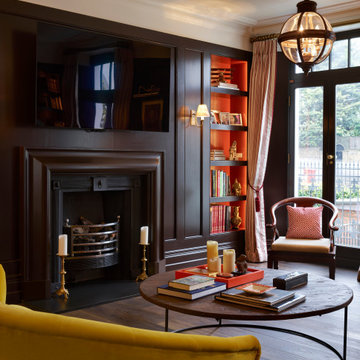
A full refurbishment of a beautiful four-storey Victorian town house in Holland Park. We had the pleasure of collaborating with the client and architects, Crawford and Gray, to create this classic full interior fit-out.
Soggiorni aperti con cornice del camino in legno - Foto e idee per arredare
3