Soggiorni aperti con cornice del camino in intonaco - Foto e idee per arredare
Filtra anche per:
Budget
Ordina per:Popolari oggi
41 - 60 di 14.173 foto
1 di 3
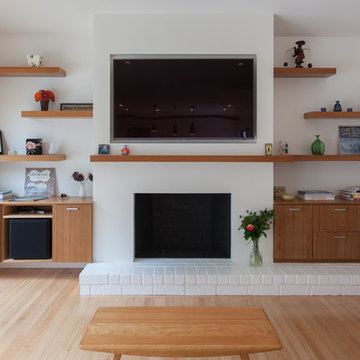
Rebecca Garrett
Esempio di un soggiorno contemporaneo di medie dimensioni e aperto con pareti bianche, pavimento in legno massello medio, camino classico, cornice del camino in intonaco e TV a parete
Esempio di un soggiorno contemporaneo di medie dimensioni e aperto con pareti bianche, pavimento in legno massello medio, camino classico, cornice del camino in intonaco e TV a parete
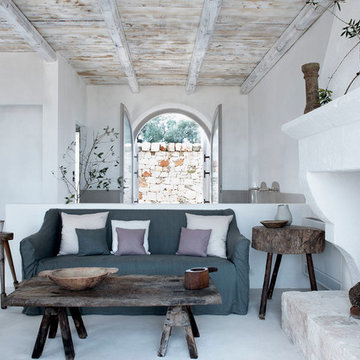
Emily Andrews
Immagine di un soggiorno country aperto con pareti bianche, camino classico e cornice del camino in intonaco
Immagine di un soggiorno country aperto con pareti bianche, camino classico e cornice del camino in intonaco

Photo by Steve Rossi
Idee per un grande soggiorno chic aperto con pareti grigie, parquet scuro, camino classico, cornice del camino in intonaco e TV autoportante
Idee per un grande soggiorno chic aperto con pareti grigie, parquet scuro, camino classico, cornice del camino in intonaco e TV autoportante
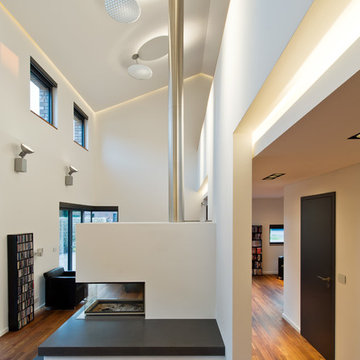
Olaf Mahlstedt
Esempio di un soggiorno minimal aperto con pareti bianche, pavimento in legno massello medio, camino bifacciale e cornice del camino in intonaco
Esempio di un soggiorno minimal aperto con pareti bianche, pavimento in legno massello medio, camino bifacciale e cornice del camino in intonaco
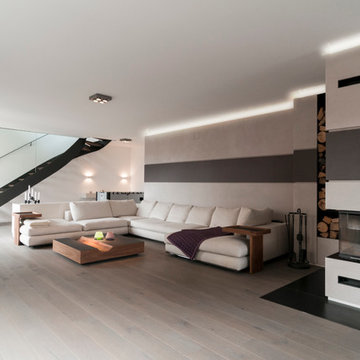
Tobias Kreissl, München
Esempio di un grande soggiorno minimal aperto con sala formale, pareti bianche, parquet chiaro, camino bifacciale e cornice del camino in intonaco
Esempio di un grande soggiorno minimal aperto con sala formale, pareti bianche, parquet chiaro, camino bifacciale e cornice del camino in intonaco
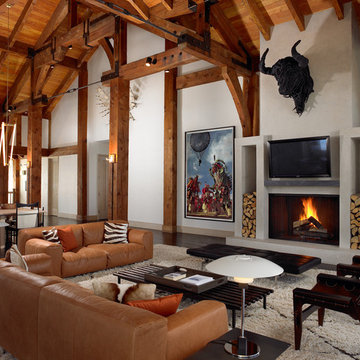
Esempio di un grande soggiorno rustico aperto con sala formale, pareti bianche, parquet scuro, camino classico, cornice del camino in intonaco, TV a parete e pavimento marrone
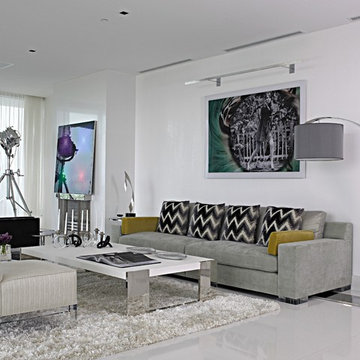
Carlos Domenech
Ispirazione per un grande soggiorno contemporaneo aperto con pareti bianche, sala formale, pavimento in cemento, camino classico, cornice del camino in intonaco, nessuna TV e pavimento grigio
Ispirazione per un grande soggiorno contemporaneo aperto con pareti bianche, sala formale, pavimento in cemento, camino classico, cornice del camino in intonaco, nessuna TV e pavimento grigio
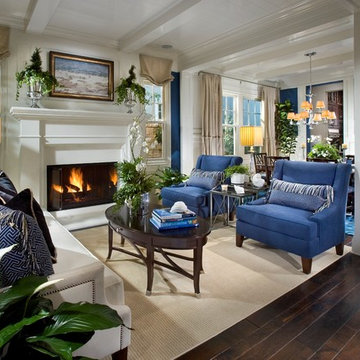
Idee per un soggiorno tradizionale di medie dimensioni e aperto con sala formale, pareti blu, parquet scuro, camino classico, nessuna TV, cornice del camino in intonaco e pavimento marrone
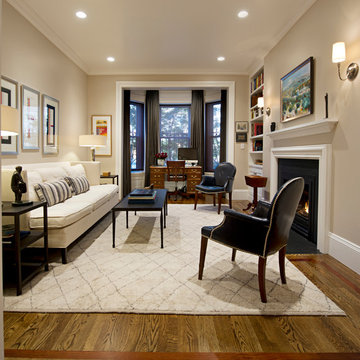
Diane Anton
Esempio di un soggiorno chic di medie dimensioni e aperto con sala formale, pareti beige, parquet scuro, camino classico, nessuna TV e cornice del camino in intonaco
Esempio di un soggiorno chic di medie dimensioni e aperto con sala formale, pareti beige, parquet scuro, camino classico, nessuna TV e cornice del camino in intonaco
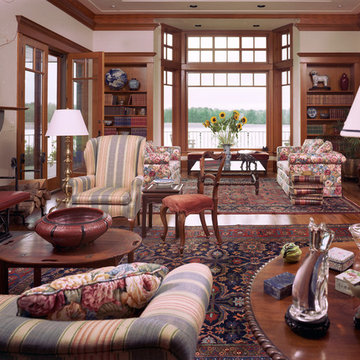
Built on 7 acres of riverfront property this house reflects our clients’ desire for a residence with traditional proportions, quality materials and fine details. Collaborating with landscape architect Barbara Feeley, we positioned the house to maximize views of the Columbia River and to provide access to the existing pond and landscape terraces. Primary living spaces face to the south or east and have handcrafted windows that provide generous light and views. Exterior materials; rough-cast stucco, brick, copper, bluestone paving and wood shingles were selected for their longevity and compatibly with English residential style construction.
Michael Mathers Photography
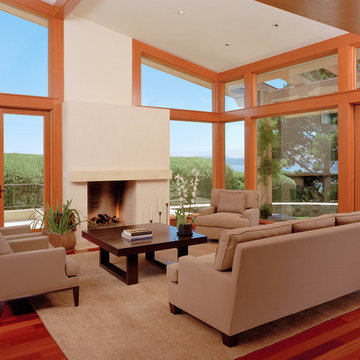
Living Room with hand-troweled plaster fireplace, hardwood floors, and world-class views of San Francisco Bay!
Mark Schwartz Photography
Immagine di un grande soggiorno design aperto con camino classico, pareti beige, pavimento in legno massello medio, cornice del camino in intonaco e nessuna TV
Immagine di un grande soggiorno design aperto con camino classico, pareti beige, pavimento in legno massello medio, cornice del camino in intonaco e nessuna TV
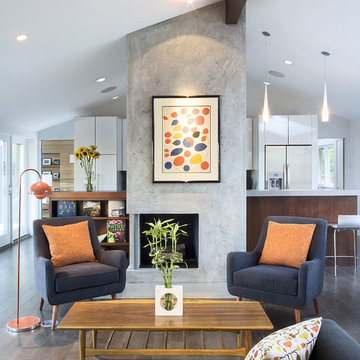
Idee per un soggiorno minimal aperto e di medie dimensioni con cornice del camino in intonaco, camino ad angolo, pareti grigie e parquet scuro
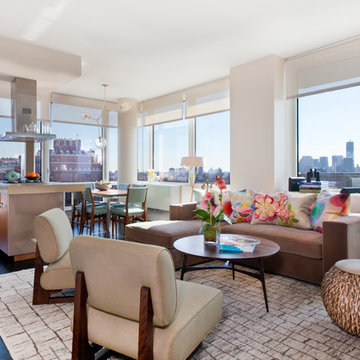
Brett Beyer Photography
Ispirazione per un grande soggiorno design aperto con pareti bianche, parquet scuro, nessun camino, pavimento marrone, cornice del camino in intonaco, TV a parete e tappeto
Ispirazione per un grande soggiorno design aperto con pareti bianche, parquet scuro, nessun camino, pavimento marrone, cornice del camino in intonaco, TV a parete e tappeto

View showing the great room connection between the living room, dining room, kitchen, and main hallway. Millgard windows and french doors provide balanced daylighting, with dimmable fluorescent trough lighting and LED fixtures provide fill and accent lighting. This living room illustrates Frank Lloyd Wright's influence, with rift-oak paneling on the walls and ceiling, accentuated by hemlock battens. Custom stepped crown moulding, stepped casing and basebards, and stepped accent lights on the brush-broom concrete columns convey the home's Art Deco style. Cork flooring was used throughout the home, over hydronic radiant heating.
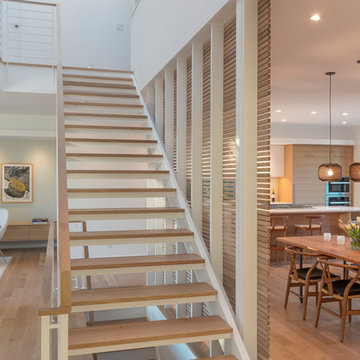
living room and dining room view
Eirik Johnson Photographer
Ispirazione per un soggiorno moderno di medie dimensioni e aperto con pareti bianche, parquet chiaro, camino classico e cornice del camino in intonaco
Ispirazione per un soggiorno moderno di medie dimensioni e aperto con pareti bianche, parquet chiaro, camino classico e cornice del camino in intonaco

The cantilevered living room of this incredible mid century modern home still features the original wood wall paneling and brick floors. We were so fortunate to have these amazing original features to work with. Our design team brought in a new modern light fixture, MCM furnishings, lamps and accessories. We utilized the client's existing rug and pulled our room's inspiration colors from it. Bright citron yellow accents add a punch of color to the room. The surrounding built-in bookcases are also original to the room.
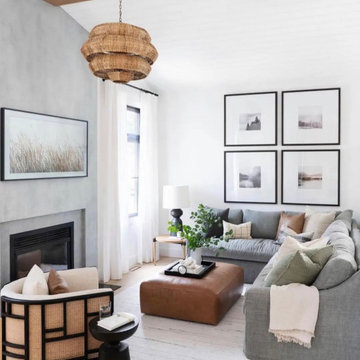
Immagine di un soggiorno di medie dimensioni e aperto con sala formale, pareti bianche, pavimento in laminato, camino classico, cornice del camino in intonaco, pavimento marrone e travi a vista

Idee per un soggiorno scandinavo di medie dimensioni e aperto con pareti bianche, parquet chiaro, camino classico, cornice del camino in intonaco, TV a parete, pavimento marrone e soffitto a volta
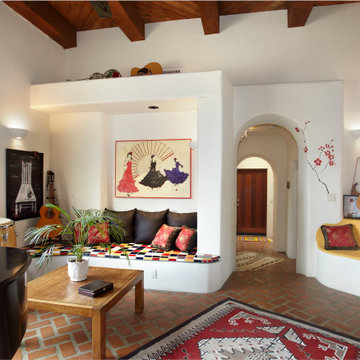
Built-in bancos provide sitting areas in this charming living/music room.
Idee per un soggiorno american style aperto con pareti bianche, pavimento in mattoni, camino ad angolo, cornice del camino in intonaco, pavimento rosso e travi a vista
Idee per un soggiorno american style aperto con pareti bianche, pavimento in mattoni, camino ad angolo, cornice del camino in intonaco, pavimento rosso e travi a vista

The expansive Living Room features a floating wood fireplace hearth and adjacent wood shelves. The linear electric fireplace keeps the wall mounted tv above at a comfortable viewing height. Generous windows fill the 14 foot high roof with ample daylight.
Soggiorni aperti con cornice del camino in intonaco - Foto e idee per arredare
3