Soggiorni aperti con cornice del camino in cemento - Foto e idee per arredare
Filtra anche per:
Budget
Ordina per:Popolari oggi
81 - 100 di 7.111 foto
1 di 3

The spaces within the house are organized with the public areas running south to north, arrayed on the brow of the slope looking toward the water in the distance. Perpendicular, the private spaces (bedroom, baths, and study) run east to west. The private spaces are raised and have wood floors, as opposed to the concrete floors of the public areas.
Phillip Spears Photographer

Sited in the woodsy hills of San Anselmo, this house suffered from oddities of scale and organization as well as a rather low grade of detailing and finish. This design savvy couple saw the property’s potential and turned to building Lab to develop it into a home for their young, growing family. Initial discussions centered on expanding the kitchen and master bath but grew to encapsulate the entire house. With a bit of creative thinking we met the challenge of expanding both the sense of and actual space without the full cost of an addition. An earlier addition had included a screened-in porch which, with the floor and roof already framed, we now saw as the perfect place to expand the kitchen. Capturing this space effectively doubled the size of the kitchen and dramatically improved both natural light and the engagement to rear deck and landscape.
The lushly forested surrounds cued the generous application of walnut cabinetry and details. Exposed cold rolled steel components infused the space with a rustic simplicity that the original detailing lacked but seemed to want. Replacement of hollow core six panel doors with solid core slabs, simplification of trim profiles and skim coating all sheetrock refined the overall feel.
Ultimately, pretty much every surface - including the exterior - received our attention. On approach, the project maintains the house’s original sense of modesty. On the interior, warmth, refinement and livability are achieved by finding what the house had to offer rather than aggressive reinvention.
photos by scott hargis
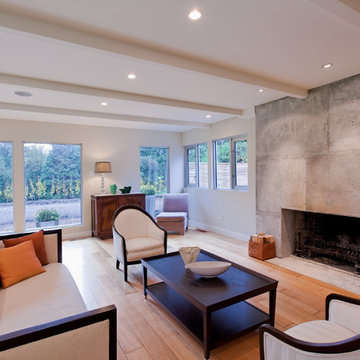
Immagine di un grande soggiorno contemporaneo aperto con camino classico, cornice del camino in cemento, sala formale, pareti beige, parquet chiaro, nessuna TV e pavimento marrone

Mauricio Fuertes // Susanna Cots · Interior Design
Immagine di un grande soggiorno contemporaneo aperto con pareti bianche, pavimento in legno massello medio, camino ad angolo, cornice del camino in cemento e TV a parete
Immagine di un grande soggiorno contemporaneo aperto con pareti bianche, pavimento in legno massello medio, camino ad angolo, cornice del camino in cemento e TV a parete
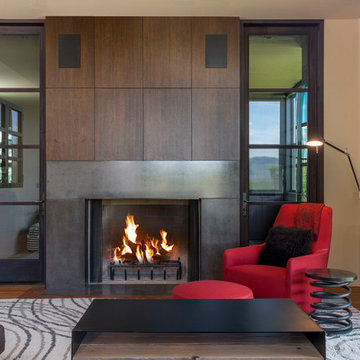
Wood burning fireplace with concrete surround, mahogany wood tv cabinet, floor to ceiling aluminum patio doors. Red Italian armchair with red ottoman, custom steel coffee table, heart pine wood floors with a custom design rug in a modern farmhouse on the Camas Prairie in Idaho. Photo by Tory Taglio Photography

A large concrete chimney projects from the foundations through the center of the house, serving as a centerpiece of design while separating public and private spaces.

Idee per un grande soggiorno stile rurale aperto con pareti bianche, parquet chiaro, camino classico, cornice del camino in cemento, TV a parete, pavimento marrone e soffitto in legno
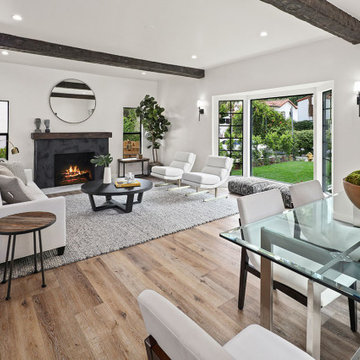
beam ceiling
Esempio di un grande soggiorno chic aperto con pareti bianche, pavimento in legno massello medio, camino classico, nessuna TV, cornice del camino in cemento, pavimento marrone e travi a vista
Esempio di un grande soggiorno chic aperto con pareti bianche, pavimento in legno massello medio, camino classico, nessuna TV, cornice del camino in cemento, pavimento marrone e travi a vista
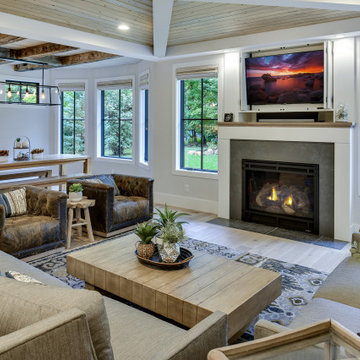
Intricate ceiling details play off the reclaimed beams, industrial elements, and hand scraped, wide plank, white oak floors.
Immagine di un soggiorno country di medie dimensioni e aperto con pareti bianche, pavimento in legno massello medio, camino classico, cornice del camino in cemento, TV nascosta e pavimento marrone
Immagine di un soggiorno country di medie dimensioni e aperto con pareti bianche, pavimento in legno massello medio, camino classico, cornice del camino in cemento, TV nascosta e pavimento marrone
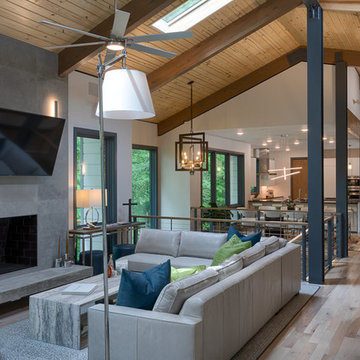
Ispirazione per un soggiorno costiero di medie dimensioni e aperto con pareti bianche, parquet chiaro, camino classico, cornice del camino in cemento, TV a parete e pavimento grigio

Ispirazione per un soggiorno contemporaneo di medie dimensioni e aperto con sala formale, camino bifacciale, nessuna TV, pavimento in cemento, cornice del camino in cemento e pavimento nero
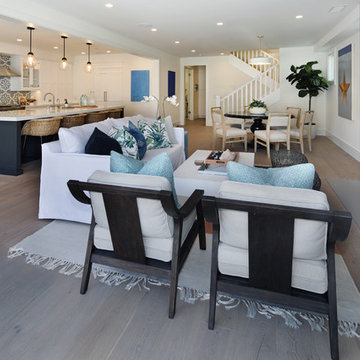
Idee per un soggiorno stile marinaro di medie dimensioni e aperto con sala formale, pareti bianche, parquet chiaro, camino classico, cornice del camino in cemento, nessuna TV e pavimento grigio
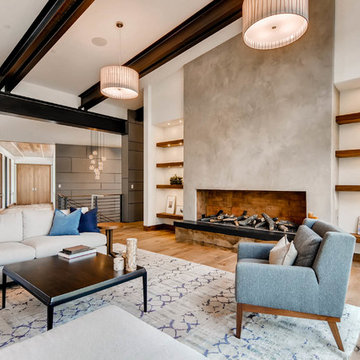
Ispirazione per un grande soggiorno design aperto con pareti bianche, pavimento in legno massello medio, camino classico, cornice del camino in cemento e pavimento marrone

Photo by Vance Fox showing the dramatic Great Room, which is open to the Kitchen and Dining (not shown) & Rec Loft above. A large sliding glass door wall spills out onto both covered and uncovered terrace areas, for dining, relaxing by the fire or in the sunken spa.
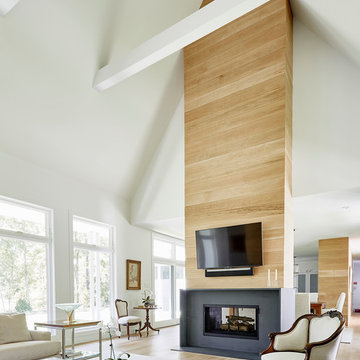
Ispirazione per un grande soggiorno minimal aperto con sala formale, pareti bianche, parquet chiaro, camino bifacciale, cornice del camino in cemento, TV a parete e pavimento beige
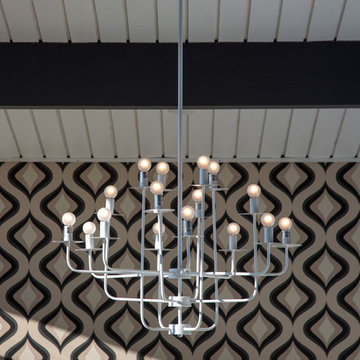
Marcell Puzsar Bright Room SF
Ispirazione per un soggiorno moderno aperto con parquet scuro, camino classico e cornice del camino in cemento
Ispirazione per un soggiorno moderno aperto con parquet scuro, camino classico e cornice del camino in cemento
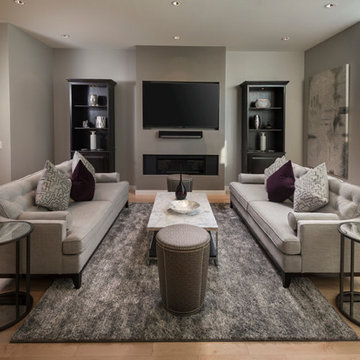
Our client wanted this room to be to formal yet fun! The additions of black to add a pop of color makes this room sophisticated and chic!
Foto di un soggiorno tradizionale di medie dimensioni e aperto con sala formale, pareti grigie, parquet chiaro, camino classico, TV a parete, cornice del camino in cemento e pavimento marrone
Foto di un soggiorno tradizionale di medie dimensioni e aperto con sala formale, pareti grigie, parquet chiaro, camino classico, TV a parete, cornice del camino in cemento e pavimento marrone

Immagine di un soggiorno minimal di medie dimensioni e aperto con sala giochi, pareti beige, pavimento con piastrelle in ceramica, camino lineare Ribbon, cornice del camino in cemento, TV a parete e pavimento beige
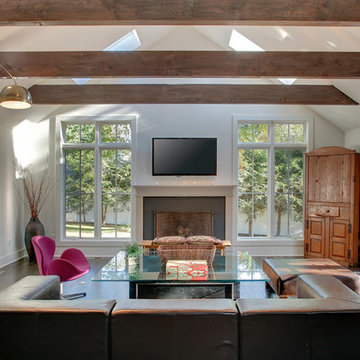
renovated family room open to new kitchen
Immagine di un grande soggiorno minimal aperto con pareti bianche, parquet scuro, camino classico, TV a parete e cornice del camino in cemento
Immagine di un grande soggiorno minimal aperto con pareti bianche, parquet scuro, camino classico, TV a parete e cornice del camino in cemento

Locati Architects, LongViews Studio
Ispirazione per un piccolo soggiorno country aperto con pareti grigie, parquet chiaro, stufa a legna, cornice del camino in cemento e nessuna TV
Ispirazione per un piccolo soggiorno country aperto con pareti grigie, parquet chiaro, stufa a legna, cornice del camino in cemento e nessuna TV
Soggiorni aperti con cornice del camino in cemento - Foto e idee per arredare
5