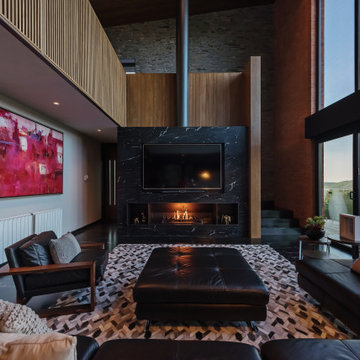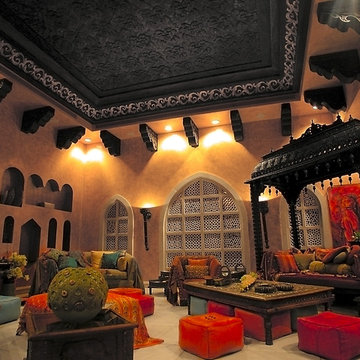Soggiorni ampi neri - Foto e idee per arredare
Filtra anche per:
Budget
Ordina per:Popolari oggi
281 - 300 di 1.178 foto
1 di 3
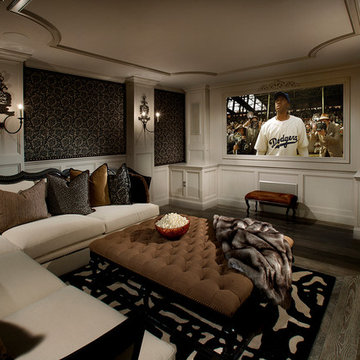
Luxury Patio inspirations by Fratantoni Design.
To see more inspirational photos, please follow us on Facebook, Twitter, Instagram and Pinterest!
Immagine di un ampio soggiorno aperto con angolo bar, pareti beige, moquette, nessun camino e nessuna TV
Immagine di un ampio soggiorno aperto con angolo bar, pareti beige, moquette, nessun camino e nessuna TV
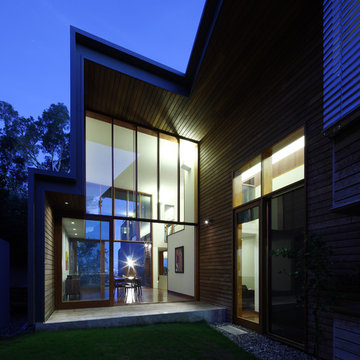
Rosalie House by KIRK is located in one of Brisbane’s most established inner city suburbs. This 5-bedroom family home sits on a hillside among the peaks and gullies that characterises the suburb of Paddington.
Rosalie House has a solid base that rises up as a 3-storey lightweight structure. The exterior is predominantly recycled Tallowwood weatherboard and pre-weathered zinc cladding – KIRK’s interpretation of the timber and tin tradition that is prevalent in the area.
Sun-shading and privacy is achieved with operable timber screens and external venetian blinds that sit in front of a bespoke timber window joinery.
The planning of the house is organised to address the views towards the city on the North-East and Mt Coot-tha on the South-West. The resulting building footprint provides private courtyards and landscaped terraces adjacent to the main living spaces.
The interior is an ensemble of Red Mahogany timber flooring and Jarrah timber panelling on backdrop of white plaster walls and white-set ceilings.
Environmental features of the house include solar hot water, 40,000L in-ground rainwater storage for landscape irrigation and low energy lighting.
Photo Credits: Scott Burrows
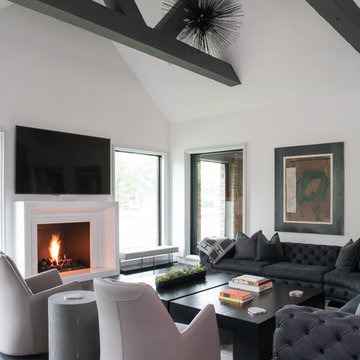
Brad Haines knows a thing or two about building things. The intensely creative and innovative founder of Oklahoma City-based Haines Capital is the driving force behind numerous successful companies including Bank 7 (NASDAQ BSVN), which proudly reported record year-end earnings since going public in September of last year. He has beautifully built, renovated, and personally thumb printed all of his commercial spaces and residences. “Our theory is to keep things sophisticated but comfortable,” Brad says.
That’s the exact approach he took in his personal haven in Nichols Hills, Oklahoma. Painstakingly renovated over the span of two years by Candeleria Foster Design-Build of Oklahoma City, his home boasts museum-white, authentic Venetian plaster walls and ceilings; charcoal tiled flooring; imported marble in the master bath; and a pretty kitchen you’ll want to emulate.
Reminiscent of an edgy luxury hotel, it is a vibe conjured by Cantoni designer Nicole George. “The new remodel plan was all about opening up the space and layering monochromatic color with lots of texture,” says Nicole, who collaborated with Brad on two previous projects. “The color palette is minimal, with charcoal, bone, amber, stone, linen and leather.”
“Sophisticated“Sophisticated“Sophisticated“Sophisticated“Sophisticated
Nicole helped oversee space planning and selection of interior finishes, lighting, furnishings and fine art for the entire 7,000-square-foot home. It is now decked top-to-bottom in pieces sourced from Cantoni, beginning with the custom-ordered console at entry and a pair of Glacier Suspension fixtures over the stairwell. “Every angle in the house is the result of a critical thought process,” Nicole says. “We wanted to make sure each room would be purposeful.”
To that end, “we reintroduced the ‘parlor,’ and also redefined the formal dining area as a bar and drink lounge with enough space for 10 guests to comfortably dine,” Nicole says. Brad’s parlor holds the Swing sectional customized in a silky, soft-hand charcoal leather crafted by prominent Italian leather furnishings company Gamma. Nicole paired it with the Kate swivel chair customized in a light grey leather, the sleek DK writing desk, and the Black & More bar cabinet by Malerba. “Nicole has a special design talent and adapts quickly to what we expect and like,” Brad says.
To create the restaurant-worthy dining space, Nicole brought in a black-satin glass and marble-topped dining table and mohair-velvet chairs, all by Italian maker Gallotti & Radice. Guests can take a post-dinner respite on the adjoining room’s Aston sectional by Gamma.
In the formal living room, Nicole paired Cantoni’s Fashion Affair club chairs with the Black & More cocktail table, and sofas sourced from Désirée, an Italian furniture upholstery company that creates cutting-edge yet comfortable pieces. The color-coordinating kitchen and breakfast area, meanwhile, hold a set of Guapa counter stools in ash grey leather, and the Ray dining table with light-grey leather Cattelan Italia chairs. The expansive loggia also is ideal for entertaining and lounging with the Versa grand sectional, the Ido cocktail table in grey aged walnut and Dolly chairs customized in black nubuck leather. Nicole made most of the design decisions, but, “she took my suggestions seriously and then put me in my place,” Brad says.
She had the master bedroom’s Marlon bed by Gamma customized in a remarkably soft black leather with a matching stitch and paired it with onyx gloss Black & More nightstands. “The furnishings absolutely complement the style,” Brad says. “They are high-quality and have a modern flair, but at the end of the day, are still comfortable and user-friendly.”
The end result is a home Brad not only enjoys, but one that Nicole also finds exceptional. “I honestly love every part of this house,” Nicole says. “Working with Brad is always an adventure but a privilege that I take very seriously, from the beginning of the design process to installation.”
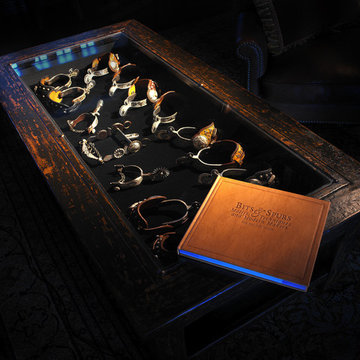
The client's collection of fine antique Western spurs is displayed within the living room's coffee table.
Interior Design: Megan at M Design and Interiors
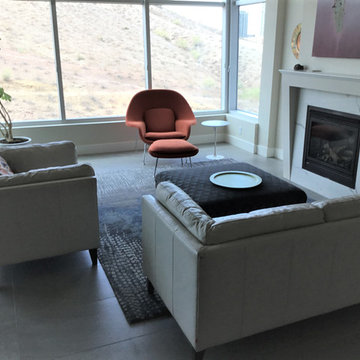
A Sixth Floor view south to Tempe AZ's historic landmark Haydn Ferry and north to Tempe Town Lake radiates refreshing light and skies throughout the interior. The "modern sophisticated" ambiance used the owner's existing dining group, white leather sofa & chair with new flooring, furniture and finishes throughout. Art seen is from the owner's collection assembled over the last 20+ years.
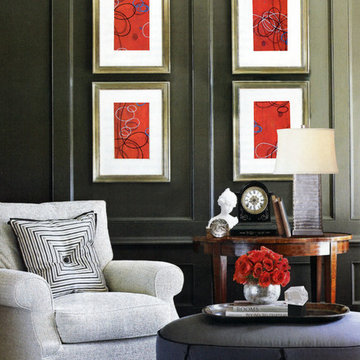
Robert E. Smith
Idee per un ampio soggiorno tradizionale chiuso con sala formale, TV nascosta, pareti verdi e moquette
Idee per un ampio soggiorno tradizionale chiuso con sala formale, TV nascosta, pareti verdi e moquette
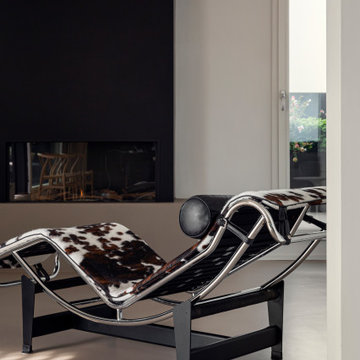
piano attico con grande terrazzo se 3 lati.
Vista della zona salotto con camino a gas rivestito in lamiera.
Resina Kerakoll 06 a terra
Chaise lounge di Le Corbusier in primo piano.
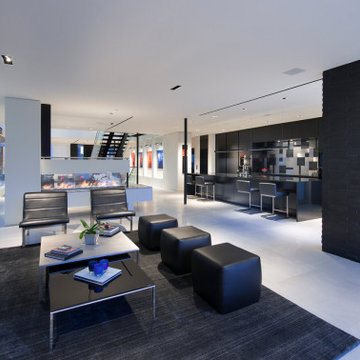
Georgina Avenue Santa Monica modern open plan loft style family home. Photo by William MacCollum.
Esempio di un ampio soggiorno minimalista stile loft con pavimento in gres porcellanato, camino bifacciale, TV a parete e pavimento bianco
Esempio di un ampio soggiorno minimalista stile loft con pavimento in gres porcellanato, camino bifacciale, TV a parete e pavimento bianco
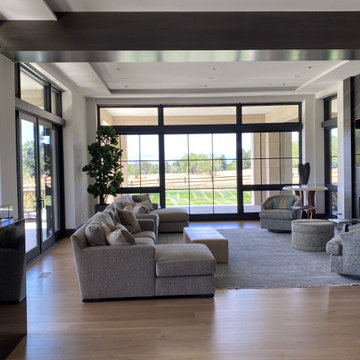
Beautiful Modern Transitional home, with Limestone exterior, curved stair case, theather room, beamed ceilings, custom Fireplaces, elevator
Foto di un ampio soggiorno classico aperto con pavimento in legno massello medio, camino lineare Ribbon, cornice del camino in pietra, TV a parete, pavimento marrone e travi a vista
Foto di un ampio soggiorno classico aperto con pavimento in legno massello medio, camino lineare Ribbon, cornice del camino in pietra, TV a parete, pavimento marrone e travi a vista
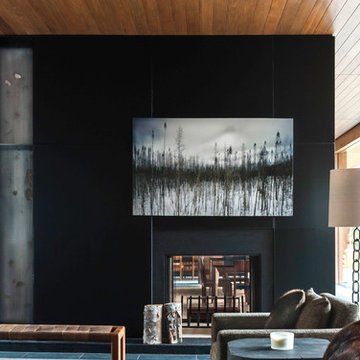
Leona Mozes Photography for Lakeshore Construction
Ispirazione per un ampio soggiorno contemporaneo aperto con sala formale, pareti grigie, pavimento in ardesia, camino bifacciale, cornice del camino in metallo e nessuna TV
Ispirazione per un ampio soggiorno contemporaneo aperto con sala formale, pareti grigie, pavimento in ardesia, camino bifacciale, cornice del camino in metallo e nessuna TV
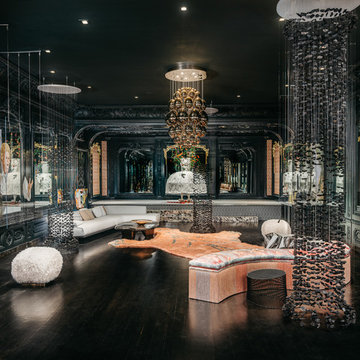
The Ballroom by Applegate-Tran at Decorators Showcase 2019 Home | Existing vintage oak flooring refinished with black stain and finished
Esempio di un ampio soggiorno bohémian aperto con angolo bar, pareti nere, parquet scuro e pavimento nero
Esempio di un ampio soggiorno bohémian aperto con angolo bar, pareti nere, parquet scuro e pavimento nero
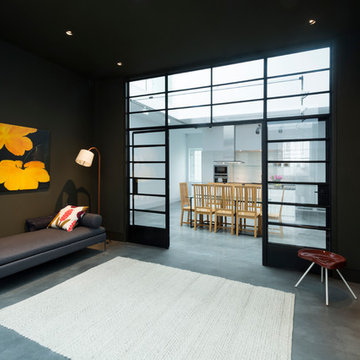
“Glass is one of the most dominant
materials in the house, from the Crittall screens to the toughened glass on the gangways upstairs, and the skylights. As a result, hardly any of the existing spaces are walled in completely.”
http://www.domusnova.com/properties/buy/2056/2-bedroom-house-kensington-chelsea-north-kensington-hewer-street-w10-theo-otten-otten-architects-london-for-sale/
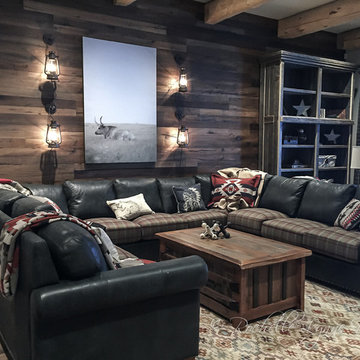
The clients wanted a space where their whole family could sit and enjoy time together. Facing a TV hung over a fireplace, this custom leather and fabric sectional sofa fits the bill. Wood flooring is carried up the wall for low-maintenance coziness. Nostalgic lighting is achieved with lanterns and the photograph is of a steer in the field passed to get to this remote log home. Navajo motif on pillows, throws and rug lend to the old west theme. Design by Rochelle Lynne Design, Cochrane, Alberta, Canada
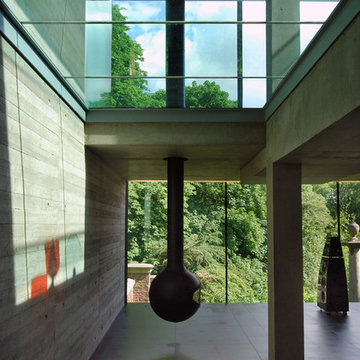
Lyndon Douglas
Foto di un ampio soggiorno contemporaneo stile loft con sala della musica, camino sospeso e cornice del camino in cemento
Foto di un ampio soggiorno contemporaneo stile loft con sala della musica, camino sospeso e cornice del camino in cemento
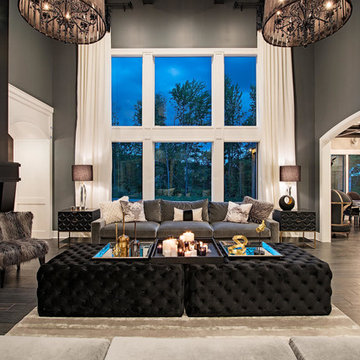
Esempio di un ampio soggiorno tradizionale chiuso con pareti grigie, parquet scuro, camino classico, cornice del camino piastrellata e pavimento marrone
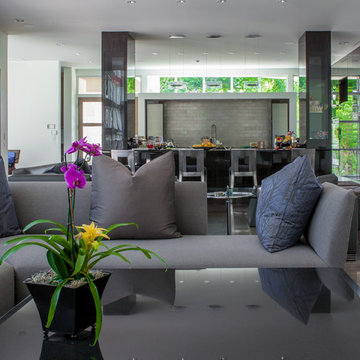
LAIR Architectural + Interior Photography
Esempio di un ampio soggiorno contemporaneo con pareti bianche, sala formale, pavimento in cemento e TV a parete
Esempio di un ampio soggiorno contemporaneo con pareti bianche, sala formale, pavimento in cemento e TV a parete
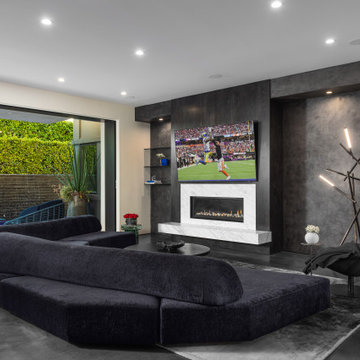
Esempio di un ampio soggiorno design aperto con sala formale, pareti nere, pavimento in cemento, pavimento grigio e pareti in legno
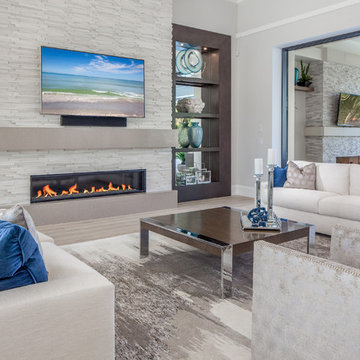
Sophisticated transitional living room with gas fireplace and built in shelving. Walls of glass open to the outside. Photo Credit: Rick Bethem
Ispirazione per un ampio soggiorno chic aperto con pareti grigie, parquet chiaro, camino classico, cornice del camino in pietra e TV a parete
Ispirazione per un ampio soggiorno chic aperto con pareti grigie, parquet chiaro, camino classico, cornice del camino in pietra e TV a parete
Soggiorni ampi neri - Foto e idee per arredare
15
